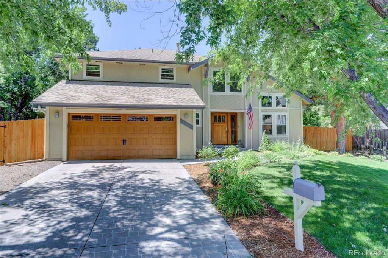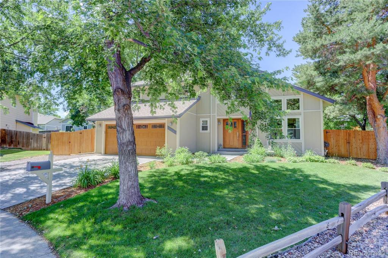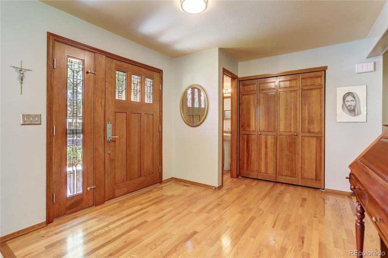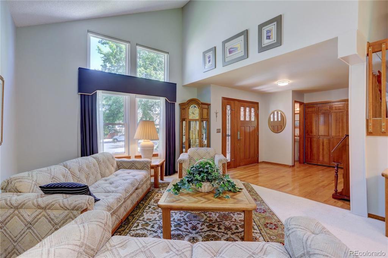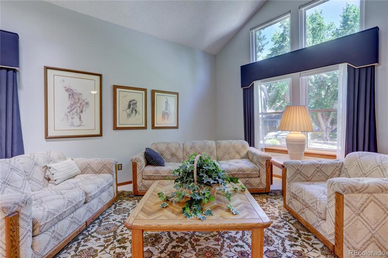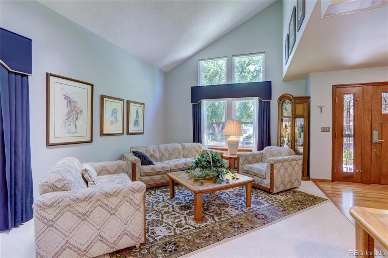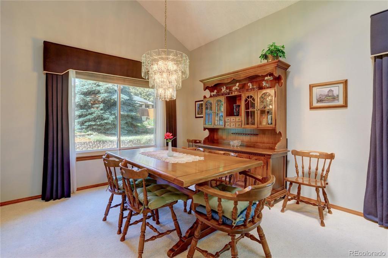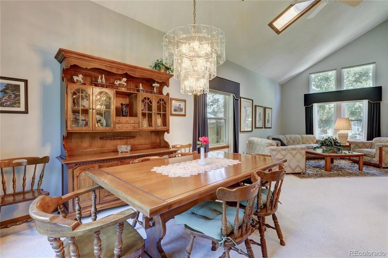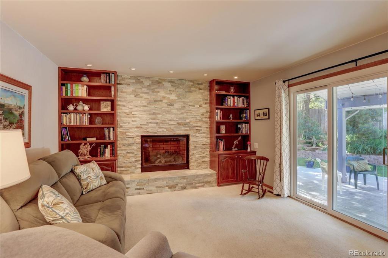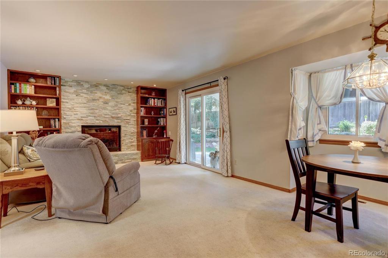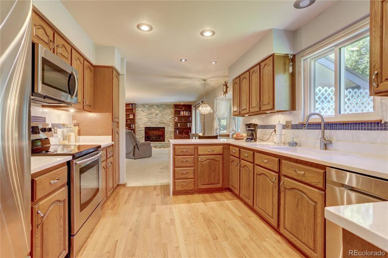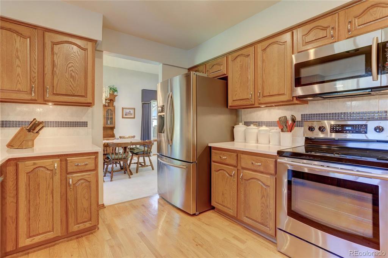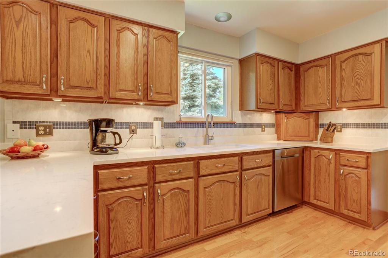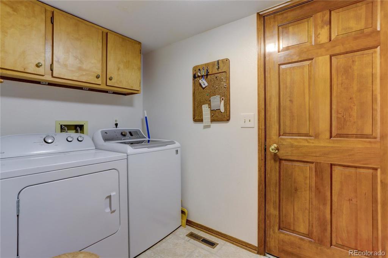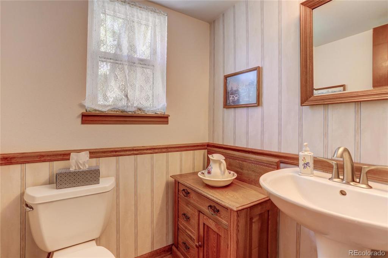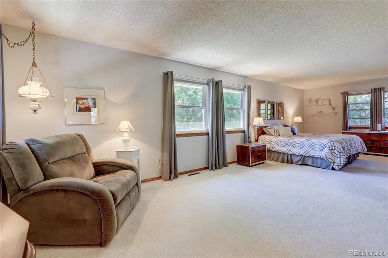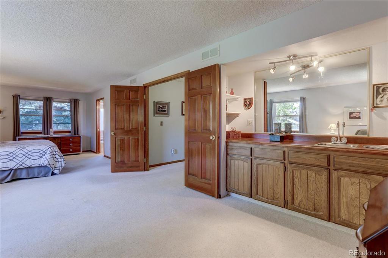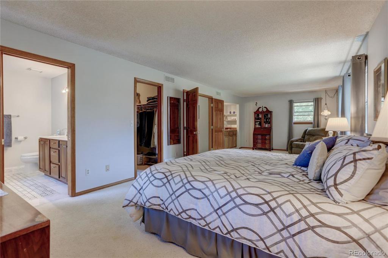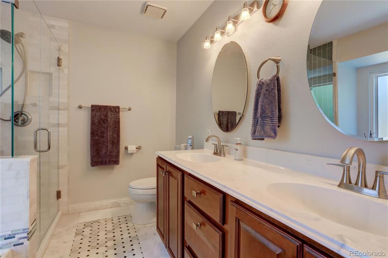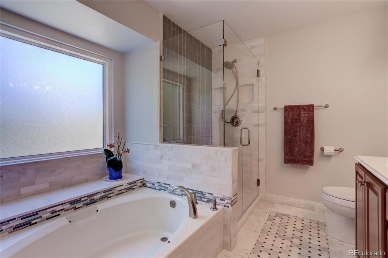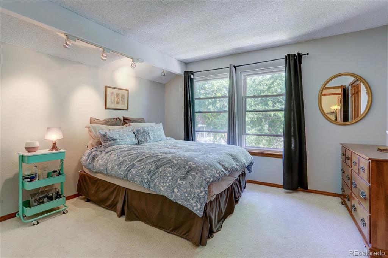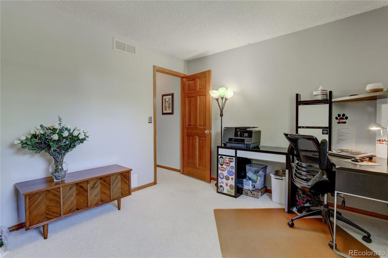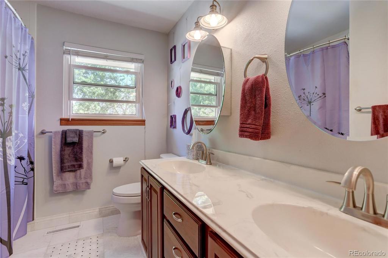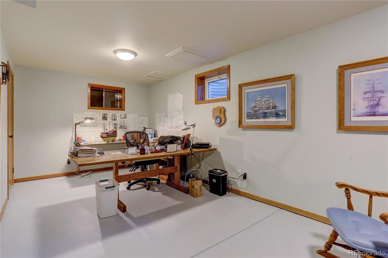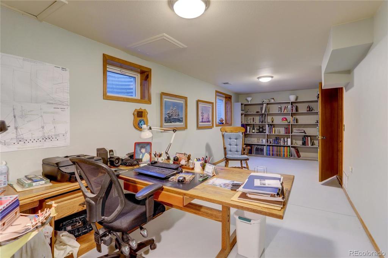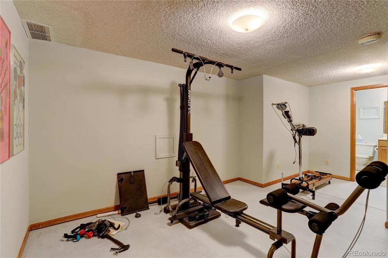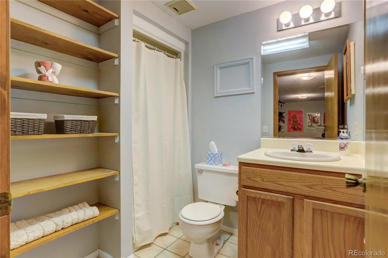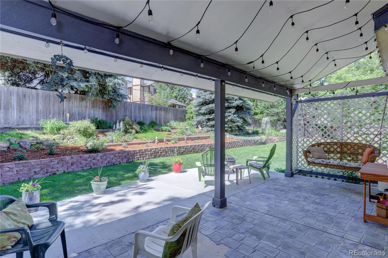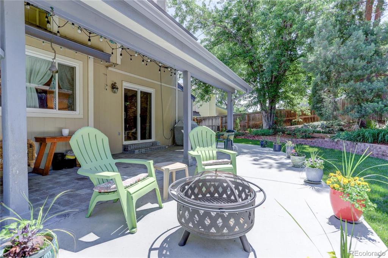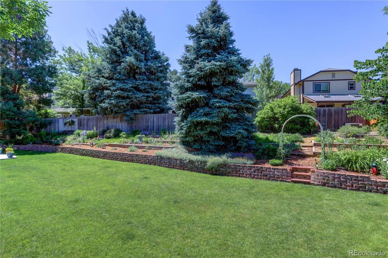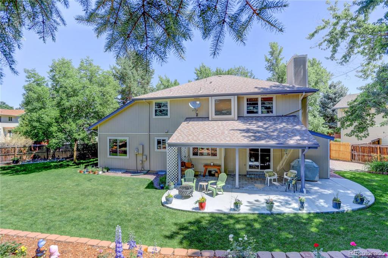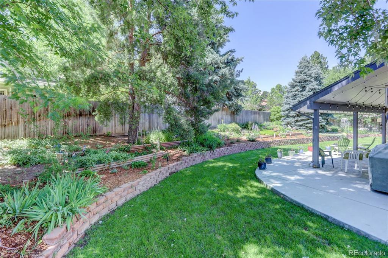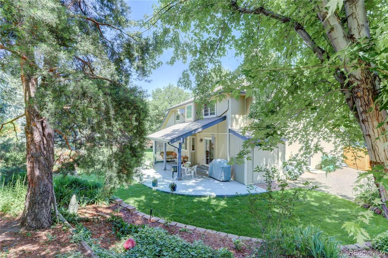Price
$450,000
Sqft
3104.00
Baths
4
Beds
4
Description
What a Wonderful Place to Call Home! Quiet Cul-de-sac Location with Mature Trees and a Beautiful, Large Backyard with Covered Patio and Gorgeous, Lush Landscaping that is a Real Gardener’s Dream! This Home Makes a Statement with an Elegant, Custom Mahogany Front Door and Newer Garage Door. Once Inside, the Large Foyer Welcomes you with 16' Vaulted Ceilings in the Living Room and Dining Room. The Kitchen has Updated Cabinets, Newer Stainless Steel Appliances and Quartz Countertops. You will Love the Custom Built-in Bookcases in the Family Room and the Exquisite Fractured Marble Surrounding the Gas Fireplace. Upstairs is a Huge Master Suite w/Wet Bar and Beautifully Remodeled Master Bath with Soft Close Cabinets, Italian Glass Tile, Marble Shower Walls and Heated Flooring. Beautiful Solid Wood Core Doors Throughout and Hardwood Floors in the Foyer and Kitchen. The Basement has a 4th Non-Conforming Bedroom with a ¾ Bath and a Large 11 x 20 Office Space or Rec Room Space. Newer Insulation, Fencing, Roof, Gutters and Downspouts. Workshop in garage. Cherry Creek Schools. Great Location with Easy Access to Light-rail, I-25, I-225; Buckley Air Force Base or DIA.
Property Level and Sizes
Interior Details
Exterior Details
Garage & Parking
Exterior Construction
Financial Details
Schools
Location
Schools
Walk Score®
Contact Me
About Me & My Skills
In addition to her Hall of Fame award, Mary Ann is a recipient of the Realtor of the Year award from the South Metro Denver Realtor Association (SMDRA) and the Colorado Association of Realtors (CAR). She has also been honored with SMDRA’s Lifetime Achievement Award and six distinguished service awards.
Mary Ann has been active with Realtor associations throughout her distinguished career. She has served as a CAR Director, 2021 CAR Treasurer, 2021 Co-chair of the CAR State Convention, 2010 Chair of the CAR state convention, and Vice Chair of the CAR Foundation (the group’s charitable arm) for 2022. In addition, Mary Ann has served as SMDRA’s Chairman of the Board and the 2022 Realtors Political Action Committee representative for the National Association of Realtors.
My History
Mary Ann is a noted expert in the relocation segment of the real estate business and her knowledge of metro Denver’s most desirable neighborhoods, with particular expertise in the metro area’s southern corridor. The award-winning broker’s high energy approach to business is complemented by her communication skills, outstanding marketing programs, and convenient showings and closings. In addition, Mary Ann works closely on her client’s behalf with lenders, title companies, inspectors, contractors, and other real estate service companies. She is a trusted advisor to her clients and works diligently to fulfill the needs and desires of home buyers and sellers from all occupations and with a wide range of budget considerations.
Prior to pursuing a career in real estate, Mary Ann worked for residential builders in North Dakota and in the metro Denver area. She attended Casper College and the University of Colorado, and enjoys gardening, traveling, writing, and the arts. Mary Ann is a member of the South Metro Denver Realtor Association and believes her comprehensive knowledge of the real estate industry’s special nuances and obstacles is what separates her from mainstream Realtors.
For more information on real estate services from Mary Ann Hinrichsen and to enjoy a rewarding, seamless real estate experience, contact her today!
My Video Introduction
Get In Touch
Complete the form below to send me a message.


 Menu
Menu