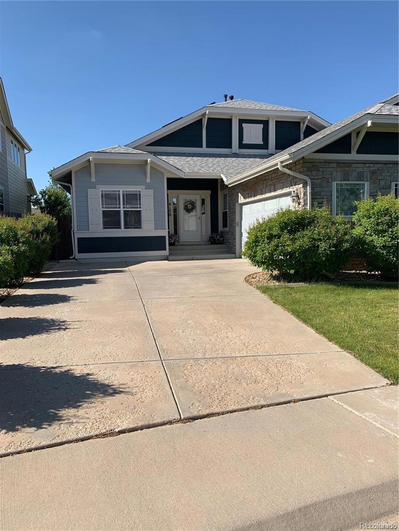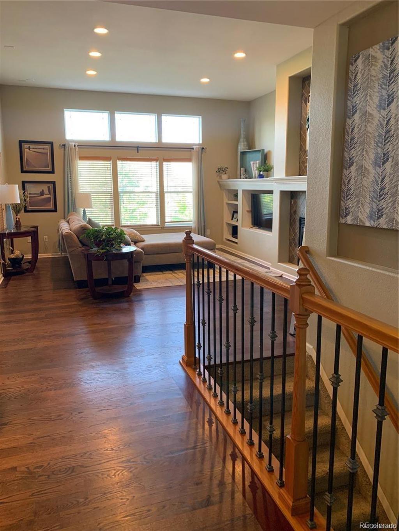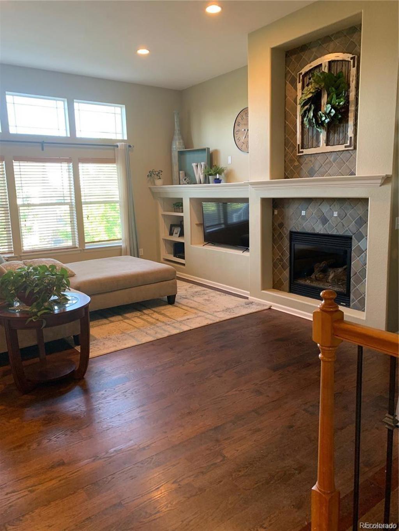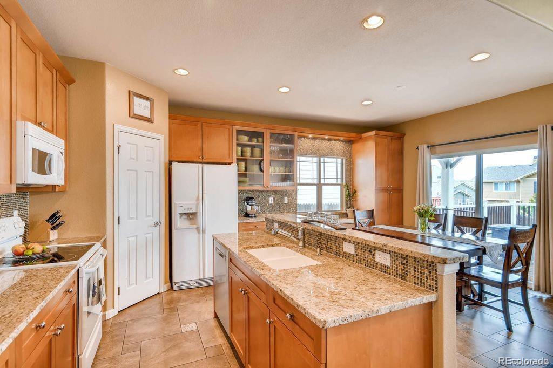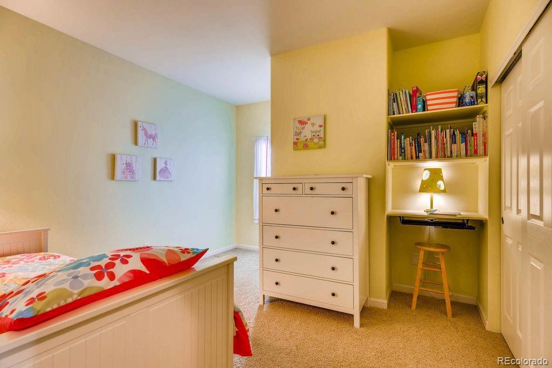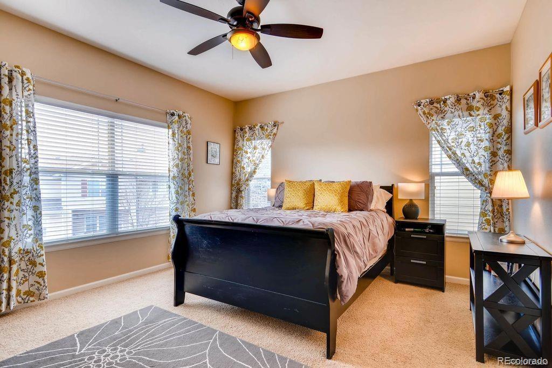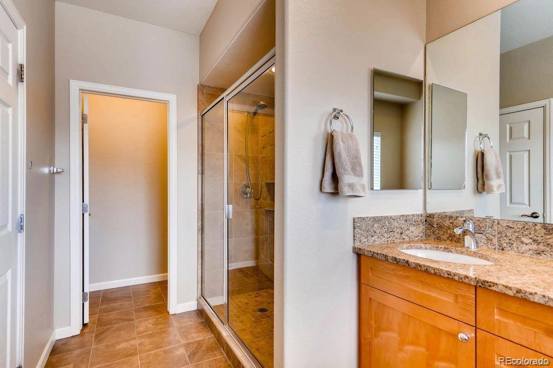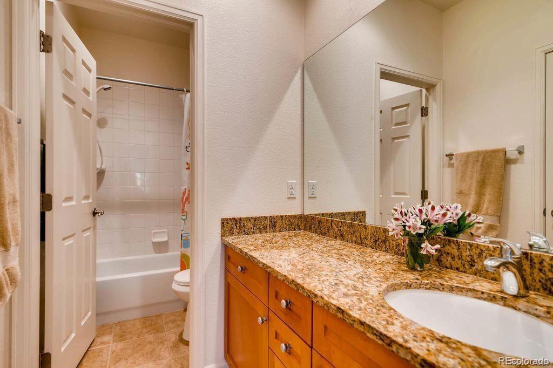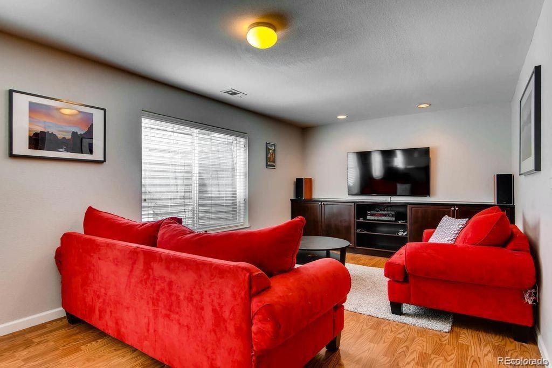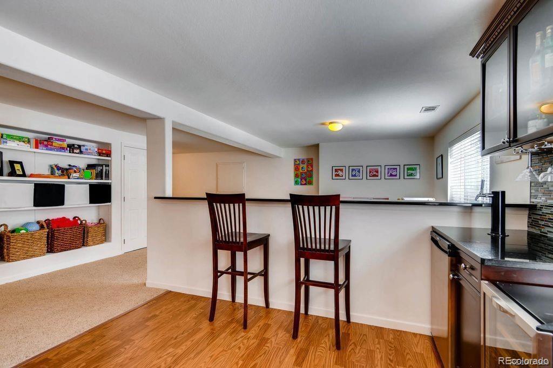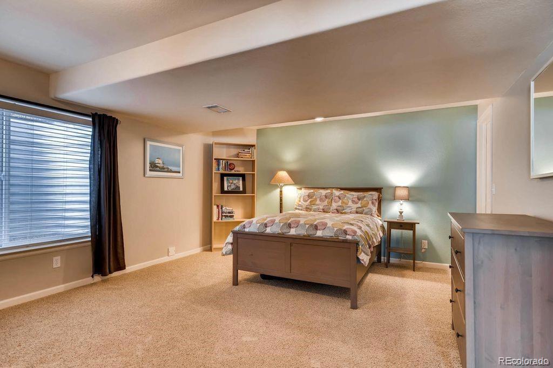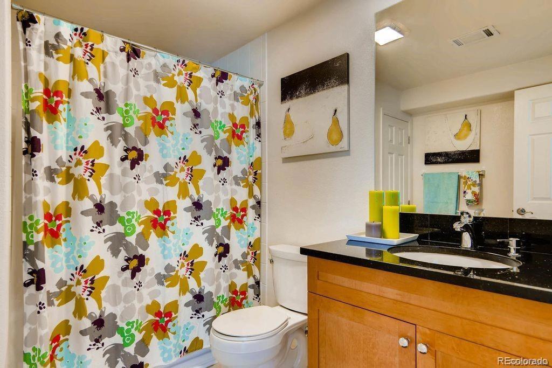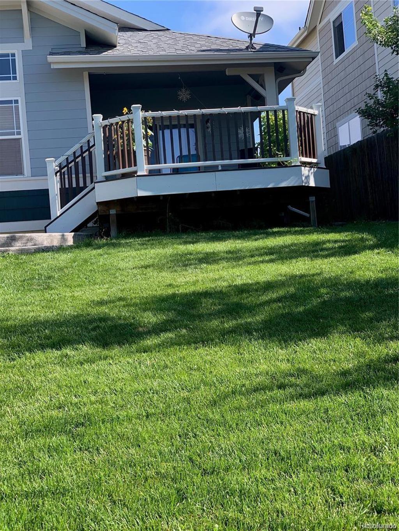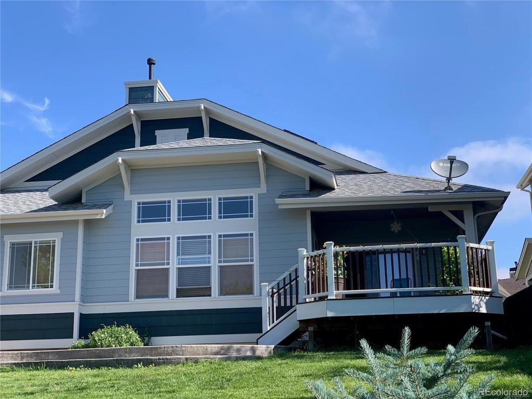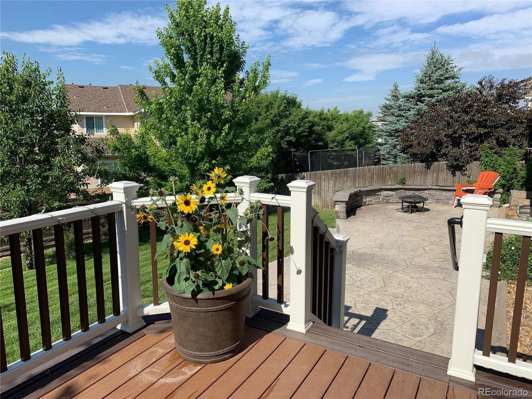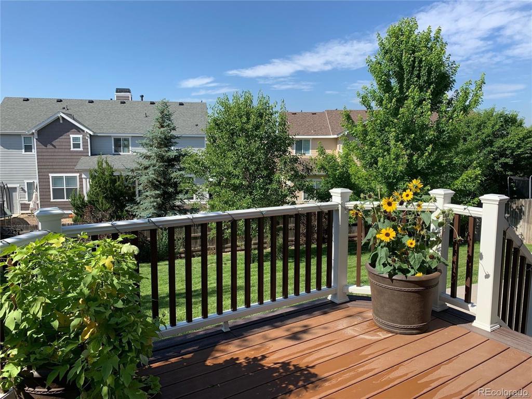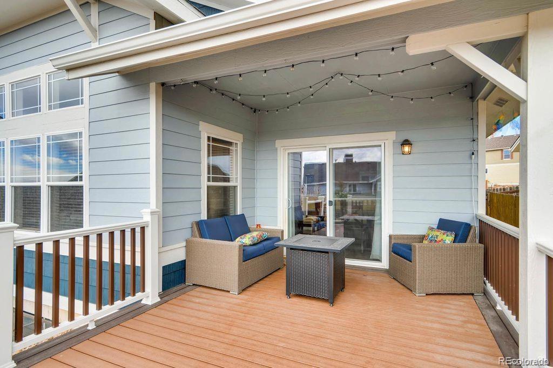Price
$479,500
Sqft
3367.00
Baths
4
Beds
4
Description
This well maintained ranch with over 3,000 finished sq ft has 4 beds and 4 baths, plus an office with double french doors and built in wall of shelves. Throughout the home you'll find tasteful upgrades such as hardwood floors, beautiful tile and built-ins galore. The Kitchen features slab granite, glass tile back-splash, 42 inch maple cabinets,and walk in pantry. Custom slate tile surrounds the cozy gas fireplace in the family room. All the counter tops have been upgraded to slab granite and the master suite has an over sized shower and walk-in closet. Enjoy a huge finished basement with bar area, built in entertainment area, and 4th full bathroom and bedroom with another large walk in closet. Other features include: a NEST Thermostat, and built in Kegerator. Your outdoor space includes a maintenance free Trex covered deck and huge stamped concrete patio. landscaped and new sod in the back yard along with sprinkler system and Sun Run Solar system. Located in Cherry Creek School district Call Today
Property Level and Sizes
Interior Details
Exterior Details
Land Details
Exterior Construction
Financial Details
Schools
Location
Schools
Walk Score®
Contact Me
About Me & My Skills
In addition to her Hall of Fame award, Mary Ann is a recipient of the Realtor of the Year award from the South Metro Denver Realtor Association (SMDRA) and the Colorado Association of Realtors (CAR). She has also been honored with SMDRA’s Lifetime Achievement Award and six distinguished service awards.
Mary Ann has been active with Realtor associations throughout her distinguished career. She has served as a CAR Director, 2021 CAR Treasurer, 2021 Co-chair of the CAR State Convention, 2010 Chair of the CAR state convention, and Vice Chair of the CAR Foundation (the group’s charitable arm) for 2022. In addition, Mary Ann has served as SMDRA’s Chairman of the Board and the 2022 Realtors Political Action Committee representative for the National Association of Realtors.
My History
Mary Ann is a noted expert in the relocation segment of the real estate business and her knowledge of metro Denver’s most desirable neighborhoods, with particular expertise in the metro area’s southern corridor. The award-winning broker’s high energy approach to business is complemented by her communication skills, outstanding marketing programs, and convenient showings and closings. In addition, Mary Ann works closely on her client’s behalf with lenders, title companies, inspectors, contractors, and other real estate service companies. She is a trusted advisor to her clients and works diligently to fulfill the needs and desires of home buyers and sellers from all occupations and with a wide range of budget considerations.
Prior to pursuing a career in real estate, Mary Ann worked for residential builders in North Dakota and in the metro Denver area. She attended Casper College and the University of Colorado, and enjoys gardening, traveling, writing, and the arts. Mary Ann is a member of the South Metro Denver Realtor Association and believes her comprehensive knowledge of the real estate industry’s special nuances and obstacles is what separates her from mainstream Realtors.
For more information on real estate services from Mary Ann Hinrichsen and to enjoy a rewarding, seamless real estate experience, contact her today!
My Video Introduction
Get In Touch
Complete the form below to send me a message.


 Menu
Menu