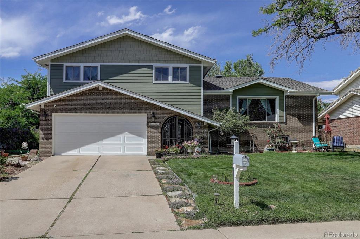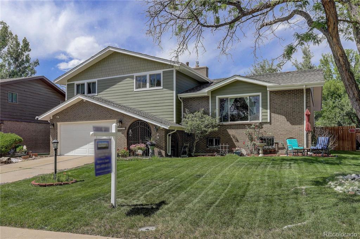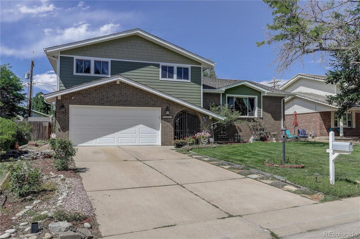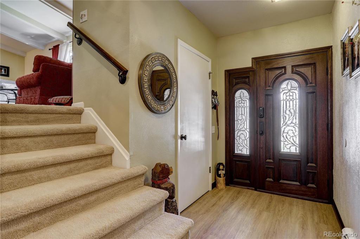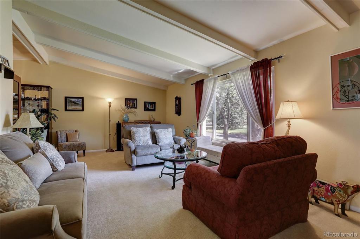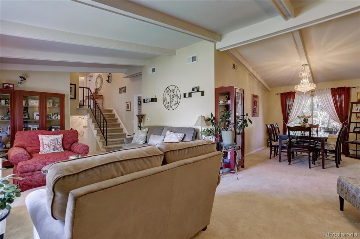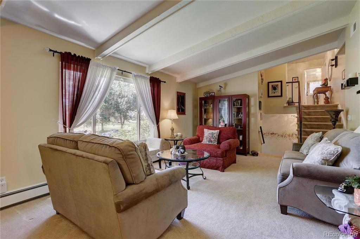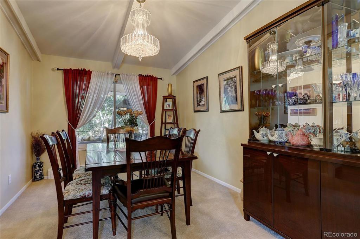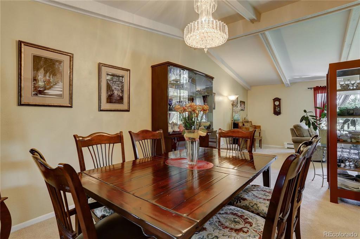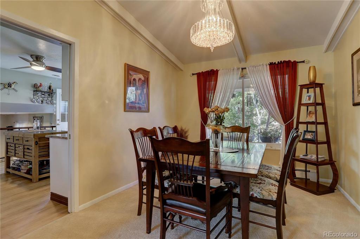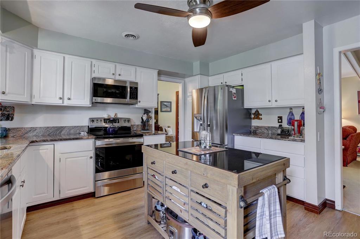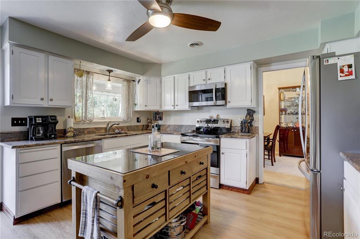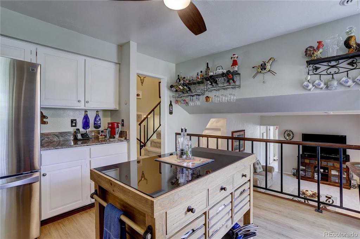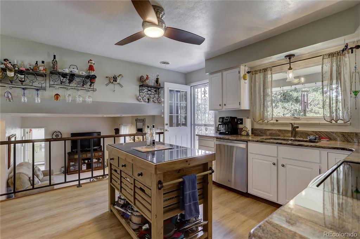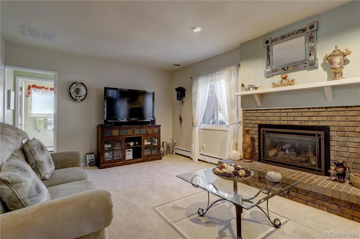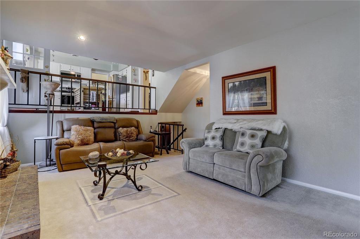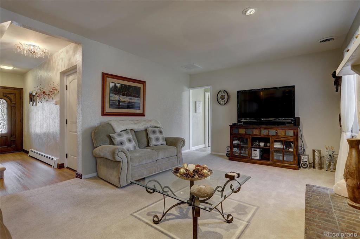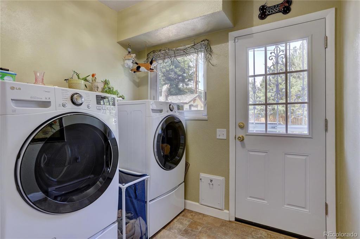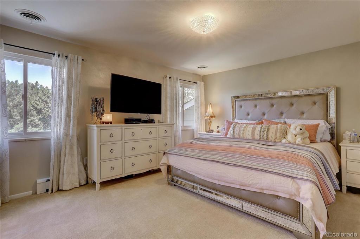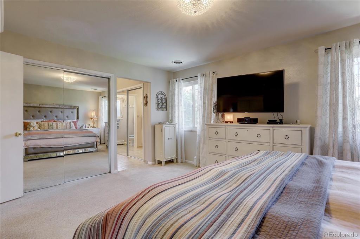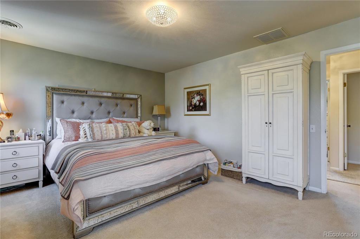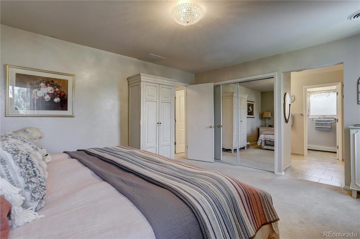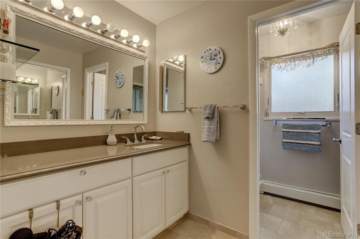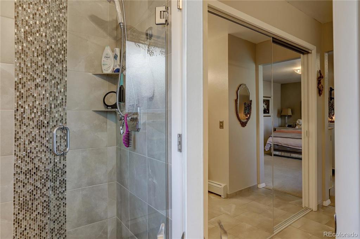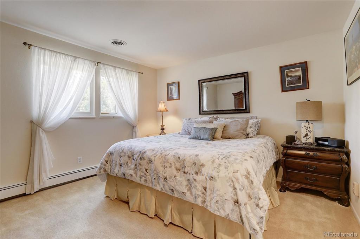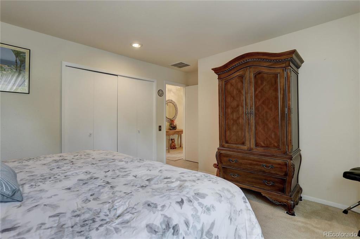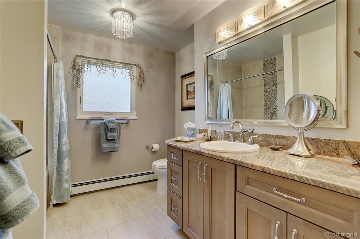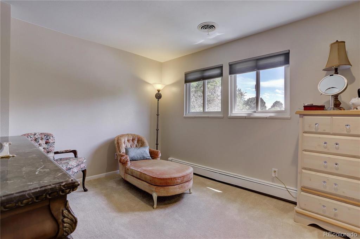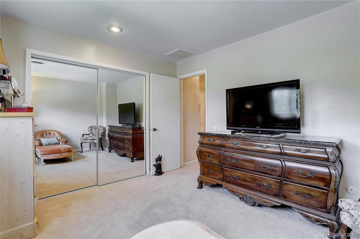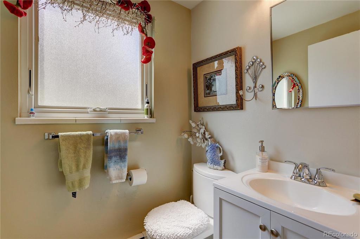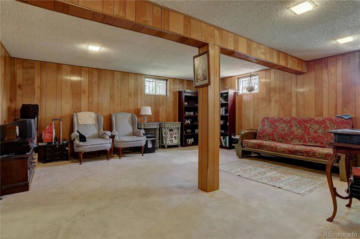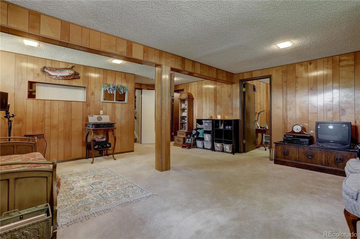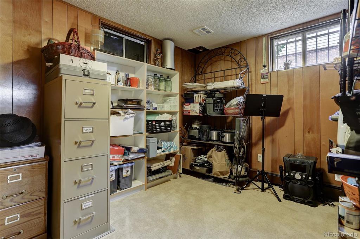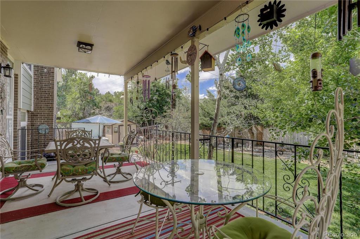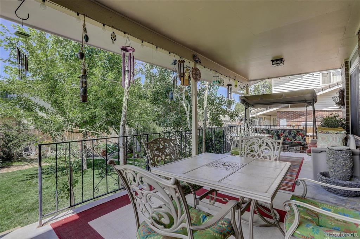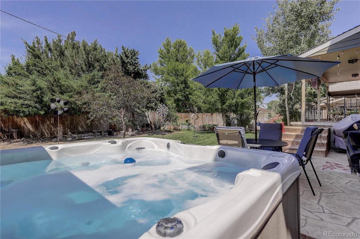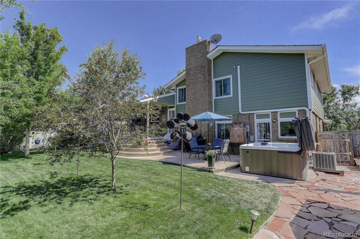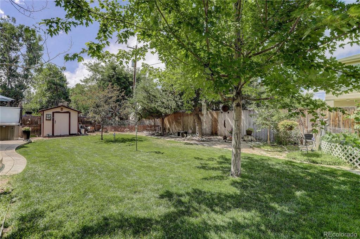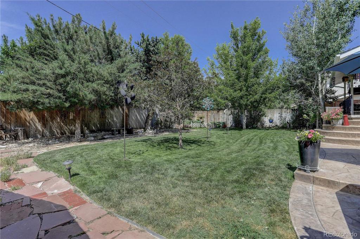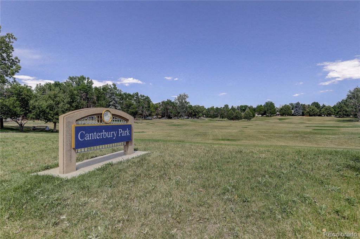Price
$480,000
Sqft
2612.00
Baths
3
Beds
3
Description
Updated/Upgraded tri-level brick home with 90% finished basement. Frame siding replaced 3 years ago with James Hardie siding. Arched security gate leads to covered patio area before entrance. Enjoy the view of Canterbury Park directly across the street. Newer front door and sidelight have glass resembling crystal. Coat closet in entry. Large family room has remote-controlled gas fireplace with fan installed, a brick heart and surround, plus a wooden mantle. There are updated Anderson windows throughout the home and tile window sills. Half-bath on the main has updated fixtures and lighting. Laundry room features luxury vinyl, shelving and an exit to the backyard. The 2-car over-sized garage on the main has finished walls, block glass and storage cabinets. Upper level features vaulted/beamed ceiling in both the large living room and private dining room. Large windows brighten up these rooms. A wrought-iron half-wall overlooks the family room. Master Suite and two more bedrooms are one floor up. There are mirrored doors on the 2 Master closets, a 3/4 bath with a frameless shower door and decorative wall, plus a quartz sink. There is a hallway linen closet and full bathroom with granite counters, a deep soaking tub, porcelain tile floors and tub-surround glass tile decorations. Upgraded fixtures and lighting in the full bath in addition to soft-close drawers. Attic has blown-in insulation (1 year ago) and 2 solar fans and an insulation solar blanket to conserve heat and vent warm air. Basement has a second family room with wood paneling and built-in shelving, 2 storage rooms and the room for the hot water-heat furnace and hot water heater. A beautiful, huge concrete deck overlooks the extensive back yard which has stamped concrete, a hot tub, storage shed, and many planting areas.
Property Level and Sizes
Interior Details
Exterior Details
Land Details
Garage & Parking
Exterior Construction
Financial Details
Schools
Location
Schools
Walk Score®
Contact Me
About Me & My Skills
In addition to her Hall of Fame award, Mary Ann is a recipient of the Realtor of the Year award from the South Metro Denver Realtor Association (SMDRA) and the Colorado Association of Realtors (CAR). She has also been honored with SMDRA’s Lifetime Achievement Award and six distinguished service awards.
Mary Ann has been active with Realtor associations throughout her distinguished career. She has served as a CAR Director, 2021 CAR Treasurer, 2021 Co-chair of the CAR State Convention, 2010 Chair of the CAR state convention, and Vice Chair of the CAR Foundation (the group’s charitable arm) for 2022. In addition, Mary Ann has served as SMDRA’s Chairman of the Board and the 2022 Realtors Political Action Committee representative for the National Association of Realtors.
My History
Mary Ann is a noted expert in the relocation segment of the real estate business and her knowledge of metro Denver’s most desirable neighborhoods, with particular expertise in the metro area’s southern corridor. The award-winning broker’s high energy approach to business is complemented by her communication skills, outstanding marketing programs, and convenient showings and closings. In addition, Mary Ann works closely on her client’s behalf with lenders, title companies, inspectors, contractors, and other real estate service companies. She is a trusted advisor to her clients and works diligently to fulfill the needs and desires of home buyers and sellers from all occupations and with a wide range of budget considerations.
Prior to pursuing a career in real estate, Mary Ann worked for residential builders in North Dakota and in the metro Denver area. She attended Casper College and the University of Colorado, and enjoys gardening, traveling, writing, and the arts. Mary Ann is a member of the South Metro Denver Realtor Association and believes her comprehensive knowledge of the real estate industry’s special nuances and obstacles is what separates her from mainstream Realtors.
For more information on real estate services from Mary Ann Hinrichsen and to enjoy a rewarding, seamless real estate experience, contact her today!
My Video Introduction
Get In Touch
Complete the form below to send me a message.


 Menu
Menu