18963 W 95th Lane
Arvada, CO 80007 — Jefferson county
Price
$745,000
Sqft
4886.00 SqFt
Baths
3
Beds
4
Description
Located in the sought after Candelas neighborhood, this stunning 'Somerton' ranch home by Lennar is a must see! A charming front porch welcomes you to this amazing home. The open concept main level offers great entertaining spaces! The culinary delight kitchen offers an abundance of counter and cabinet space and is tastefully done with Masco Marlin Maple stained/painted cabinets, White Storm quartz counters and subway tiled backsplash. The kitchen features a walk-in pantry and stainless steel appliances. The main level offers a formal dining room and an informal dining area that walks out to the covered deck. The great room offers hardwood floors, great natural lighting and a gas fireplace with Chevron Herringbone tile surround. The master bedroom is large and features amazing front range views. The master suite offers a luxury bath with dual vanity, upgraded ceramic tile flooring, and an oversized ceramic tiled shower. The master walk-in closet is large and leads to the main floor laundry. Bedrooms number two and three are located off the main entry and offers a conveniently located full hall bathroom. Bedroom number four is perfect for guest accommodations and is located near a 3rd full bathroom. The private owners entry is located off the garage and features ample storage/closet space. Enjoy the breathtaking evening views from the covered back deck of the sun setting over the mountains. The unfinished lower level offers wonderful expansion opportunities! Don't miss this amazing home! July 2020 completion.
Property Level and Sizes
SqFt Lot
9428.00
Lot Features
Breakfast Nook, Eat-in Kitchen, Entrance Foyer, Kitchen Island, Master Suite, Open Floorplan, Pantry, Quartz Counters, Smoke Free, Walk-In Closet(s)
Lot Size
0.22
Foundation Details
Concrete Perimeter
Basement
Bath/Stubbed,Full,Interior Entry/Standard,Unfinished
Common Walls
No Common Walls
Interior Details
Interior Features
Breakfast Nook, Eat-in Kitchen, Entrance Foyer, Kitchen Island, Master Suite, Open Floorplan, Pantry, Quartz Counters, Smoke Free, Walk-In Closet(s)
Appliances
Dishwasher, Disposal, Microwave, Refrigerator, Self Cleaning Oven
Electric
Central Air
Flooring
Carpet, Tile, Wood
Cooling
Central Air
Heating
Forced Air, Natural Gas
Fireplaces Features
Gas Log, Great Room
Exterior Details
Features
Private Yard, Rain Gutters
Patio Porch Features
Covered,Deck,Front Porch
Lot View
Mountain(s)
Water
Public
Sewer
Public Sewer
Land Details
PPA
3352272.73
Road Frontage Type
Public Road
Road Responsibility
Public Maintained Road
Road Surface Type
Paved
Garage & Parking
Parking Spaces
1
Exterior Construction
Roof
Composition
Construction Materials
Cement Siding, Frame, Stone
Architectural Style
Traditional
Exterior Features
Private Yard, Rain Gutters
Builder Name 1
Lennar
Builder Source
Builder
Financial Details
PSF Total
$150.94
PSF Finished
$291.73
PSF Above Grade
$291.73
Previous Year Tax
4742.00
Year Tax
2019
Primary HOA Management Type
Professionally Managed
Primary HOA Name
Cimmaron Metro District
Primary HOA Phone
720-625-5080
Primary HOA Amenities
Clubhouse,Fitness Center,Garden Area,Park,Playground,Pool,Spa/Hot Tub,Tennis Court(s),Trail(s)
Primary HOA Fees Included
Maintenance Grounds
Primary HOA Fees
0.00
Primary HOA Fees Frequency
Included in Property Tax
Location
Schools
Elementary School
Three Creeks
Middle School
Wayne Carle
High School
Ralston Valley
Walk Score®
Contact me about this property
Mary Ann Hinrichsen
RE/MAX Professionals
6020 Greenwood Plaza Boulevard
Greenwood Village, CO 80111, USA
6020 Greenwood Plaza Boulevard
Greenwood Village, CO 80111, USA
- Invitation Code: new-today
- maryann@maryannhinrichsen.com
- https://MaryannRealty.com
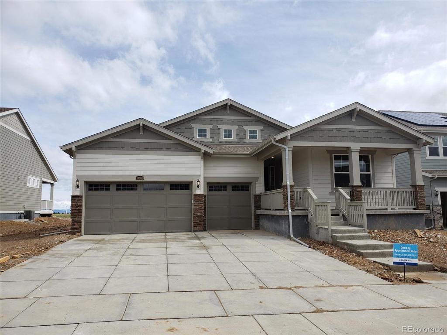
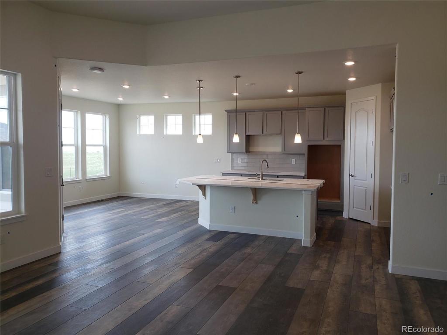
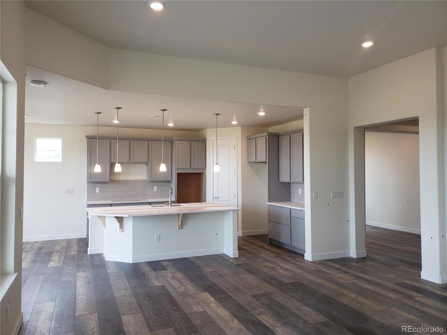
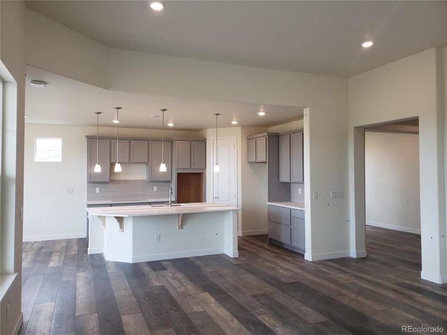
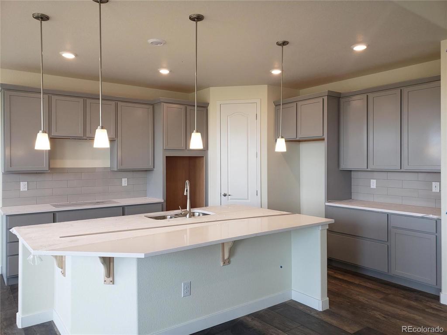
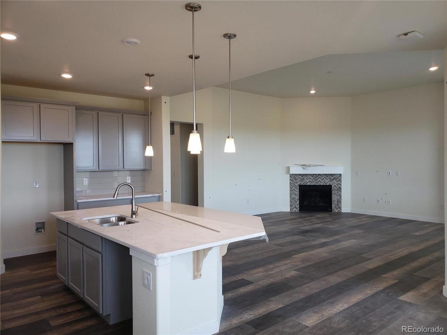
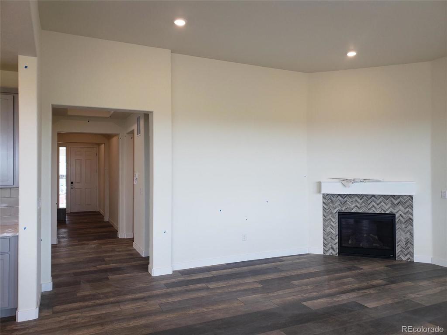
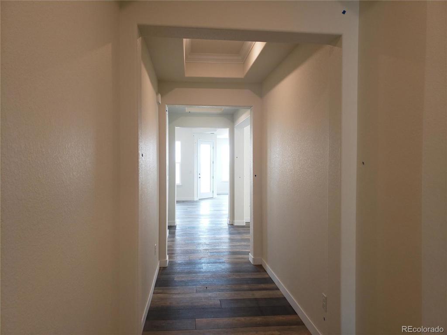
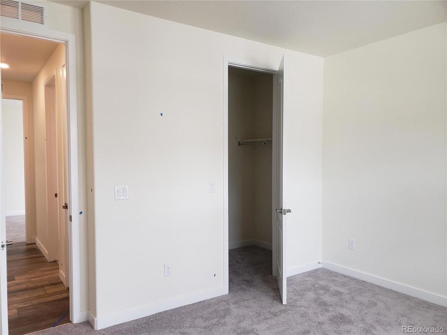
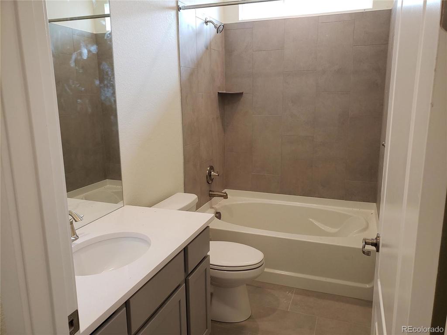
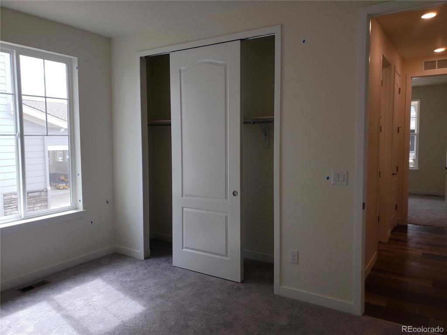
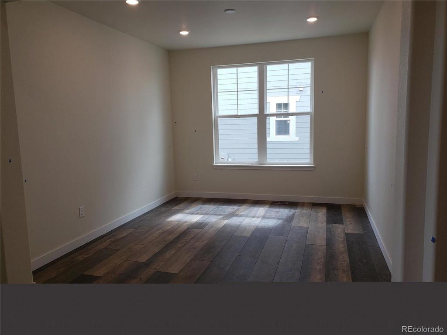
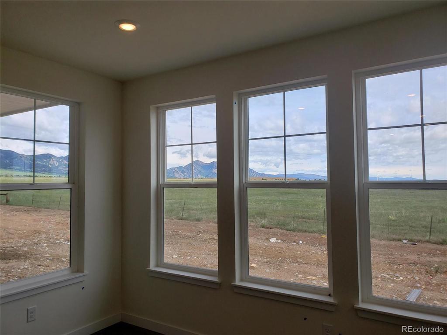
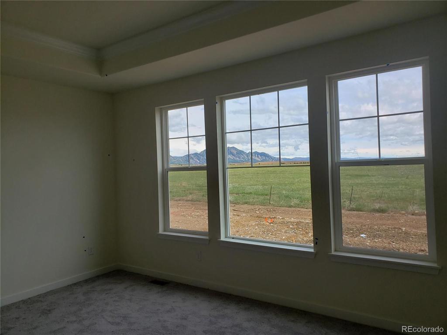
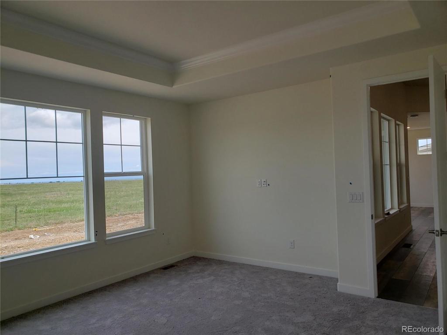
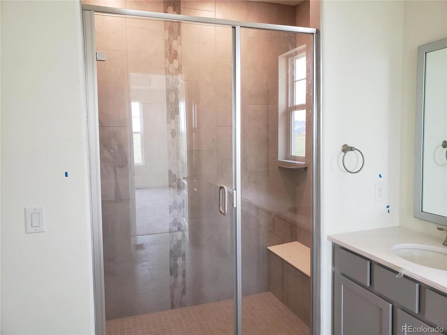
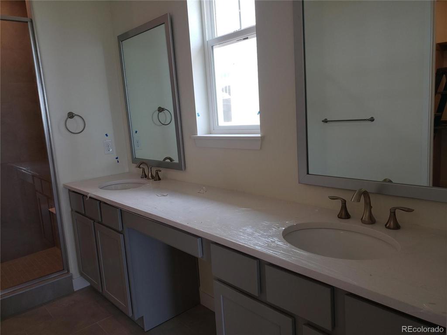
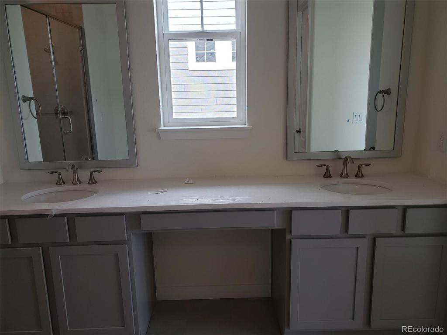
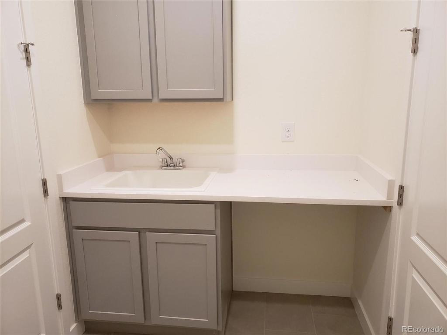
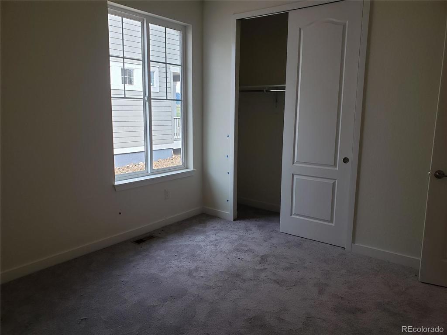
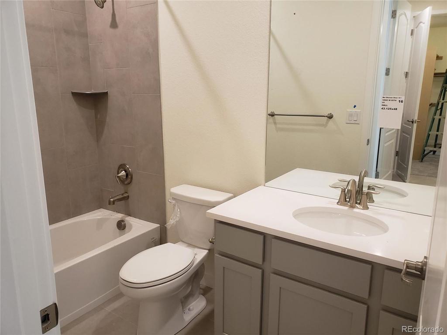
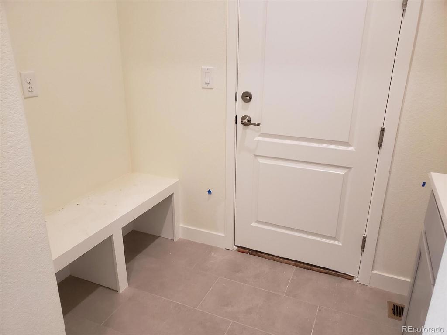
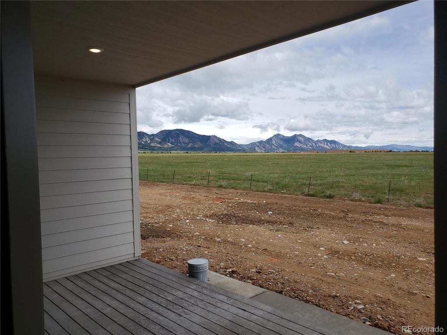
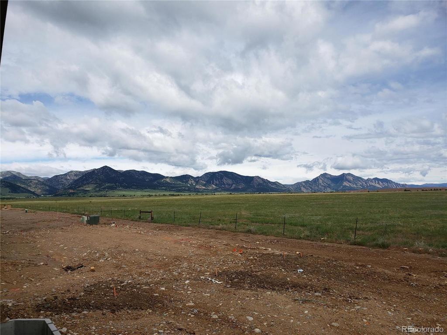
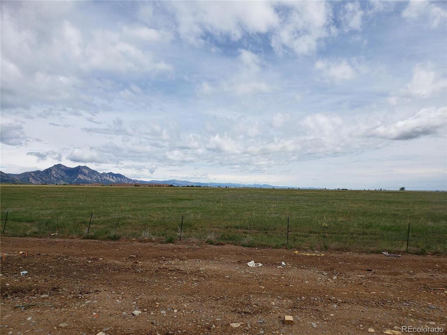


 Menu
Menu


