4465 Carr Street
Wheat Ridge, CO 80033 — Jefferson county
Price
$595,000
Sqft
2138.00 SqFt
Baths
2
Beds
3
Description
Sweet Ridge Mid Mod Ranch awaits you! Newly stylized to meet your needs! Clean lines, crisp angles, refined finishes = Your New Home! Step inside to a 3 season patio that will work well for your future home office. Engaging great room designed to live and entertain in is dressed with a wall of Colorado stone and an outstanding wood burning fireplace, great room has ample room for entertaining. Sleek new kitchen features a 12’ granite island to gather around, 5 burner gas range, tremendous storage, under cabinet lighting - it’s an ideal kitchen with room for 2 chefs to prep and enjoy cheffing it up! No kitchen upgrade needed here! Casual dining room is anchored between the kitchen and is open to both spaces, enjoy cooking, eating and gathering in one spot. 2 large bedrooms on the main level, both are equipped with impressive closeting. Full bathroom in main floor hallway. Real hardwood floors throughout main level. Lower level features an expansive family room with room to watch movies, space for another home office plus a play area for the kids too! 3rd bedroom is the owner’s suite and includes a contemporary ¾ bathroom. Great laundry room with room for hanging and folding – walk out basement exits through the laundry room. Private basement entrance would work well for a roommate. Storage galore in the house. Attached 2 car garage. Covered patio in back with winter mountain views, perfect space for summer dining! Large lot for gaming and the pooch! Out the door to parks, trails, shopping and more! Easy commute into the city or the foothills!
Property Level and Sizes
SqFt Lot
9614.00
Lot Features
Eat-in Kitchen, Granite Counters, In-Law Floor Plan, Kitchen Island, Primary Suite, Open Floorplan, Smoke Free, Solid Surface Counters, Utility Sink
Lot Size
0.22
Basement
Walk-Out Access
Interior Details
Interior Features
Eat-in Kitchen, Granite Counters, In-Law Floor Plan, Kitchen Island, Primary Suite, Open Floorplan, Smoke Free, Solid Surface Counters, Utility Sink
Appliances
Dishwasher, Disposal, Dryer, Microwave, Oven, Range, Range Hood, Refrigerator, Self Cleaning Oven, Washer
Electric
None
Flooring
Laminate, Tile, Wood
Cooling
None
Heating
Forced Air
Fireplaces Features
Living Room, Wood Burning
Exterior Details
Features
Private Yard
Water
Public
Sewer
Public Sewer
Land Details
Garage & Parking
Exterior Construction
Roof
Composition
Construction Materials
Brick
Exterior Features
Private Yard
Window Features
Storm Window(s)
Builder Source
Public Records
Financial Details
Previous Year Tax
2713.00
Year Tax
2019
Primary HOA Fees
0.00
Location
Schools
Elementary School
Wilmore-Davis
Middle School
Everitt
High School
Wheat Ridge
Walk Score®
Contact me about this property
Mary Ann Hinrichsen
RE/MAX Professionals
6020 Greenwood Plaza Boulevard
Greenwood Village, CO 80111, USA
6020 Greenwood Plaza Boulevard
Greenwood Village, CO 80111, USA
- Invitation Code: new-today
- maryann@maryannhinrichsen.com
- https://MaryannRealty.com
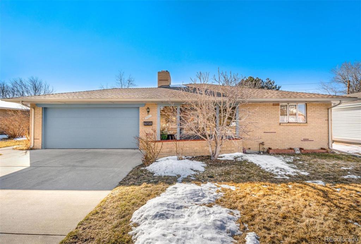
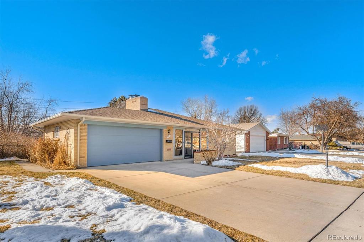
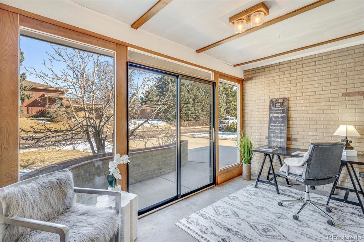
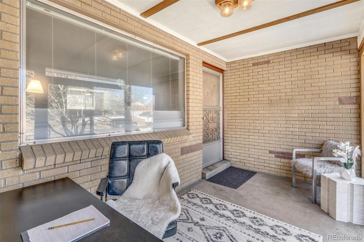
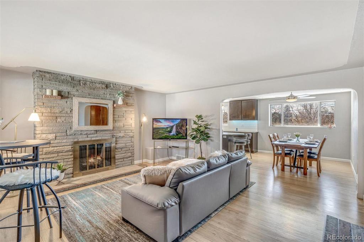
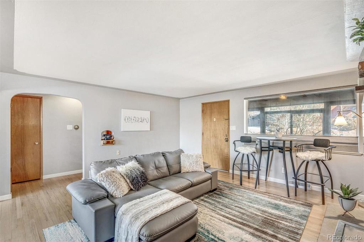
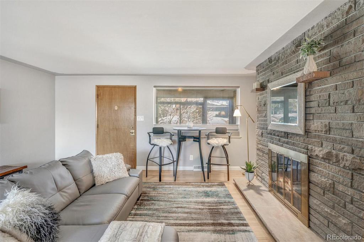
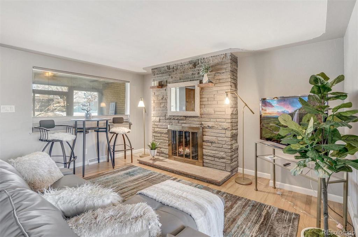
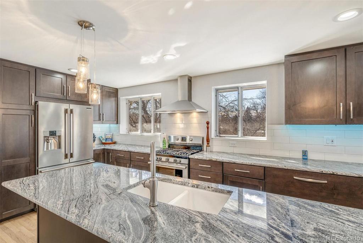
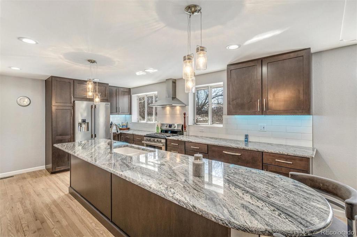
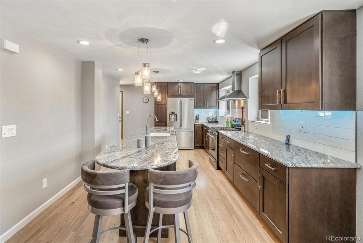
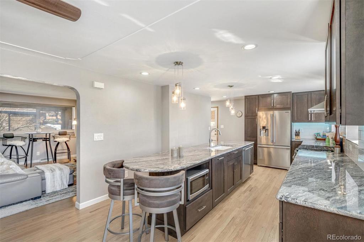
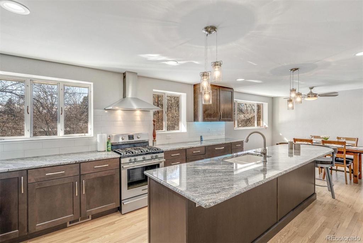
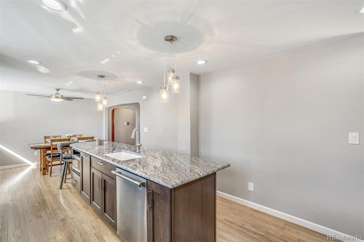
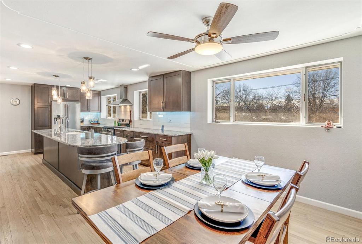
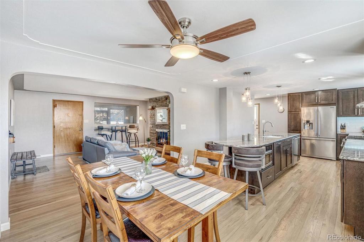
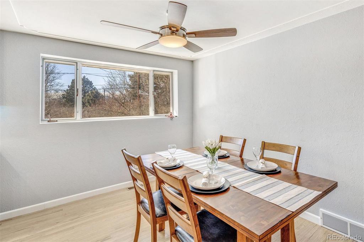
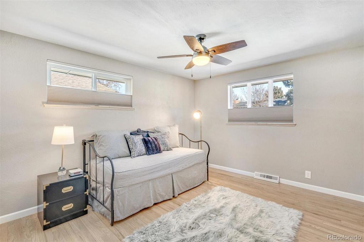
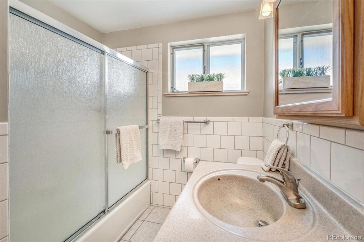
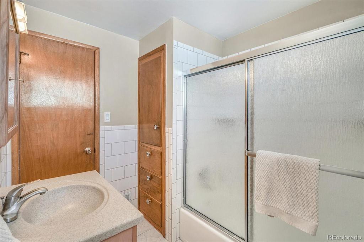
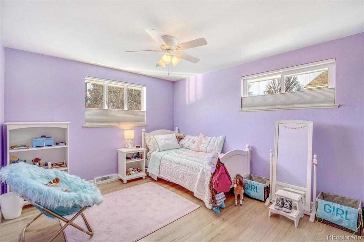
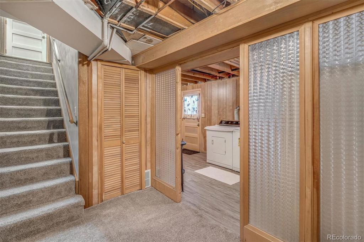
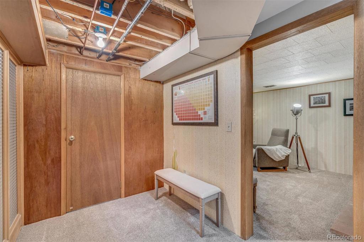
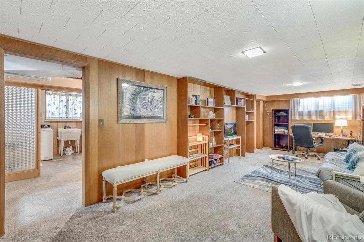
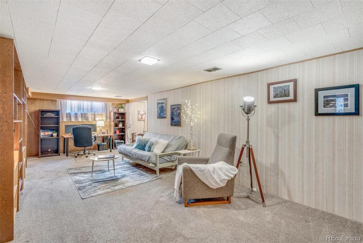
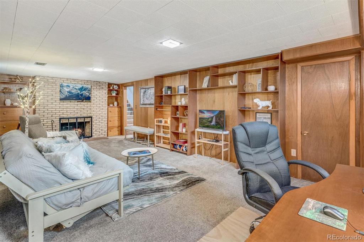
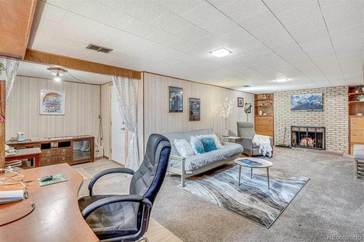
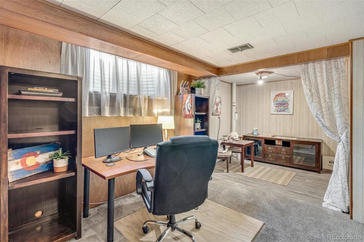
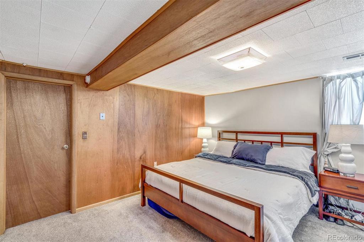
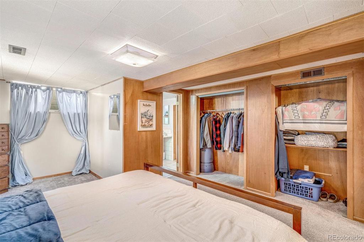
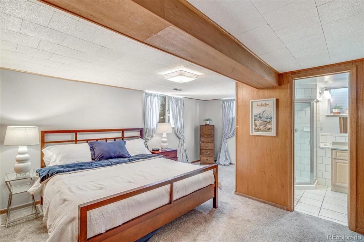
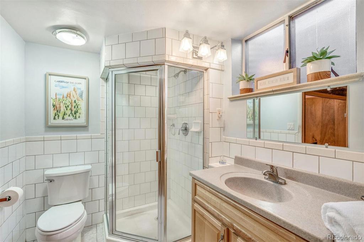
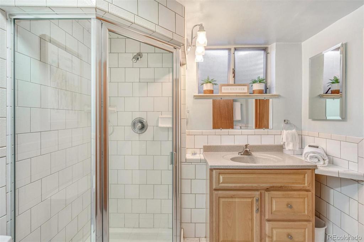
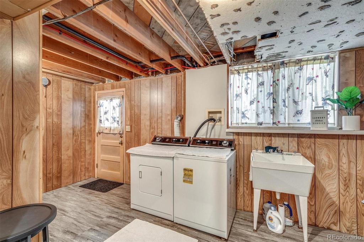
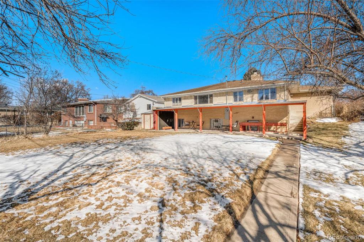
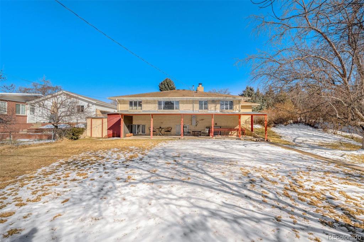
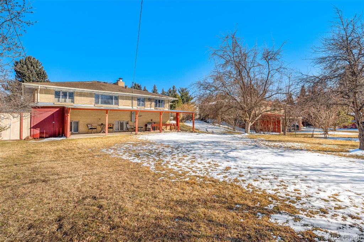
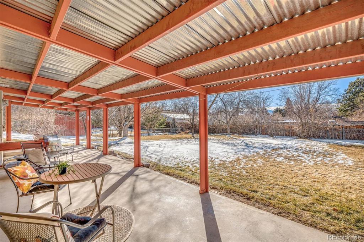
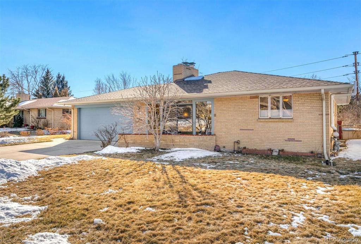


 Menu
Menu


