1785 Saddle Creek Court
Steamboat Springs, CO 80487 — Routt county
Price
$595,000
Sqft
1220.00 SqFt
Baths
2
Beds
2
Description
Impeccable Saddle Creek Townhome with 2 bedrooms and 2 bathrooms and ski-mountain views. Wake up to the warmth of a double-sided gas fireplace and views of Mt. Werner from the master bedroom in your iconic Steamboat townhouse. Step out of the master bedroom onto the large wraparound deck and take in the sunrise before heading to your newly remodeled gourmet kitchen complete with quartz Silastone counters, new cabinets, modern backsplash tiling and all stainless appliances. Enjoy a breakfast of wild strawberries or fresh produce from Steamboat’s own Elkstone Farms in the great room, where vaulted ceilings and windows bring the sunshine indoors. Your guests will enjoy the privacy of a second bedroom with ensuite bathroom on the entry level. When you are ready to head out for a day of adventure, don’t worry about the snow on your car with the oversized one-car garage complete with Rubbermaid Fasttrack wall system to hold bikes and other equipment or grab your skis from the ski rack. Don’t feel like driving, no problem. The free bus is only 100 steps from home or use the bike trail to head to the mountain or to Whistler Park. At the end of the day, enjoy the peace and quiet in this intimate 16 townhome complex with mature landscaping. Let the day roll off with the remodeled walk-in shower and Silastone countertops. End the day by curling up with your dog or cat (owners only) in this well built and exquisitely maintained home. With a new roof and new garage door you will have years of worry-free living. Furnished. This iconic home makes for a perfect long-term or short-term rental property.
Property Level and Sizes
SqFt Lot
0.00
Lot Features
Built-in Features, Ceiling Fan(s), Entrance Foyer, Five Piece Bath, Jack & Jill Bath, Master Suite, Open Floorplan, Quartz Counters, Radon Mitigation System, Vaulted Ceiling(s), Walk-In Closet(s)
Foundation Details
Slab
Common Walls
End Unit,1 Common Wall
Interior Details
Interior Features
Built-in Features, Ceiling Fan(s), Entrance Foyer, Five Piece Bath, Jack & Jill Bath, Master Suite, Open Floorplan, Quartz Counters, Radon Mitigation System, Vaulted Ceiling(s), Walk-In Closet(s)
Appliances
Dishwasher, Disposal, Dryer, Gas Water Heater, Microwave, Oven, Refrigerator, Self Cleaning Oven, Washer
Laundry Features
In Unit
Electric
None
Flooring
Carpet, Tile, Wood
Cooling
None
Heating
Baseboard, Hot Water, Natural Gas, Radiant
Fireplaces Features
Gas, Gas Log, Great Room, Master Bedroom
Utilities
Cable Available, Electricity Connected, Natural Gas Connected, Phone Available
Exterior Details
Features
Balcony, Gas Grill
Patio Porch Features
Covered,Deck,Front Porch,Wrap Around
Lot View
Mountain(s),Ski Area
Water
Public
Sewer
Public Sewer
Land Details
Road Frontage Type
Public Road
Road Surface Type
Paved
Garage & Parking
Parking Spaces
2
Parking Features
220 Volts, Concrete, Finished, Floor Coating, Heated Garage, Lighted
Exterior Construction
Roof
Architectural Shingles
Construction Materials
Frame, Log, Other, Wood Siding
Exterior Features
Balcony, Gas Grill
Window Features
Double Pane Windows, Window Treatments
Security Features
Carbon Monoxide Detector(s)
Builder Source
Public Records
Financial Details
PSF Total
$500.00
PSF Finished
$500.00
PSF Above Grade
$500.00
Previous Year Tax
1578.00
Year Tax
2018
Primary HOA Management Type
Professionally Managed
Primary HOA Name
Saddle Creek Townhomes South
Primary HOA Phone
846-6068
Primary HOA Amenities
Garden Area
Primary HOA Fees Included
Capital Reserves, Insurance, Maintenance Grounds, Maintenance Structure, Road Maintenance, Sewer, Snow Removal, Trash, Water
Primary HOA Fees
2000.00
Primary HOA Fees Frequency
Quarterly
Primary HOA Fees Total Annual
8000.00
Location
Schools
Elementary School
Soda Creek
Middle School
Steamboat Springs
High School
Steamboat Springs
Walk Score®
Contact me about this property
Mary Ann Hinrichsen
RE/MAX Professionals
6020 Greenwood Plaza Boulevard
Greenwood Village, CO 80111, USA
6020 Greenwood Plaza Boulevard
Greenwood Village, CO 80111, USA
- Invitation Code: new-today
- maryann@maryannhinrichsen.com
- https://MaryannRealty.com
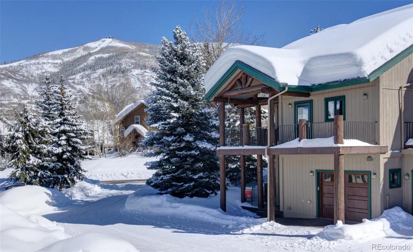
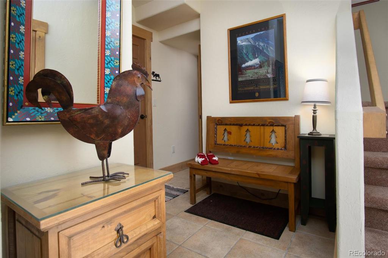
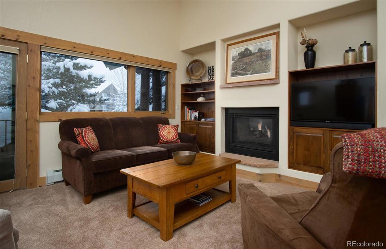
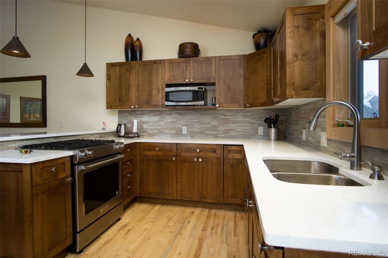
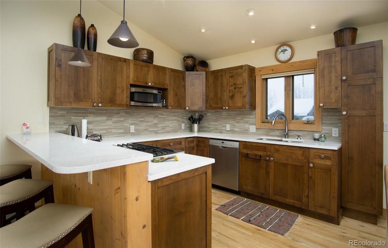
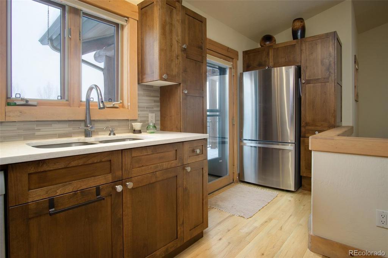
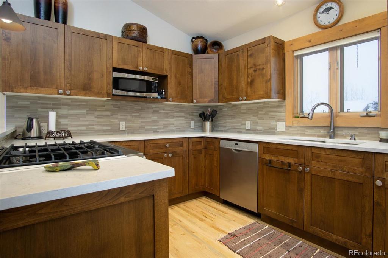
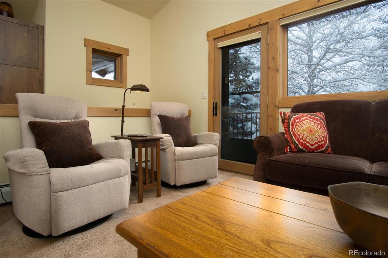
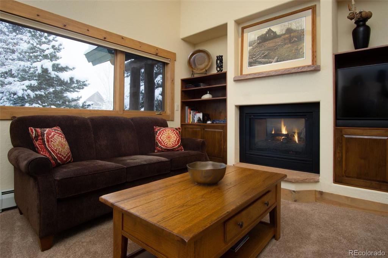
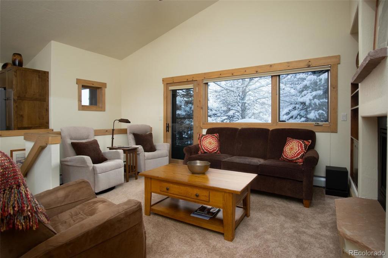
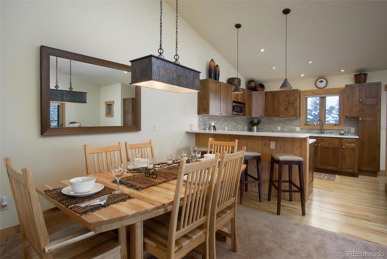
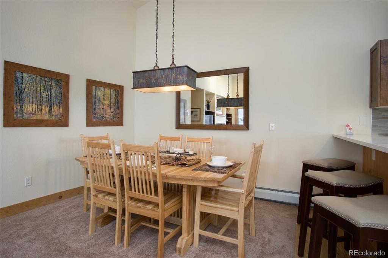
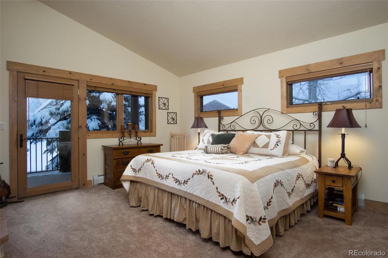
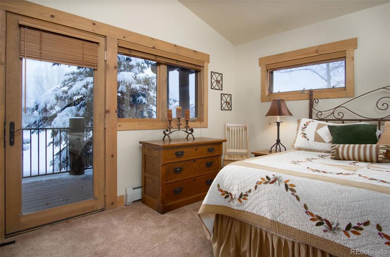
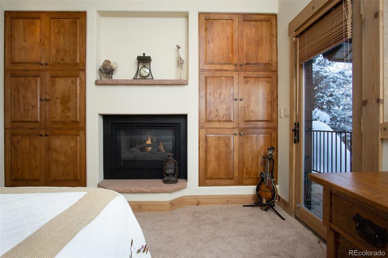
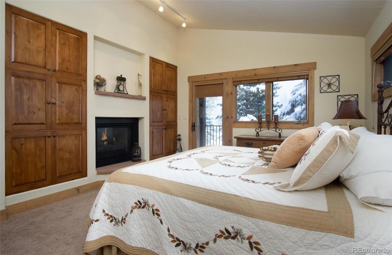
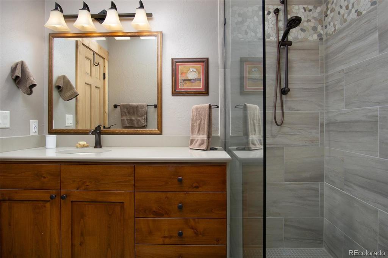
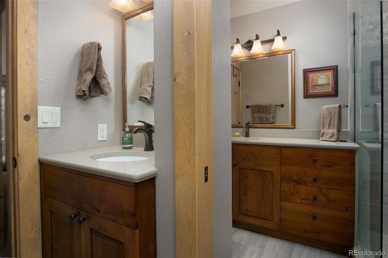
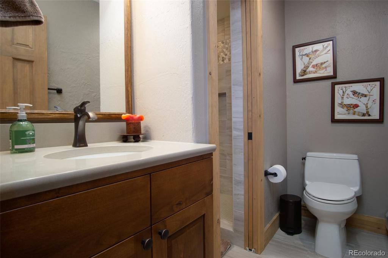
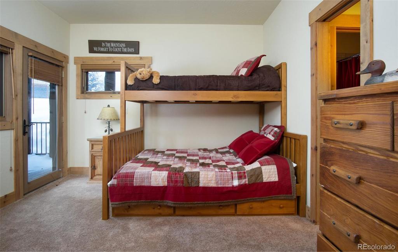
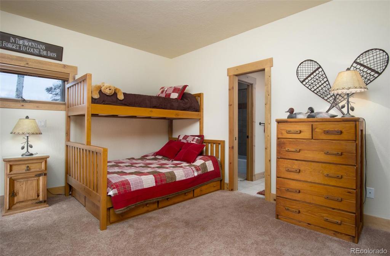
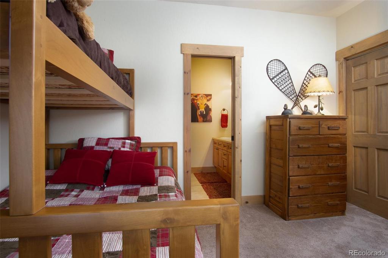
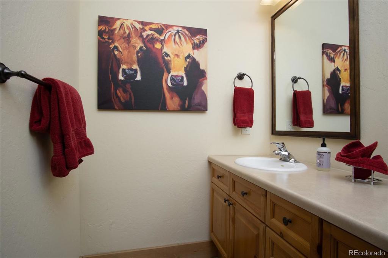
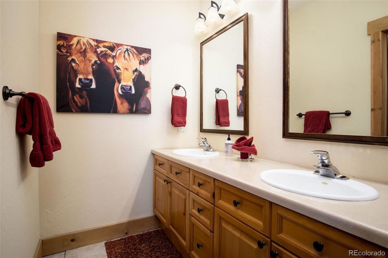
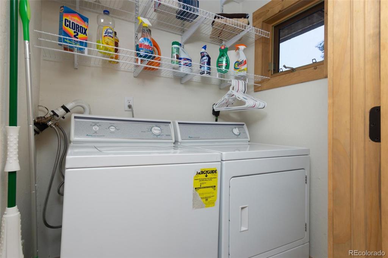
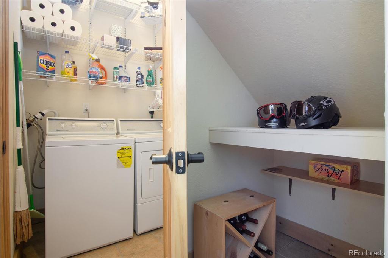
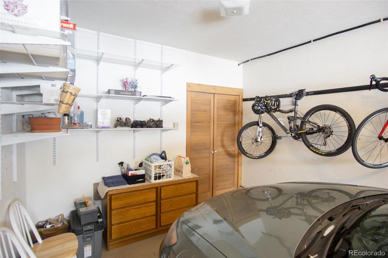
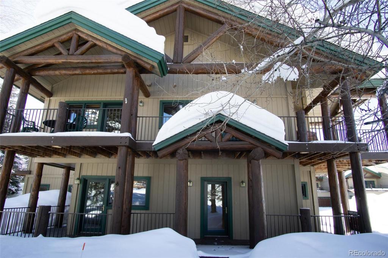
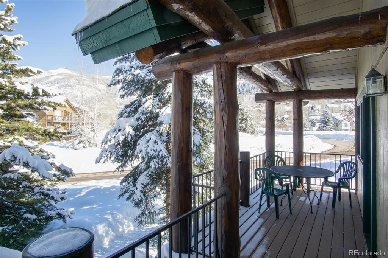
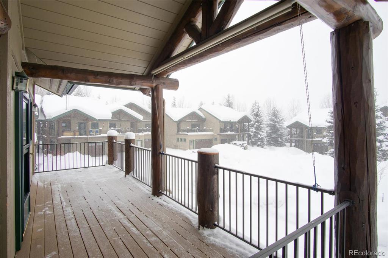
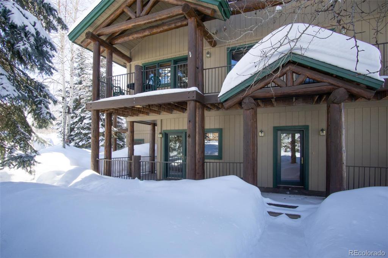
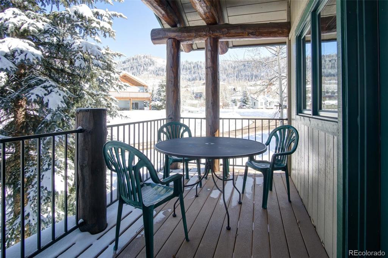
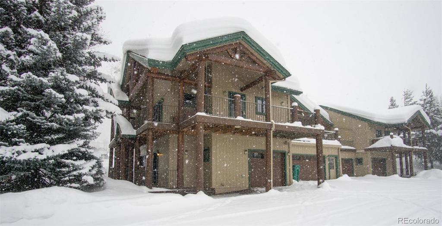


 Menu
Menu


