16505 Essex Road
Platteville, CO 80651 — Weld county
Price
$639,000
Sqft
4886.00 SqFt
Baths
4
Beds
5
Description
Need land and space? This fantastic updated home on 2.73 acres is exactly what you are looking for. This loved home boasts incredible mountain views, breathtaking sunsets and peaceful sunrises. Delightfully landscaped lot w/large trees and open space to the north and west, allows for 2 horses. Updates include hail-resistant shingles, paint in and out, windows, refinished hardwood floors, hardwood added to the dining room, updated main bath w/marble counter, updated spa-like master bath with frameless shower, jetted tub and double sinks, updated lighting throughout, high efficiency furnace and A/C, Black SS appliances, gas line for bbq grill, garage doors and smart garage openers, French doors, and invisible boundary fence. 10 ft and Vaulted ceilings on the main, 9ft in the basement. Large bedrooms on the main floor and basement. The massive 30X13 room on the upper floor can be used as a bedroom w/walk-in closet, game or family room with its own dedicated heat and rough-in to add a wet bar. Master retreat with huge windows, mountain views, access to west facing deck, updated 5 piece bath. Walk-out basement w/bedroom and beautiful 3/4 bath leaving room to design your own family room, storage area and 2 additional bedrooms. Laundry main and lower. Concrete room, can be used securely for guns, additional pantry or hidden secure storage. Community arena, riding trails, stocked fishing pond, pool, tennis and basketball courts. Come quick before this perfect home is gone!!
Property Level and Sizes
SqFt Lot
119021.00
Lot Features
Breakfast Nook, Ceiling Fan(s), Eat-in Kitchen, Entrance Foyer, Five Piece Bath, Jet Action Tub, Laminate Counters, Master Suite, Open Floorplan, Pantry, Smoke Free, Utility Sink, Vaulted Ceiling(s), Walk-In Closet(s)
Lot Size
2.73
Basement
Exterior Entry,Full,Unfinished,Walk-Out Access
Interior Details
Interior Features
Breakfast Nook, Ceiling Fan(s), Eat-in Kitchen, Entrance Foyer, Five Piece Bath, Jet Action Tub, Laminate Counters, Master Suite, Open Floorplan, Pantry, Smoke Free, Utility Sink, Vaulted Ceiling(s), Walk-In Closet(s)
Appliances
Convection Oven, Dishwasher, Disposal, Gas Water Heater, Microwave, Oven, Refrigerator, Self Cleaning Oven
Laundry Features
In Unit
Electric
Central Air
Flooring
Carpet, Laminate, Tile, Vinyl
Cooling
Central Air
Heating
Forced Air
Fireplaces Features
Living Room
Utilities
Electricity Connected, Natural Gas Connected, Phone Connected
Exterior Details
Features
Garden, Gas Grill, Gas Valve, Private Yard, Rain Gutters
Patio Porch Features
Covered,Deck,Front Porch,Patio
Lot View
Meadow,Mountain(s)
Water
Public
Sewer
Septic Tank
Land Details
PPA
231868.13
Road Surface Type
Paved
Garage & Parking
Parking Spaces
1
Parking Features
Concrete, Lighted
Exterior Construction
Roof
Composition
Construction Materials
Frame
Architectural Style
Contemporary
Exterior Features
Garden, Gas Grill, Gas Valve, Private Yard, Rain Gutters
Security Features
Carbon Monoxide Detector(s),Smoke Detector(s)
Builder Source
Public Records
Financial Details
PSF Total
$129.55
PSF Finished
$227.04
PSF Above Grade
$259.43
Previous Year Tax
3374.00
Year Tax
2019
Primary HOA Management Type
Professionally Managed
Primary HOA Name
Beebe Draw Farms POA
Primary HOA Phone
303-997-3103
Primary HOA Website
https://gotomyhoa.com
Primary HOA Amenities
Clubhouse,Park,Playground,Pond Seasonal,Pool,Tennis Court(s),Trail(s)
Primary HOA Fees Included
Road Maintenance
Primary HOA Fees
300.00
Primary HOA Fees Frequency
Annually
Primary HOA Fees Total Annual
300.00
Location
Schools
Elementary School
Gilcrest
Middle School
South Valley
High School
Valley
Walk Score®
Contact me about this property
Mary Ann Hinrichsen
RE/MAX Professionals
6020 Greenwood Plaza Boulevard
Greenwood Village, CO 80111, USA
6020 Greenwood Plaza Boulevard
Greenwood Village, CO 80111, USA
- Invitation Code: new-today
- maryann@maryannhinrichsen.com
- https://MaryannRealty.com
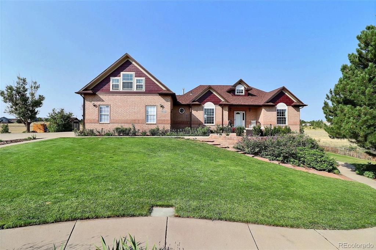
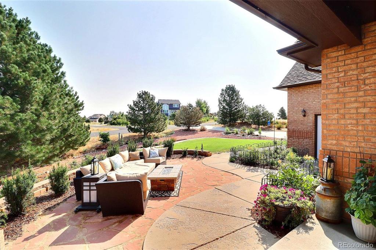
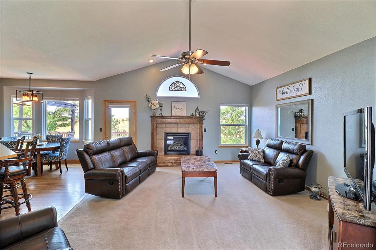
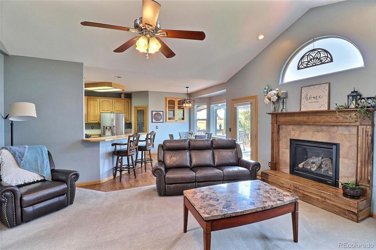
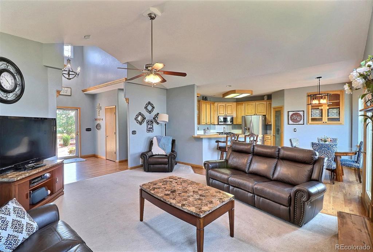
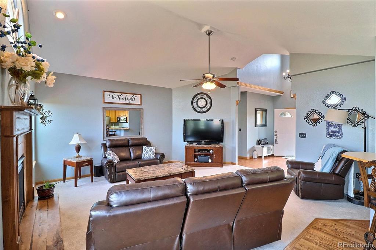
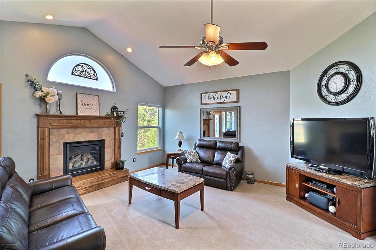
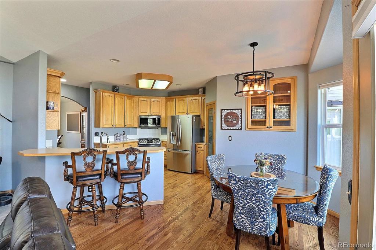
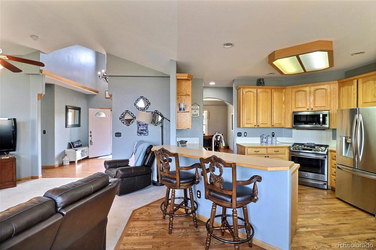
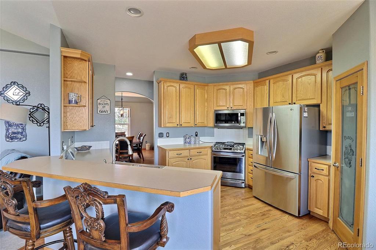
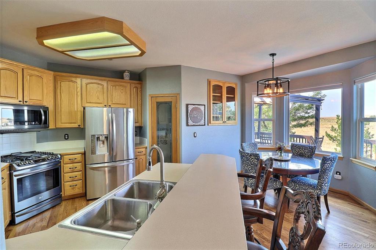
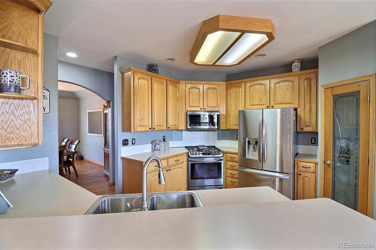
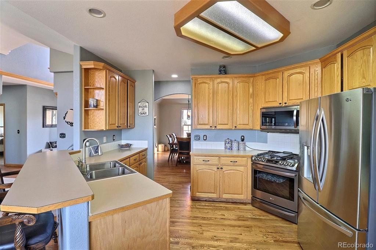
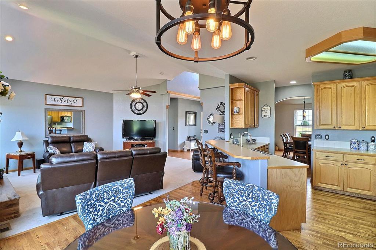
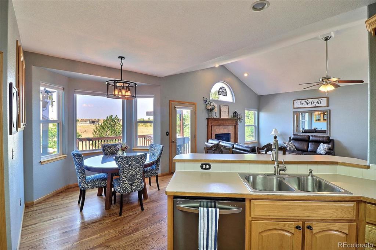
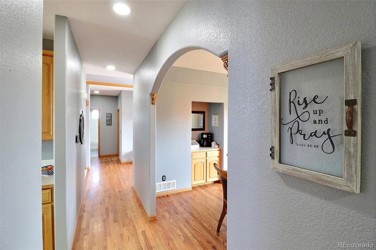
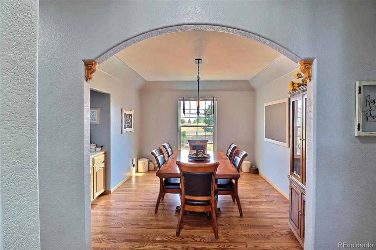
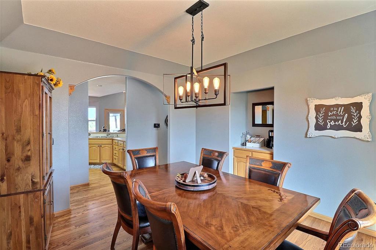
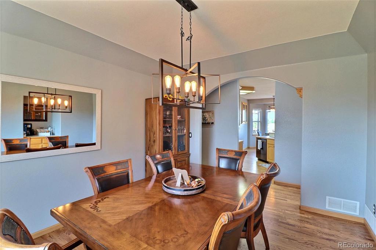
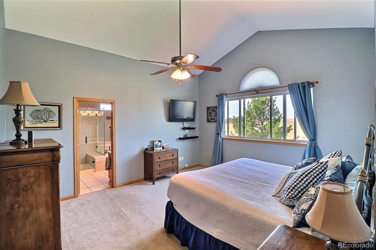
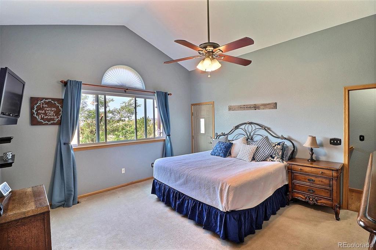
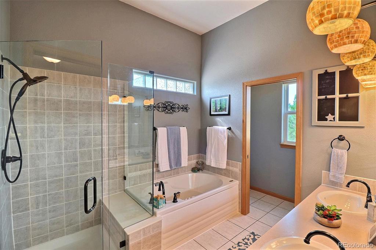
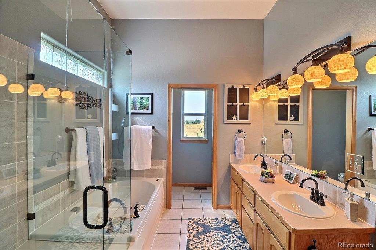
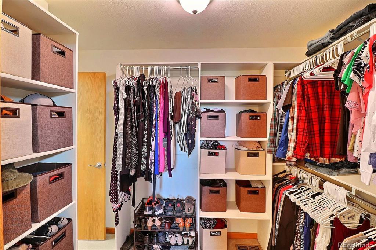
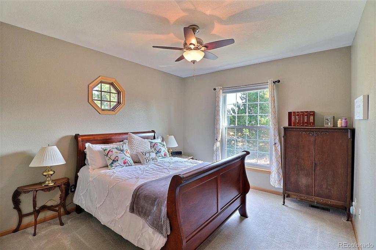
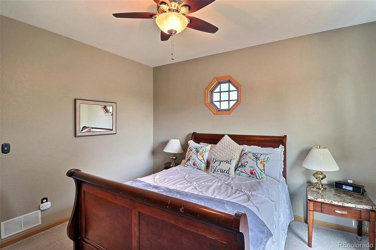
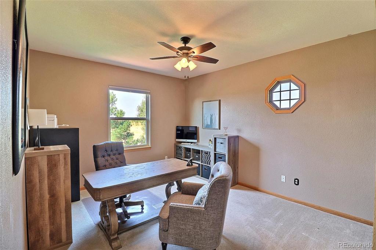
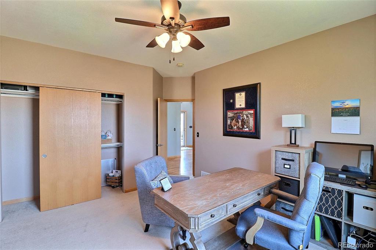
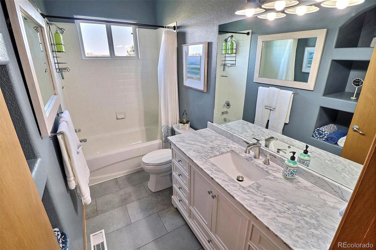
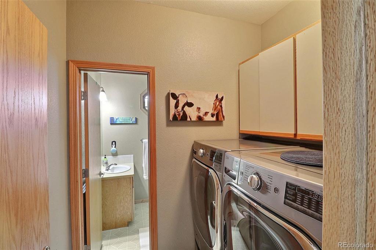
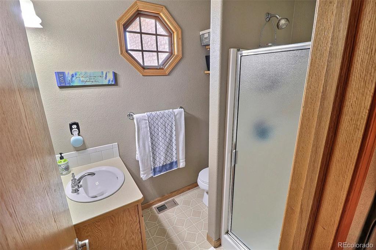
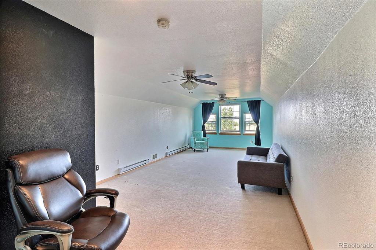
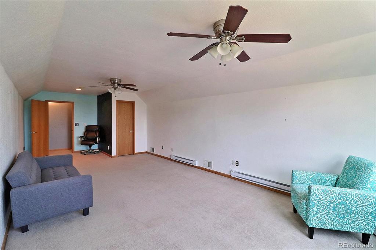
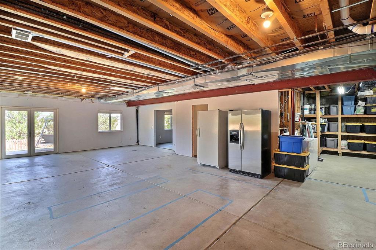
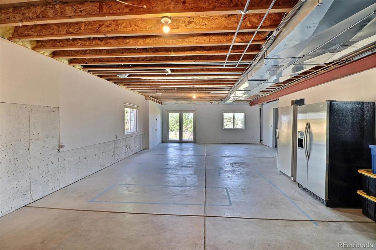


 Menu
Menu


