12019 Hazy Hills Drive
Parker, CO 80138 — Douglas county
Price
$849,000
Sqft
4672.00 SqFt
Baths
5
Beds
6
Description
Looking for perfection? This amazing home is it! Unobstructed million dollar views of the entire front range, Pikes Peak and the City of Denver. This home is a peace of Heaven with all of the upgrades a person could want. The oversized custom deck extends the entire width of the home allowing for hours of enjoyment and includes awnings as well as a under deck system to keep the stamped patio below dry and yes the hot tub is included in the sale. This home boasts of wood floors throughout the main floor, whole house speaker system, upgraded shutters throughout, a formal dining area, 2 story great room with fireplace, gourmet kitchen with upgraded appliances, granite counters and large butlers pantry. The second floor is perfect, the master bedroom is large, has a coffee bar, his and her closets, the 5 piece master bath has custom tile, jetted tub, it is a private sanctuary to enjoy. All secondary bedrooms are large, bedrooms 2 and 3 share a bath and the 4th bedroom has a en suite. The walkout basement is fully finished with a kitchen, gaming area, theatre space, bedroom and full bath. The 3 car garage completes the home. Every spot you stand in this home has AMAZING VIEWS! You won't find a better maintained home that is move in ready on the market. Come see, you will fall in love immediately.
Property Level and Sizes
SqFt Lot
7405.00
Lot Features
Audio/Video Controls, Breakfast Nook, Ceiling Fan(s), Eat-in Kitchen, Entrance Foyer, Five Piece Bath, Granite Counters, High Ceilings, Kitchen Island, Open Floorplan, Pantry, Smart Thermostat, Smoke Free, Sound System, Spa/Hot Tub, Utility Sink, Walk-In Closet(s)
Lot Size
0.17
Basement
Bath/Stubbed,Exterior Entry,Finished,Walk-Out Access
Interior Details
Interior Features
Audio/Video Controls, Breakfast Nook, Ceiling Fan(s), Eat-in Kitchen, Entrance Foyer, Five Piece Bath, Granite Counters, High Ceilings, Kitchen Island, Open Floorplan, Pantry, Smart Thermostat, Smoke Free, Sound System, Spa/Hot Tub, Utility Sink, Walk-In Closet(s)
Appliances
Dishwasher, Disposal, Double Oven, Gas Water Heater, Microwave, Refrigerator, Self Cleaning Oven, Trash Compactor
Electric
Central Air
Flooring
Carpet, Tile, Wood
Cooling
Central Air
Heating
Forced Air, Natural Gas
Fireplaces Features
Gas Log, Great Room
Utilities
Cable Available, Natural Gas Connected, Phone Available
Exterior Details
Features
Playground, Private Yard, Rain Gutters, Spa/Hot Tub
Patio Porch Features
Covered,Deck,Patio
Lot View
City,Mountain(s)
Water
Public
Sewer
Public Sewer
Land Details
PPA
5147058.82
Road Frontage Type
Public Road
Road Responsibility
Public Maintained Road
Road Surface Type
Paved
Garage & Parking
Parking Spaces
1
Parking Features
Concrete
Exterior Construction
Roof
Concrete,Unknown
Construction Materials
Frame
Architectural Style
Contemporary
Exterior Features
Playground, Private Yard, Rain Gutters, Spa/Hot Tub
Window Features
Double Pane Windows, Window Coverings
Security Features
Carbon Monoxide Detector(s),Smoke Detector(s)
Builder Name 1
Richmond American Homes
Builder Source
Public Records
Financial Details
PSF Total
$187.29
PSF Finished
$194.01
PSF Above Grade
$281.26
Previous Year Tax
5022.00
Year Tax
2019
Primary HOA Management Type
Professionally Managed
Primary HOA Name
Canterberry Crossing HOA
Primary HOA Phone
303.841.8658
Primary HOA Website
cpms.com
Primary HOA Amenities
Park,Playground,Pool,Tennis Court(s),Trail(s)
Primary HOA Fees Included
Maintenance Grounds, Recycling, Road Maintenance, Sewer, Trash
Primary HOA Fees
688.00
Primary HOA Fees Frequency
Annually
Primary HOA Fees Total Annual
908.00
Location
Schools
Elementary School
Frontier Valley
Middle School
Cimarron
High School
Legend
Walk Score®
Contact me about this property
Mary Ann Hinrichsen
RE/MAX Professionals
6020 Greenwood Plaza Boulevard
Greenwood Village, CO 80111, USA
6020 Greenwood Plaza Boulevard
Greenwood Village, CO 80111, USA
- Invitation Code: new-today
- maryann@maryannhinrichsen.com
- https://MaryannRealty.com
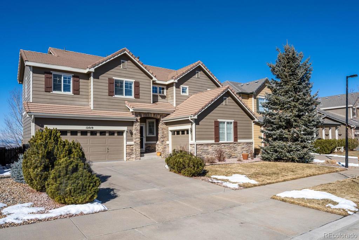
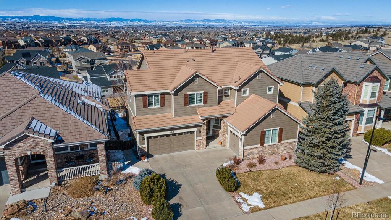
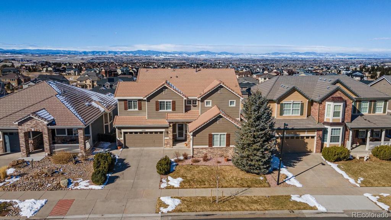
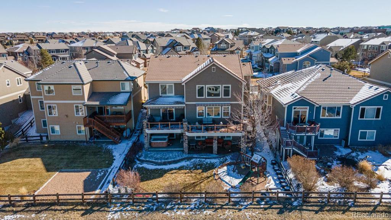
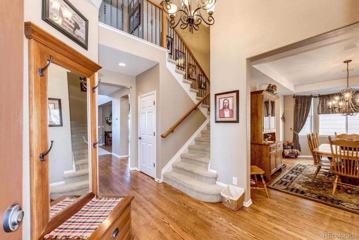
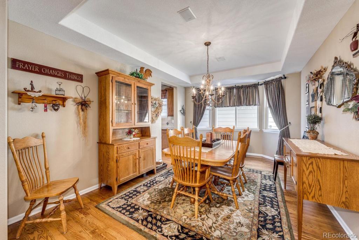
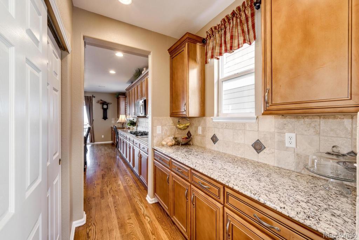
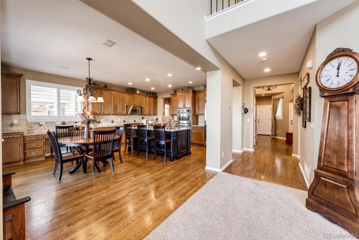
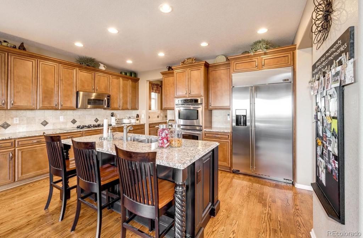
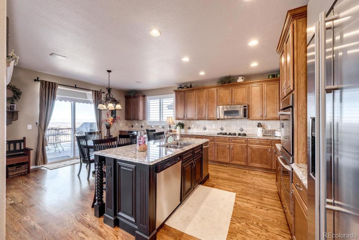
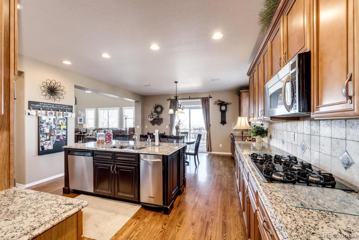
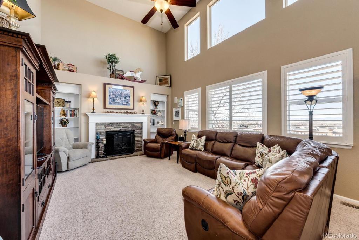
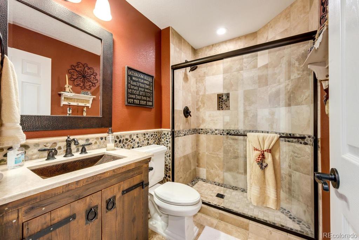
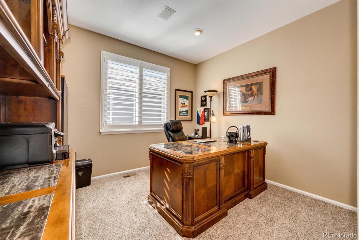
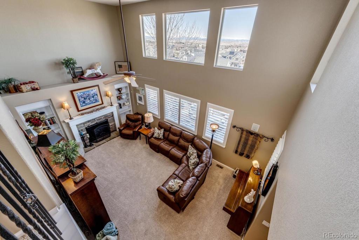
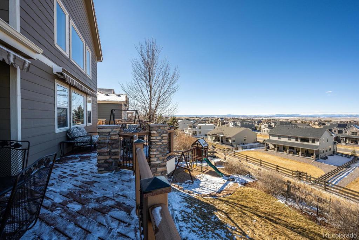
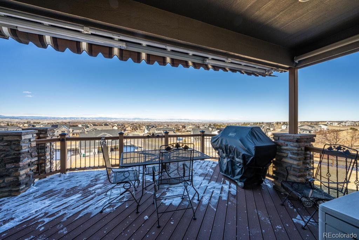
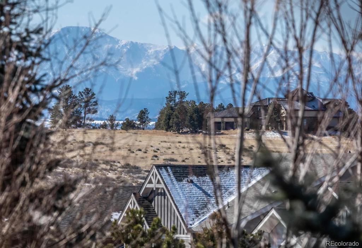
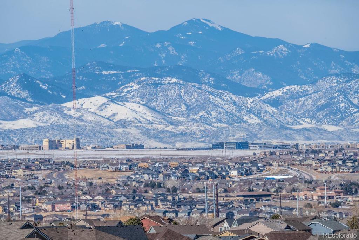
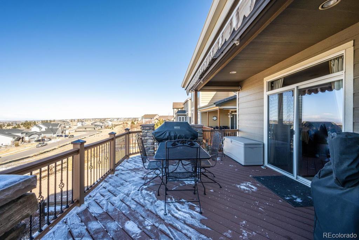
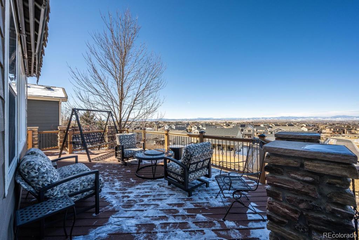
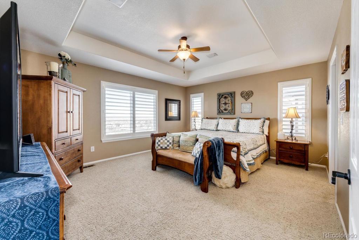
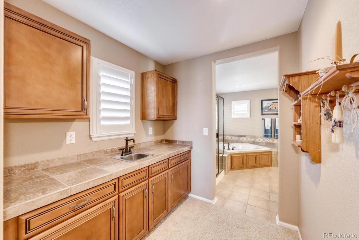
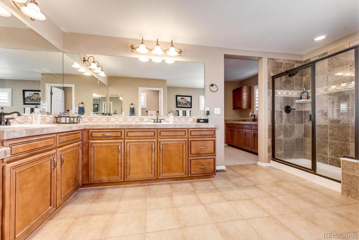
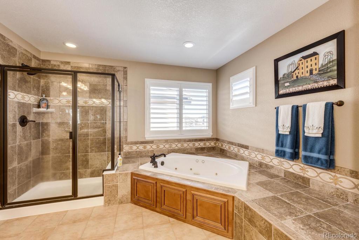
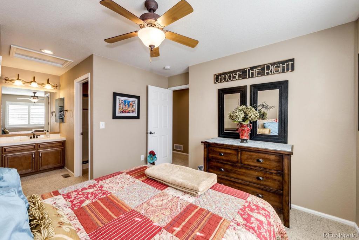
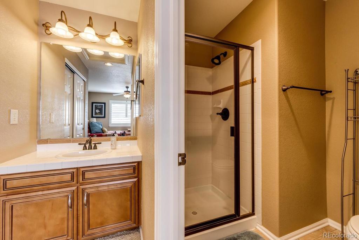
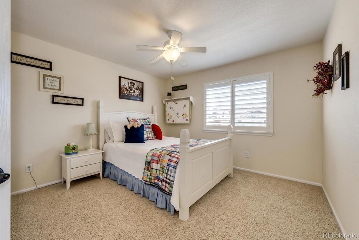
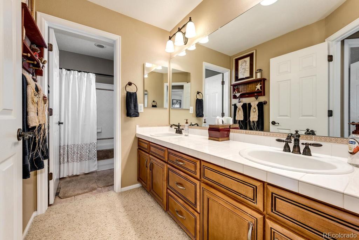
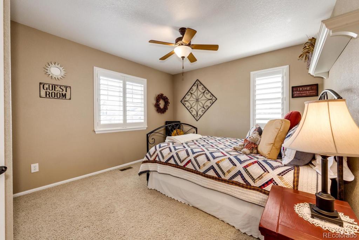
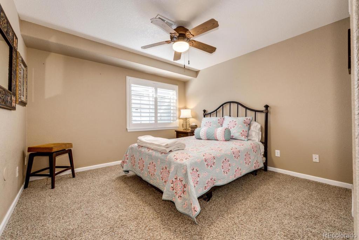
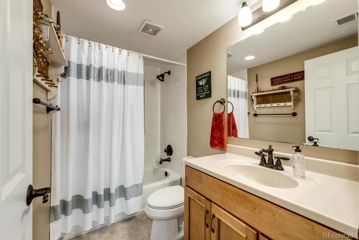
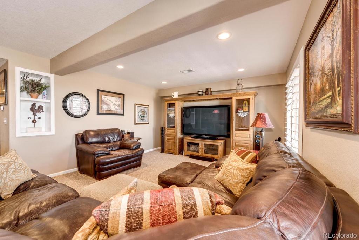
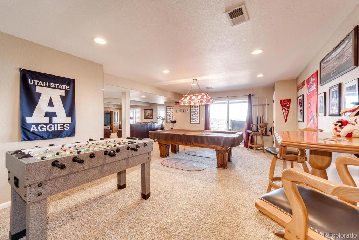
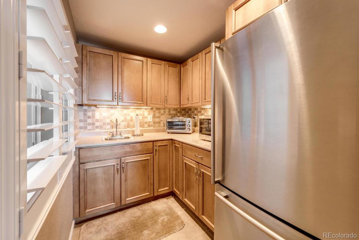
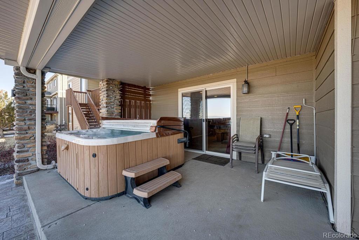
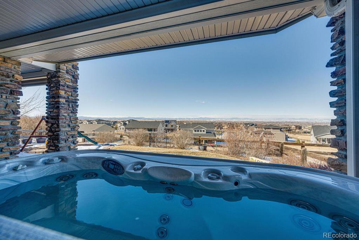
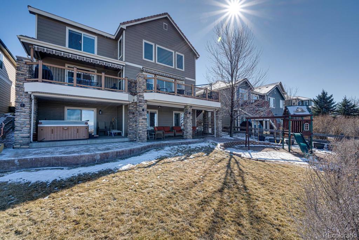
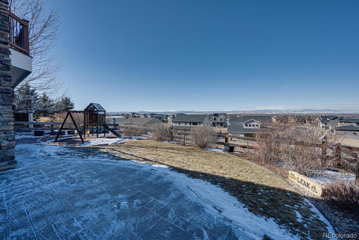
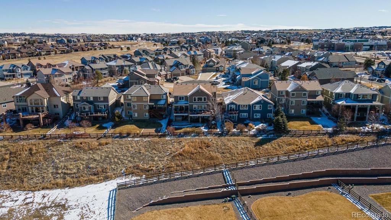


 Menu
Menu


