9359 Hidden Pines Court
Parker, CO 80134 — Douglas county
Price
$1,600,000
Sqft
7422.00 SqFt
Baths
8
Beds
5
Description
One Of The Finest Custom Home In The Timbers. The Home Is Situated On A 1.05 Acre Lot With A Cascading Waterfall and Wrap-Around Decks. It Has 5 Bedrooms and 8 Baths. Main Floor Includes: Gourmet Eat-In Kitchen, Island With Granite Counters, Wolf Double Ovens and 6 Burner Cook Top, Sub-Zero Ref., Butler's Pantry, Formal Dining and Living, Custom Office, Powder Room and Mud Room/Laundry Room. The Main Floor Master Has a 5 Piece Master Bath, Sitting Area, 2 Walk-In Closets and Outdoor Hot Tube. The 3 Upstairs Bedrooms Have Their Own Baths and Walk-In Closets. Wood Shutters and Window Treatments Throughout the Home. The Custom Walkout Basement Features: Theater Room, Bar (With 2 Dishwashers, Microwave and Refrigerator), Game/Family Room, Wine Cellar, A 2nd Master Bedroom/Craft Room With Heated Floors, Walk-In Closet 3/4 Bath, Hobby Room and An Indoor Green House. Heated Custom Patio and Landscaped Back Yard. A Detached Garage/Workshop with 220. The Perfect Home For Either Entertaining Or Family Gatherings!
Property Level and Sizes
SqFt Lot
45738.00
Lot Features
Ceiling Fan(s), Eat-in Kitchen, Entrance Foyer, Five Piece Bath, Granite Counters, Jet Action Tub, Kitchen Island, Primary Suite, Pantry, Spa/Hot Tub, Utility Sink, Vaulted Ceiling(s), Wet Bar, Wired for Data
Lot Size
1.05
Foundation Details
Concrete Perimeter,Slab
Basement
Exterior Entry,Finished,Full,Interior Entry/Standard,Walk-Out Access
Interior Details
Interior Features
Ceiling Fan(s), Eat-in Kitchen, Entrance Foyer, Five Piece Bath, Granite Counters, Jet Action Tub, Kitchen Island, Primary Suite, Pantry, Spa/Hot Tub, Utility Sink, Vaulted Ceiling(s), Wet Bar, Wired for Data
Appliances
Cooktop, Dishwasher, Disposal, Double Oven, Dryer, Gas Water Heater, Microwave, Range Hood, Refrigerator, Self Cleaning Oven, Washer
Electric
Central Air
Flooring
Carpet, Tile, Wood
Cooling
Central Air
Heating
Forced Air, Natural Gas
Fireplaces Features
Basement, Bedroom, Family Room, Free Standing, Gas, Gas Log, Primary Bedroom, Outside, Rec/Bonus Room
Utilities
Cable Available, Electricity Connected, Internet Access (Wired), Natural Gas Available, Natural Gas Connected, Phone Connected
Exterior Details
Features
Gas Grill, Rain Gutters, Spa/Hot Tub
Patio Porch Features
Covered,Deck,Front Porch,Patio
Water
Public
Sewer
Septic Tank
Land Details
PPA
1440476.19
Road Frontage Type
Public Road
Road Responsibility
Public Maintained Road
Road Surface Type
Paved
Garage & Parking
Parking Spaces
2
Parking Features
220 Volts, Concrete, Garage
Exterior Construction
Roof
Composition
Construction Materials
Frame, Stone, Stucco, Wood Siding
Architectural Style
Contemporary
Exterior Features
Gas Grill, Rain Gutters, Spa/Hot Tub
Window Features
Double Pane Windows, Window Coverings
Security Features
Smoke Detector(s)
Builder Source
Public Records
Financial Details
PSF Total
$203.79
PSF Finished All
$244.93
PSF Finished
$211.69
PSF Above Grade
$346.59
Previous Year Tax
9031.00
Year Tax
2018
Primary HOA Management Type
Professionally Managed
Primary HOA Name
Specialized Property Management Inc
Primary HOA Phone
303-841-0456
Primary HOA Fees Included
Maintenance Grounds, Trash
Primary HOA Fees
275.00
Primary HOA Fees Frequency
Annually
Primary HOA Fees Total Annual
275.00
Location
Schools
Elementary School
Northeast
Middle School
Sagewood
High School
Ponderosa
Walk Score®
Contact me about this property
Mary Ann Hinrichsen
RE/MAX Professionals
6020 Greenwood Plaza Boulevard
Greenwood Village, CO 80111, USA
6020 Greenwood Plaza Boulevard
Greenwood Village, CO 80111, USA
- Invitation Code: new-today
- maryann@maryannhinrichsen.com
- https://MaryannRealty.com
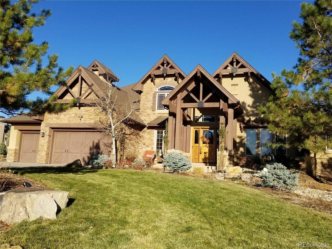
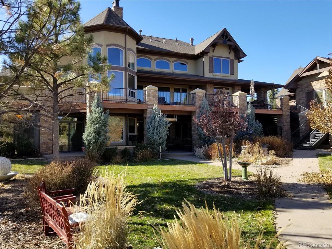
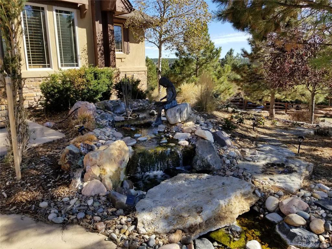
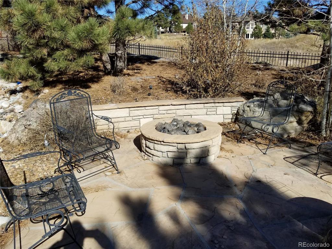
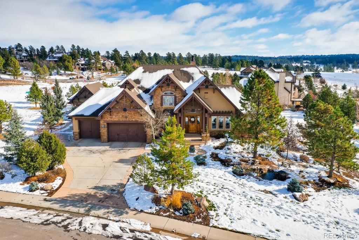
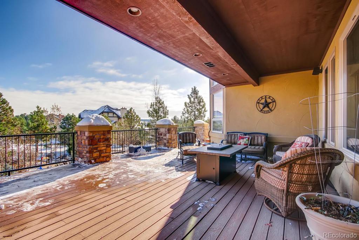
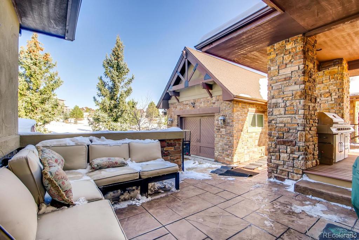
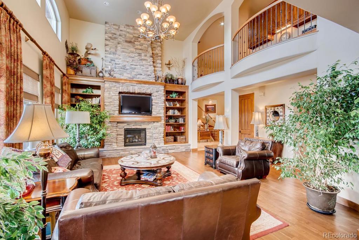
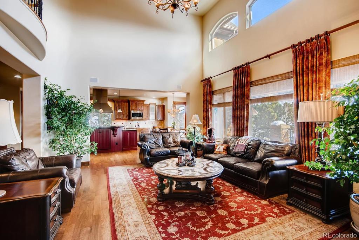
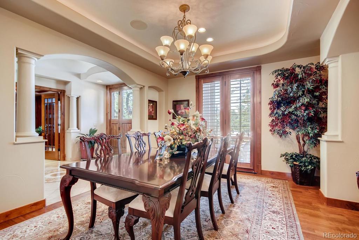
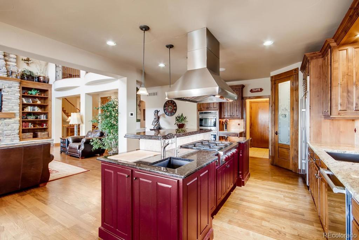
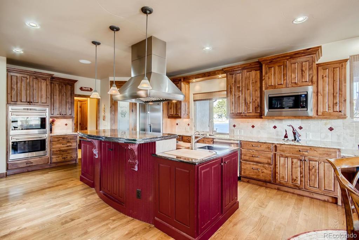
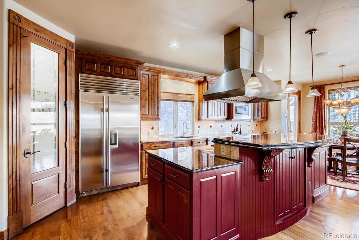
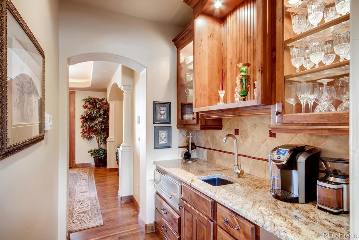
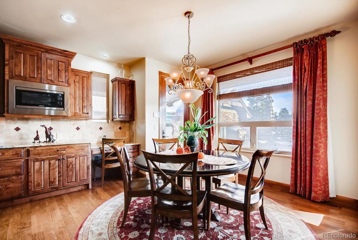
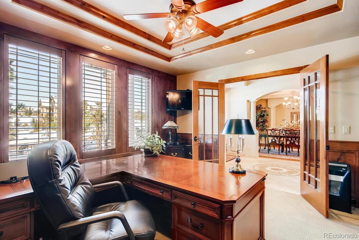
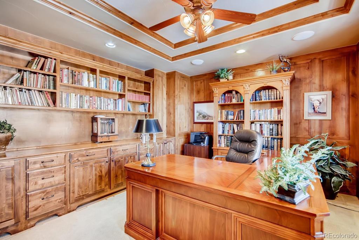
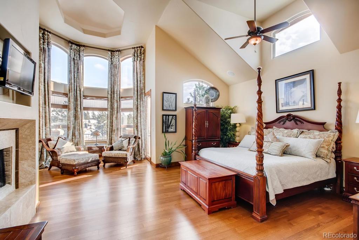
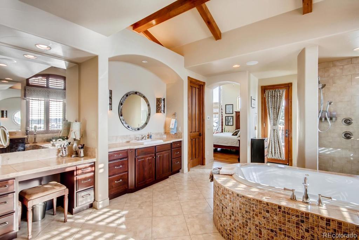
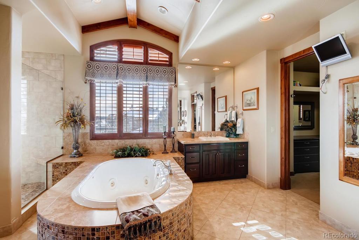
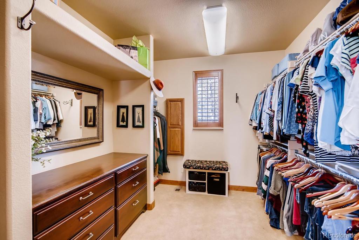
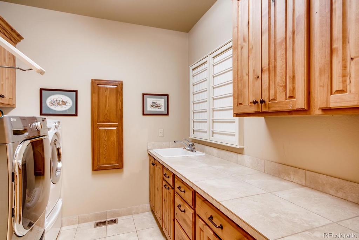
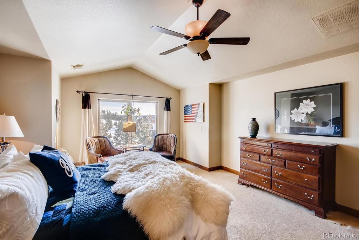
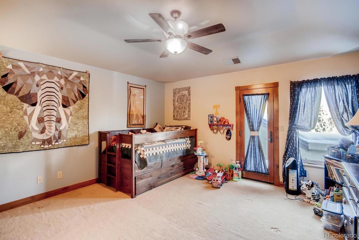
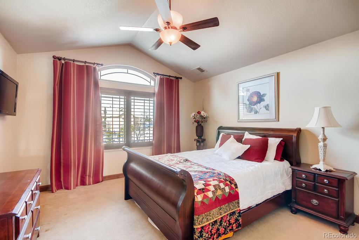
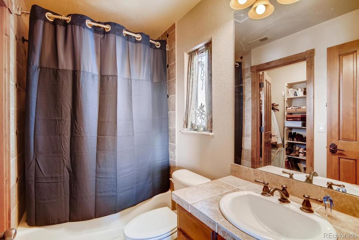
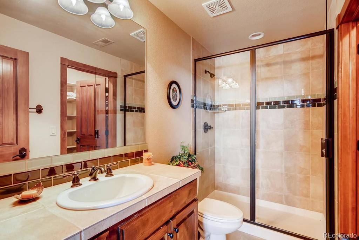
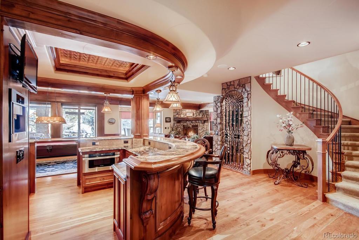
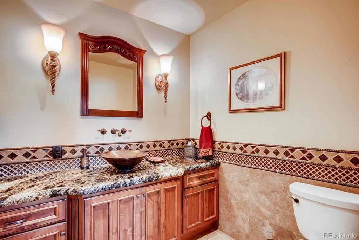
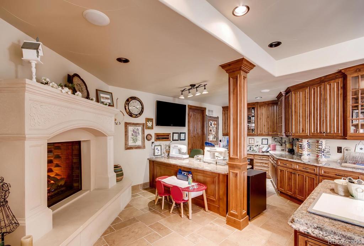
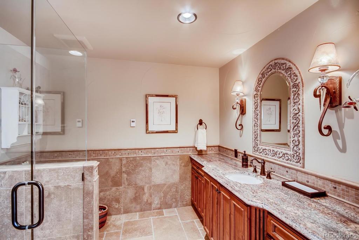
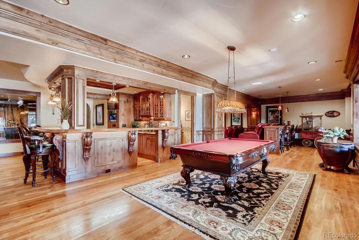
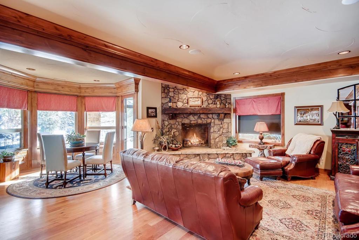
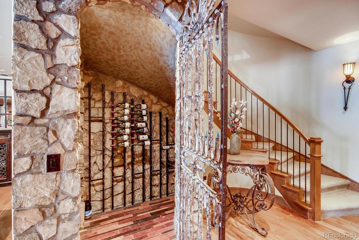
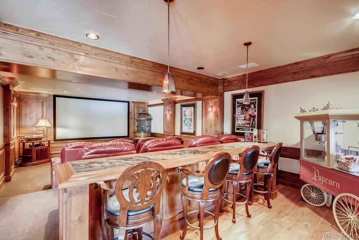
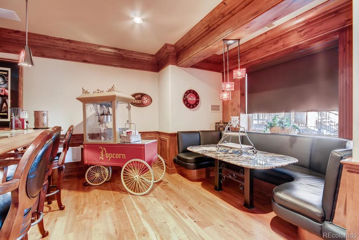
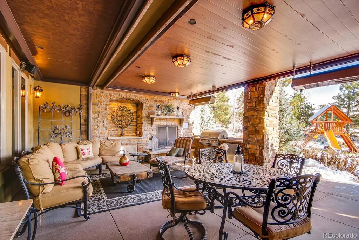
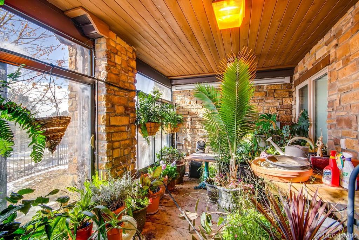
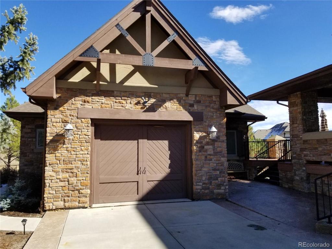
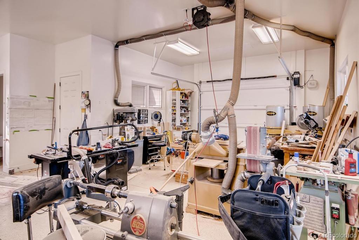


 Menu
Menu


