16077 Whitestone Drive
Parker, CO 80134 — Douglas county
Price
$614,718
Sqft
4232.00 SqFt
Baths
4
Beds
5
Description
This Beautiful 5 bedroom, 4 bathroom Offers a Finished Walkout Basement and Backs to a Huge Open Space! No One Behind You Here! You’ll enjoy Relaxing Evenings with your Friends and Family on the New Massive 26’ x 14’ Deck! Preparing Meals is a Breeze on the Slab Granite Countertops, the Pull Out Shelves in the Kitchen Cabinets and the Walk-in Pantry and The Open Floorplan to the Huge Family Room means You’ll never miss a moment during the Big Game or when You’re Entertaining Guests! A Lovely Bridal Staircase Greets Your Guests as they arrive and adds Elegance to this Luxurious Home! The Massive Master Bedroom has Views of the Open Space and offers a Vaulted Ceiling, Decorative Planter Shelf and a Beautiful Ceiling Fan! It’s the Perfect Place for a Retreat at the end of the day! The Spacious 5 Piece Master Bath Offers a Make-up Desk while Large His and Her Walk-in Closets Provide Lots of Room for Clothes! Relax and Enjoy Your View of the Open Space while Soaking in the Luxurious Jetted Tub at the End of your Day! The Finished Basement offers a Spacious Rec Room, Dry Bar and Large Home Theater Room in the Finished Basement also make a Great Place for Movies and Entertaining! Perfect place for the Kids to Getaway to as well! With a Large Bedroom and Bath, this Basement is Ready for Your Visiting Guests too! The 3 Car Garage has 220V Power and is Ready for Your New Electric Car or for Installing a Heater in the Garage! Just a Short Distance from the Community Pool, Tennis Courts, Trails and Parks and the Local Elementary School, Everything is Nice and Convenient When This is Your Home! See a 3D tour here: https://my.matterport.com/show/?m=eXejYbt9kjKandmls=1
Property Level and Sizes
SqFt Lot
7667.00
Lot Features
Breakfast Nook, Built-in Features, Ceiling Fan(s), Eat-in Kitchen, Five Piece Bath, Granite Counters, High Ceilings, High Speed Internet, Jet Action Tub, Kitchen Island, Pantry, Smoke Free, Vaulted Ceiling(s), Walk-In Closet(s)
Lot Size
0.18
Foundation Details
Slab
Basement
Walk-Out Access
Interior Details
Interior Features
Breakfast Nook, Built-in Features, Ceiling Fan(s), Eat-in Kitchen, Five Piece Bath, Granite Counters, High Ceilings, High Speed Internet, Jet Action Tub, Kitchen Island, Pantry, Smoke Free, Vaulted Ceiling(s), Walk-In Closet(s)
Appliances
Dishwasher, Disposal, Dryer, Humidifier, Microwave, Oven, Range, Refrigerator, Self Cleaning Oven, Washer
Electric
Central Air
Flooring
Carpet, Tile, Wood
Cooling
Central Air
Heating
Forced Air
Fireplaces Features
Family Room
Utilities
Cable Available, Electricity Connected, Natural Gas Connected, Phone Connected
Exterior Details
Features
Private Yard
Patio Porch Features
Deck,Front Porch,Patio
Water
Public
Sewer
Public Sewer
Land Details
PPA
3250000.00
Road Frontage Type
Public Road
Road Responsibility
Public Maintained Road
Road Surface Type
Paved
Garage & Parking
Parking Spaces
1
Parking Features
220 Volts, Concrete
Exterior Construction
Roof
Composition
Construction Materials
Brick, Frame
Architectural Style
Traditional
Exterior Features
Private Yard
Window Features
Triple Pane Windows, Window Coverings
Security Features
Carbon Monoxide Detector(s),Smoke Detector(s),Video Doorbell
Financial Details
PSF Total
$138.23
PSF Finished
$140.69
PSF Above Grade
$211.42
Previous Year Tax
4475.00
Year Tax
2019
Primary HOA Management Type
Professionally Managed
Primary HOA Name
Stonegate Villate Metropolitan District
Primary HOA Phone
303-858-9909
Primary HOA Website
https://www.svmd.org
Primary HOA Amenities
Clubhouse,Playground,Pool,Tennis Court(s),Trail(s)
Primary HOA Fees
44.00
Primary HOA Fees Frequency
Quarterly
Primary HOA Fees Total Annual
176.00
Location
Schools
Elementary School
Pine Grove
Middle School
Sierra
High School
Chaparral
Walk Score®
Contact me about this property
Mary Ann Hinrichsen
RE/MAX Professionals
6020 Greenwood Plaza Boulevard
Greenwood Village, CO 80111, USA
6020 Greenwood Plaza Boulevard
Greenwood Village, CO 80111, USA
- Invitation Code: new-today
- maryann@maryannhinrichsen.com
- https://MaryannRealty.com
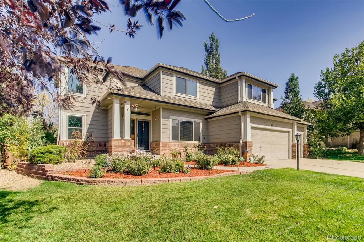
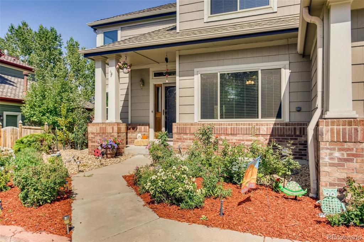
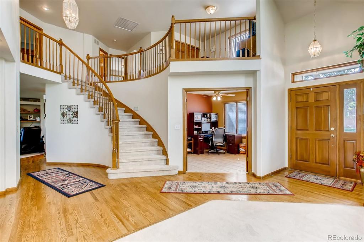
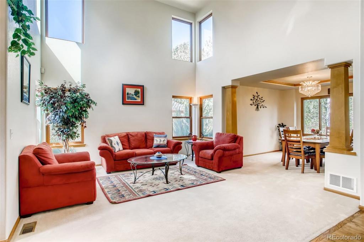
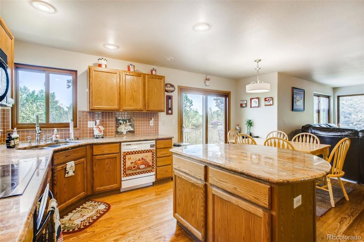
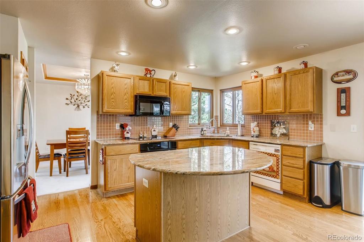
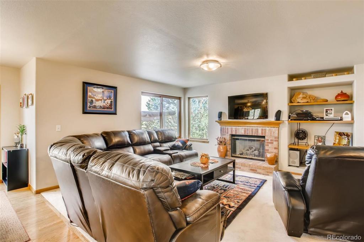
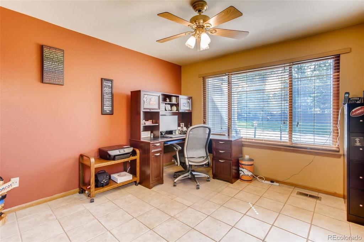
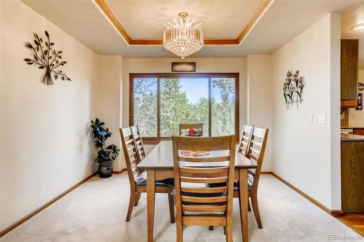
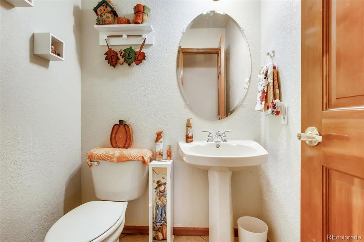
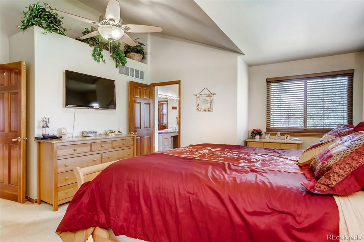
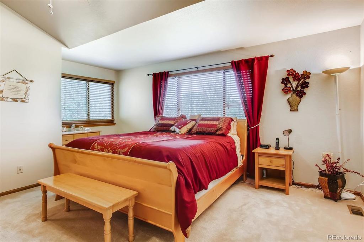
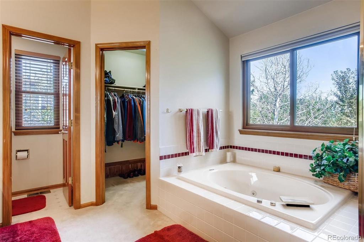
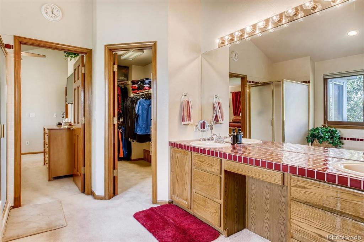
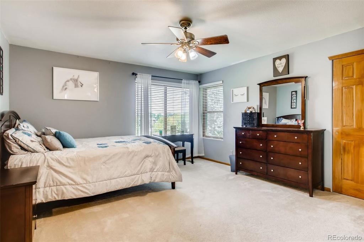
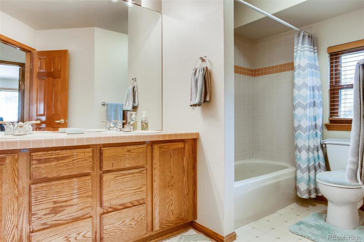
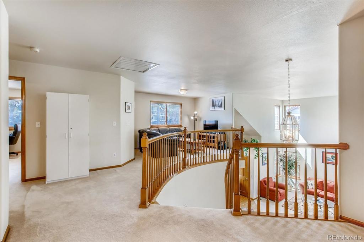
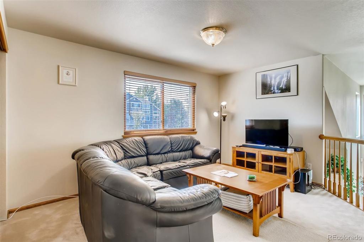
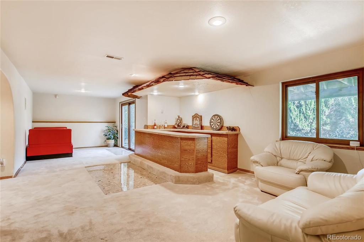
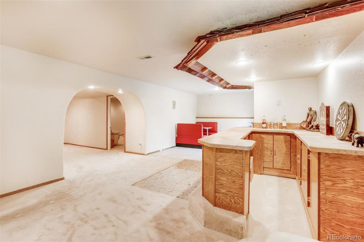
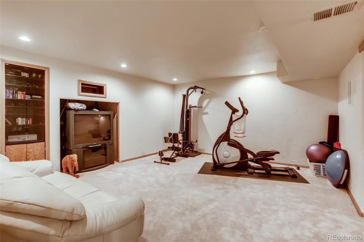
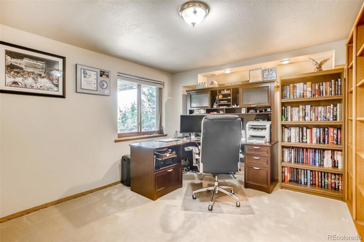
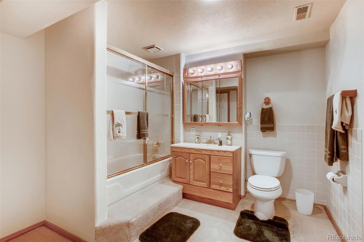
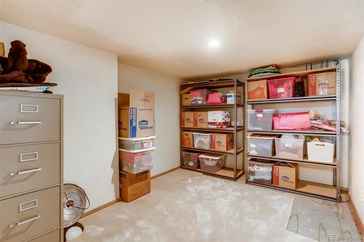
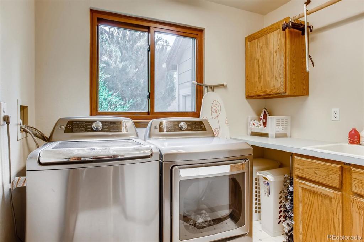
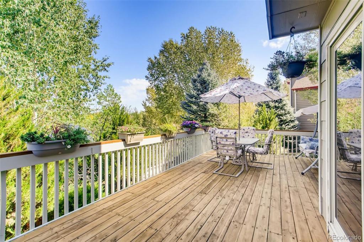
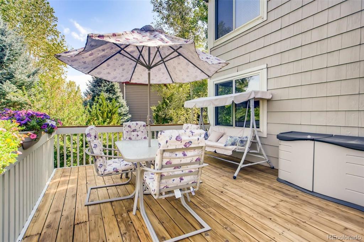
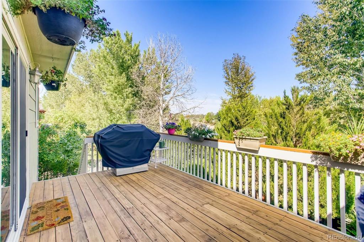
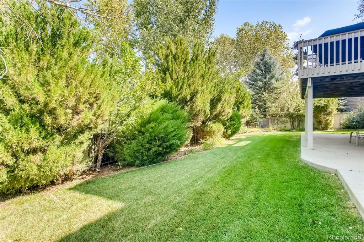
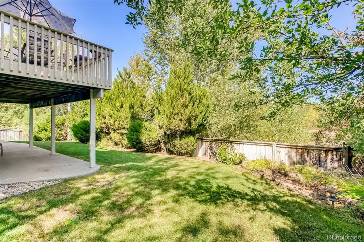
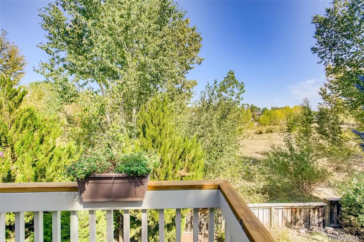
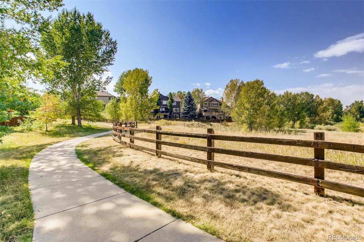
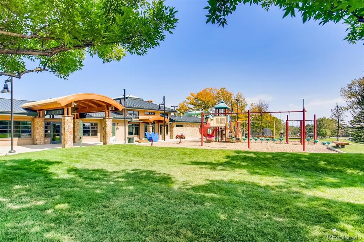
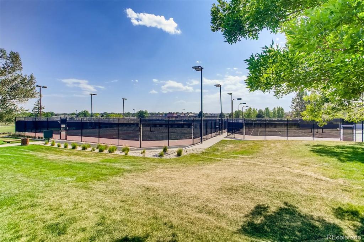
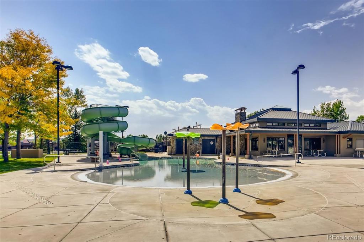
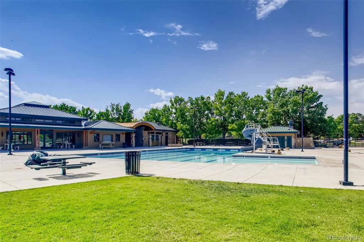
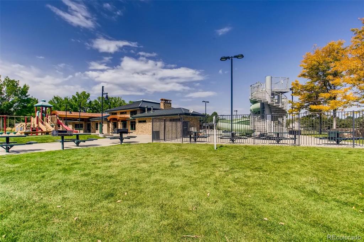
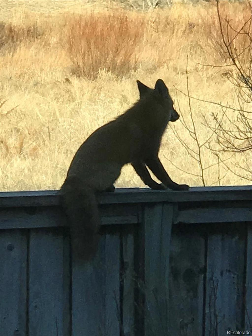

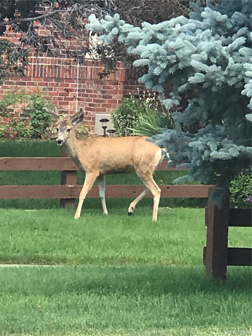


 Menu
Menu


