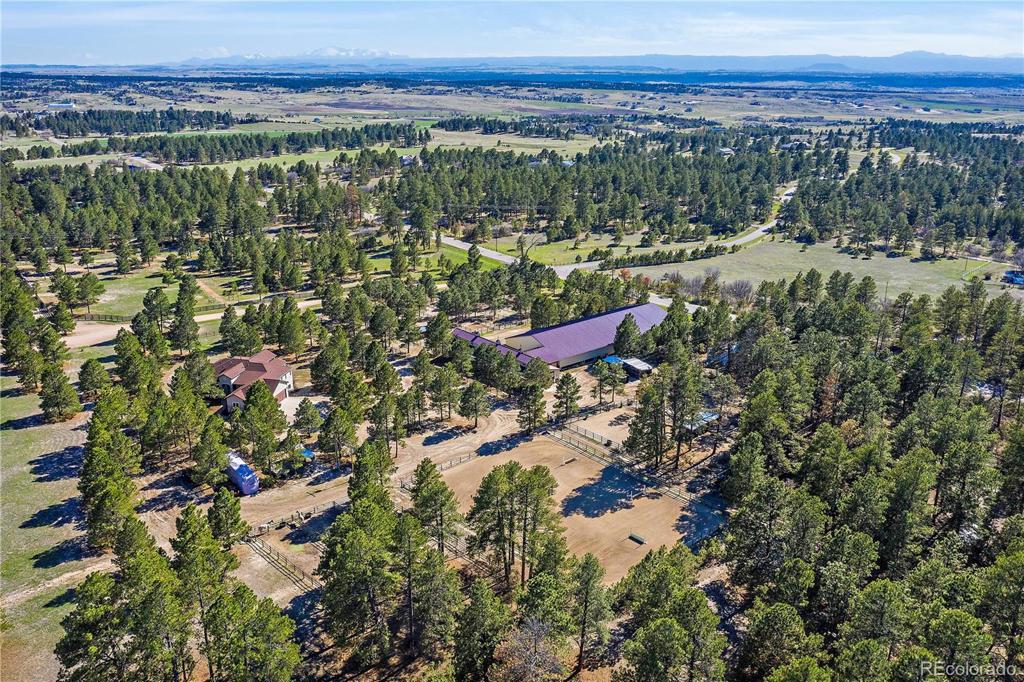11063 Sheffield Court
Parker, CO 80134 — Douglas county
Price
$2,274,900
Sqft
5106.00 SqFt
Baths
5
Beds
4
Description
Picturesque 10-acre estate with everything for the discerning equestrian, including a custom residence and spectacular barn with expansive indoor and outdoor arenas. The horse amenities are first class., including a 12,600 square foot indoor arena, heated barn, European stall fronts, 15 spacious 12’x12’ stalls, 20 individual tack storage lockers, instant hot water wash stall, fly mitigation system, 3/4 bath with laundry and much more. The main level of the residence offers an inviting open floorplan with vaulted ceilings, a main floor master suite, two guest suites, a study, formal dining room, nook, and laundry room. Enjoy quiet sunsets from the expansive covered deck just off the living room and gourmet kitchen with stainless steel appliances. The walkout basement has been finished for your trainer or mother-in-law. It includes a large guest suite, well-appointed kitchen with stainless appliances, a theater room, dry bar, and plenty of storage. Outside, the property includes a large outdoor arena and numerous paddock options for individual or group turn out. Multiple paddocks include shelters and all paddocks include access to electric and water. There is an additional large outbuilding for equipment, vehicles, and more. Need more room for guests? There are also two spaces for RV's with full hookups. This is the ultimate property for the avid equestrian located on a Priority 1 snow removal route, just minutes from the Colorado Horse Park and only a short drive into Parker. All this and more with income potential and a beautiful private setting. The roof on the house, stables and arena were replaced in July 2021 and include a transferrable warranty. This stunning first-class property checks all the boxes from needs to wants and does so in style!
Property Level and Sizes
SqFt Lot
443876.40
Lot Features
Breakfast Nook, Eat-in Kitchen, Five Piece Bath, Granite Counters, High Ceilings, High Speed Internet, Jet Action Tub, Kitchen Island, Primary Suite, Open Floorplan, Pantry, Smoke Free, Vaulted Ceiling(s), Walk-In Closet(s), Wired for Data
Lot Size
10.19
Foundation Details
Slab
Basement
Daylight,Exterior Entry,Finished,Full,Interior Entry/Standard,Walk-Out Access
Base Ceiling Height
9 Feet
Common Walls
No Common Walls
Interior Details
Interior Features
Breakfast Nook, Eat-in Kitchen, Five Piece Bath, Granite Counters, High Ceilings, High Speed Internet, Jet Action Tub, Kitchen Island, Primary Suite, Open Floorplan, Pantry, Smoke Free, Vaulted Ceiling(s), Walk-In Closet(s), Wired for Data
Appliances
Cooktop, Dishwasher, Disposal, Double Oven, Gas Water Heater, Microwave, Refrigerator, Trash Compactor
Electric
Central Air
Flooring
Carpet, Tile
Cooling
Central Air
Heating
Forced Air
Fireplaces Features
Free Standing, Living Room
Utilities
Electricity Connected, Natural Gas Connected, Phone Connected
Exterior Details
Features
Balcony, Rain Gutters
Patio Porch Features
Covered,Deck,Patio
Lot View
Mountain(s)
Water
Well
Sewer
Septic Tank
Land Details
PPA
222610.40
Well Type
Commercial,Operational
Well User
Commercial,Household w/Livestock
Road Frontage Type
Public Road
Road Surface Type
Dirt, Gravel
Garage & Parking
Parking Spaces
2
Parking Features
220 Volts, Circular Driveway, Driveway-Dirt, Driveway-Gravel, Dry Walled, Exterior Access Door, Finished, Insulated, Oversized, Storage
Exterior Construction
Roof
Architectural Shingles,Composition
Construction Materials
Stucco
Architectural Style
Contemporary
Exterior Features
Balcony, Rain Gutters
Window Features
Double Pane Windows, Window Coverings
Security Features
Carbon Monoxide Detector(s),Smoke Detector(s)
Builder Source
Public Records
Financial Details
PSF Total
$444.26
PSF Finished
$478.16
PSF Above Grade
$886.44
Previous Year Tax
6404.00
Year Tax
2020
Primary HOA Fees
0.00
Location
Schools
Elementary School
Mountain View
Middle School
Sagewood
High School
Ponderosa
Walk Score®
Contact me about this property
Mary Ann Hinrichsen
RE/MAX Professionals
6020 Greenwood Plaza Boulevard
Greenwood Village, CO 80111, USA
6020 Greenwood Plaza Boulevard
Greenwood Village, CO 80111, USA
- Invitation Code: new-today
- maryann@maryannhinrichsen.com
- https://MaryannRealty.com



 Menu
Menu


