10347 Bristleridge Court
Parker, CO 80134 — Douglas county
Price
$699,000
Sqft
4734.00 SqFt
Baths
5
Beds
5
Description
Location, Location, Location! This lovely home sits in a cul-de-sac, sides and backs to greenbelt and is just 1 block from the community Park and Pool. Absolutely move in ready with a number of custom features you just don’t see very often! Enter the home to beautiful new hard wood floors and paint. A study with French doors and Built in Bookshelves greet you, followed by an open Living Room and Formal Dining Room. The Gourmet Kitchen and Family Room are the perfect place for entertaining- opening up to a deck overlooking the greenbelt. Upstairs the spacious Master features a bay window, and the closet has been upgraded with beautiful wood California Closets. And don’t miss the radiant flooring in the Master Bath for those cool winter days! Bedrooms 2 and 3 share a Jack and Jill bathroom and there is another full bath upstairs for the 4th bedroom. The Finished Walkout Basement features a family room with built in speakers, a rec room and a 5th Bedroom with a 3/4 bathroom.
Property Level and Sizes
SqFt Lot
8712.00
Lot Features
Breakfast Nook, Ceiling Fan(s), Eat-in Kitchen, Five Piece Bath, Granite Counters, Heated Basement, Jack & Jill Bathroom, Kitchen Island, Open Floorplan, Pantry, Smart Thermostat, Smoke Free, Sound System, Walk-In Closet(s)
Lot Size
0.20
Foundation Details
Slab
Basement
Exterior Entry, Finished, Full, Sump Pump, Walk-Out Access
Interior Details
Interior Features
Breakfast Nook, Ceiling Fan(s), Eat-in Kitchen, Five Piece Bath, Granite Counters, Heated Basement, Jack & Jill Bathroom, Kitchen Island, Open Floorplan, Pantry, Smart Thermostat, Smoke Free, Sound System, Walk-In Closet(s)
Appliances
Cooktop, Dishwasher, Disposal, Double Oven, Microwave, Refrigerator, Self Cleaning Oven, Sump Pump, Wine Cooler
Laundry Features
In Unit
Electric
Central Air
Flooring
Carpet, Tile, Wood
Cooling
Central Air
Heating
Forced Air, Natural Gas, Radiant
Fireplaces Features
Family Room, Gas, Gas Log
Utilities
Cable Available, Electricity Connected, Internet Access (Wired), Natural Gas Available, Natural Gas Connected
Exterior Details
Features
Gas Valve, Private Yard, Rain Gutters
Water
Public
Sewer
Public Sewer
Land Details
Road Frontage Type
Public
Road Surface Type
Paved
Garage & Parking
Parking Features
Garage, Tandem
Exterior Construction
Roof
Concrete
Construction Materials
Cement Siding, Frame, Stone
Exterior Features
Gas Valve, Private Yard, Rain Gutters
Window Features
Double Pane Windows, Window Coverings
Security Features
Smoke Detector(s)
Builder Name 1
Richmond American Homes
Builder Source
Public Records
Financial Details
Previous Year Tax
6217.72
Year Tax
2019
Primary HOA Name
Hillside at Meridian Village
Primary HOA Phone
303-468-3669
Primary HOA Amenities
Pool
Primary HOA Fees Included
Maintenance Grounds, Recycling, Trash
Primary HOA Fees
41.00
Primary HOA Fees Frequency
Monthly
Location
Schools
Elementary School
Prairie Crossing
Middle School
Sierra
High School
Chaparral
Walk Score®
Contact me about this property
Mary Ann Hinrichsen
RE/MAX Professionals
6020 Greenwood Plaza Boulevard
Greenwood Village, CO 80111, USA
6020 Greenwood Plaza Boulevard
Greenwood Village, CO 80111, USA
- Invitation Code: new-today
- maryann@maryannhinrichsen.com
- https://MaryannRealty.com
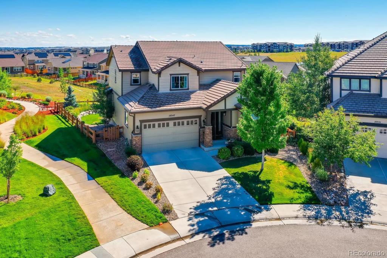
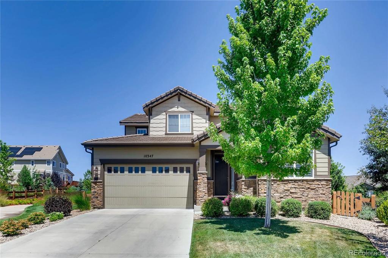
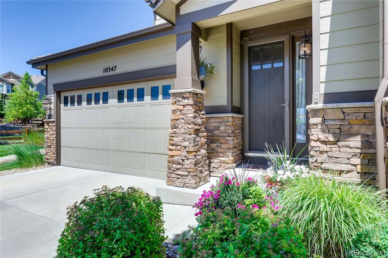
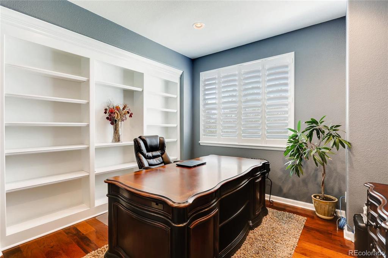
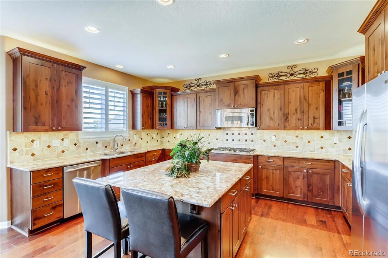
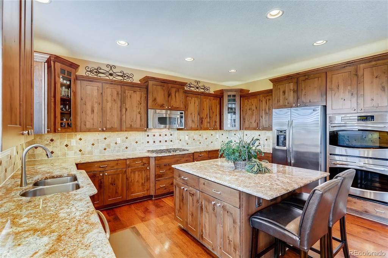
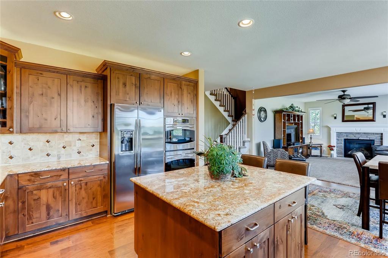
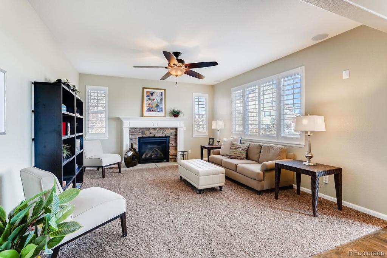
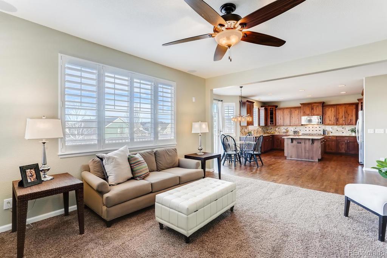
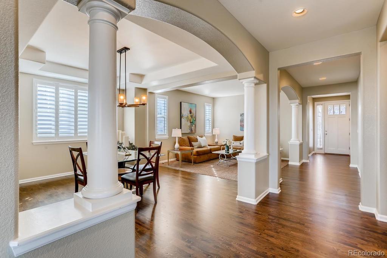
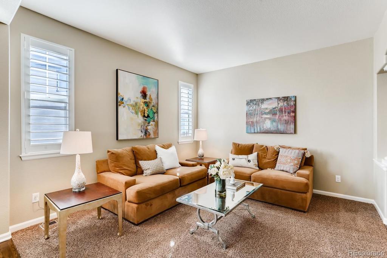
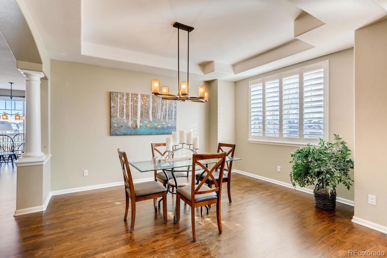
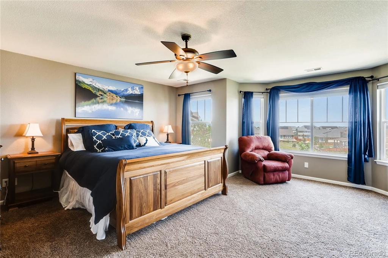
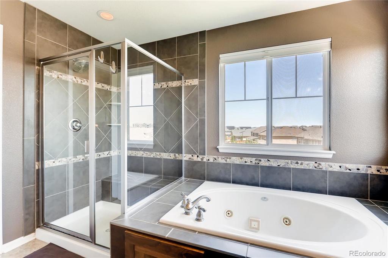
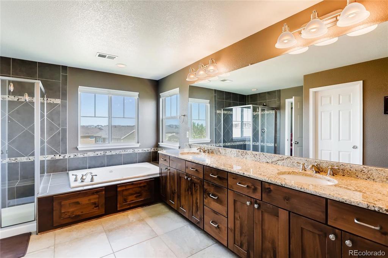
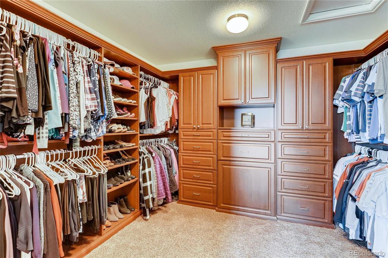
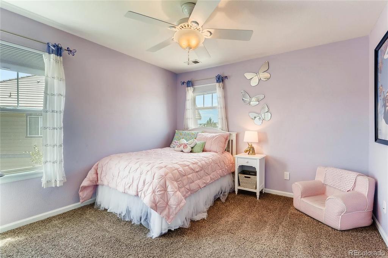
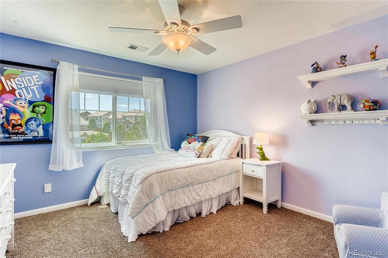
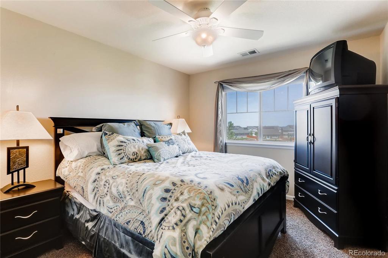
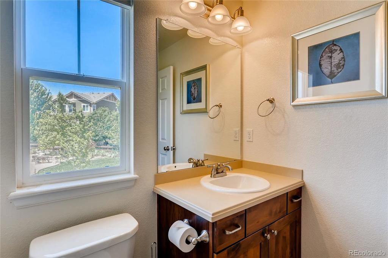
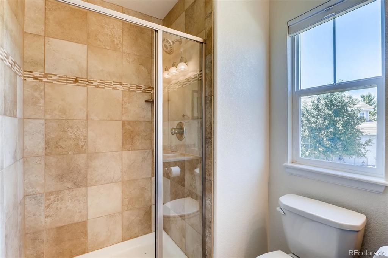
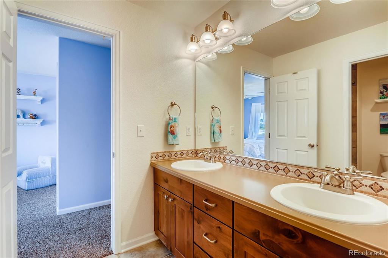
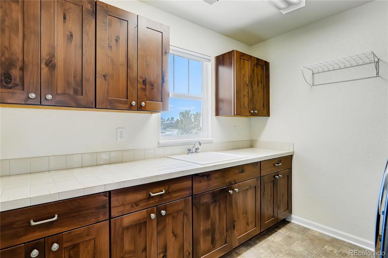
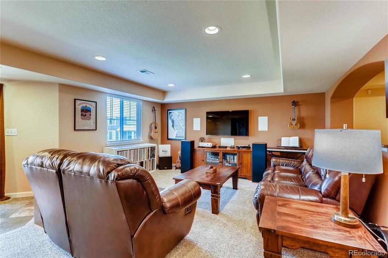
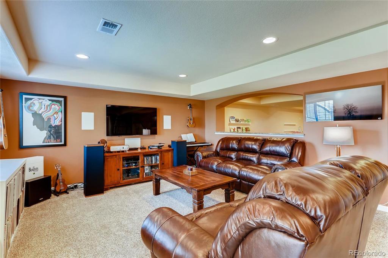
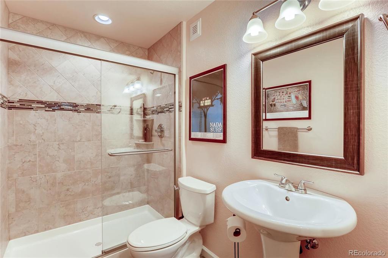
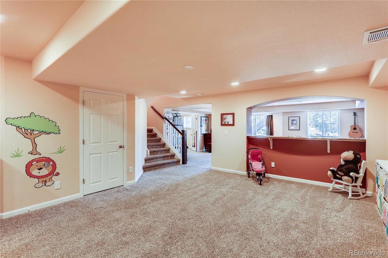
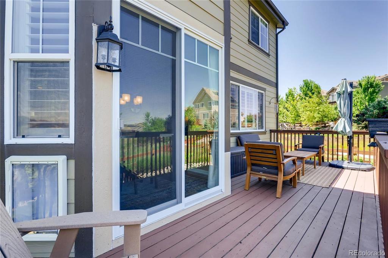
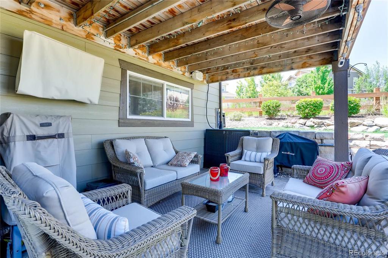
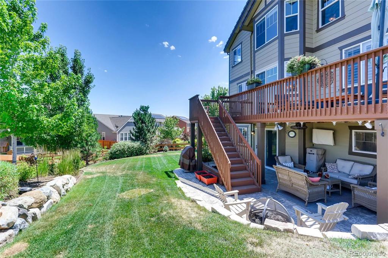
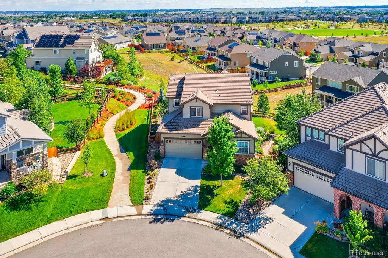
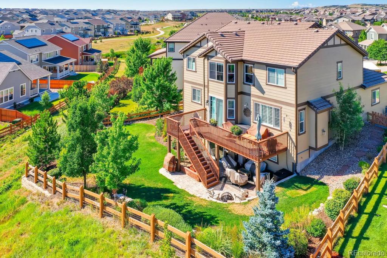
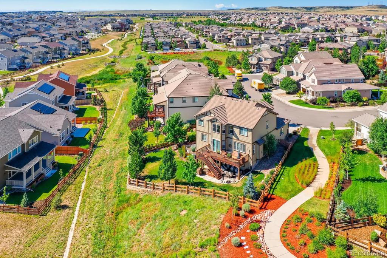


 Menu
Menu


