4563 S Simms Court
Morrison, CO 80465 — Jefferson county
Price
$365,000
Sqft
1105.00 SqFt
Baths
2
Beds
3
Description
Set against the serene foothills of Morrison, this 3 bed 2 bath resides in the desirable Palisades Park community. The 2-story home features an open floor plan on the main level, with natural light and luxury vinyl flooring that flows from the main living room over to a dining area and kitchen. Updates like stainless steel appliances, quartz countertops and a glass backsplash give this kitchen a fresh face while maintaining utility. Upgrades don’t stop at the kitchen, as the home also boasts a newer HVAC and water heater, new paint and remodeled bathrooms. Upstairs, the master bedroom has a walk-in closet and full en-suite bathroom for residents to relax and enjoy. Outside, residents can take in mountain views from the fully fenced yard on a corner lot, with a lush lawn and a dog run. Explore any of the nearby parks — from Harriman Lake to Bear Creek Lake Park. With access to CO-470 and Highway 285, it’s just a quick commute to downtown, DTC or the mountains for a weekend adventure.When showing this home, please comply with the following: 1) Please have all parties wear a mask at all times. Buyers and buyer’s agent(s) must provide their own masks., 2) Please wear gloves at all times – these are provided in the house., 3) Please wear shoe coverings at all times – these are provided in the house., 4) When leaving the property, please take your gloves, masks and shoe coverings with you, please do not leave them at the house., 5) Please follow social distancing guidelines, 6 ft apart between parties., 6) Please leave lights as you found them., 7) Please do not use the restrooms in the house., 8) If you or any buyer is sick, please do not enter the home. Thank you on behalf of milehimodern.
Property Level and Sizes
SqFt Lot
2866.00
Lot Features
Eat-in Kitchen, Granite Counters, Master Suite, Open Floorplan, Smoke Free, Walk-In Closet(s), Wired for Data
Lot Size
0.07
Interior Details
Interior Features
Eat-in Kitchen, Granite Counters, Master Suite, Open Floorplan, Smoke Free, Walk-In Closet(s), Wired for Data
Appliances
Cooktop, Dishwasher, Disposal, Dryer, Microwave, Oven, Refrigerator, Washer
Electric
Central Air
Flooring
Carpet, Tile, Wood
Cooling
Central Air
Heating
Forced Air, Natural Gas
Utilities
Cable Available, Electricity Connected, Internet Access (Wired), Natural Gas Connected, Phone Available
Exterior Details
Features
Private Yard, Rain Gutters
Patio Porch Features
Front Porch,Patio
Water
Public
Sewer
Public Sewer
Land Details
PPA
5357142.86
Road Frontage Type
Public Road
Road Surface Type
Paved
Garage & Parking
Parking Spaces
1
Parking Features
Oversized
Exterior Construction
Roof
Composition
Construction Materials
Frame, Vinyl Siding
Architectural Style
Traditional
Exterior Features
Private Yard, Rain Gutters
Window Features
Double Pane Windows, Window Coverings
Builder Source
Public Records
Financial Details
PSF Total
$339.37
PSF Finished
$339.37
PSF Above Grade
$339.37
Previous Year Tax
2005.00
Year Tax
2019
Primary HOA Management Type
Professionally Managed
Primary HOA Name
Palisade Park Homeowners Association, Inc.
Primary HOA Phone
303-429-2611
Primary HOA Fees Included
Maintenance Grounds, Trash
Primary HOA Fees
138.00
Primary HOA Fees Frequency
Quarterly
Primary HOA Fees Total Annual
552.00
Location
Schools
Elementary School
Peiffer
Middle School
Carmody
High School
Bear Creek
Walk Score®
Contact me about this property
Mary Ann Hinrichsen
RE/MAX Professionals
6020 Greenwood Plaza Boulevard
Greenwood Village, CO 80111, USA
6020 Greenwood Plaza Boulevard
Greenwood Village, CO 80111, USA
- Invitation Code: new-today
- maryann@maryannhinrichsen.com
- https://MaryannRealty.com
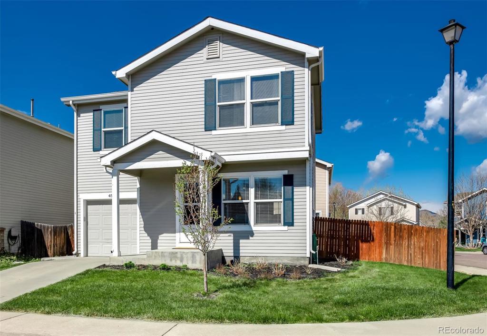
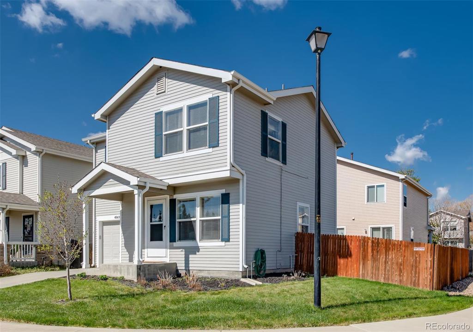
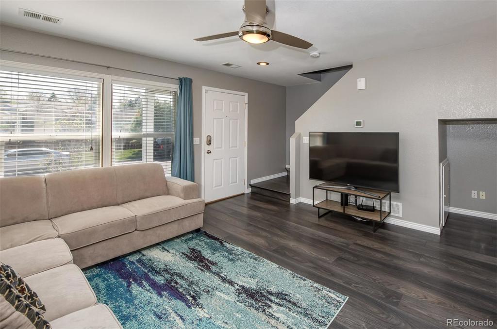
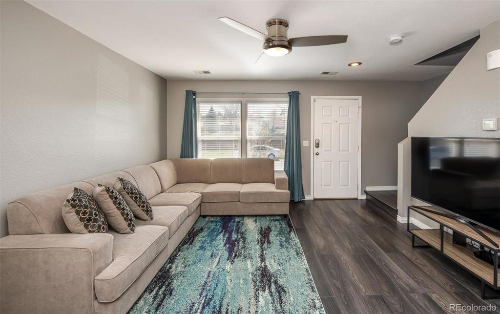
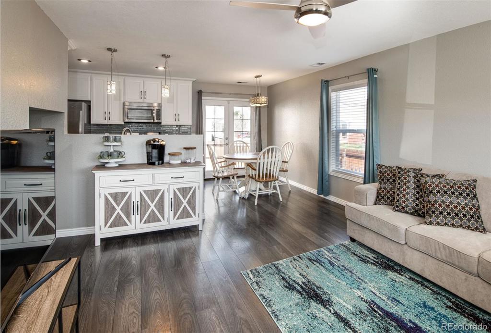
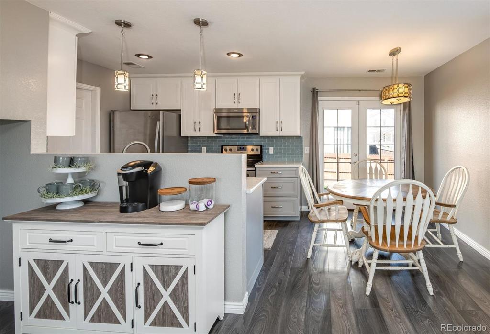
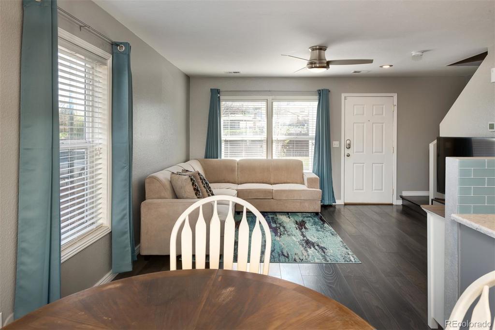
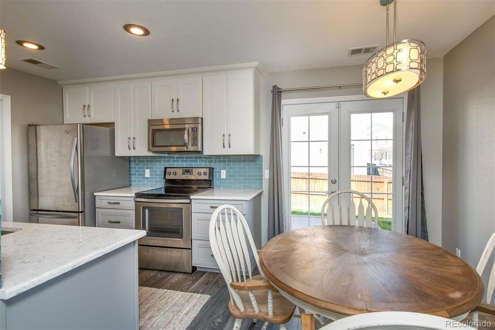
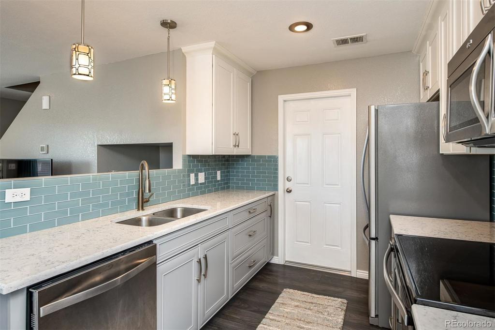
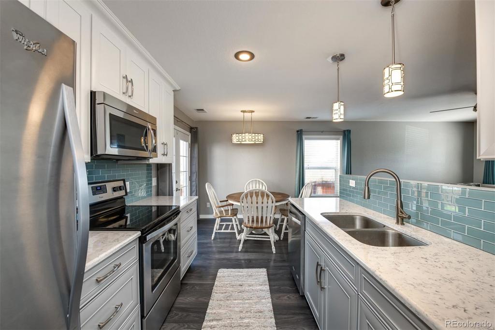
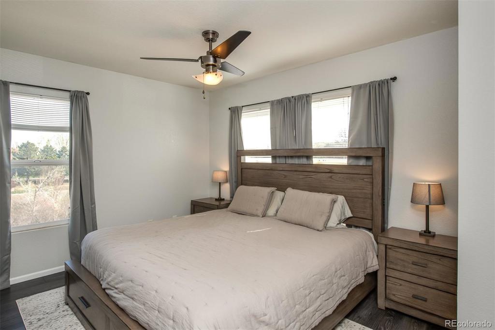
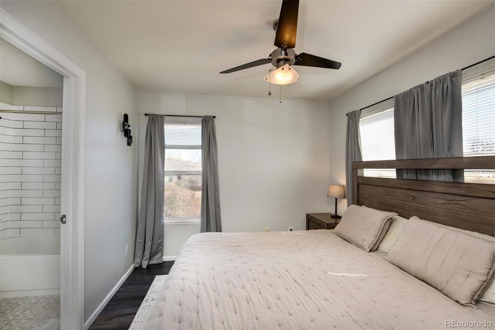
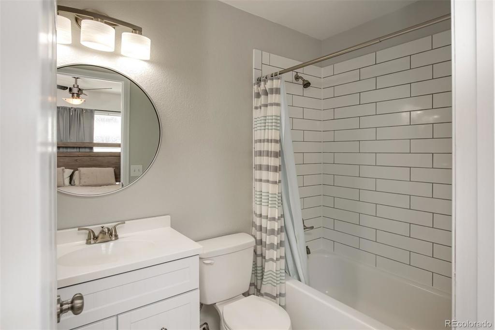
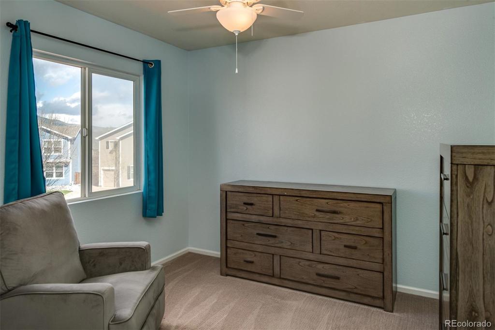
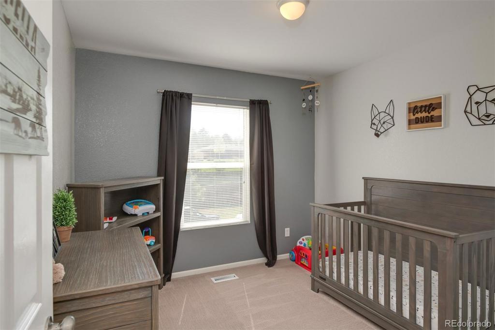
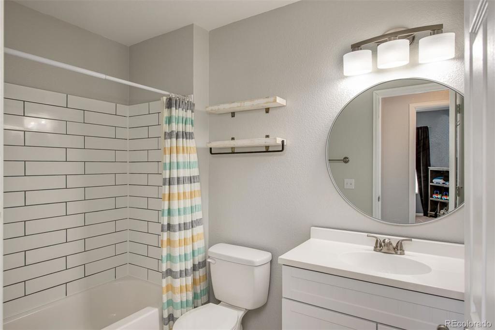
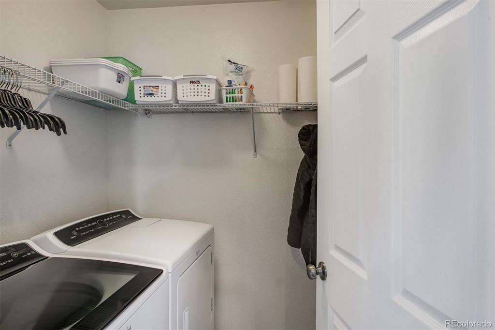
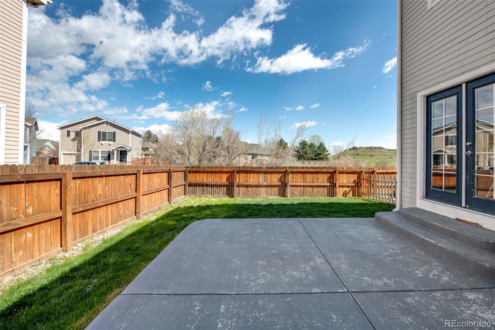
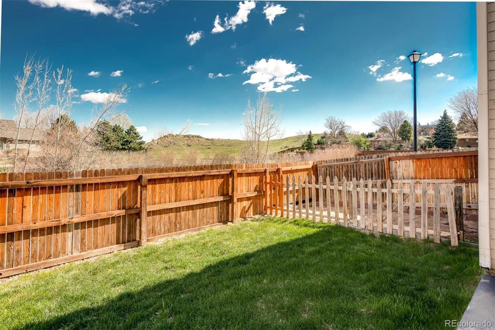
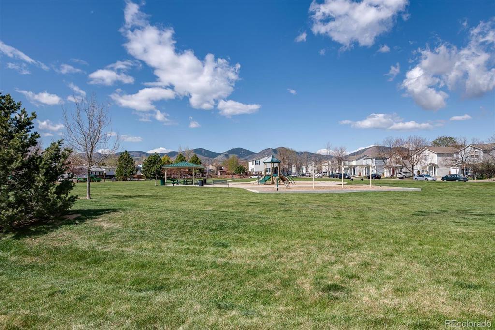
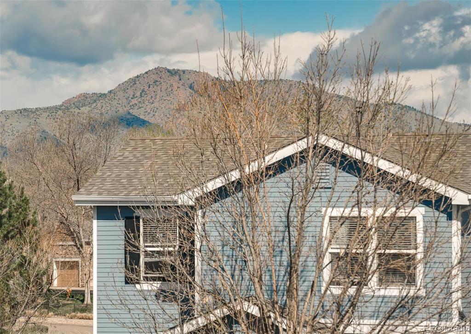
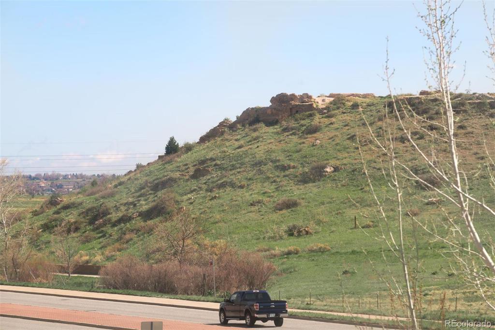


 Menu
Menu


