6289 S Fenton Court
Littleton, CO 80123 — Jefferson county
Price
$699,000
Sqft
3077.00 SqFt
Baths
3
Beds
4
Description
YOU WILL FALL IN LOVE!! THIS GORGEOUS RANCH HOME WITH A FINISHED BASEMENT IS ALL YOU ARE LOOKING FOR* This beautifully updated home, in the desired Leawood neighborhood, features 4 bedrooms, 3 baths, a fully loaded gourmet kitchen, wood-burning fireplace, finished basement, sunroom, over the top back yard landscaping and much more. The spectacular front entry, with freshly new exterior paint, welcomes you with a dramatic curb appeal giving you a unique Colorado mountain-home feel. Leading you straight into the home with its amazingly high vaulted ceilings and skylights, you will enjoy the bright open gourmet kitchen. This white cabinet kitchen features self-closing cabinets, granite countertops, SS appliances, a gas stove with a hood, a massive island with an integrated wine fridge, over and under cabinet lighting, a ton of cabinet space and more. Enjoy the open floor plan living room and dining area with a cozy wood-burning fireplace creating the perfect space for entertaining. The main level features 3 bedrooms and 2 bathrooms with hardwood floors throughout and the fully finished basement includes the 4th bedroom, an updated bathroom, family room/great room, laundry area and additional space for use. On the main level you can enjoy the sunroom/mudroom area with heated floors, floor to ceiling sliding door panels opening up to a large concrete covered patio and landscaped backyard. The backyard has an equipped, resort-like, landscaping including a hot tub, water features, a fireplace, rubber pit area with a trampoline, landscape lighting, utility shed and much more. The landscaping has about $30,000 in upgrades. This home is in a perfect location near lakes, golf course, parks, trails, schools, shopping centers, public transportation and more! What a perfect place to call home! Don't wait, see this stunning home TODAY!!
Property Level and Sizes
SqFt Lot
9628.00
Lot Features
Ceiling Fan(s), Eat-in Kitchen, Granite Counters, High Ceilings, Kitchen Island, Open Floorplan, Pantry, Smoke Free, Spa/Hot Tub, Vaulted Ceiling(s)
Lot Size
0.22
Basement
Finished,Full
Interior Details
Interior Features
Ceiling Fan(s), Eat-in Kitchen, Granite Counters, High Ceilings, Kitchen Island, Open Floorplan, Pantry, Smoke Free, Spa/Hot Tub, Vaulted Ceiling(s)
Appliances
Cooktop, Dishwasher, Disposal, Dryer, Microwave, Oven, Range, Range Hood, Refrigerator, Washer
Laundry Features
In Unit
Electric
Central Air
Flooring
Carpet, Tile, Wood
Cooling
Central Air
Heating
Forced Air
Fireplaces Features
Living Room, Wood Burning
Exterior Details
Features
Fire Pit, Lighting, Playground, Private Yard, Rain Gutters, Spa/Hot Tub, Water Feature
Patio Porch Features
Covered,Front Porch,Patio
Land Details
PPA
3177272.73
Road Frontage Type
Public Road
Road Surface Type
Paved
Garage & Parking
Parking Spaces
1
Parking Features
Concrete
Exterior Construction
Roof
Composition
Construction Materials
Frame
Exterior Features
Fire Pit, Lighting, Playground, Private Yard, Rain Gutters, Spa/Hot Tub, Water Feature
Window Features
Skylight(s), Window Coverings
Security Features
Carbon Monoxide Detector(s)
Builder Source
Public Records
Financial Details
PSF Total
$227.17
PSF Finished
$227.17
PSF Above Grade
$413.36
Previous Year Tax
2970.00
Year Tax
2019
Primary HOA Fees
0.00
Location
Schools
Elementary School
Leawood
Middle School
Ken Caryl
High School
Columbine
Walk Score®
Contact me about this property
Mary Ann Hinrichsen
RE/MAX Professionals
6020 Greenwood Plaza Boulevard
Greenwood Village, CO 80111, USA
6020 Greenwood Plaza Boulevard
Greenwood Village, CO 80111, USA
- Invitation Code: new-today
- maryann@maryannhinrichsen.com
- https://MaryannRealty.com
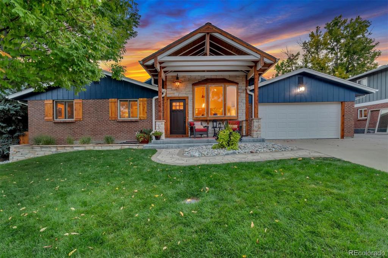
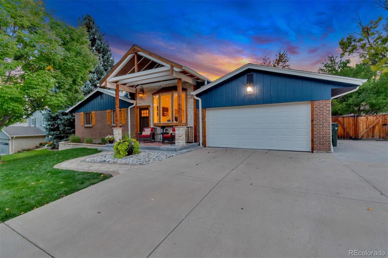
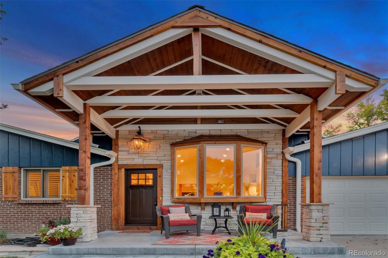
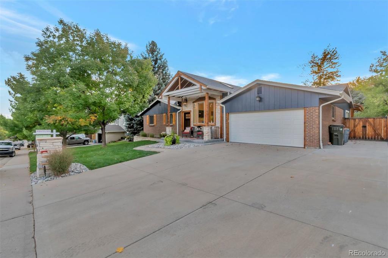
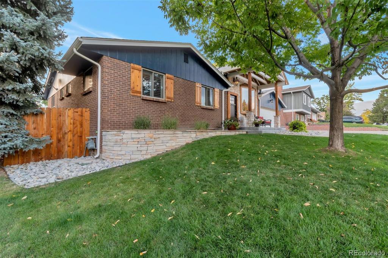
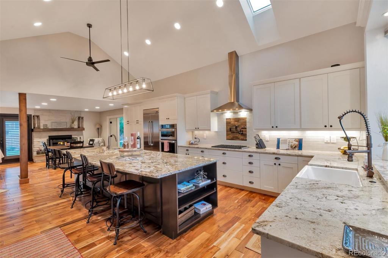
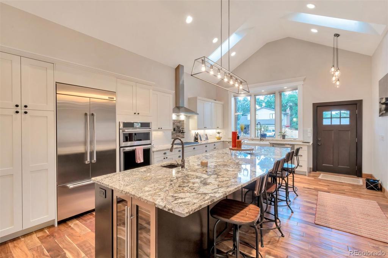
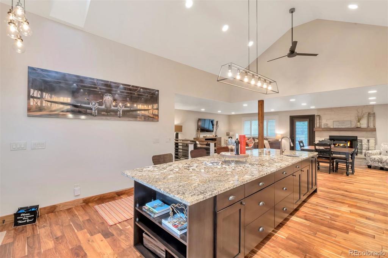
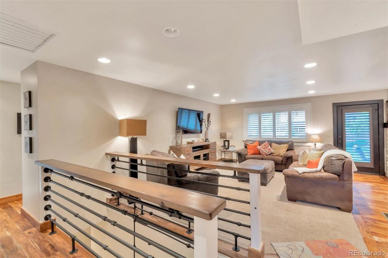
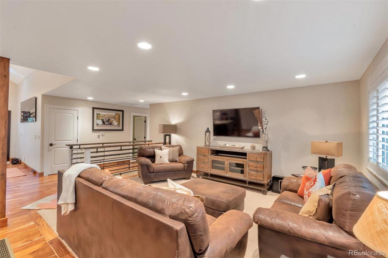
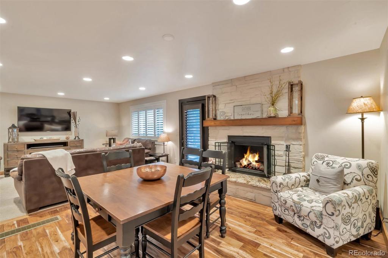
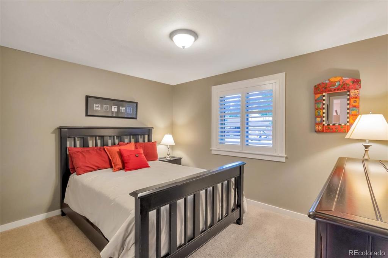
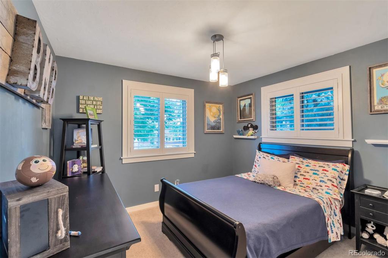
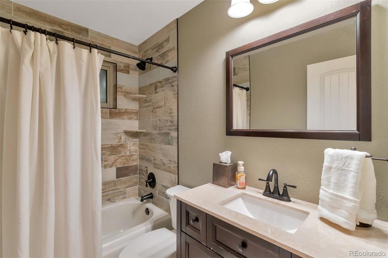
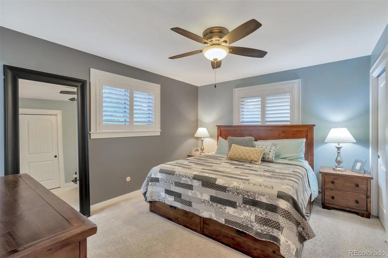
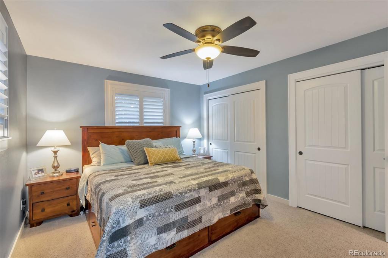
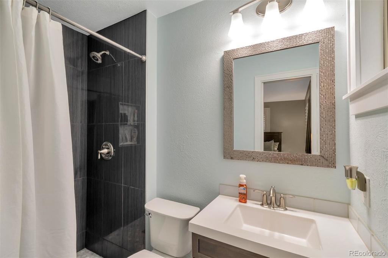
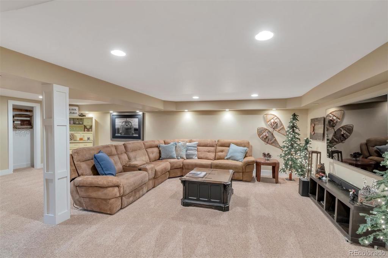
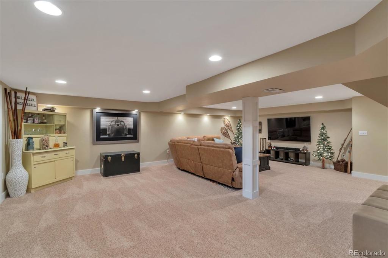
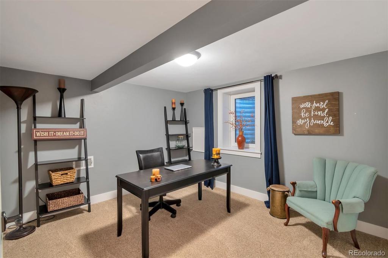
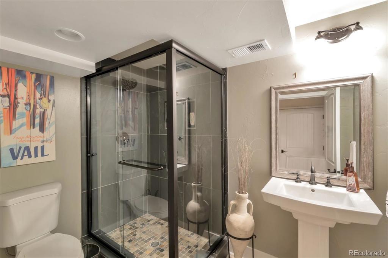
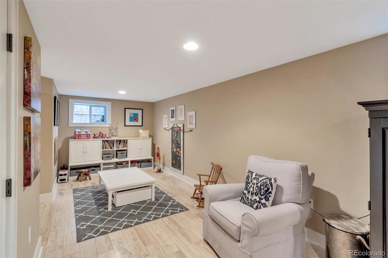
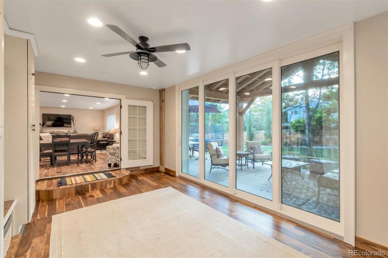
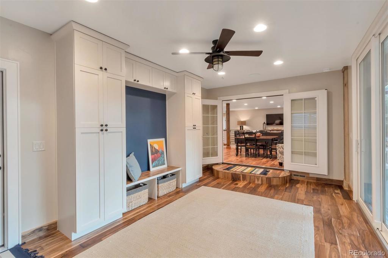
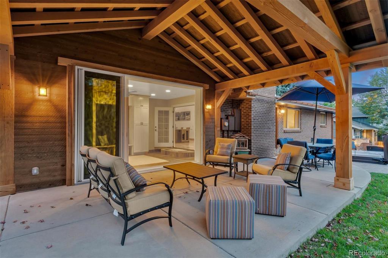
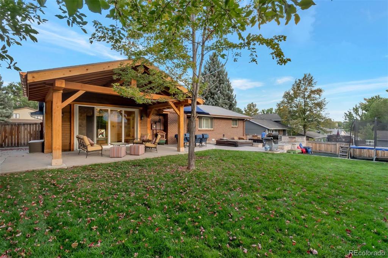
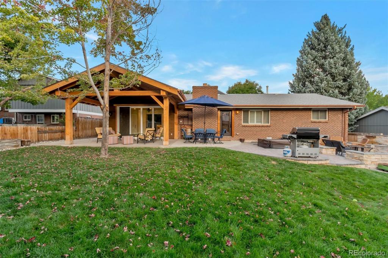
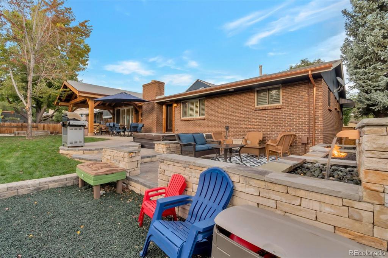
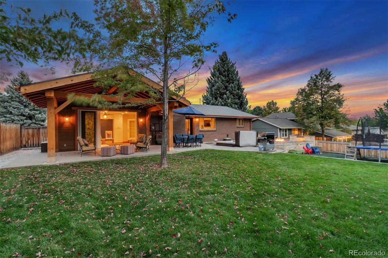
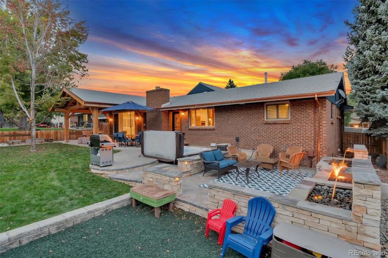
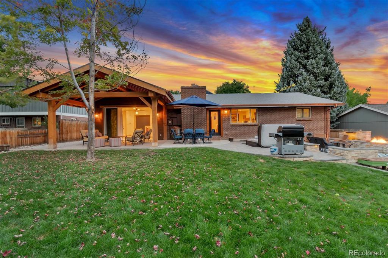
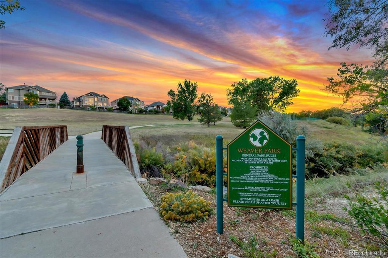
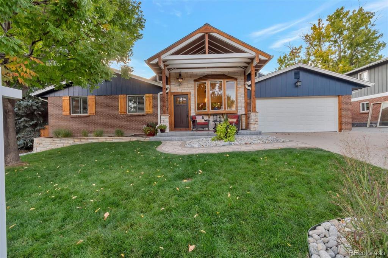


 Menu
Menu


