16601 Tree Haven Street
Hudson, CO 80642 — Adams county
Price
$689,000
Sqft
3684.00 SqFt
Baths
3
Beds
3
Description
Looking to get away from the city but stay within an easy commute to Denver and DIA? This one-acre gem feels like new construction. You are greeted with a vaulted ceiling in the living and dining room which makes this home feel immediately grand. Brand new Pergo flooring throughout the home is both low maintenance and classy! This community is thoughtfully laid out and offers privacy from neighbors and a full acre of land for you to customize with a play area, more landscaping or even adding an outbuilding, shop or RV storage! The kitchen is recently renovated with all new stainless appliances (including a gas range!), gorgeous quartz countertops and a pantry. The kitchen is truly the heart of the home as it connects to the breakfast nook, great room and dining area. You'll love walking straight out to the backyard concrete patio to enjoy easy access to the BBQ grill for those late summer parties. Upstairs you find a large loft that is perfect for an office space or could easily be converted to another bedroom. The large master suite is tucked away for privacy and the 5-piece bathroom was just refinished with gorgeous tile, glass shower (never been used!) and a large vanity with dual sinks. The walk-in closet is swoon worthy! Two additional bedrooms and a full bath complete the upstairs. The unfinished basement is bright and waiting on your customizations - but includes a large safe and rough-in plumbing for future living space. All of this plus the home comes complete with the washer and dryer included, an A/C unit that's only 2 years old, a water heater that's 2 years old and new windows on the West side of the home and a Class IV roof put on in 2018. You don't want to miss this one and showings start Saturday!
Property Level and Sizes
SqFt Lot
43560.00
Lot Features
Breakfast Nook, Eat-in Kitchen, Entrance Foyer, Five Piece Bath, High Ceilings, Kitchen Island, Primary Suite, Open Floorplan, Pantry, Quartz Counters, Smoke Free, Vaulted Ceiling(s), Walk-In Closet(s)
Lot Size
1.00
Foundation Details
Slab
Basement
Bath/Stubbed,Full,Interior Entry/Standard,Unfinished
Common Walls
No Common Walls
Interior Details
Interior Features
Breakfast Nook, Eat-in Kitchen, Entrance Foyer, Five Piece Bath, High Ceilings, Kitchen Island, Primary Suite, Open Floorplan, Pantry, Quartz Counters, Smoke Free, Vaulted Ceiling(s), Walk-In Closet(s)
Appliances
Dishwasher, Disposal, Dryer, Gas Water Heater, Microwave, Range, Refrigerator, Washer
Electric
Central Air
Flooring
Wood
Cooling
Central Air
Heating
Forced Air
Utilities
Electricity Connected, Natural Gas Connected
Exterior Details
Features
Barbecue
Patio Porch Features
Covered,Front Porch,Patio
Water
Public
Sewer
Septic Tank
Land Details
PPA
705000.00
Road Frontage Type
Public Road
Road Responsibility
Public Maintained Road
Road Surface Type
Paved
Garage & Parking
Parking Spaces
1
Parking Features
Concrete, Dry Walled, Heated Garage, Lighted, Tandem
Exterior Construction
Roof
Composition
Construction Materials
Frame, Wood Siding
Exterior Features
Barbecue
Window Features
Window Coverings, Window Treatments
Builder Source
Appraiser
Financial Details
PSF Total
$191.37
PSF Finished
$279.21
PSF Above Grade
$279.21
Previous Year Tax
5086.00
Year Tax
2020
Primary HOA Management Type
Professionally Managed
Primary HOA Name
Box Elder Creek Ranch
Primary HOA Phone
303-457-1444
Primary HOA Fees
230.00
Primary HOA Fees Frequency
Annually
Primary HOA Fees Total Annual
230.00
Location
Schools
Elementary School
Northeast
Middle School
Overland Trail
High School
Brighton
Walk Score®
Contact me about this property
Mary Ann Hinrichsen
RE/MAX Professionals
6020 Greenwood Plaza Boulevard
Greenwood Village, CO 80111, USA
6020 Greenwood Plaza Boulevard
Greenwood Village, CO 80111, USA
- Invitation Code: new-today
- maryann@maryannhinrichsen.com
- https://MaryannRealty.com
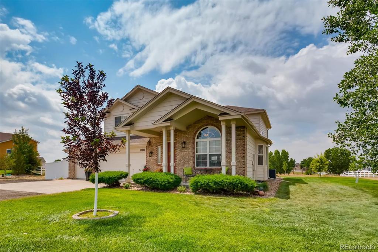
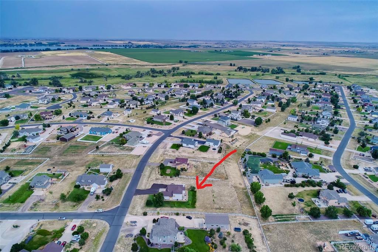
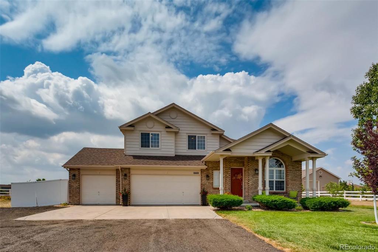
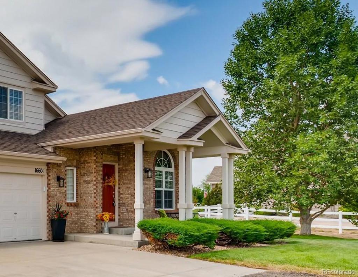
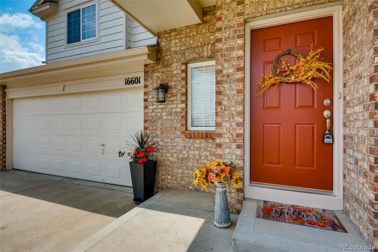
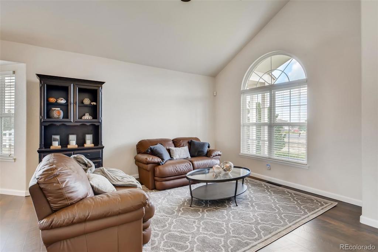
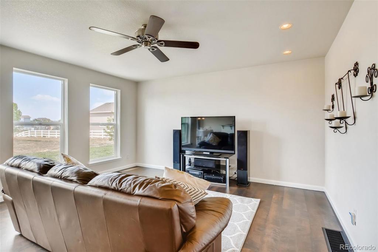
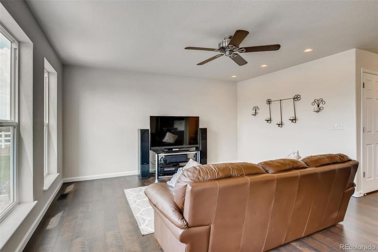
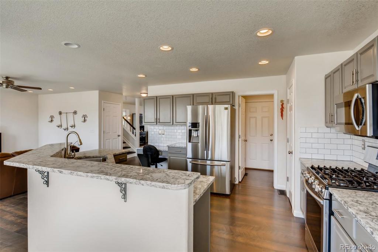
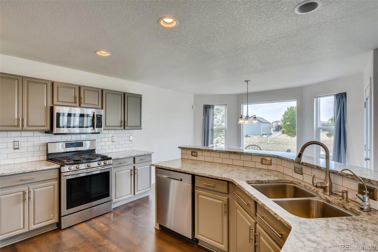
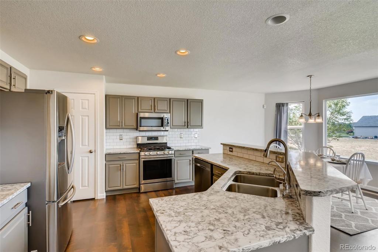
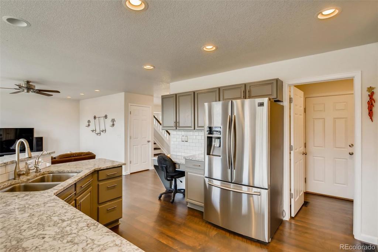
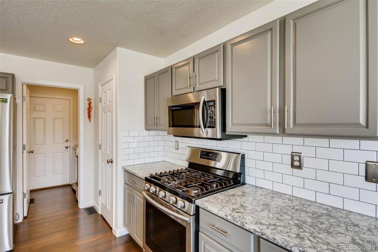
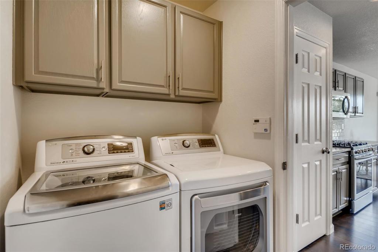
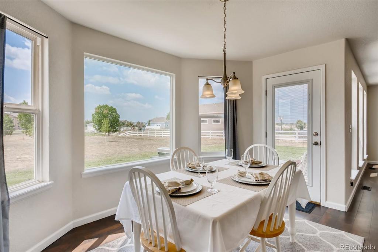
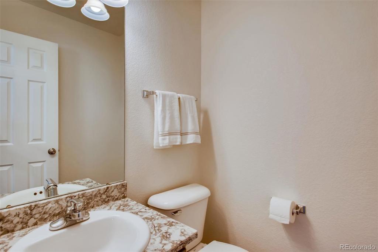
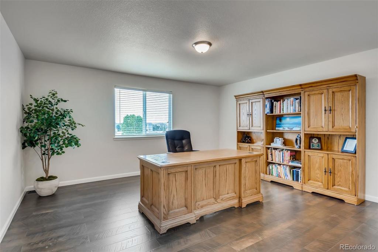
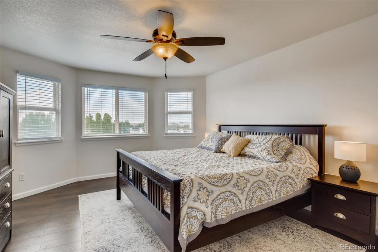
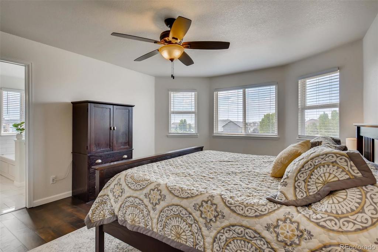
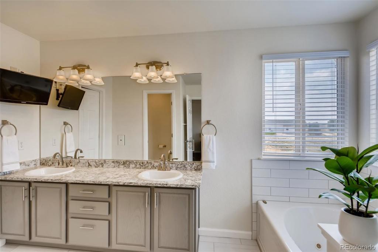
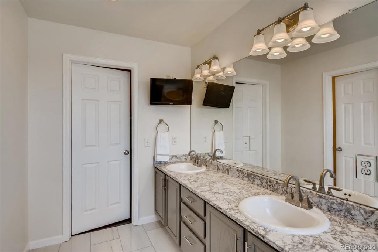
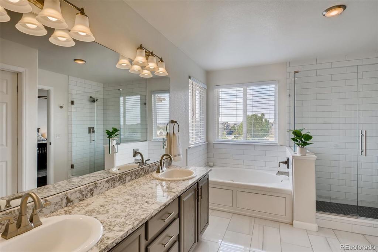
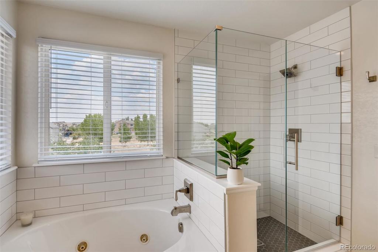
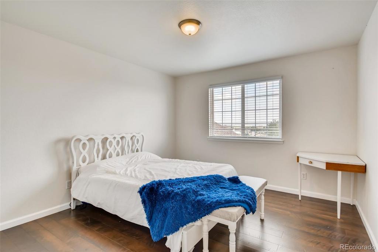
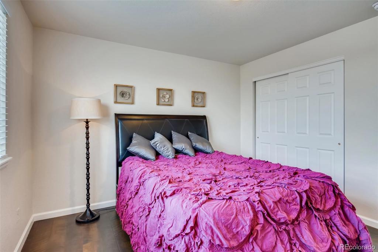
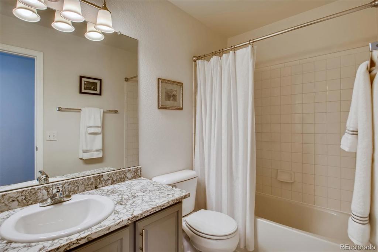
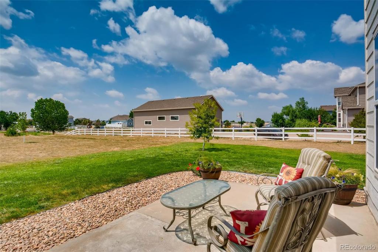
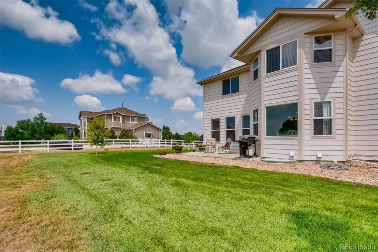
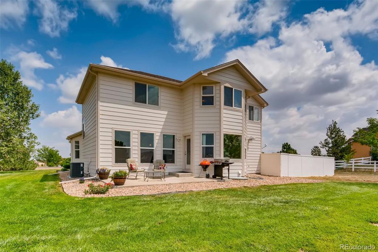
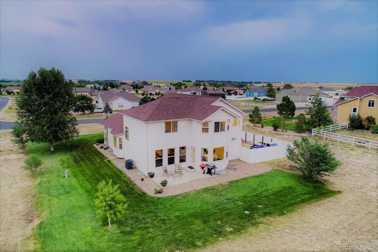
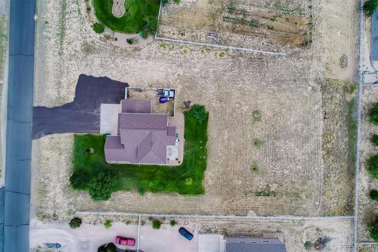
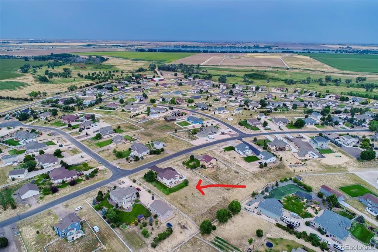
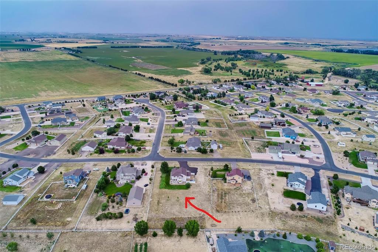
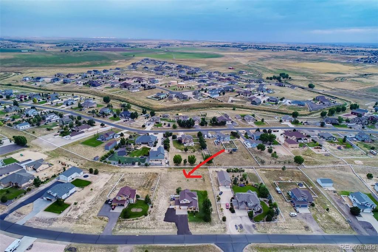
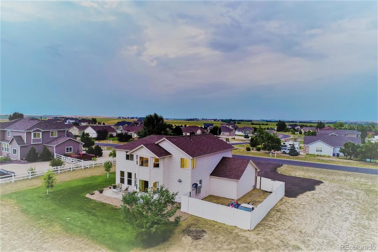
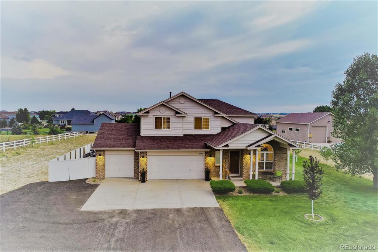


 Menu
Menu


