8741 S Elk Street
Highlands Ranch, CO 80126 — Douglas county
Price
$525,000
Sqft
2974.00 SqFt
Baths
3
Beds
5
Description
Upgraded Split Level Home with 5 Bedrooms, 3 Baths and a Over-sized 2 Car Attached Garage. Situated on a Large 0.19 Acres in a Quiet Cul-de-Sac and only a Short Walk to Northridge Park and Trails. Charming Split Level Home has Nice Curb Appeal and a Great Open Floor Plan. Large Welcoming Foyer has Tile Flooring opening to the Spacious Vaulted Living Room with Easy Care Wood Laminate Flooring flowing into the Dining Room. The Family Room includes a Cozy Wood Fireplace, Wood Flooring and access to the Covered Patio, Deck and the Large Backyard with Privacy Fencing. The Spacious Kitchen is a Delight offering a Central Island, Tiled Counters, Upgraded Fixtures, Window over the Sink, a Sunny Breakfast Nook and Hardwood Flooring. Finished Basement is a nice addition with a Large Open Rec Room. Upstairs is the Beautiful Master Suite offering Vaulted Ceilings, Wood Flooring, Ceiling Fan and a Remodeled Master Bath with a Slab Granite Vanity Top and Double Sinks. There are 3 more Bedrooms Upstairs and the 5th Bed is in the Basement. Main level Powder Room. Laundry is Conveniently Located upstairs. Additional Amenities include a Completed Pre-Inspection, Utility Shed, Central A/C, Ceiling Fans in the Family Room and all the Bedrooms. Southeast Facing Driveway with a huge 616 Sq Ft 2 Car Garage. Take advantage of all that Highlands Ranch has to offer with 4 State of the Art Rec Centers, Pools, Tennis and Sport Courts. Within Walking Distance to Dining, Entertainment, Elementary School, Rec Center, Pool, Parks, Trails. Close to Shopping, Retail, Douglas County Schools and Golf. Quick Easy Access to C-470. See Virtual Tour.
Property Level and Sizes
SqFt Lot
8276.00
Lot Features
Breakfast Nook, Ceiling Fan(s), Entrance Foyer, Granite Counters, Kitchen Island, Primary Suite, Solid Surface Counters, Tile Counters, Vaulted Ceiling(s)
Lot Size
0.19
Basement
Finished, Interior Entry, Partial
Interior Details
Interior Features
Breakfast Nook, Ceiling Fan(s), Entrance Foyer, Granite Counters, Kitchen Island, Primary Suite, Solid Surface Counters, Tile Counters, Vaulted Ceiling(s)
Appliances
Cooktop, Dishwasher, Disposal, Dryer, Microwave, Oven, Refrigerator, Washer
Laundry Features
In Unit
Electric
Central Air
Flooring
Carpet, Laminate, Tile, Wood
Cooling
Central Air
Heating
Forced Air, Natural Gas
Fireplaces Features
Family Room, Insert, Wood Burning
Utilities
Electricity Connected, Natural Gas Connected
Exterior Details
Features
Private Yard, Rain Gutters, Spa/Hot Tub
Water
Public
Land Details
Road Frontage Type
Public
Road Responsibility
Public Maintained Road
Road Surface Type
Paved
Garage & Parking
Parking Features
Concrete, Oversized
Exterior Construction
Roof
Composition
Construction Materials
Brick, Frame, Wood Siding
Exterior Features
Private Yard, Rain Gutters, Spa/Hot Tub
Window Features
Double Pane Windows, Window Coverings
Builder Source
Public Records
Financial Details
Previous Year Tax
3246.00
Year Tax
2019
Primary HOA Name
HRCA
Primary HOA Phone
303-791-2500
Primary HOA Amenities
Clubhouse, Fitness Center, Park, Playground, Pool, Spa/Hot Tub, Tennis Court(s), Trail(s)
Primary HOA Fees Included
Maintenance Grounds, Maintenance Structure
Primary HOA Fees
156.00
Primary HOA Fees Frequency
Quarterly
Location
Schools
Elementary School
Northridge
Middle School
Mountain Ridge
High School
Mountain Vista
Walk Score®
Contact me about this property
Mary Ann Hinrichsen
RE/MAX Professionals
6020 Greenwood Plaza Boulevard
Greenwood Village, CO 80111, USA
6020 Greenwood Plaza Boulevard
Greenwood Village, CO 80111, USA
- Invitation Code: new-today
- maryann@maryannhinrichsen.com
- https://MaryannRealty.com
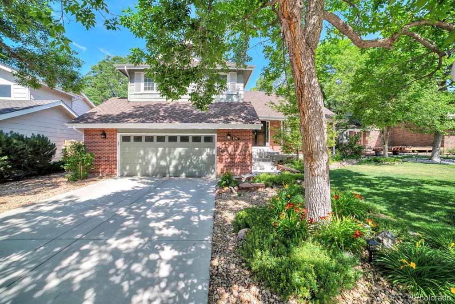
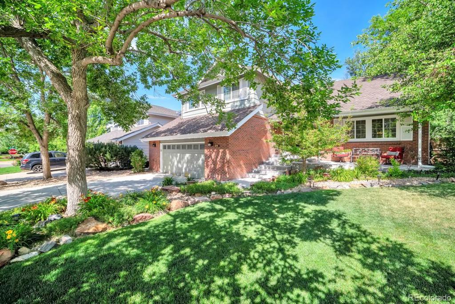
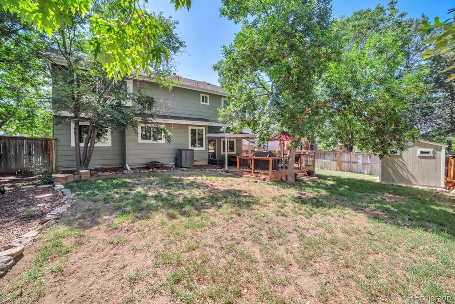
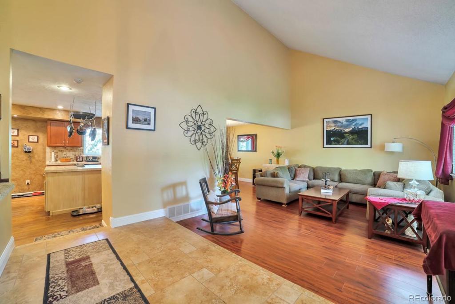
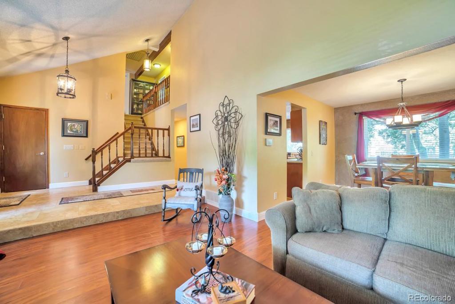
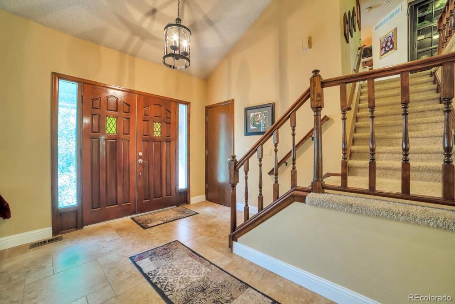
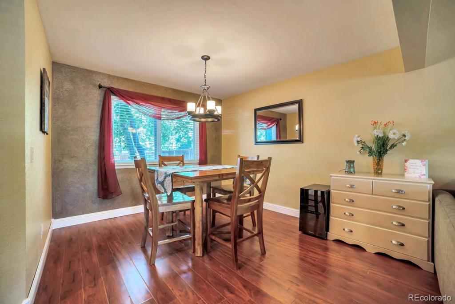
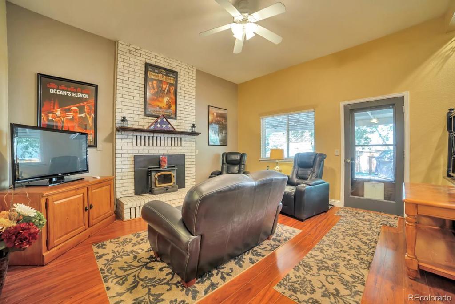
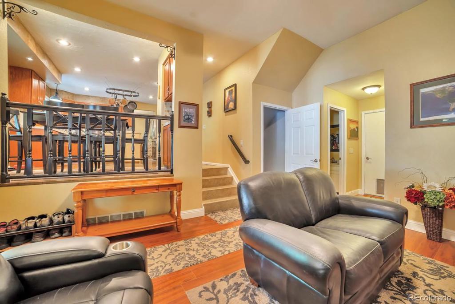
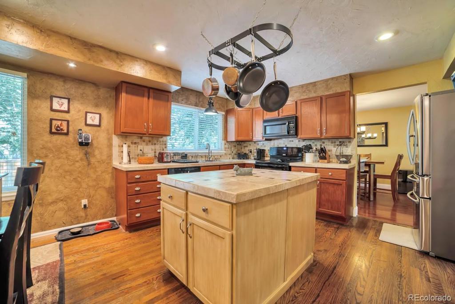
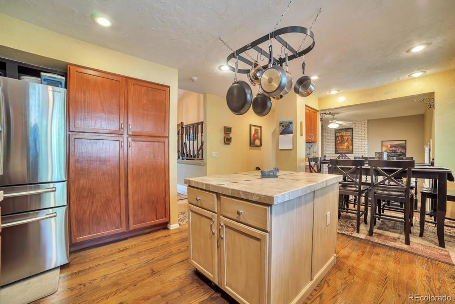
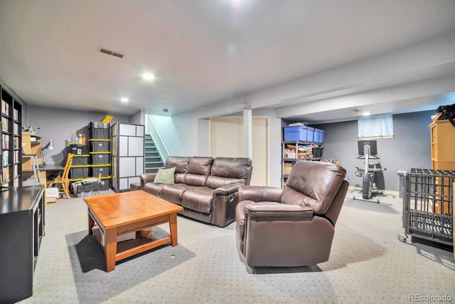
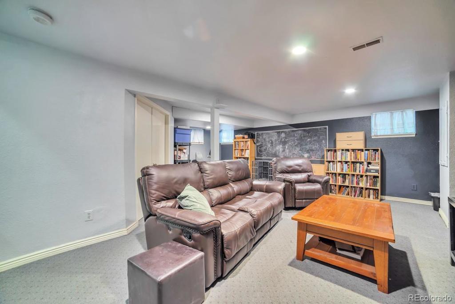
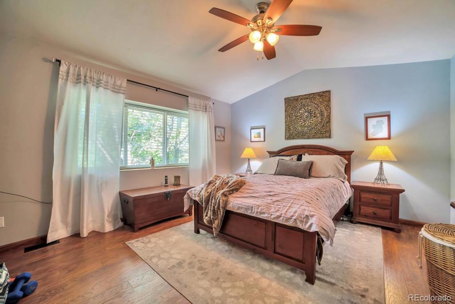
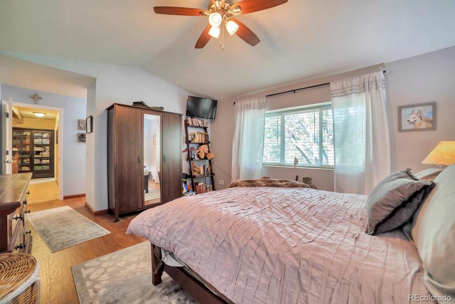
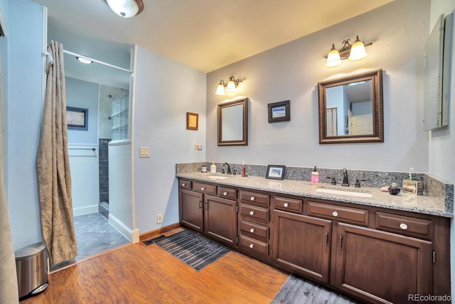
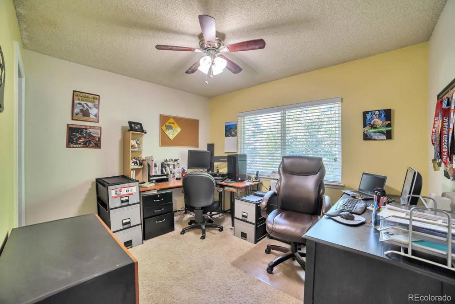
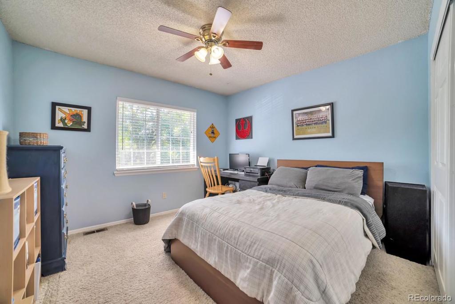
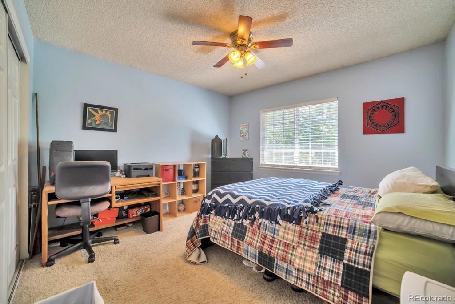
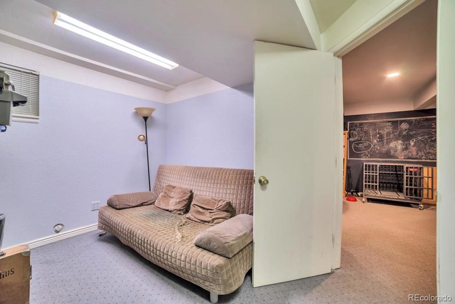
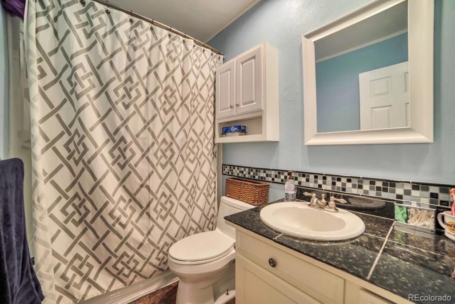
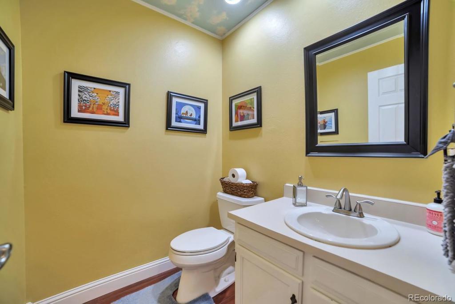
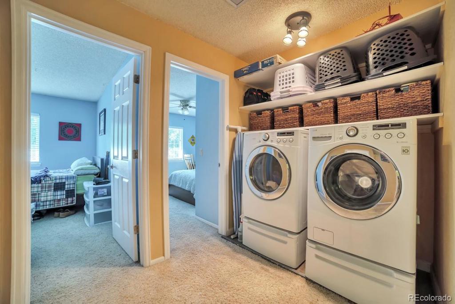
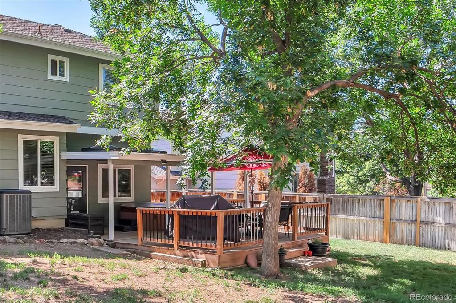
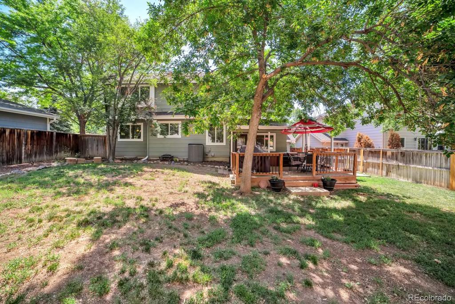


 Menu
Menu


