2963 Newbury Court
Highlands Ranch, CO 80126 — Douglas county
Price
$899,900
Sqft
4873.00 SqFt
Baths
5
Beds
5
Description
CHANCE OF A LIFETIME! $25K PRICE REDUCTION. MAJESTIC PANORAMIC MOUNTAIN VIEWS - MAKE THIS DREAM HOME YOUR OWN! A True Colorado Treasure! Quiet cul-de-sac, steps from Open Space with miles of hiking and biking trails. Completely remodeled with no expense spared and great attention given to every detail. Gleaming newly refinished cherry stained birch hardwood flooring on main level, brand new carpet throughout. Dramatic open floor plan. 11’ volume ceilings grace the Living Room and Dining Room. 2 story foyer with wrought iron balusters. Gourmet Dream Kitchen has stunning upgraded cabinetry, stone counters, huge center island, high end appliances, including gas cooktop, double ovens, Bosch dishwasher and French door refrigerator. Bay window breakfast area opens to the 15' x 10' covered deck – VIEWS. Spacious Family Room features a custom designed entertainment area surrounding the slate tile gas fireplace and lighted leaded glass accents. Upgraded Craftsman Style doors and trim. Convenient main floor Study/Home Office. Model home style 1/2 bath and huge laundry room. Luxurious Master Suite – VIEWS – sitting room leads to gorgeous 5 piece slate tile bath, 2 large walk-in closets + custom linen cabinetry. Multi-purpose Loft (13' x 13') leads to 3 large bedrooms, nicely accommodated by 2 full remodeled baths. Fully finished walk-out basement features a 2nd large Family Room with stone fireplace, wet bar with full-sized refrigerator, wine rack and lots of built-ins. Private guest suite is ideal for out-of-town visitors. French doors open to the fabulous outdoor living space and the enchanting views of the mountains and city lights of Denver. 2 bonus rooms which are perfect for an exercise room and craft/hobby room. You will fall in love with this amazing home and setting. This is Colorado Living at its Finest!
Property Level and Sizes
SqFt Lot
8973.00
Lot Features
Breakfast Nook, Built-in Features, Ceiling Fan(s), Eat-in Kitchen, Entrance Foyer, Five Piece Bath, Granite Counters, Kitchen Island, Primary Suite, Open Floorplan, Pantry, Smoke Free, Stone Counters, Utility Sink, Walk-In Closet(s), Wet Bar
Lot Size
0.21
Foundation Details
Structural
Basement
Walk-Out Access
Interior Details
Interior Features
Breakfast Nook, Built-in Features, Ceiling Fan(s), Eat-in Kitchen, Entrance Foyer, Five Piece Bath, Granite Counters, Kitchen Island, Primary Suite, Open Floorplan, Pantry, Smoke Free, Stone Counters, Utility Sink, Walk-In Closet(s), Wet Bar
Appliances
Convection Oven, Cooktop, Dishwasher, Disposal, Double Oven, Down Draft, Gas Water Heater, Humidifier, Microwave, Oven, Refrigerator, Self Cleaning Oven
Electric
Central Air
Flooring
Carpet, Tile, Wood
Cooling
Central Air
Heating
Forced Air, Natural Gas
Fireplaces Features
Family Room, Gas Log, Recreation Room
Exterior Details
Features
Garden, Lighting
Lot View
City, Mountain(s), Valley
Water
Public
Sewer
Public Sewer
Land Details
Road Frontage Type
Public
Road Responsibility
Public Maintained Road
Road Surface Type
Paved
Garage & Parking
Parking Features
Concrete, Dry Walled, Finished, Lighted
Exterior Construction
Roof
Composition
Construction Materials
Frame
Exterior Features
Garden, Lighting
Window Features
Double Pane Windows, Window Coverings, Window Treatments
Security Features
Carbon Monoxide Detector(s), Security System, Smoke Detector(s)
Builder Name 1
Beazer Homes
Builder Source
Public Records
Financial Details
Previous Year Tax
4562.00
Year Tax
2019
Primary HOA Name
Highlands Ranch Community Assoc.
Primary HOA Phone
303-791-8958
Primary HOA Amenities
Clubhouse, Fitness Center, Park, Playground, Pool, Tennis Court(s)
Primary HOA Fees Included
Recycling, Trash
Primary HOA Fees
156.00
Primary HOA Fees Frequency
Quarterly
Location
Schools
Elementary School
Copper Mesa
Middle School
Mountain Ridge
High School
Mountain Vista
Walk Score®
Contact me about this property
Mary Ann Hinrichsen
RE/MAX Professionals
6020 Greenwood Plaza Boulevard
Greenwood Village, CO 80111, USA
6020 Greenwood Plaza Boulevard
Greenwood Village, CO 80111, USA
- Invitation Code: new-today
- maryann@maryannhinrichsen.com
- https://MaryannRealty.com
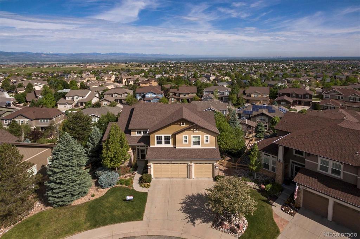
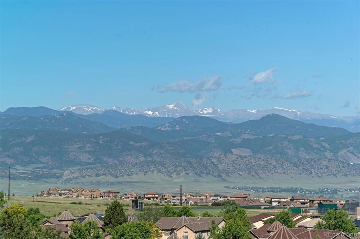
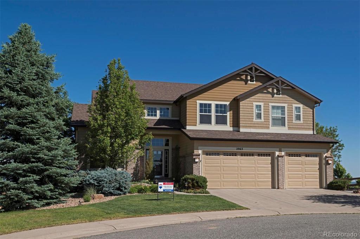
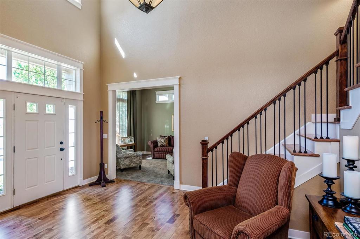
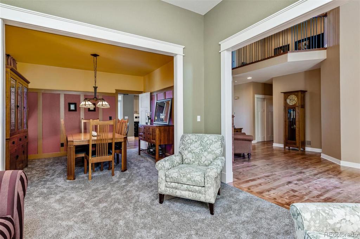
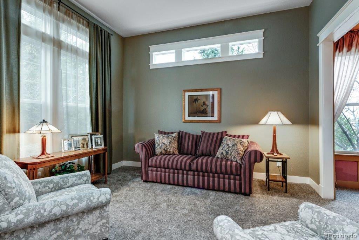
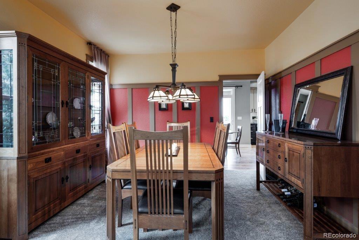
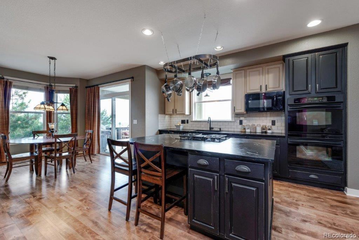
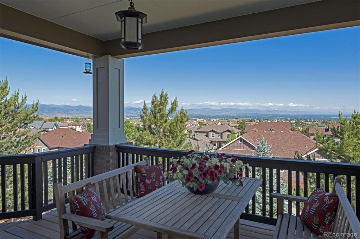
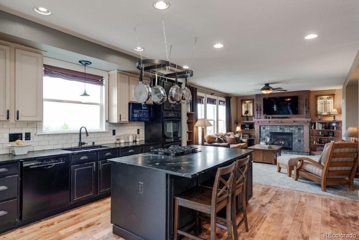
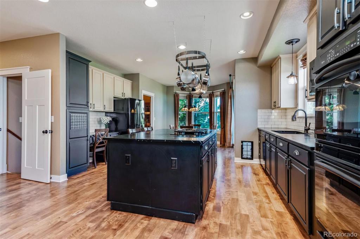
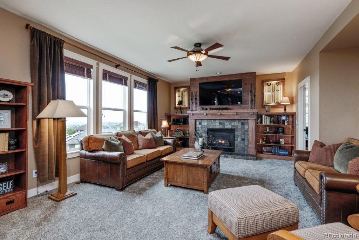
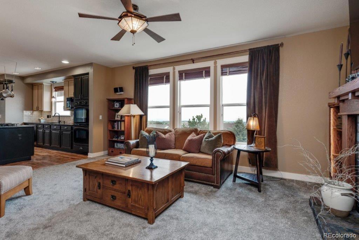
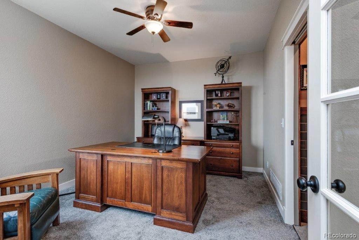
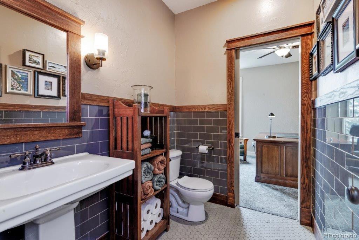
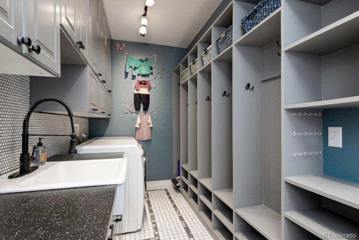
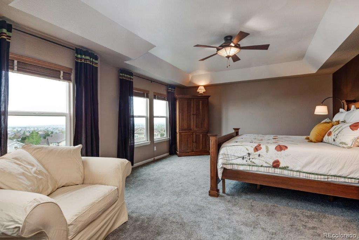
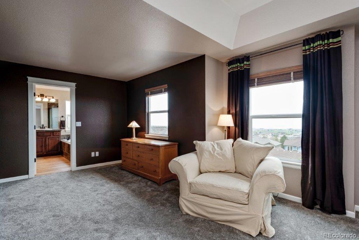
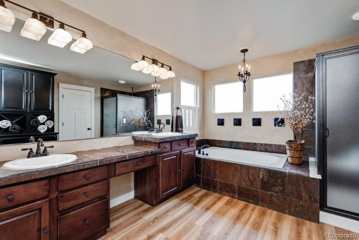
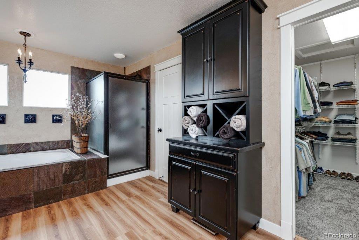
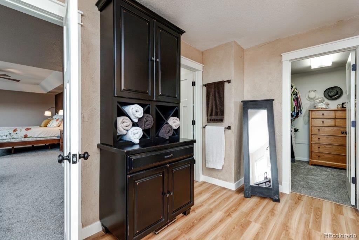
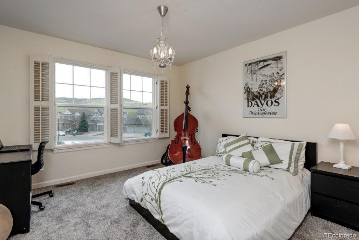
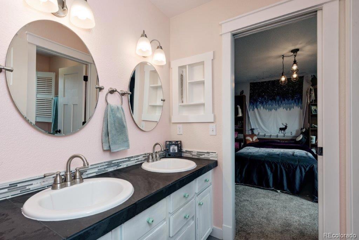
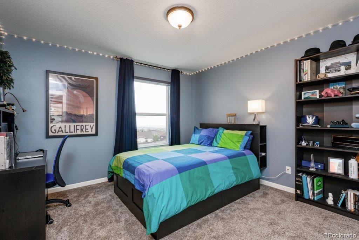
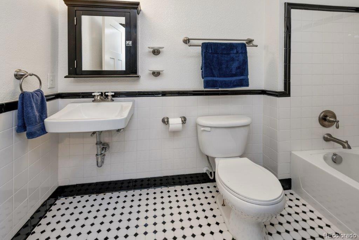
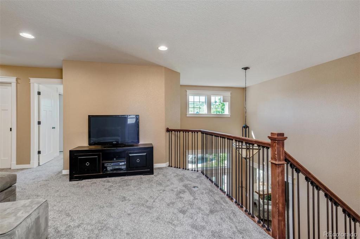
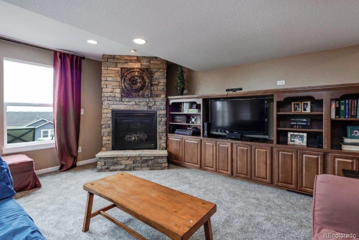
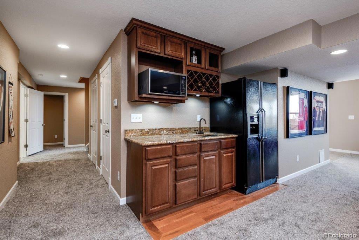
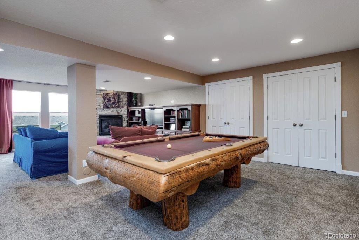
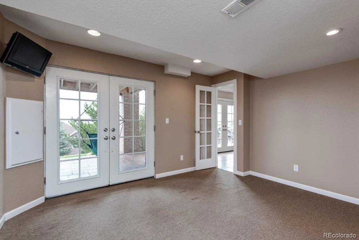
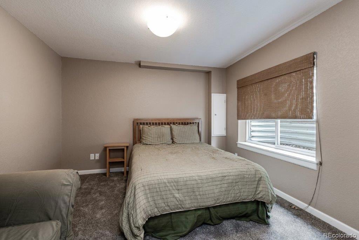
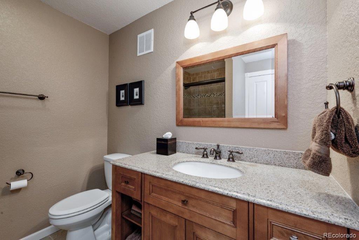
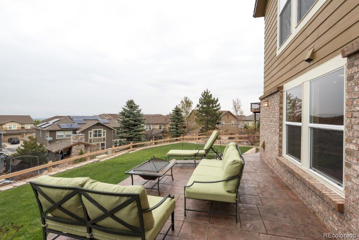
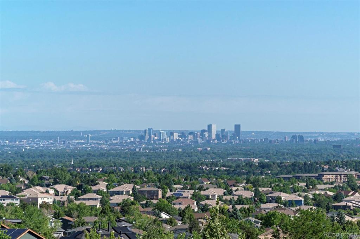
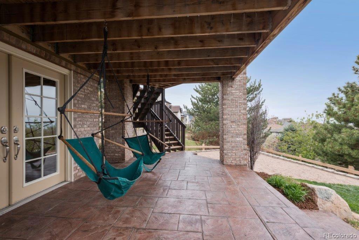
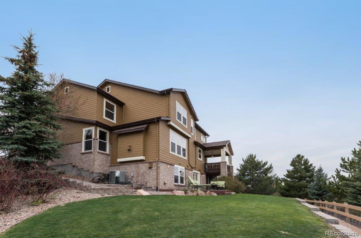
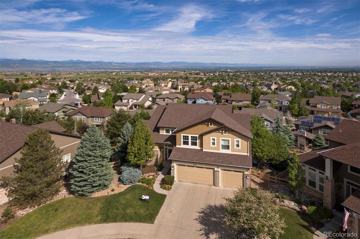
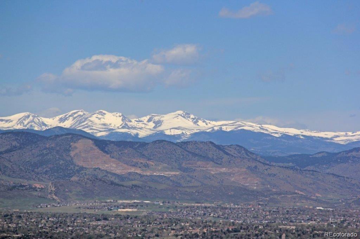
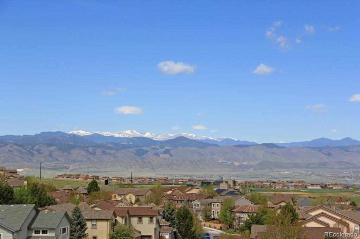
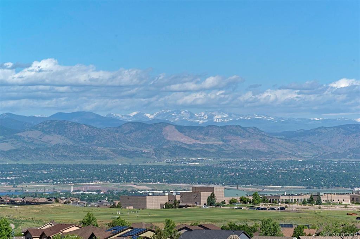


 Menu
Menu


