2289 Crestmont Lane
Highlands Ranch, CO 80126 — Douglas county
Price
$624,900
Sqft
3655.00 SqFt
Baths
3
Beds
4
Description
This executive home located on a cul-de-sac, has a brand new kitchen to die for! High end white cabinets with beautiful quartz countertops, stainless appliances and gas stove! 2 fireplaces, a large deck for entertaining, large yard w/mature large trees! Main floor study could be a 5th bedroom, full bath on main floor. Upstairs bath has double sinks and master bath is 5 piece. Unfinished garden level basement gives you room to grow! Open floor plan also features a 3 car garage with a work shop built in cabinets! Leased solar from Tesla has no payments and reduced electric bills! Add in a water softener and radon mitigation system-this house has it all. Most houses of this size sell for 700-800K with finished basements! Make this one yours!
Property Level and Sizes
SqFt Lot
13024.00
Lot Features
Ceiling Fan(s), Entrance Foyer, Five Piece Bath, Quartz Counters, Radon Mitigation System, Smoke Free, Tile Counters, Vaulted Ceiling(s), Walk-In Closet(s)
Lot Size
0.30
Foundation Details
Slab
Basement
Daylight, Bath/Stubbed, Partial, Unfinished
Interior Details
Interior Features
Ceiling Fan(s), Entrance Foyer, Five Piece Bath, Quartz Counters, Radon Mitigation System, Smoke Free, Tile Counters, Vaulted Ceiling(s), Walk-In Closet(s)
Appliances
Dishwasher, Disposal, Gas Water Heater, Humidifier, Microwave, Oven, Refrigerator, Water Softener
Laundry Features
Common Area
Electric
Central Air
Flooring
Carpet, Wood
Cooling
Central Air
Heating
Active Solar, Forced Air, Natural Gas
Fireplaces Features
Family Room, Gas Log, Living Room
Utilities
Cable Available, Electricity Available, Phone Connected
Exterior Details
Features
Private Yard
Water
Public
Sewer
Public Sewer
Land Details
Road Frontage Type
Public
Road Responsibility
Public Maintained Road
Road Surface Type
Paved
Garage & Parking
Parking Features
Concrete, Dry Walled, Insulated Garage
Exterior Construction
Roof
Composition
Construction Materials
Brick
Exterior Features
Private Yard
Window Features
Double Pane Windows
Security Features
Carbon Monoxide Detector(s), Smoke Detector(s)
Builder Name 1
Richfield Homes
Builder Source
Public Records
Financial Details
Previous Year Tax
3819.00
Year Tax
2019
Primary HOA Name
HRCA
Primary HOA Phone
303-791-2500
Primary HOA Amenities
Clubhouse, Fitness Center, Playground, Pool, Sauna, Spa/Hot Tub, Tennis Court(s), Trail(s)
Primary HOA Fees Included
Maintenance Grounds, Snow Removal
Primary HOA Fees
156.00
Primary HOA Fees Frequency
Quarterly
Location
Schools
Elementary School
Summit View
Middle School
Mountain Ridge
High School
Mountain Vista
Walk Score®
Contact me about this property
Mary Ann Hinrichsen
RE/MAX Professionals
6020 Greenwood Plaza Boulevard
Greenwood Village, CO 80111, USA
6020 Greenwood Plaza Boulevard
Greenwood Village, CO 80111, USA
- Invitation Code: new-today
- maryann@maryannhinrichsen.com
- https://MaryannRealty.com
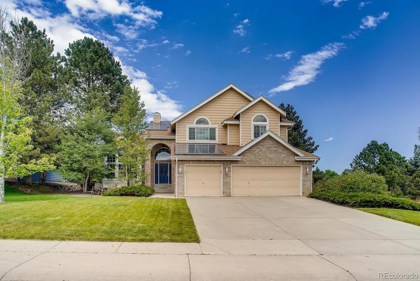
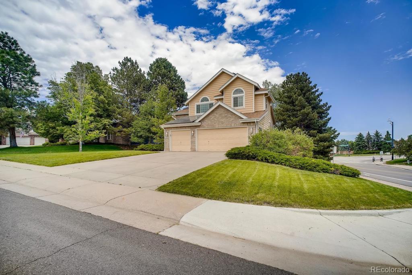
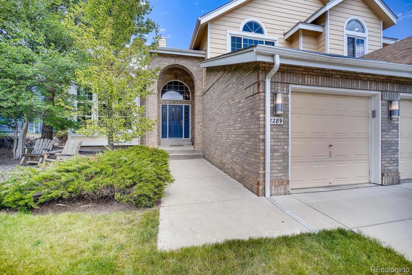
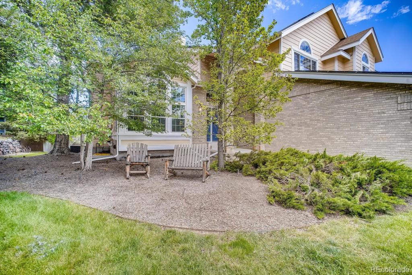
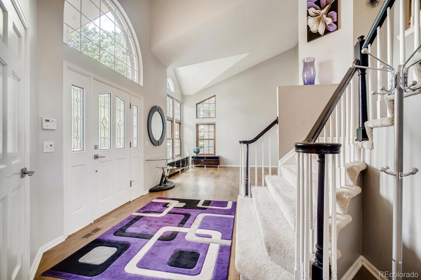
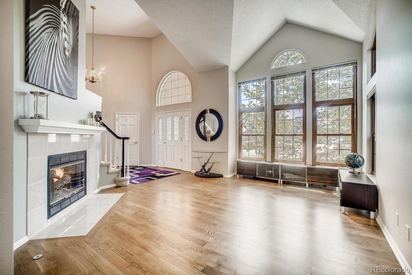
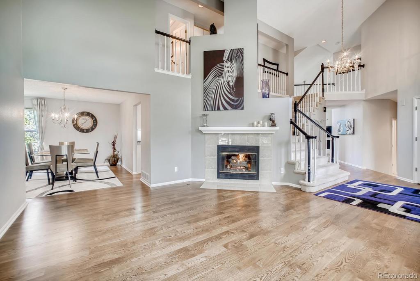
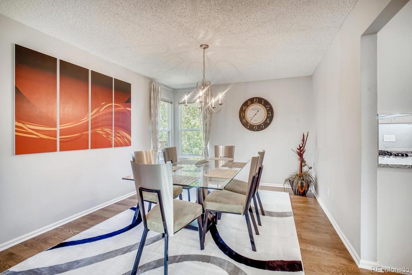
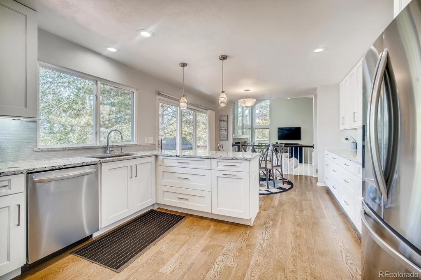
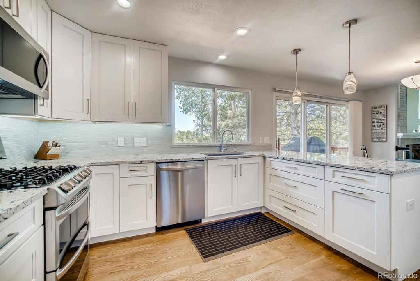
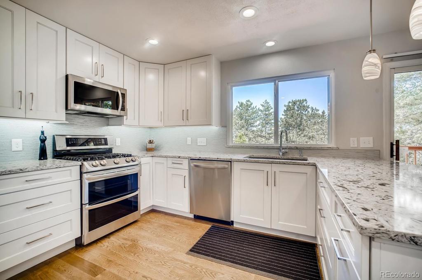
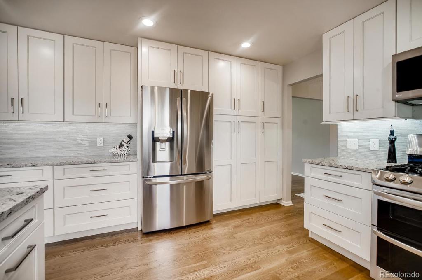
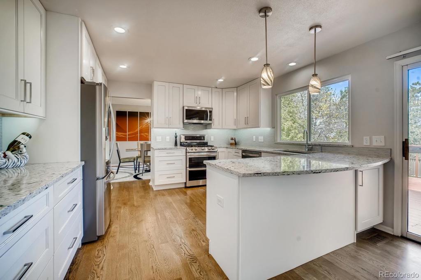
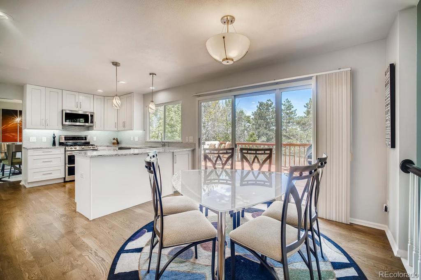
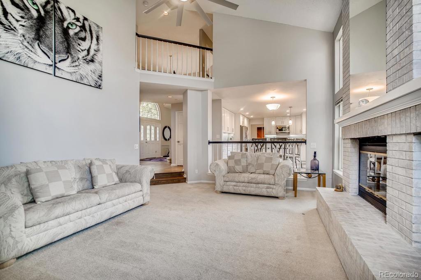
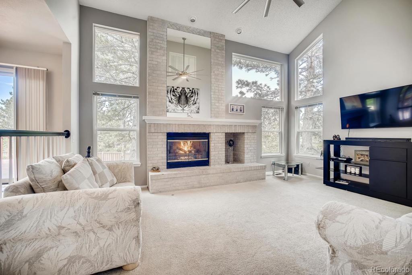
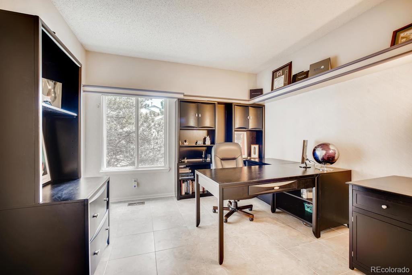
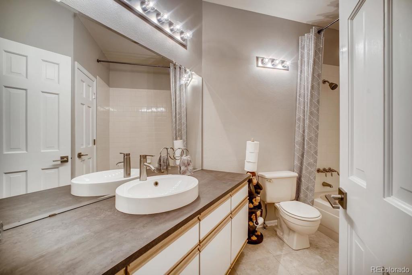
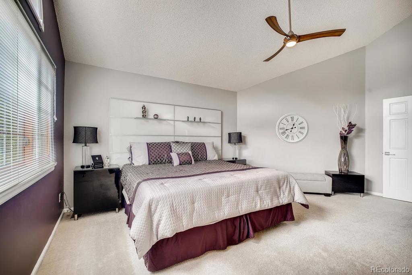
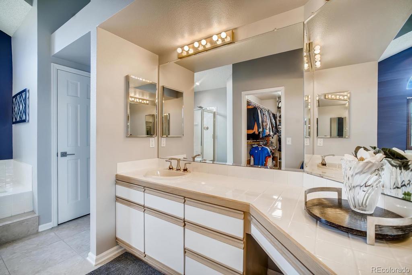
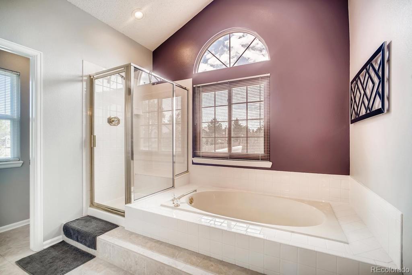
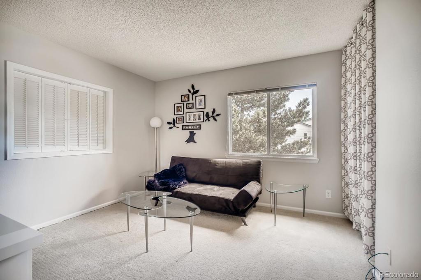
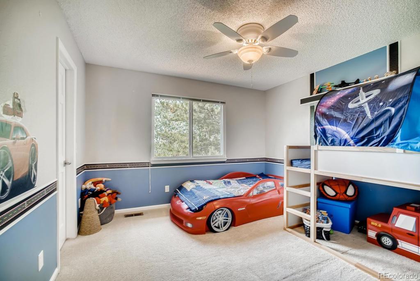
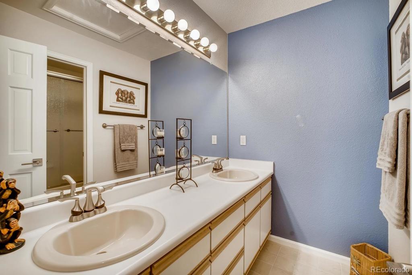
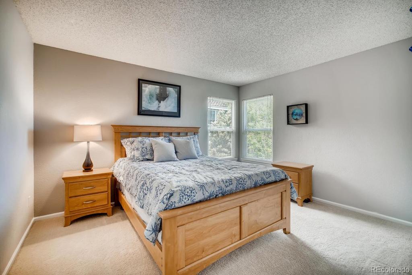
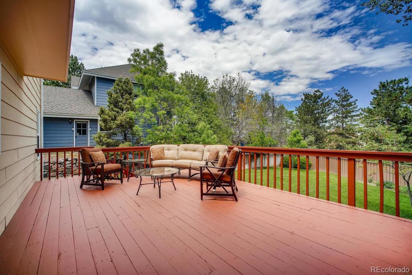
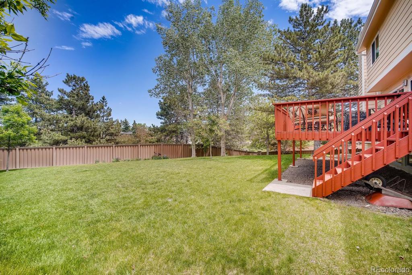
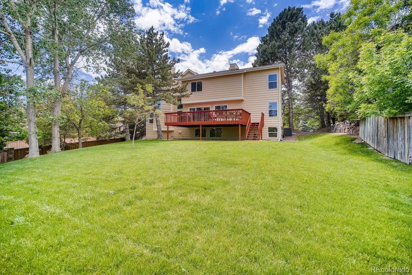


 Menu
Menu


