6351 Kilimanjaro Drive
Evergreen, CO 80439 — Jefferson county
Price
$900,000
Sqft
3149.00 SqFt
Baths
3
Beds
4
Description
Authentic Colorado living is yours as you step onto the welcoming front porch of this Evergreen gem. From the wide plank wood flooring, gorgeous hand crafted stained-glass front door, beautiful sconces and lighting, to the ample granite and stainless kitchen, this inviting arts and crafts style home exudes quality and warmth. And the mountain views are amazing! Enjoy your coffee on the front porch nestled by aspens, dine on the newly upgraded deck and take in the mountain vistas, and fall sleep in the master with its amazing tree-house feel and starry views. The large kitchen features granite counters, pantry, and darling kitchen nook. Sit by the warmth of the gorgeous stacked stone fireplace in the cozy living room, entertain in the spacious dining room, or perch yourself in the darling sun room. Work from home with high-speed internet! Upstairs you will find the loft and also the master suite. You’ll love the sleeping area, surrounded by windows. The loft has its own east-facing deck, perfect for office, work-out or den. The lower level features 3 bedrooms, remodeled bathroom and a cozy den with barn-wood wall, gas burning stove and outside access. There is ample storage and custom closet shelving throughout. The outdoor living is exceptional with options from the charming front porch to the updated deck with custom railings and expansive views. Privacy is yours as well with 2.2 acres to call your own. The oversized-deep 2-car garage is just a couple of steps from the kitchen entry. The cute storage barn has plenty of room as well, and there is a whole-house generator. This highly-coveted neighborhood has a 22 acres recreation area with a barn for private parties, playground, tennis courts, fish pond and horse boarding, and there are neighborhood social activities aplenty. You have easy access to Evergreen and Conifer for shopping, dining, arts and amenities, with quick access to Hwy 285 for Denver commuting. Come home to wonderful Colorado living!
Property Level and Sizes
SqFt Lot
95832.00
Lot Features
Breakfast Nook, Built-in Features, Ceiling Fan(s), Eat-in Kitchen, Entrance Foyer, Five Piece Bath, Granite Counters, High Ceilings, Master Suite, Open Floorplan, Smoke Free, Vaulted Ceiling(s)
Lot Size
2.20
Basement
Finished,Walk-Out Access
Interior Details
Interior Features
Breakfast Nook, Built-in Features, Ceiling Fan(s), Eat-in Kitchen, Entrance Foyer, Five Piece Bath, Granite Counters, High Ceilings, Master Suite, Open Floorplan, Smoke Free, Vaulted Ceiling(s)
Appliances
Dishwasher, Disposal, Dryer, Oven, Refrigerator, Self Cleaning Oven, Washer, Water Purifier
Electric
Other
Flooring
Carpet, Wood
Cooling
Other
Heating
Baseboard, Electric, Propane
Fireplaces Features
Family Room, Gas, Insert, Living Room
Utilities
Propane
Exterior Details
Patio Porch Features
Deck,Front Porch
Lot View
Mountain(s),Valley
Water
Well
Sewer
Septic Tank
Land Details
PPA
461363.64
Well Type
Private
Road Frontage Type
Public Road
Road Responsibility
Public Maintained Road
Road Surface Type
Paved
Garage & Parking
Parking Spaces
2
Parking Features
Asphalt, Dry Walled
Exterior Construction
Roof
Composition
Construction Materials
Stucco
Architectural Style
Mountain Contemporary
Window Features
Double Pane Windows, Window Coverings
Security Features
Carbon Monoxide Detector(s),Smoke Detector(s)
Builder Source
Appraiser
Financial Details
PSF Total
$322.32
PSF Finished
$322.32
PSF Above Grade
$499.02
Previous Year Tax
4025.00
Year Tax
2019
Primary HOA Management Type
Self Managed
Primary HOA Name
Evergreen Highlands
Primary HOA Phone
303-679-8713
Primary HOA Website
www.evergreenhighlands.org
Primary HOA Amenities
Playground,Pond Seasonal,Tennis Court(s)
Primary HOA Fees Included
Maintenance Grounds, Snow Removal
Primary HOA Fees
150.00
Primary HOA Fees Frequency
Annually
Primary HOA Fees Total Annual
150.00
Location
Schools
Elementary School
Marshdale
Middle School
West Jefferson
High School
Conifer
Walk Score®
Contact me about this property
Mary Ann Hinrichsen
RE/MAX Professionals
6020 Greenwood Plaza Boulevard
Greenwood Village, CO 80111, USA
6020 Greenwood Plaza Boulevard
Greenwood Village, CO 80111, USA
- Invitation Code: new-today
- maryann@maryannhinrichsen.com
- https://MaryannRealty.com
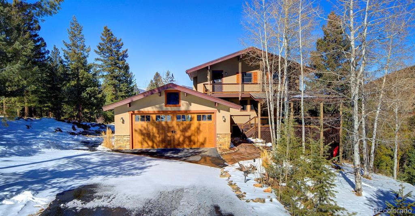
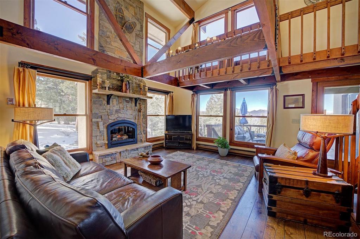
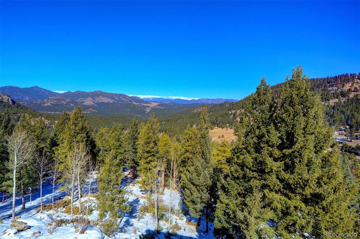
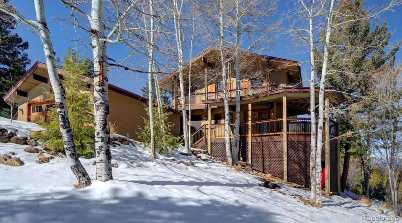
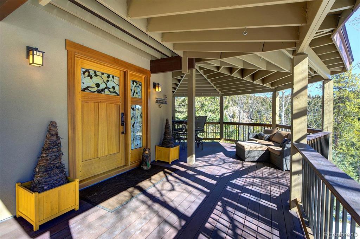
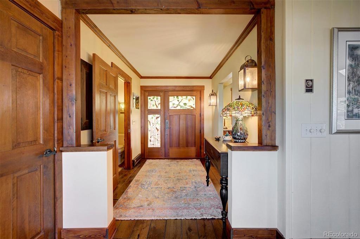
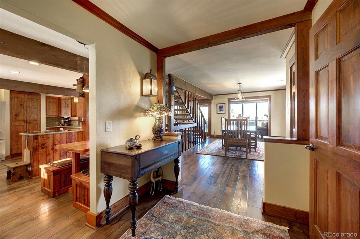
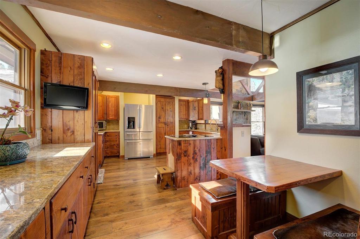
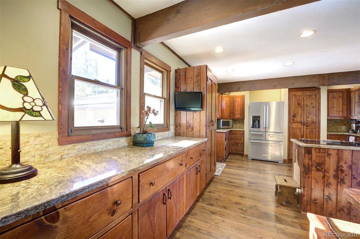
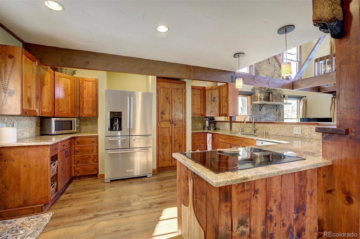
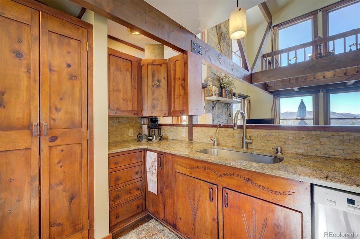
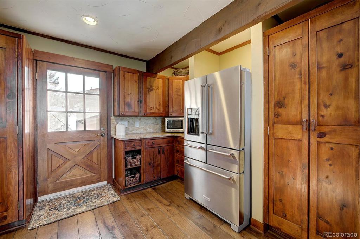
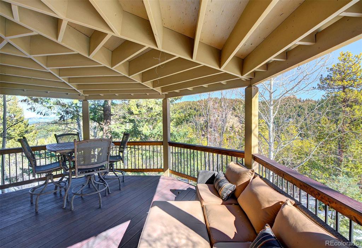
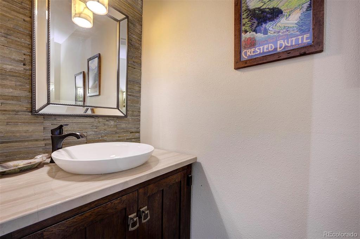
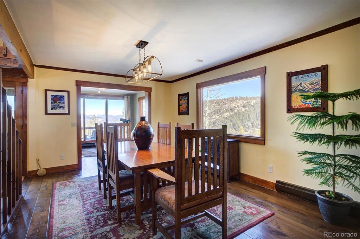
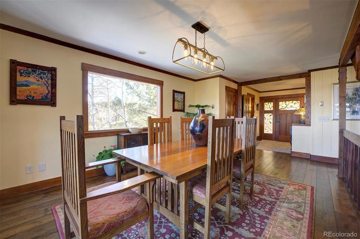
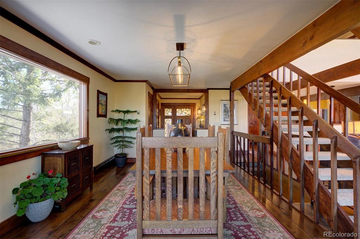
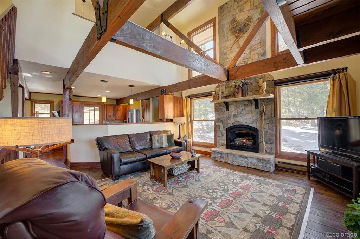
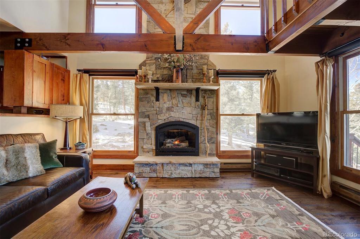
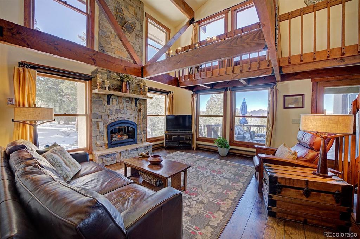
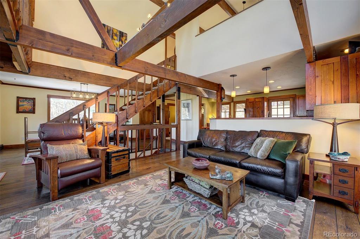
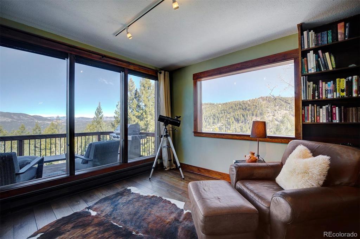
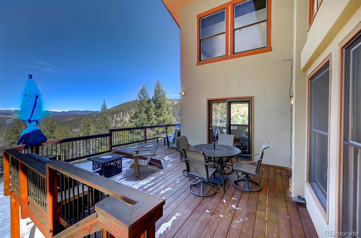
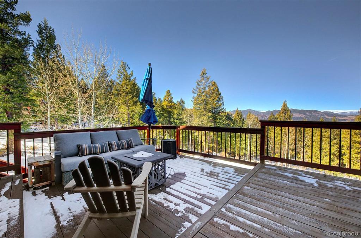
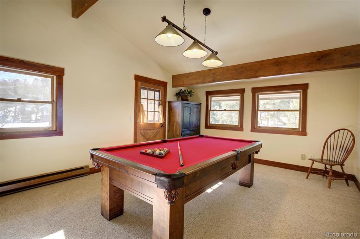
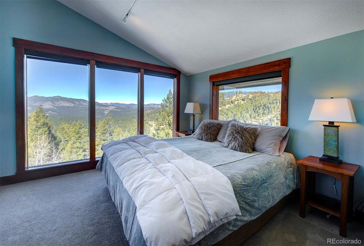
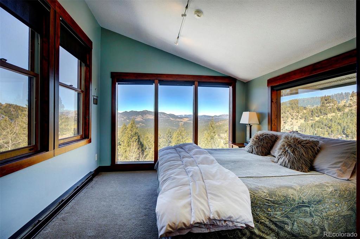
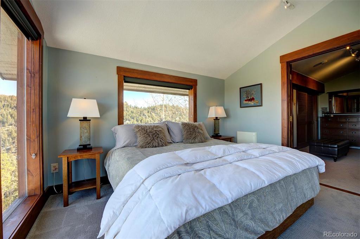
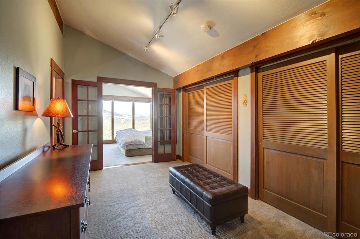
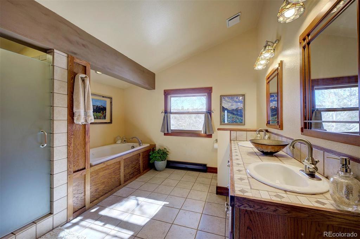
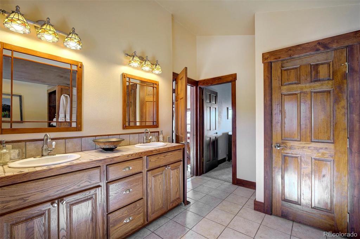
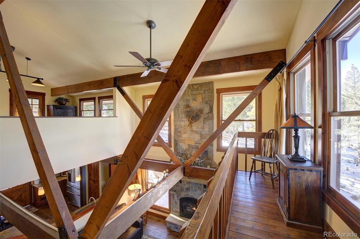
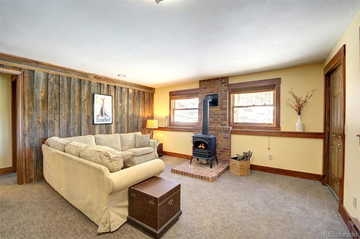
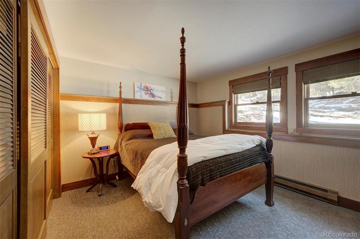
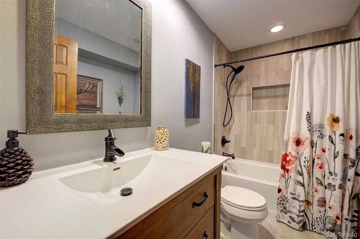
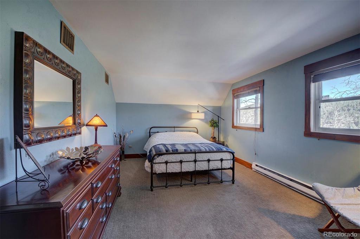
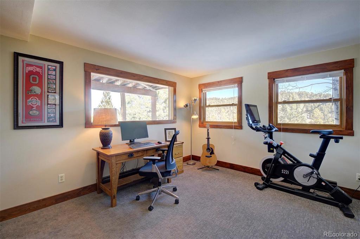
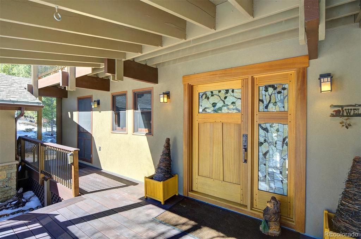
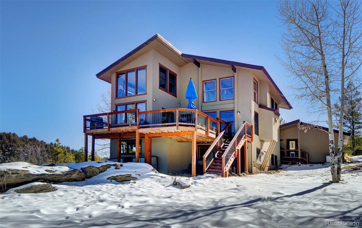
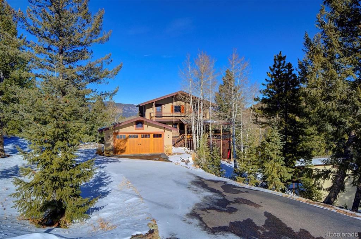


 Menu
Menu


