150 Outpost Lane
Evergreen, CO 80439 — Clear Creek county
Price
$1,588,000
Sqft
6002.00 SqFt
Baths
4
Beds
4
Description
Never before on the market! An epic mountain home experience, this gorgeous 6,002TotSF wood and stone retreat is a sanctuary for peace, beauty, comfort, and clean mountain air. Expert craftsmanship is evident in every line of this home., every corner has symmetrical size and orientation. The design is friendly, rustic, and open, with so many places for family and friends to gather: build a campfire on a cool fall night and enjoy the turf with in-ground trampoline, mill about on the wraparound front porch overlooking the rock outcroppings, appreciate the majestic great room with soaring high ceilings. The grand stone fireplace warms you on a wintery day., the view of the Continental Divide mountain range settles the heart on a quiet evening. Oversized windows show you sunsets and moon rises from multiple spaces in the home. Exquisite material choices: antique-finished granite, knotty alderwood cabinets and trim, and hickory wide-planked flooring were custom chosen for a cozy mountain feel. Evenings are for walks or bike rides along the quiet mountain roads, trees rustling in the breeze. A short hike to the top of the property leads to 360-degree views. Experience restful cool summer nights on the master bedroom deck, gazing at the boulders as the attic fan ushers in mountain air. Zoned heating creates extreme energy efficiency. Paved level driveway is oriented directly south using the sun to speed up snow removal. Low maintenance exterior: composite porch, high-end cement tile roof and fire suppression system help reduce insurance premiums. Gorgeous wildflower gardens have a full season of color in early spring, ending with winter stocks that are captivating in the morning frost. This home was designed to create a stress-free, easy, efficient, and peaceful lifestyle from the convenient chute to the first-floor laundry to the built-in coffee maker with its own water supply. 1945sf basement is plumbed for a bath. Adjacent 5 acre lot is available to you before the public.
Property Level and Sizes
SqFt Lot
188615.00
Lot Features
Breakfast Nook, Built-in Features, Ceiling Fan(s), Eat-in Kitchen, Entrance Foyer, Five Piece Bath, Granite Counters, High Ceilings, Jet Action Tub, Kitchen Island, Master Suite, Open Floorplan, Pantry, Smoke Free, Utility Sink, Vaulted Ceiling(s), Walk-In Closet(s)
Lot Size
4.33
Foundation Details
Slab
Basement
Bath/Stubbed,Full,Unfinished
Base Ceiling Height
10
Interior Details
Interior Features
Breakfast Nook, Built-in Features, Ceiling Fan(s), Eat-in Kitchen, Entrance Foyer, Five Piece Bath, Granite Counters, High Ceilings, Jet Action Tub, Kitchen Island, Master Suite, Open Floorplan, Pantry, Smoke Free, Utility Sink, Vaulted Ceiling(s), Walk-In Closet(s)
Appliances
Bar Fridge, Convection Oven, Dishwasher, Gas Water Heater, Oven, Range, Range Hood, Refrigerator, Warming Drawer
Electric
Attic Fan
Flooring
Carpet, Tile, Wood
Cooling
Attic Fan
Heating
Forced Air, Propane
Fireplaces Features
Gas Log, Living Room, Master Bedroom, Wood Burning
Utilities
Electricity Connected, Phone Connected, Propane
Exterior Details
Features
Balcony, Garden, Private Yard
Patio Porch Features
Covered,Deck,Front Porch,Patio,Wrap Around
Lot View
City,Mountain(s),Valley
Water
Well
Sewer
Septic Tank
Land Details
PPA
346420.32
Well Type
Private,Sub-Area Augmentation
Well User
Household Inside Only
Road Frontage Type
Public Road
Road Responsibility
Private Maintained Road
Road Surface Type
Paved
Garage & Parking
Parking Spaces
1
Parking Features
Asphalt, Circular Driveway, Exterior Access Door, Finished, Insulated, Lighted, Oversized
Exterior Construction
Roof
Cement Shake
Construction Materials
Frame, Rock, Wood Siding
Architectural Style
Mountain Contemporary
Exterior Features
Balcony, Garden, Private Yard
Window Features
Bay Window(s), Double Pane Windows
Builder Name 2
150outpostln.com
Builder Source
Public Records
Financial Details
PSF Total
$249.92
PSF Finished
$369.73
PSF Above Grade
$369.73
Previous Year Tax
4021.00
Year Tax
2019
Primary HOA Management Type
Self Managed
Primary HOA Name
Saddleback Metro District
Primary HOA Phone
720-488-4705
Primary HOA Fees Included
Road Maintenance, Snow Removal
Primary HOA Fees
295.00
Primary HOA Fees Frequency
Monthly
Primary HOA Fees Total Annual
3540.00
Location
Schools
Elementary School
King Murphy
Middle School
Clear Creek
High School
Clear Creek
Walk Score®
Contact me about this property
Mary Ann Hinrichsen
RE/MAX Professionals
6020 Greenwood Plaza Boulevard
Greenwood Village, CO 80111, USA
6020 Greenwood Plaza Boulevard
Greenwood Village, CO 80111, USA
- Invitation Code: new-today
- maryann@maryannhinrichsen.com
- https://MaryannRealty.com
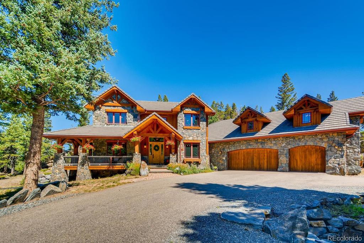
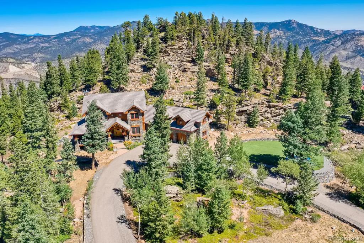
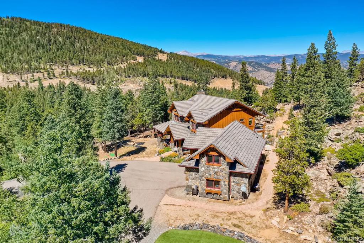
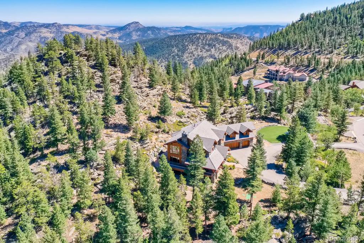
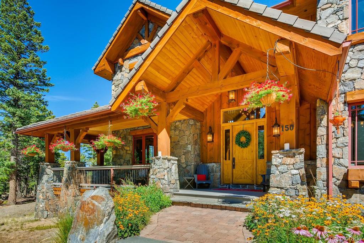
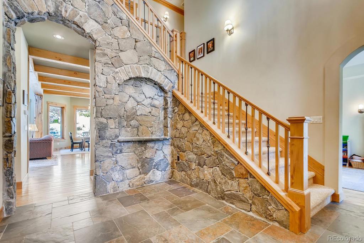
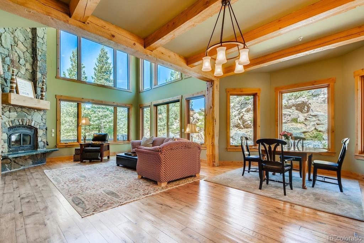
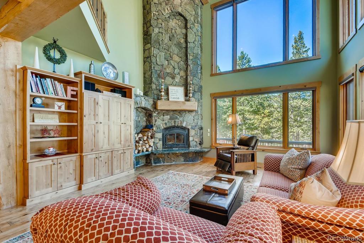
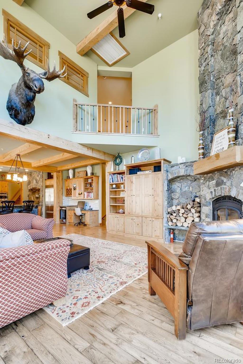
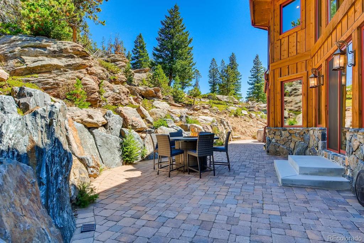
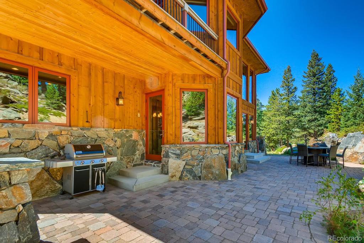
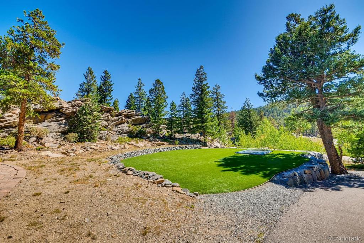
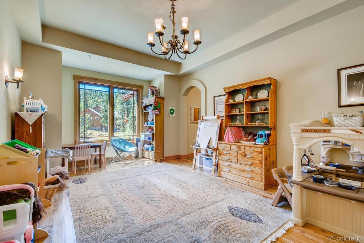
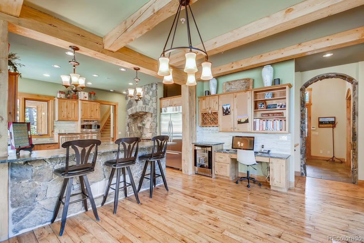
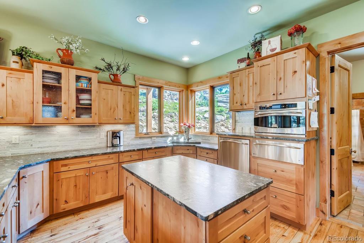
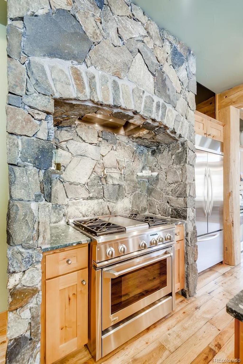
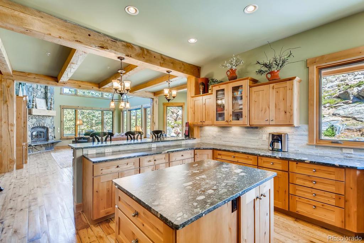
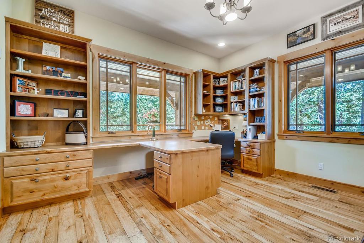
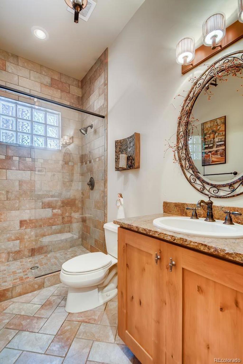
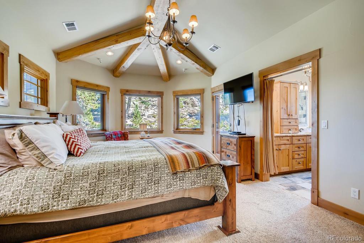
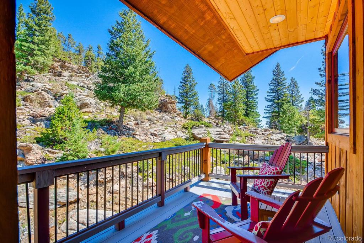
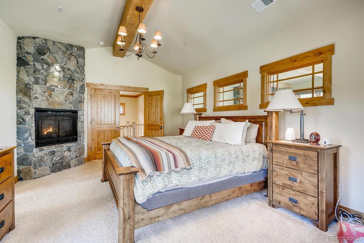
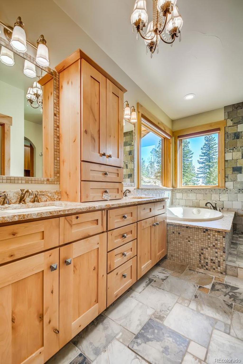
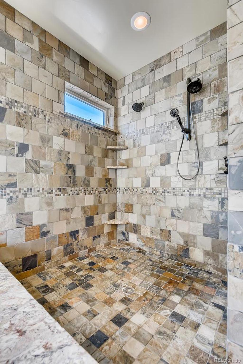
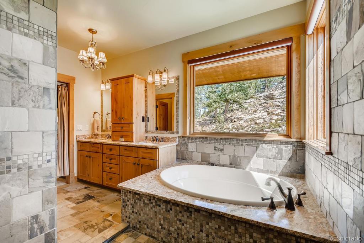
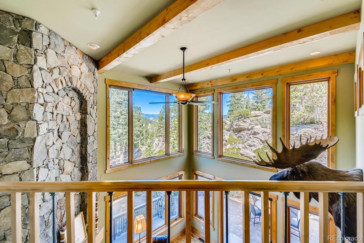
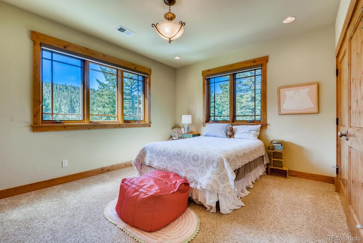
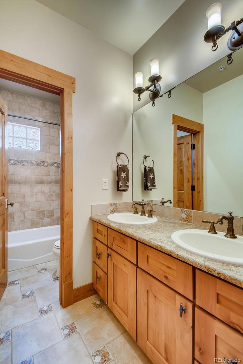
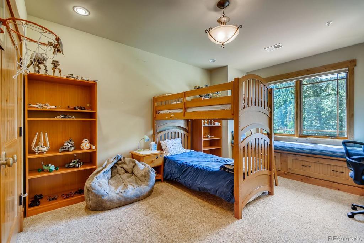
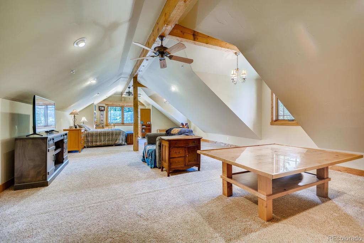
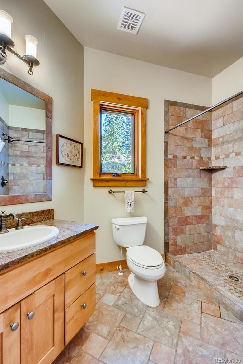
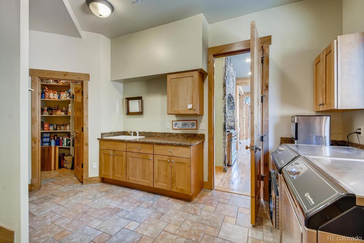
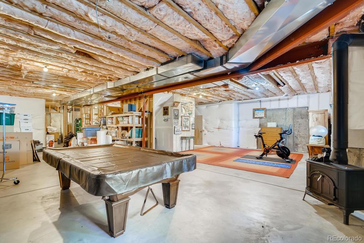
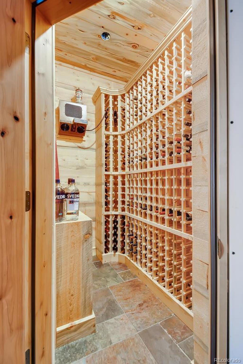
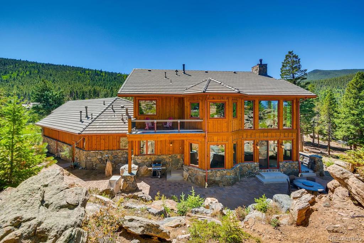
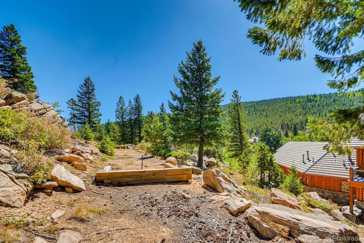
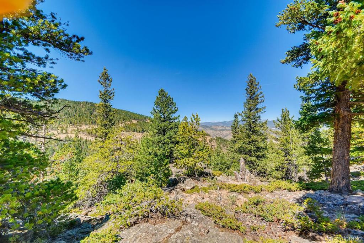
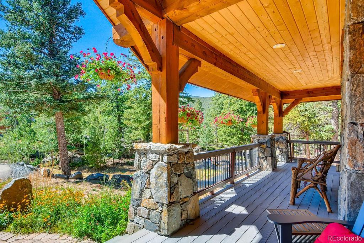
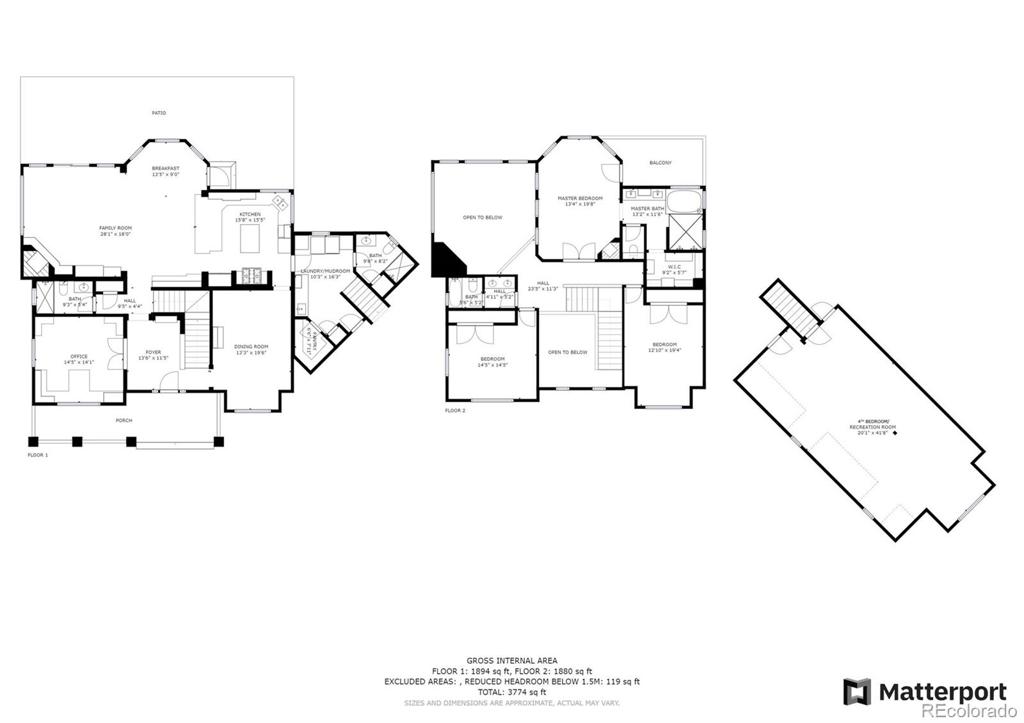
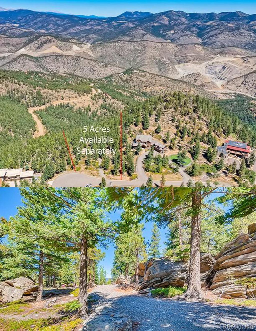


 Menu
Menu


