3861 S Sherman Street
Englewood, CO 80113 — Arapahoe county
Price
$525,000
Sqft
2497.00 SqFt
Baths
3
Beds
5
Description
Welcome home to your Spacious 5bd/3ba Englewood Smart House Gem! Enjoy the classic charm and stature of this red brick home, w/numerous updates throughout including: recently Updated Kitchen (SS appliances, granite counters, cabinets, back splash, sink w/disposal, lots of counter space), Newer Paint, New Exterior Doors, New High end/high efficiency combi-Boiler for Hot Water and Heat ($10k+), and New Roof and Gutters w/ Gutter Guards. Stay cool w/ the Central AC! Enjoy lots of natural light throughout the house w/ large newer windows, skylight, and great open layout that is perfect for quiet sleeps (bedrooms are on one side of the house) and entertaining/lounging areas, including a fireplace in the dining room! The backyard is fully fenced and includes a large covered side porch off the dining room and additional backyard entertaining/lounging area with a covered Pergola that overlooks your green backyard (sprinkler system)!! This smart home includes Smart Sprinkler System, Door Bell, Thermostats (all Alexa-ready) and the Ring system is set up w/door and window chime, and doorbell (all you need is the security hub). Tons of storage options, attached garage, very large bedrooms (2 of which have en suite bathrooms!). Incredible convenient location: walking/biking distance to light rail, bus stops, restaurants, shops, parks, etc! Nothing to do but move in and enjoy! (Large Basement Bedrooms do not have Egress Windows.) Buyer to verify all info.
Property Level and Sizes
SqFt Lot
6273.00
Lot Features
Built-in Features, Ceiling Fan(s), Entrance Foyer, Granite Counters, High Speed Internet, In-Law Floor Plan, Master Suite, Open Floorplan, Smart Thermostat, Smoke Free, Utility Sink
Lot Size
0.14
Basement
Bath/Stubbed,Finished
Interior Details
Interior Features
Built-in Features, Ceiling Fan(s), Entrance Foyer, Granite Counters, High Speed Internet, In-Law Floor Plan, Master Suite, Open Floorplan, Smart Thermostat, Smoke Free, Utility Sink
Appliances
Cooktop, Dishwasher, Disposal, Dryer, Gas Water Heater, Microwave, Oven, Range, Refrigerator, Self Cleaning Oven, Tankless Water Heater, Washer
Electric
Central Air
Flooring
Carpet, Cork, Tile, Vinyl, Wood
Cooling
Central Air
Heating
Baseboard, Hot Water, Radiant
Fireplaces Features
Dining Room, Wood Burning
Utilities
Cable Available, Electricity Available, Electricity Connected, Internet Access (Wired), Natural Gas Available, Natural Gas Connected, Phone Available
Exterior Details
Features
Garden, Lighting, Private Yard, Rain Gutters
Patio Porch Features
Covered,Front Porch,Patio
Sewer
Public Sewer
Land Details
PPA
3821428.57
Road Frontage Type
Public Road
Road Responsibility
Public Maintained Road
Road Surface Type
Paved
Garage & Parking
Parking Spaces
2
Parking Features
Concrete, Dry Walled
Exterior Construction
Roof
Composition
Construction Materials
Brick
Exterior Features
Garden, Lighting, Private Yard, Rain Gutters
Window Features
Bay Window(s), Double Pane Windows, Skylight(s), Window Coverings, Window Treatments
Security Features
Carbon Monoxide Detector(s),Security Entrance,Smart Cameras,Smoke Detector(s),Video Doorbell
Builder Source
Public Records
Financial Details
PSF Total
$214.26
PSF Finished
$214.26
PSF Above Grade
$355.72
Previous Year Tax
2057.00
Year Tax
2019
Primary HOA Fees
0.00
Location
Schools
Elementary School
Cherrelyn
Middle School
Englewood
High School
Englewood
Walk Score®
Contact me about this property
Mary Ann Hinrichsen
RE/MAX Professionals
6020 Greenwood Plaza Boulevard
Greenwood Village, CO 80111, USA
6020 Greenwood Plaza Boulevard
Greenwood Village, CO 80111, USA
- Invitation Code: new-today
- maryann@maryannhinrichsen.com
- https://MaryannRealty.com
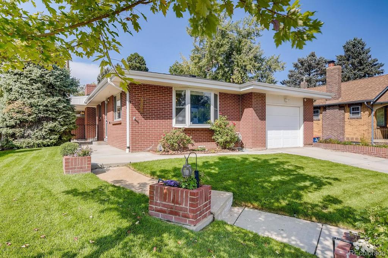
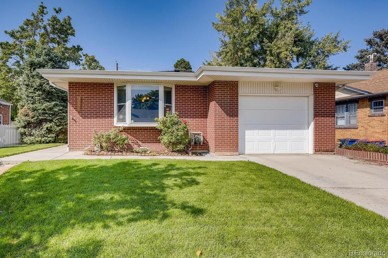
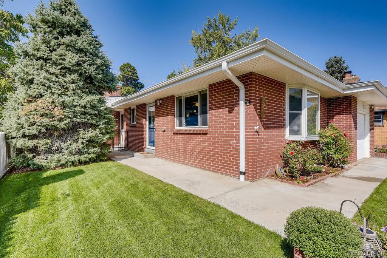
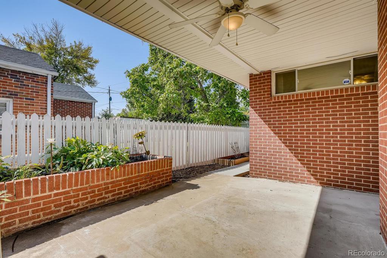
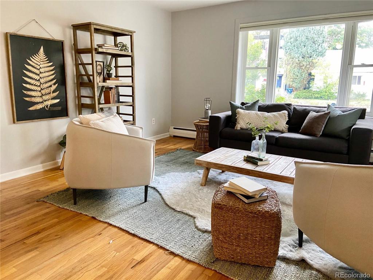
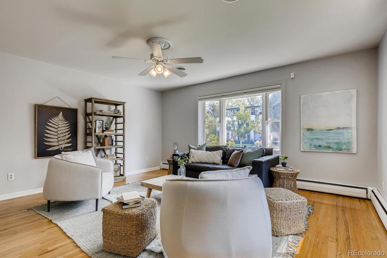
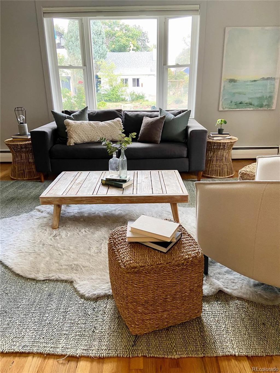
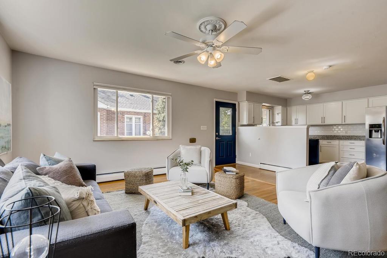
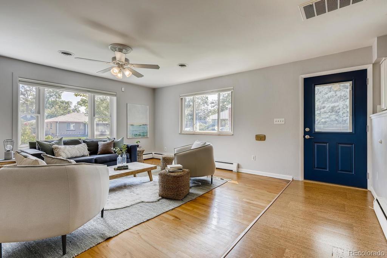
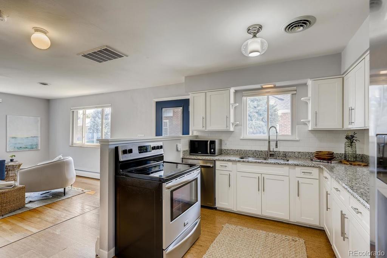
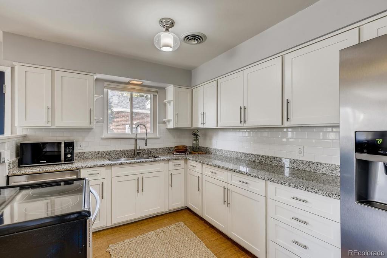
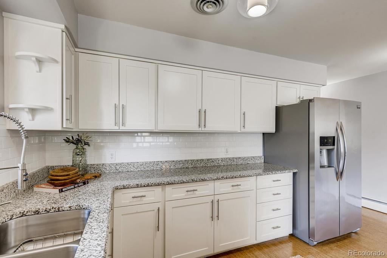
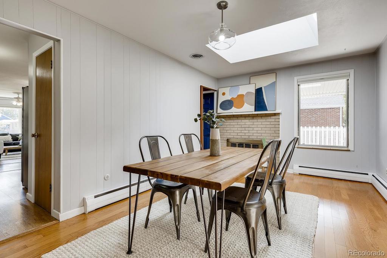
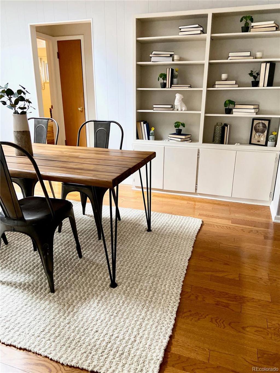
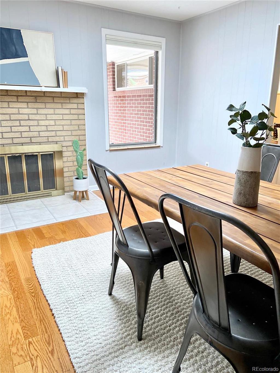
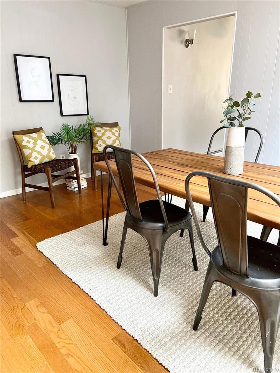
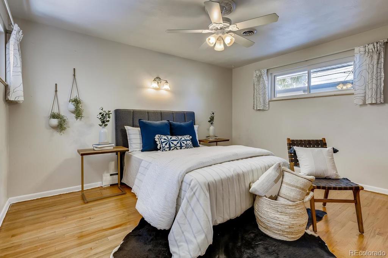
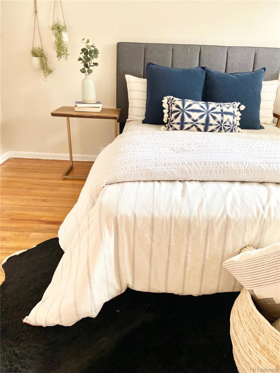
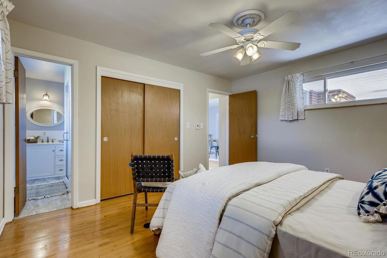
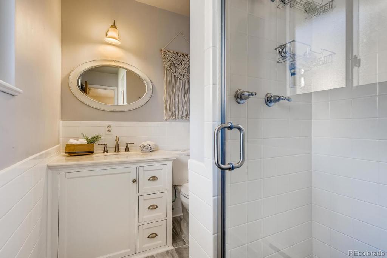
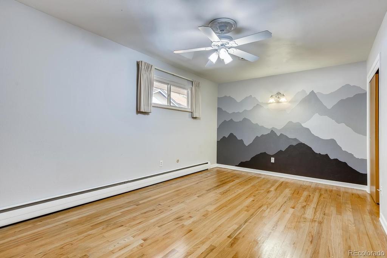
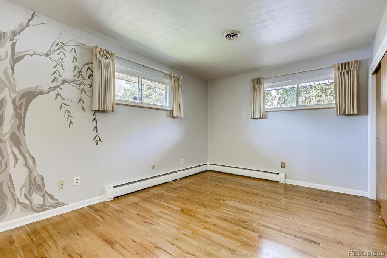
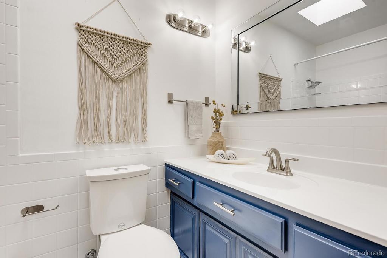
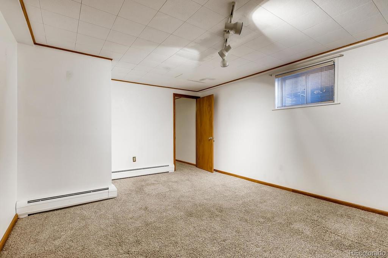
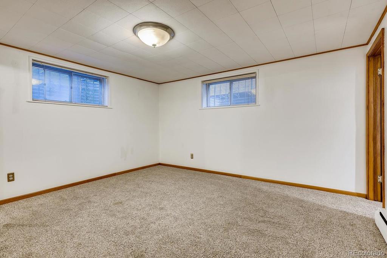
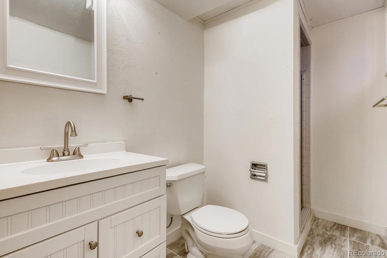
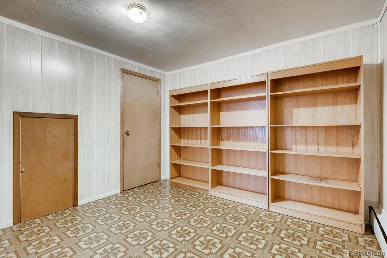
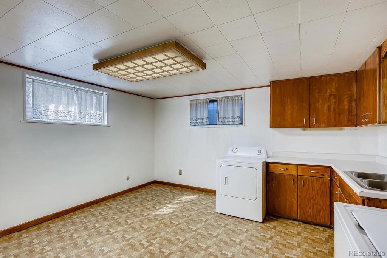
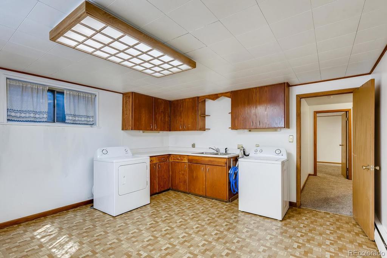
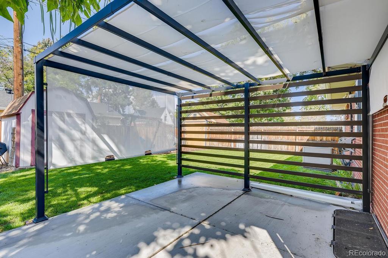
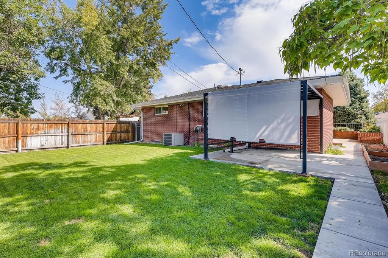
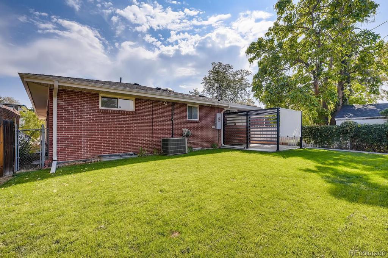
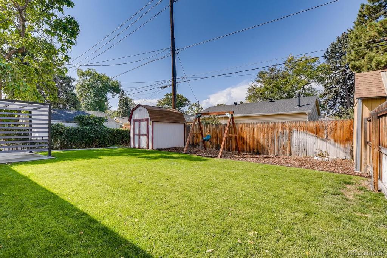


 Menu
Menu


