8883 E 29th Place
Denver, CO 80238 — Denver county
Price
$565,000
Sqft
2974.00 SqFt
Baths
3
Beds
2
Description
Imagine making this John Laing Paired Home your new sanctuary. Enjoy a cup of coffee on your covered patio, overlooking the landscaped maintenance-free courtyard. This 2-bedroom / 3-bathroom home features an open floor plan with plenty of living space. The chef’s kitchen features granite counter tops, a generous island composed of slab granite, and a custom tile backsplash. Stainless steel appliances abound -- you'll be cooking with gas! Work from home in the upstairs office, complete with custom built-in shelving. The second bedroom with an en-suite bathroom is perfect for the kids or guests. Escape to the master retreat with two walk-in closets, including custom shelving, along with your own private balcony overlooking the courtyard. Master suite includes a large 5-piece bathroom with a double vanity and a soaking tub. Also upstairs, you'll find the laundry room conveniently located between the two bedrooms. Attached 2-car garage included. Just a short stroll to the 80-acre Central Park. Stable, seasoned HOA includes water, sewer, landscape/lawn care, insurance, snow removal, trash, and professional property management. The Central Park neighborhood features seven swimming pools and renowned schools! Convenient to Park Hill, Northfield, Downtown Denver, Denver International Airport, the University of Colorado Anschutz Medical Campus, Fitzsimons Innovation Campus, Interstates I-70, I-225, and RTD light rail.
Property Level and Sizes
SqFt Lot
2330.00
Lot Features
Built-in Features, Ceiling Fan(s), Eat-in Kitchen, Entrance Foyer, Five Piece Bath, Granite Counters, Kitchen Island, Primary Suite, Open Floorplan, Utility Sink, Walk-In Closet(s)
Lot Size
0.05
Basement
Full, Interior Entry, Unfinished
Common Walls
End Unit
Interior Details
Interior Features
Built-in Features, Ceiling Fan(s), Eat-in Kitchen, Entrance Foyer, Five Piece Bath, Granite Counters, Kitchen Island, Primary Suite, Open Floorplan, Utility Sink, Walk-In Closet(s)
Appliances
Convection Oven, Cooktop, Dishwasher, Disposal, Dryer, Microwave, Range Hood, Refrigerator, Washer
Electric
Central Air
Flooring
Carpet, Tile, Wood
Cooling
Central Air
Heating
Forced Air, Natural Gas
Utilities
Cable Available, Electricity Connected, Natural Gas Available, Natural Gas Connected
Exterior Details
Features
Balcony, Garden, Lighting, Rain Gutters
Water
Public
Sewer
Public Sewer
Land Details
Road Frontage Type
Public
Road Responsibility
Public Maintained Road
Road Surface Type
Paved
Garage & Parking
Parking Features
Insulated Garage
Exterior Construction
Roof
Concrete
Construction Materials
Concrete, Frame, Stucco
Exterior Features
Balcony, Garden, Lighting, Rain Gutters
Window Features
Double Pane Windows, Window Coverings
Security Features
Security Service, Smoke Detector(s)
Builder Name 1
John Laing Homes
Builder Source
Public Records
Financial Details
Previous Year Tax
4893.00
Year Tax
2019
Primary HOA Name
Master Community Association
Primary HOA Phone
303-388-0724
Primary HOA Amenities
Park, Pool
Primary HOA Fees Included
Reserves, Insurance, Maintenance Grounds, Maintenance Structure, Snow Removal, Trash, Water
Primary HOA Fees
43.00
Primary HOA Fees Frequency
Monthly
Location
Schools
Elementary School
Westerly Creek
Middle School
DSST: Stapleton
High School
Northfield
Walk Score®
Contact me about this property
Mary Ann Hinrichsen
RE/MAX Professionals
6020 Greenwood Plaza Boulevard
Greenwood Village, CO 80111, USA
6020 Greenwood Plaza Boulevard
Greenwood Village, CO 80111, USA
- Invitation Code: new-today
- maryann@maryannhinrichsen.com
- https://MaryannRealty.com
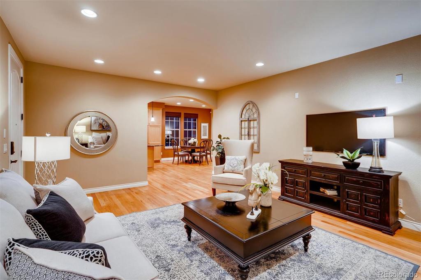
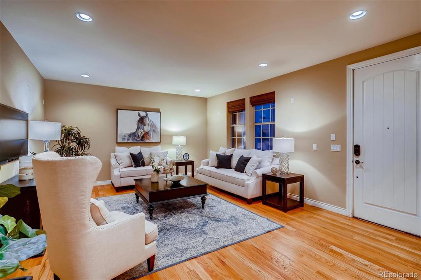
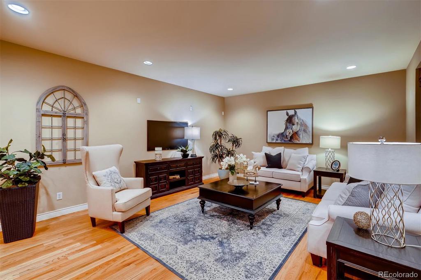
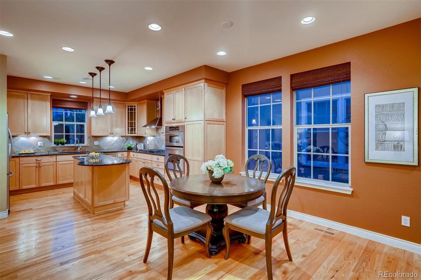
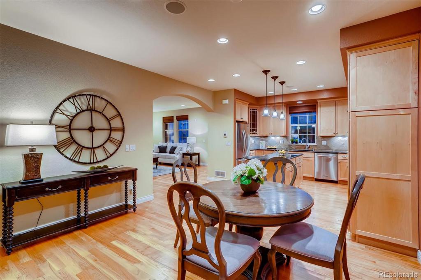
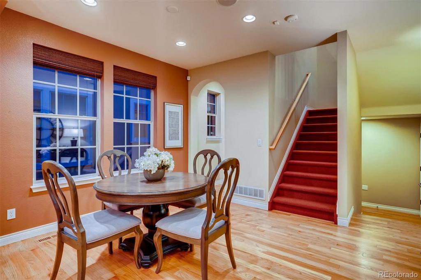
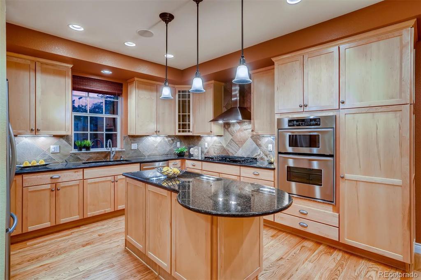
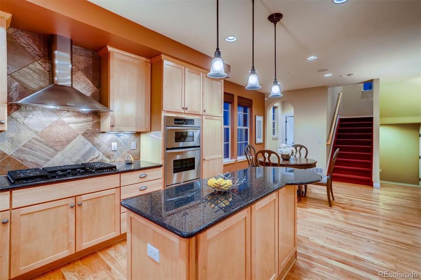
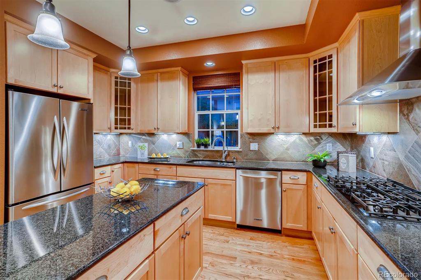
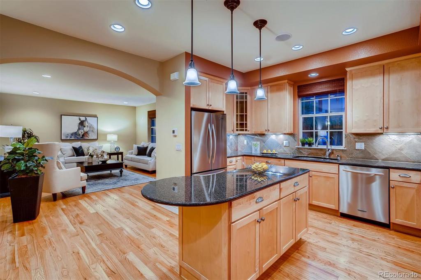
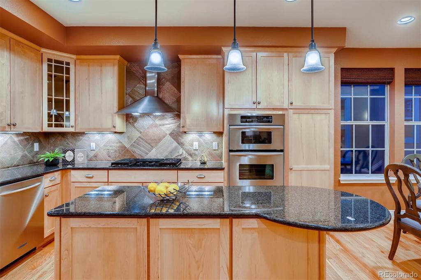
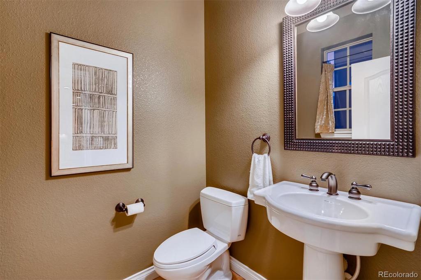
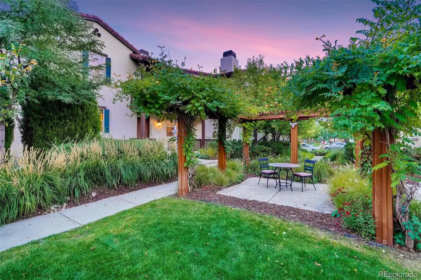
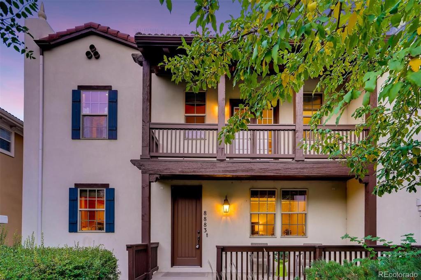
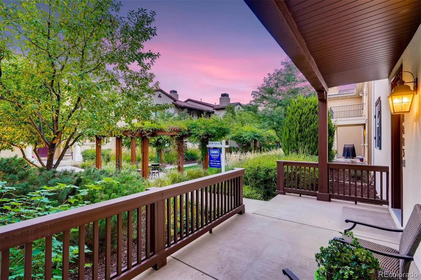
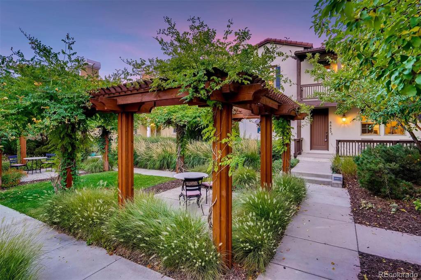
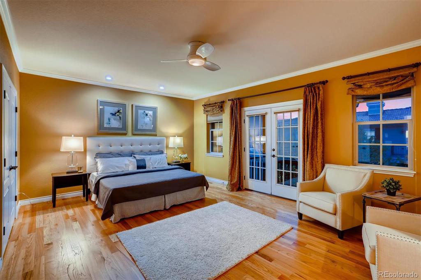
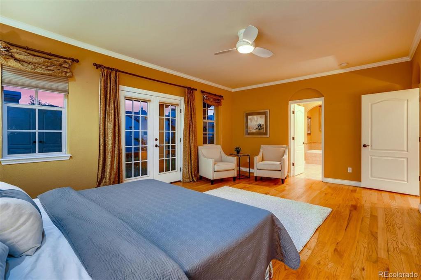
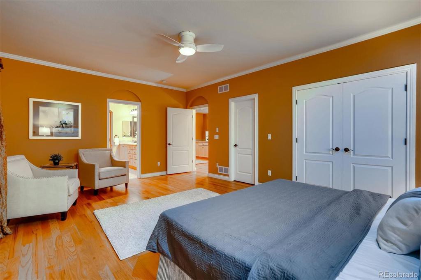
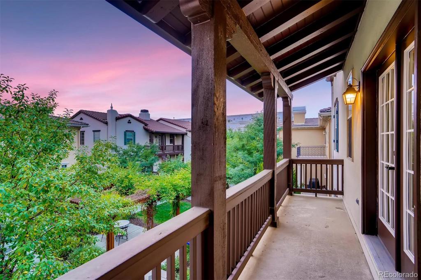
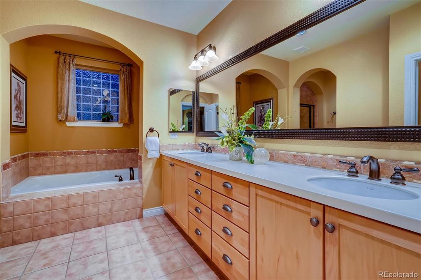
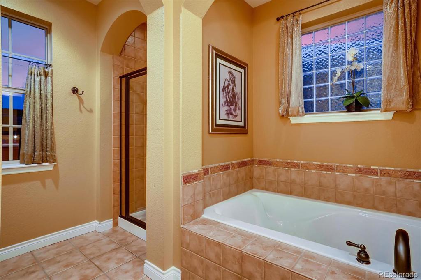
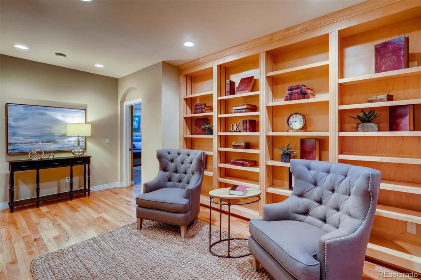
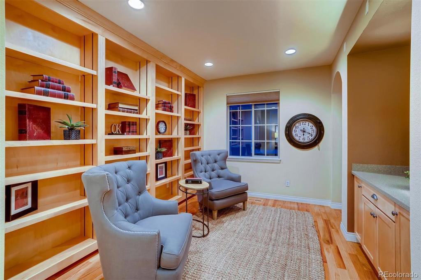
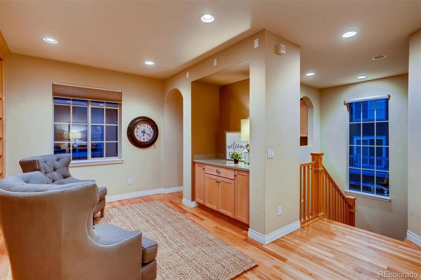
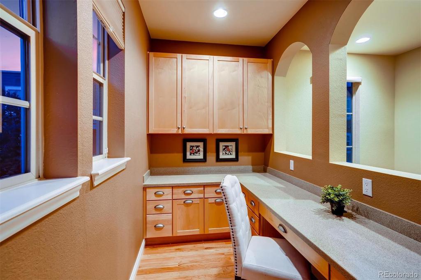
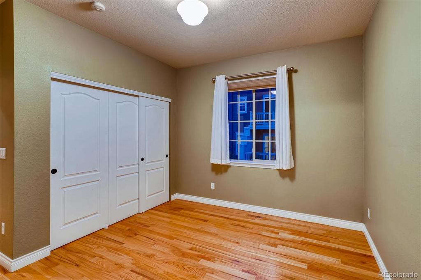
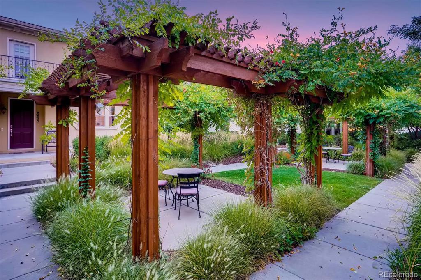


 Menu
Menu


