7704 E 25th Avenue
Denver, CO 80238 — Denver county
Price
$410,000
Sqft
1537.00 SqFt
Baths
3
Beds
2
Description
Popular 2 level condo with an open floor plan. HW floors throughout the main level. Dramatic vaulted ceilings in the living room with a cozy fire place. Great kitchen with SS appliances, a huge pantry and a breakfast bar which connects to the dining room. Powder bath and access to the 2 car attached garage complete the first floor. The upstairs level features a spacious master suite with 5 piece bath and large walk in closet located along with a secondary bedroom, full bathroom, laundry room and large loft. The loft provides access to the 2nd floor balcony with amazing views of the front range. The property is less than a block from Greenway park, Fred Thomas Park and Heritage Pocket Park and a short hop, skip and a jump to the 29th Avenue town center and Aviator Pool. Relax. You're home!
Property Level and Sizes
SqFt Lot
0.00
Lot Features
Breakfast Nook, Eat-in Kitchen, Entrance Foyer, Five Piece Bath, Laminate Counters, Primary Suite, Open Floorplan, Pantry, Sound System, Vaulted Ceiling(s), Walk-In Closet(s), Wired for Data
Basement
None
Common Walls
End Unit
Interior Details
Interior Features
Breakfast Nook, Eat-in Kitchen, Entrance Foyer, Five Piece Bath, Laminate Counters, Primary Suite, Open Floorplan, Pantry, Sound System, Vaulted Ceiling(s), Walk-In Closet(s), Wired for Data
Appliances
Dishwasher, Disposal, Dryer, Microwave, Refrigerator, Self Cleaning Oven, Washer, Washer/Dryer
Electric
Central Air
Flooring
Carpet, Laminate, Tile, Wood
Cooling
Central Air
Heating
Forced Air, Natural Gas
Fireplaces Features
Gas, Gas Log, Living Room
Utilities
Cable Available, Electricity Connected, Natural Gas Available, Natural Gas Connected
Exterior Details
Features
Balcony
Lot View
Mountain(s)
Water
Public
Sewer
Public Sewer
Land Details
Road Responsibility
Public Maintained Road
Road Surface Type
Alley Paved, Paved
Garage & Parking
Parking Spaces
1
Parking Features
Concrete, Garage
Exterior Construction
Roof
Spanish Tile
Construction Materials
Frame, Stucco
Exterior Features
Balcony
Window Features
Window Coverings
Security Features
Smoke Detector(s)
Builder Source
Public Records
Financial Details
PSF Total
$266.75
PSF Finished All
$266.75
PSF Finished
$266.75
PSF Above Grade
$266.75
Previous Year Tax
3307.00
Year Tax
2018
Primary HOA Management Type
Professionally Managed
Primary HOA Name
Master Community Association
Primary HOA Phone
303-388-0724
Primary HOA Website
StapletonCommunity.com
Primary HOA Amenities
Pool
Primary HOA Fees Included
Insurance, Irrigation Water, Maintenance Structure
Primary HOA Fees
43.00
Primary HOA Fees Frequency
Monthly
Primary HOA Fees Total Annual
3468.00
Location
Schools
Elementary School
Westerly Creek
Middle School
McAuliffe International
High School
Northfield
Walk Score®
Contact me about this property
Mary Ann Hinrichsen
RE/MAX Professionals
6020 Greenwood Plaza Boulevard
Greenwood Village, CO 80111, USA
6020 Greenwood Plaza Boulevard
Greenwood Village, CO 80111, USA
- Invitation Code: new-today
- maryann@maryannhinrichsen.com
- https://MaryannRealty.com
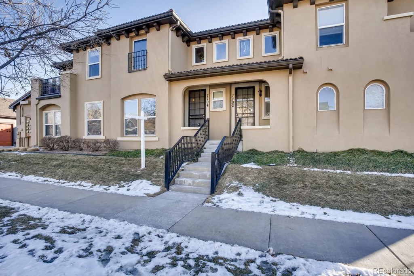
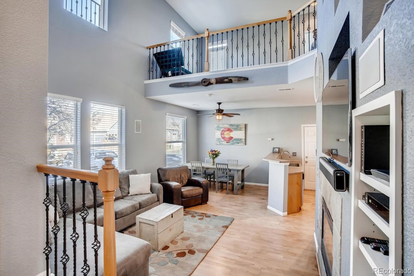
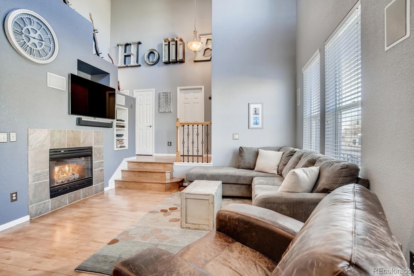
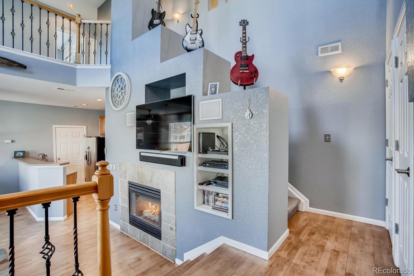
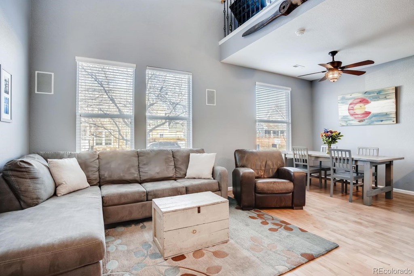
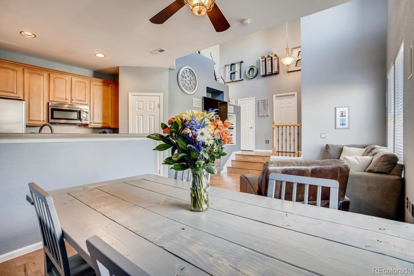
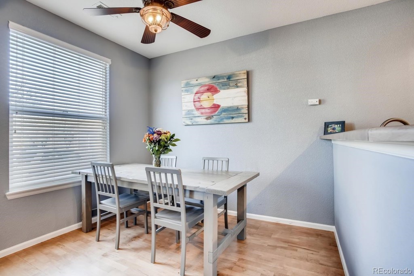
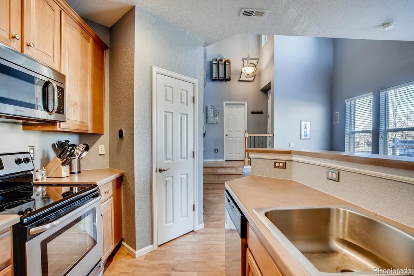
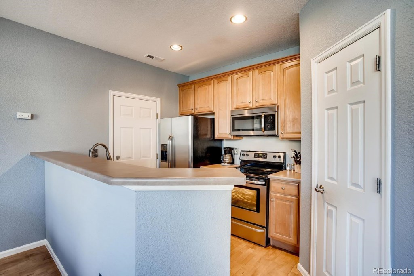
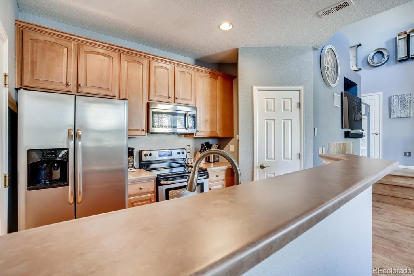
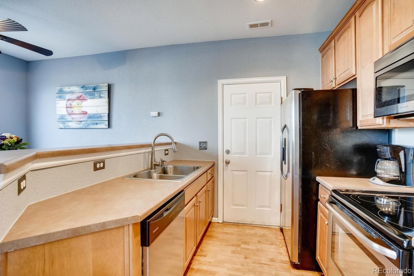
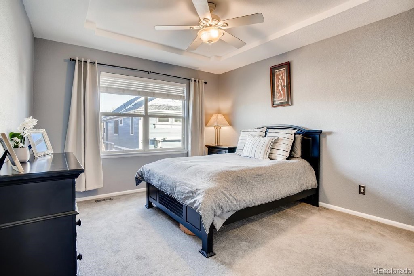
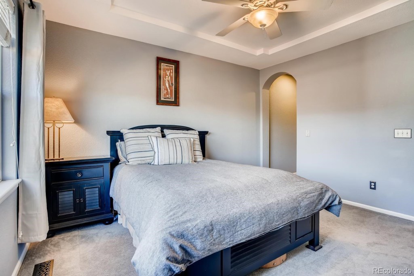
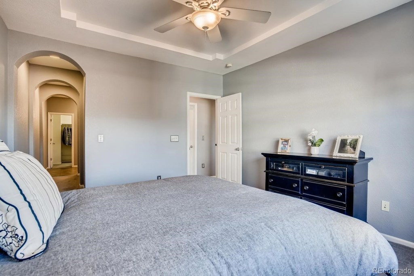
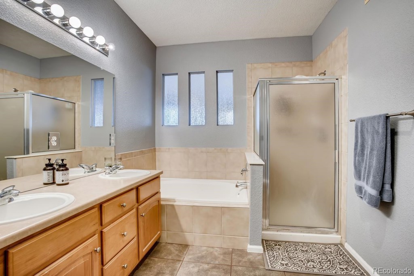
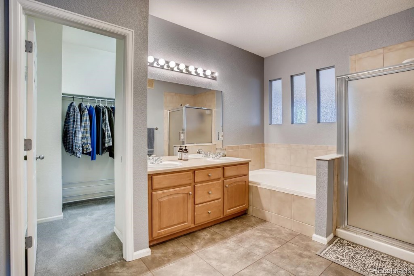
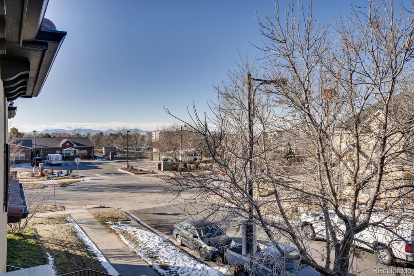
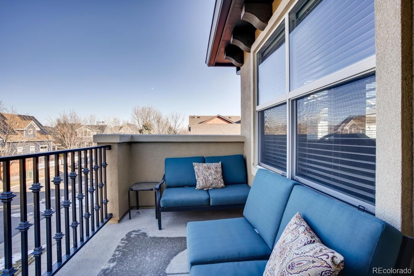
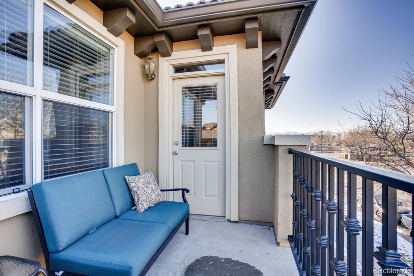
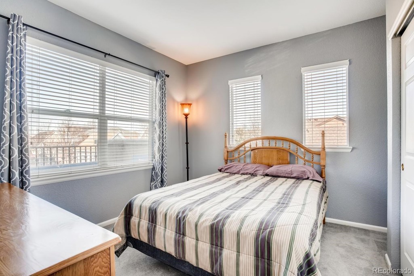
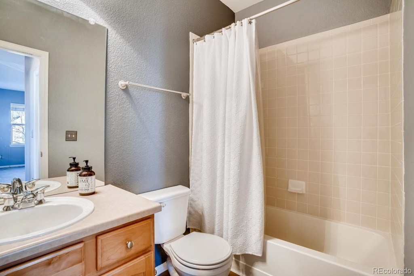
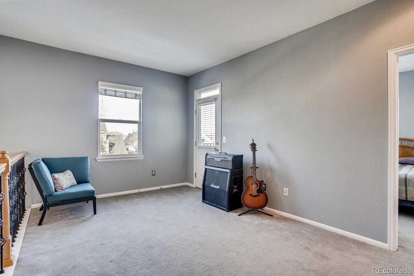
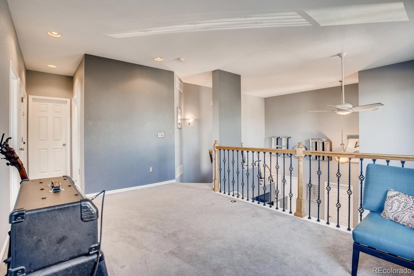
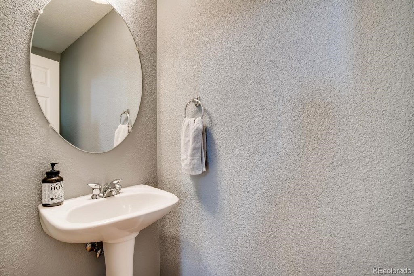
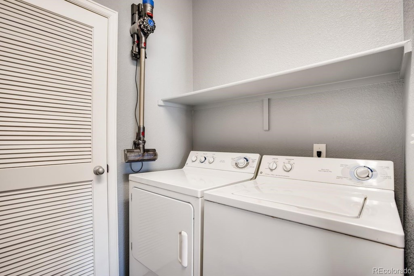
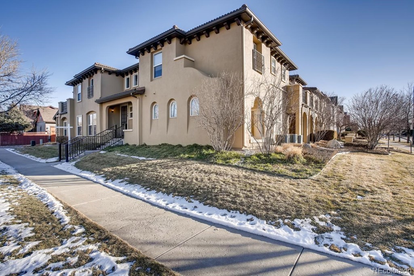
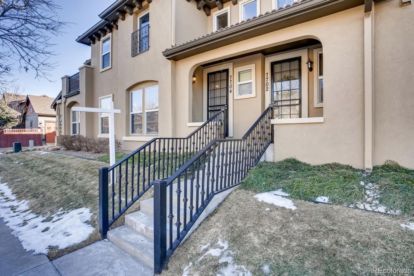
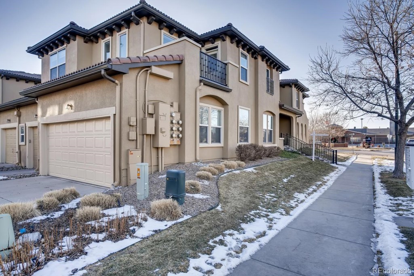
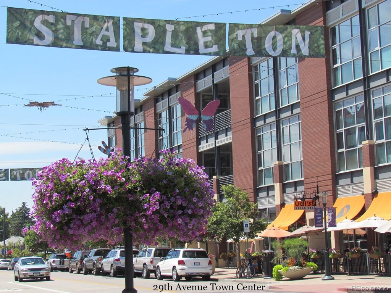
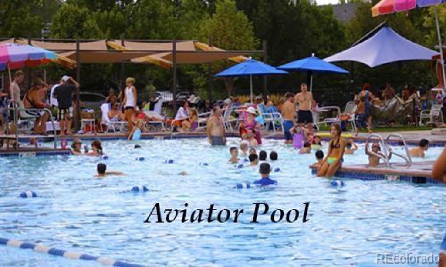


 Menu
Menu


