6655 W Dartmouth Avenue
Denver, CO 80227 — Denver county
Price
$519,000
Sqft
1715.00 SqFt
Baths
3
Beds
3
Description
Beautiful home in Bear Valley with unobstructed mountain views across from Bear Creek Trail. This 3 bedroom 3 bath house has been updated with a modern kitchen design, butcher block counters, expanded counter space and shelving, brand new tile flooring and backsplash. The neutral palette will allow you to come in and add your own touch and style to make this home your own. Sitting on nearly a quarter of an acre, the backyard features a mature maple tree that turns firey red in the Fall, a deck large enough to entertain and a garden that is plentiful with vegetables to add to your favorite dish. Upstairs the master has mountain views, an en suite bathroom and plenty of space to create your own retreat after a long day. There are two additional bedrooms upstairs with an updated full bathroom for guests or family. All bedrooms have been upgraded with ceiling fans and lights. The main living and family rooms are bright and inviting with the addition of can lighting, in wall speakers in the family room, and smart home features you can customize from your phone including: smart lighting, door locks, security system, smoke alarms, ceiling fan, sound systems, and video doorbell. Lower level also features a laundry room, fully updated bathroom and bonus office room with a window. The 8 kW Tesla solar panels, installed in 2018, have provided enough electricity to cover all electric usage, making the monthly electric bill zero - buyer to assume payments on panels. Smart security system can be activated for $67/mo with Vivint. South-West facing front so snow removal is a breeze. Close to parks, trails and many outdoor living Colorado is known for. Call Listing Broker to schedule a private showing. Virtual tour can be seen here: https://my.matterport.com/show/?m=T1fsjm66Ar8andmls=1
Property Level and Sizes
SqFt Lot
10200.00
Lot Features
Butcher Counters, Ceiling Fan(s), Primary Suite, Smart Ceiling Fan, Smart Lights, Smart Thermostat, Sound System
Lot Size
0.23
Basement
Crawl Space
Interior Details
Interior Features
Butcher Counters, Ceiling Fan(s), Primary Suite, Smart Ceiling Fan, Smart Lights, Smart Thermostat, Sound System
Appliances
Convection Oven, Dishwasher, Disposal, Dryer, Gas Water Heater, Microwave, Refrigerator, Washer
Electric
Central Air
Flooring
Carpet, Tile, Vinyl, Wood
Cooling
Central Air
Heating
Forced Air, Natural Gas
Fireplaces Features
Wood Burning
Exterior Details
Features
Fire Pit, Garden, Private Yard, Rain Gutters
Patio Porch Features
Deck,Front Porch
Lot View
Meadow,Mountain(s)
Water
Public
Sewer
Public Sewer
Land Details
PPA
2391304.35
Road Frontage Type
Public Road
Road Responsibility
Public Maintained Road
Road Surface Type
Paved
Garage & Parking
Parking Spaces
1
Parking Features
Concrete, Dry Walled, Lighted
Exterior Construction
Roof
Composition
Construction Materials
Brick, Frame, Metal Siding
Architectural Style
Contemporary
Exterior Features
Fire Pit, Garden, Private Yard, Rain Gutters
Window Features
Double Pane Windows, Window Coverings, Window Treatments
Security Features
Carbon Monoxide Detector(s),Smart Cameras,Smart Locks,Smart Security System,Smoke Detector(s),Video Doorbell
Builder Source
Appraiser
Financial Details
PSF Total
$320.70
PSF Finished
$320.70
PSF Above Grade
$320.70
Previous Year Tax
2127.00
Year Tax
2019
Primary HOA Fees
0.00
Location
Schools
Elementary School
Traylor Academy
Middle School
Strive Federal
High School
John F. Kennedy
Walk Score®
Contact me about this property
Mary Ann Hinrichsen
RE/MAX Professionals
6020 Greenwood Plaza Boulevard
Greenwood Village, CO 80111, USA
6020 Greenwood Plaza Boulevard
Greenwood Village, CO 80111, USA
- Invitation Code: new-today
- maryann@maryannhinrichsen.com
- https://MaryannRealty.com
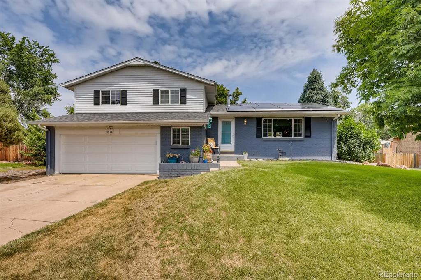
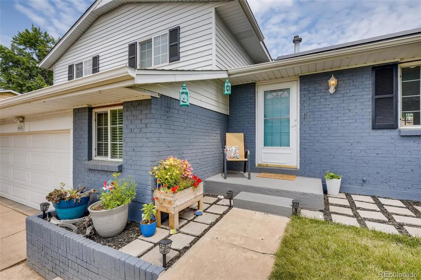
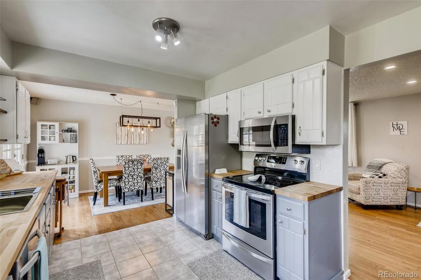
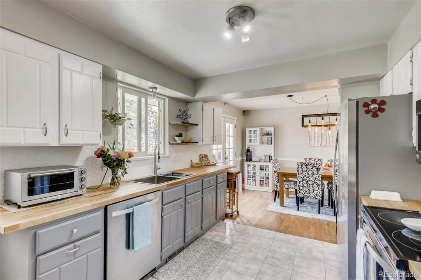
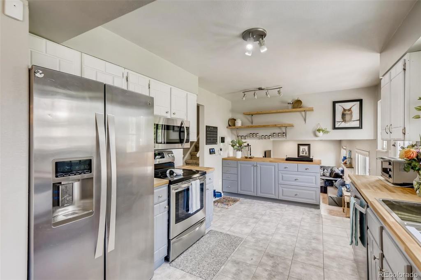
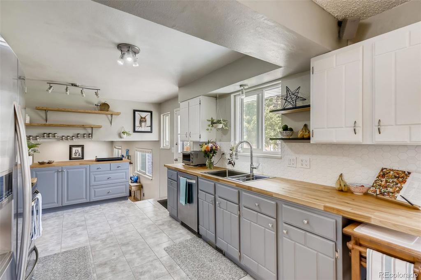
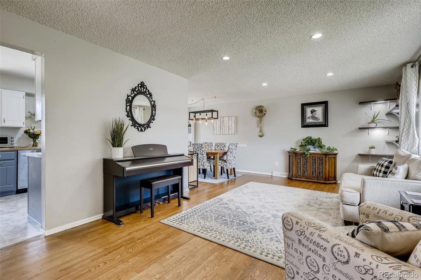
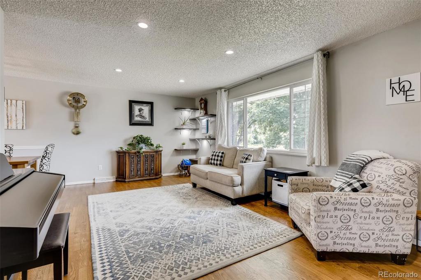
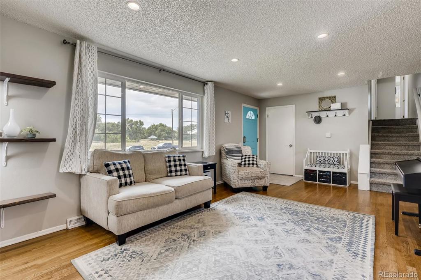
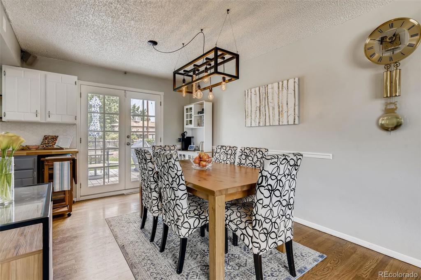
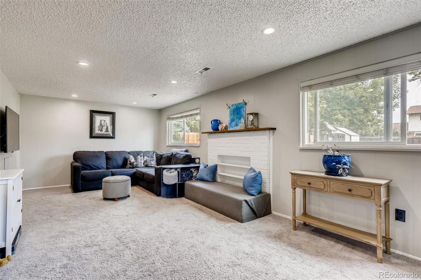
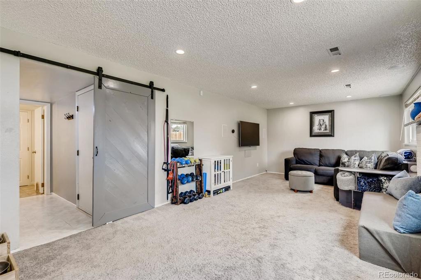
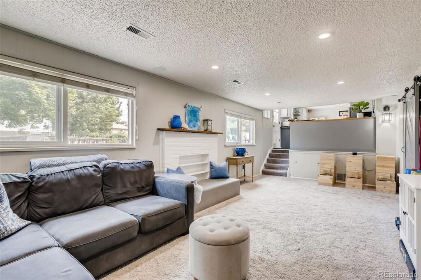
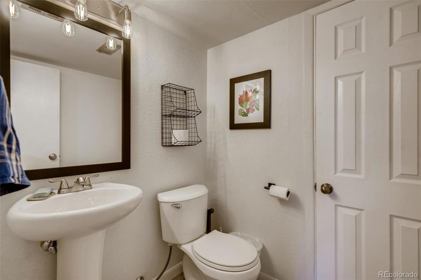
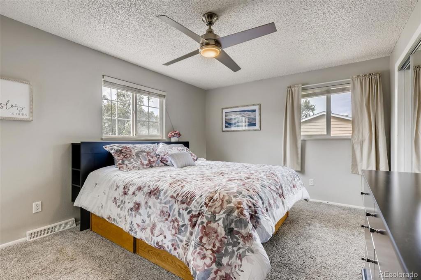
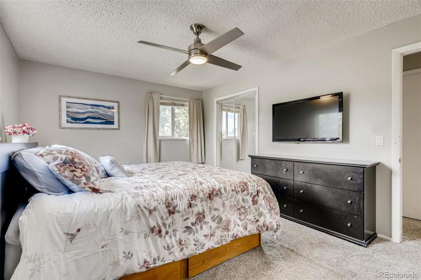
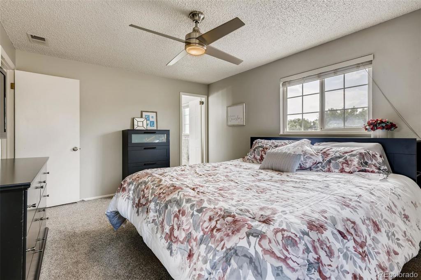
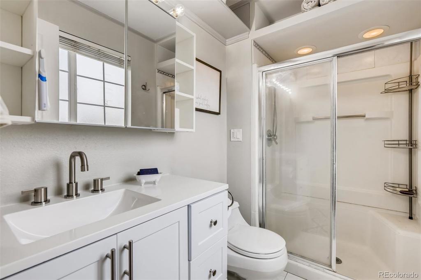
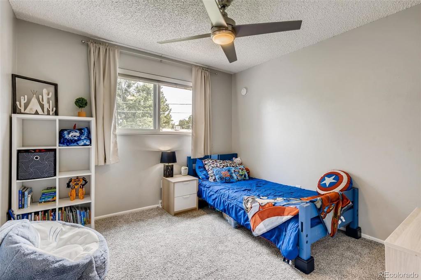
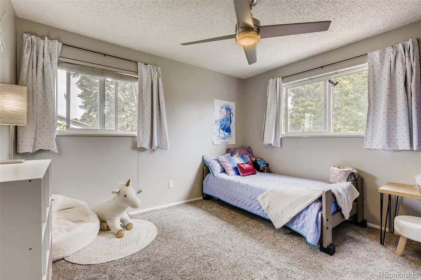
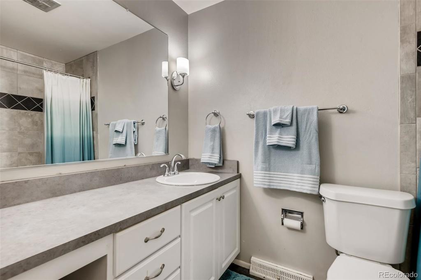
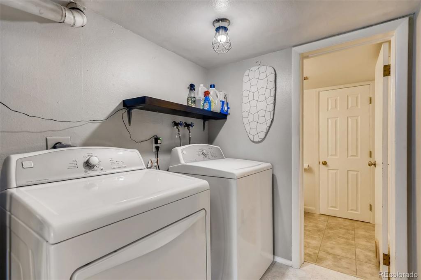
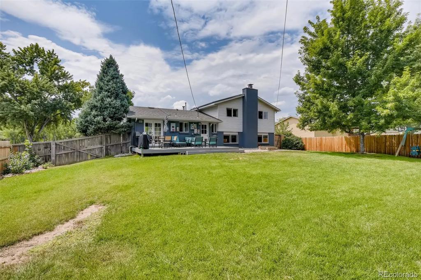
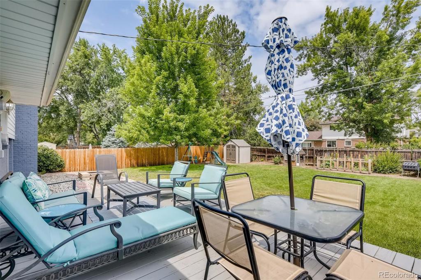
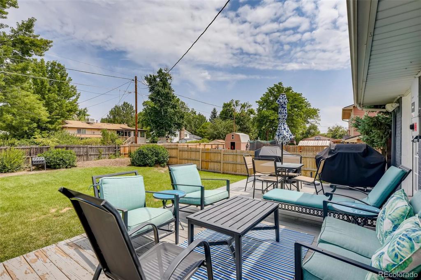
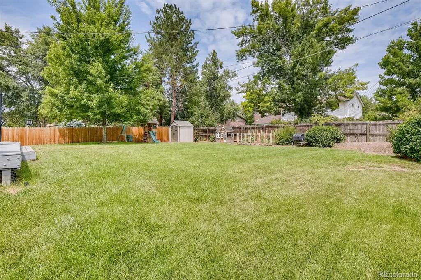
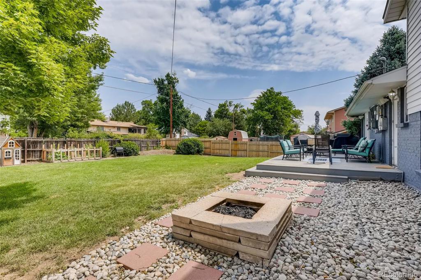
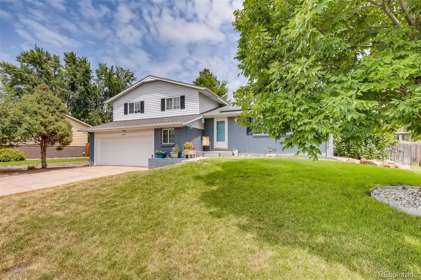


 Menu
Menu


