403 S Oneida Way
Denver, CO 80224 — Denver county
Price
$730,000
Sqft
2185.00 SqFt
Baths
3
Beds
4
Description
Welcome to the sought after neighborhood of Winston Downs! Nestled on an oversized 10,900 Sq Ft lot, this meticulously updated brick ranch is complimented with gleaming hardwood floors and large windows inviting natural light. The kitchen features stainless steel appliances, plenty of cabinet space, backsplash, kitchen island, new lighting fixtures and plumbing fixtures. 4 Bedrooms and 3 Bathrooms make main floor living easy! Finished basement with plenty of space to work, study and entertain family and friends! The backyard is spacious to relax and enjoy privacy with mature spruce trees and fully fenced yard. This is a true paradise within the city. Walking distance to the established Lowry Town Center, easy access to I-225 and I-25, minutes away from Cherry Creek North and Downtown Denver. You'll love the drive pulling into the tree - lined street of Winston Downs and call this home.
Property Level and Sizes
SqFt Lot
10900.00
Lot Features
High Ceilings, Kitchen Island, Master Suite, No Stairs, Open Floorplan, Smoke Free
Lot Size
0.25
Basement
Finished,Full
Common Walls
No Common Walls
Interior Details
Interior Features
High Ceilings, Kitchen Island, Master Suite, No Stairs, Open Floorplan, Smoke Free
Appliances
Dishwasher, Disposal, Oven, Range Hood, Refrigerator, Self Cleaning Oven
Laundry Features
In Unit
Electric
Central Air
Flooring
Carpet, Tile, Wood
Cooling
Central Air
Heating
Forced Air
Utilities
Electricity Available, Electricity Connected
Exterior Details
Features
Lighting, Private Yard, Rain Gutters
Patio Porch Features
Covered,Front Porch
Water
Public
Sewer
Public Sewer
Land Details
PPA
3000000.00
Road Frontage Type
Public Road
Road Responsibility
Public Maintained Road
Road Surface Type
Paved
Garage & Parking
Parking Spaces
1
Exterior Construction
Roof
Composition
Construction Materials
Brick
Architectural Style
Mid-Century Modern
Exterior Features
Lighting, Private Yard, Rain Gutters
Window Features
Double Pane Windows
Security Features
Carbon Monoxide Detector(s),Smoke Detector(s)
Builder Source
Public Records
Financial Details
PSF Total
$343.25
PSF Finished
$343.25
PSF Above Grade
$536.10
Previous Year Tax
2474.00
Year Tax
2019
Primary HOA Fees
0.00
Location
Schools
Elementary School
Denver Green
Middle School
Denver Green
High School
George Washington
Walk Score®
Contact me about this property
Mary Ann Hinrichsen
RE/MAX Professionals
6020 Greenwood Plaza Boulevard
Greenwood Village, CO 80111, USA
6020 Greenwood Plaza Boulevard
Greenwood Village, CO 80111, USA
- Invitation Code: new-today
- maryann@maryannhinrichsen.com
- https://MaryannRealty.com
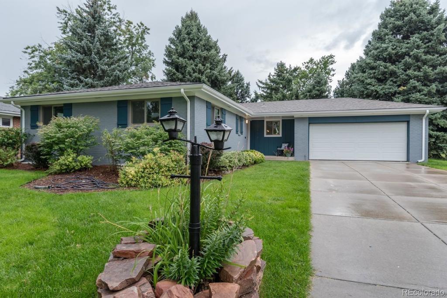
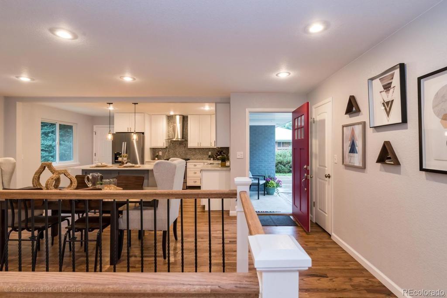
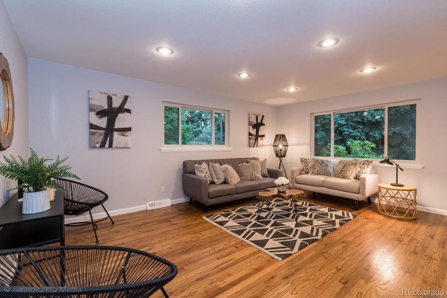
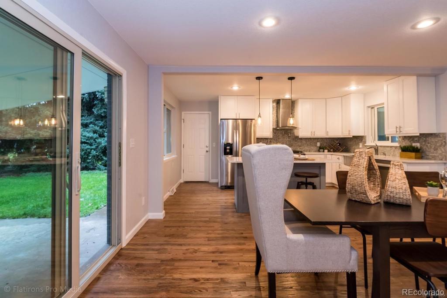
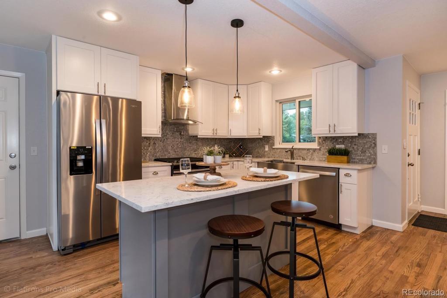
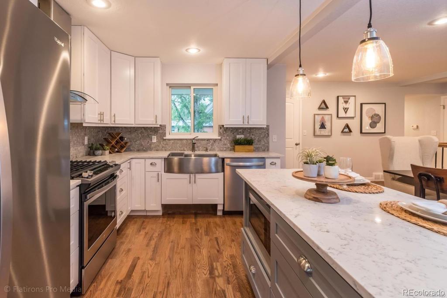
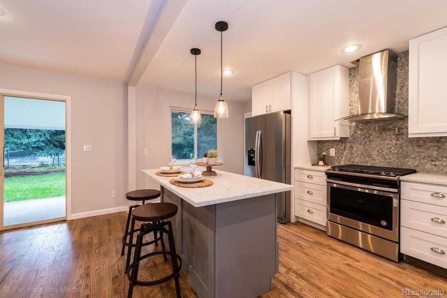
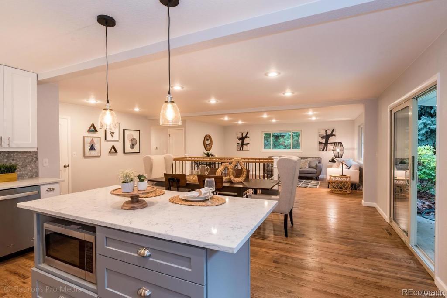
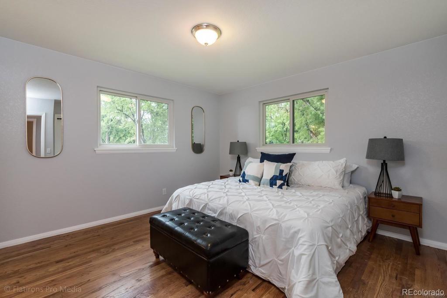
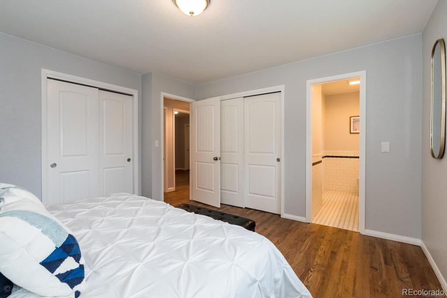
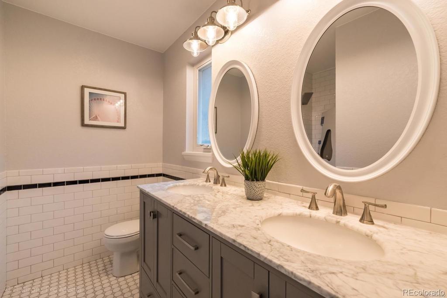
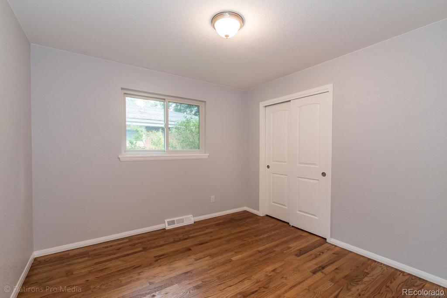
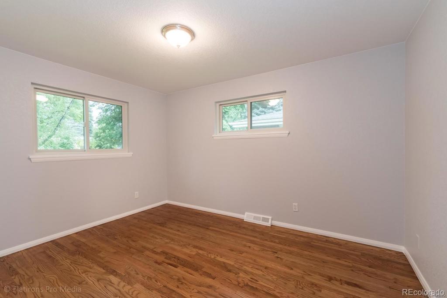
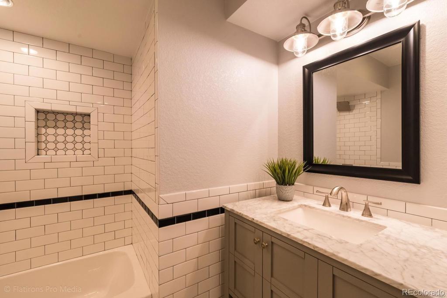
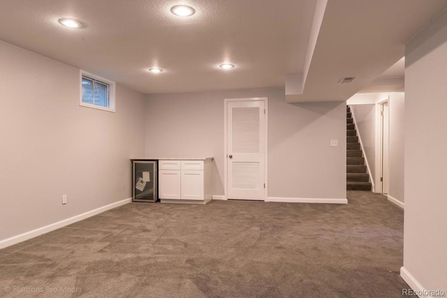
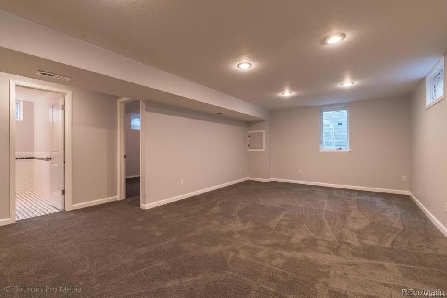
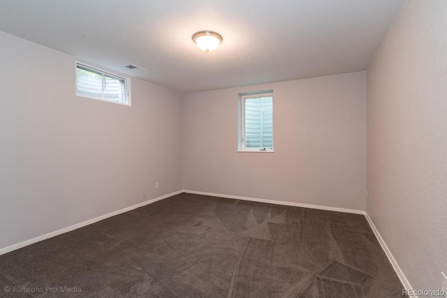
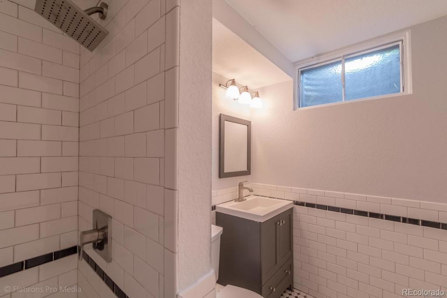
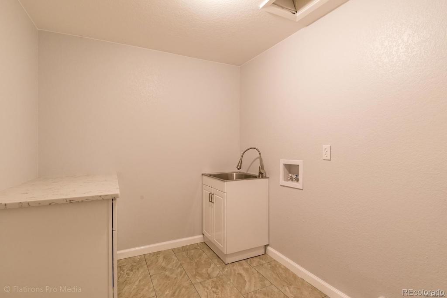
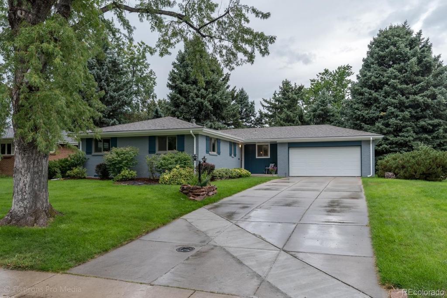
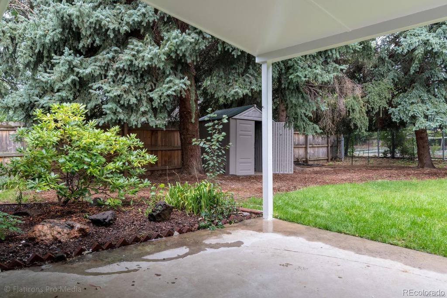
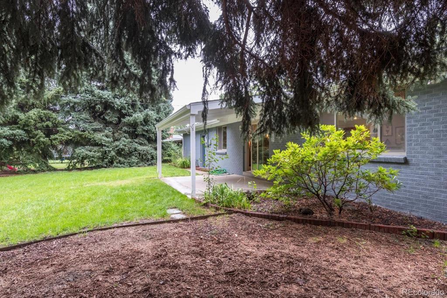
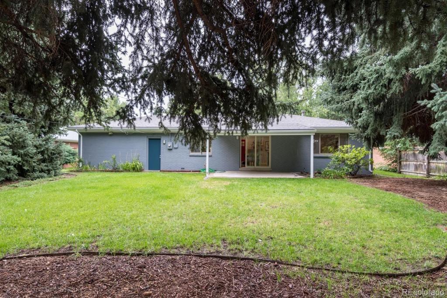
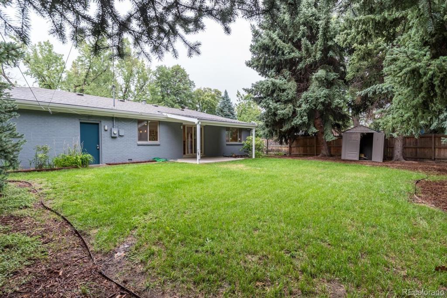
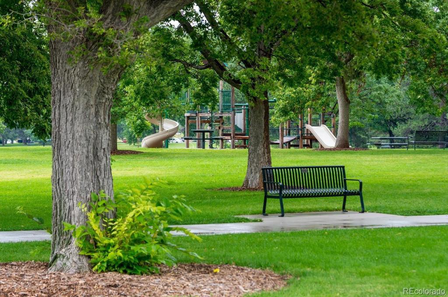
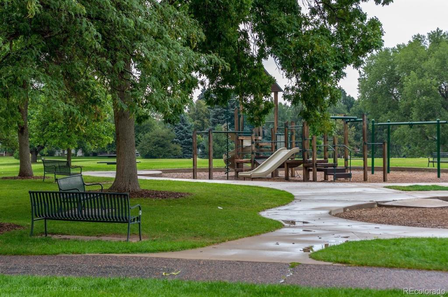
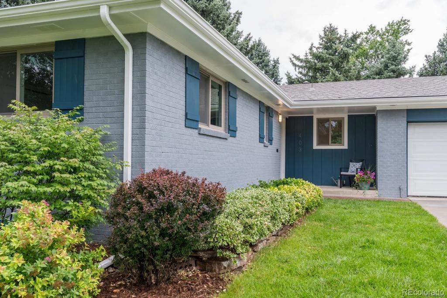


 Menu
Menu


