374 Bellaire Street
Denver, CO 80220 — Denver county
Price
$1,725,000
Sqft
4250.00 SqFt
Baths
5
Beds
5
Description
French Tudor Elegance in Hilltop! Gorgeous home that has been completely renovated including a second story addition, boasts designer features throughout! Situated on pristine Bellaire Street, this custom home is overflowing with charm. Upon entering you're greeted by a beautiful living room and custom fireplace which flows into the open great room. Built-in features throughout welcome you in the family room and a chefs delight kitchen with a 6 burner stainless Wolf stove and large stainless Sub-Zero refrigerator. Don't miss the custom features in the kitchen, pull-out spice rack, built-in buffet, kitchen island, granite countertops, expansive pantry and hidden nook, to keep all your daily reminders in. The layout is perfect for entertaining and includes Sonos surround sound. Also on the main floor is an ideal office for working from home with custom built-in cabinets and a powder room. Upstairs features 3 large bedrooms, all with their own en-suite bathrooms. The oversized primary bedroom is a luxurious retreat with high ceilings, sitting nook, 5 piece bath plus a large walk-in closet with custom built-in cabinets, jewelry storage and many more details. The basement offers an inviting family room/game room/movie room with two large non-conforming bedrooms which would also be an ideal au pair living space and lots of storage. The private, fenced back yard has mature shade trees, trex decking and gas hookup, for never ending grilling. Located on a unique street in Hilltop, this desirable location is steps to Steck Elementary on one end and a short walk to Cranmer Park and Graland Country Day School on the other. Cherry Creek is just minutes away, offering some of the best shopping in Denver and great local restaurants. Don't miss out on this amazing home!
Property Level and Sizes
SqFt Lot
5850.00
Lot Features
Built-in Features, Ceiling Fan(s), Eat-in Kitchen, Five Piece Bath, Granite Counters, High Ceilings, Jet Action Tub, Kitchen Island, Primary Suite, Open Floorplan, Pantry, Radon Mitigation System, Smoke Free, Sound System, Utility Sink, Walk-In Closet(s)
Lot Size
0.13
Basement
Finished
Common Walls
No Common Walls
Interior Details
Interior Features
Built-in Features, Ceiling Fan(s), Eat-in Kitchen, Five Piece Bath, Granite Counters, High Ceilings, Jet Action Tub, Kitchen Island, Primary Suite, Open Floorplan, Pantry, Radon Mitigation System, Smoke Free, Sound System, Utility Sink, Walk-In Closet(s)
Appliances
Cooktop, Dishwasher, Disposal, Dryer, Microwave, Oven, Range Hood, Refrigerator, Self Cleaning Oven, Washer, Wine Cooler
Laundry Features
In Unit
Electric
Central Air
Flooring
Carpet, Tile, Wood
Cooling
Central Air
Heating
Hot Water, Radiant Floor
Fireplaces Features
Basement, Gas, Living Room, Wood Burning
Utilities
Cable Available, Electricity Connected, Internet Access (Wired), Natural Gas Connected, Phone Available
Exterior Details
Features
Garden, Gas Valve, Private Yard, Rain Gutters
Patio Porch Features
Deck
Water
Public
Sewer
Public Sewer
Land Details
PPA
13230769.23
Road Frontage Type
Public Road
Road Responsibility
Public Maintained Road
Road Surface Type
Paved
Garage & Parking
Parking Spaces
1
Parking Features
Oversized, Storage
Exterior Construction
Roof
Composition
Construction Materials
Brick, Frame, Stucco
Architectural Style
Tudor
Exterior Features
Garden, Gas Valve, Private Yard, Rain Gutters
Window Features
Window Coverings, Window Treatments
Security Features
Carbon Monoxide Detector(s),Radon Detector,Security System,Smoke Detector(s)
Builder Source
Public Records
Financial Details
PSF Total
$404.71
PSF Finished
$419.21
PSF Above Grade
$618.93
Previous Year Tax
5329.00
Year Tax
2019
Primary HOA Fees
0.00
Location
Schools
Elementary School
Steck
Middle School
Hill
High School
George Washington
Walk Score®
Contact me about this property
Mary Ann Hinrichsen
RE/MAX Professionals
6020 Greenwood Plaza Boulevard
Greenwood Village, CO 80111, USA
6020 Greenwood Plaza Boulevard
Greenwood Village, CO 80111, USA
- Invitation Code: new-today
- maryann@maryannhinrichsen.com
- https://MaryannRealty.com
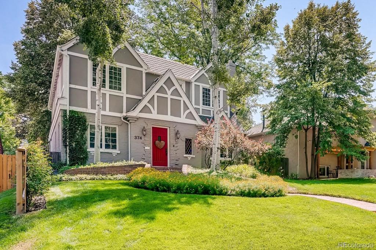
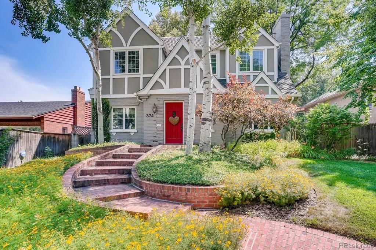
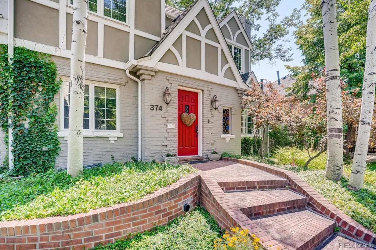
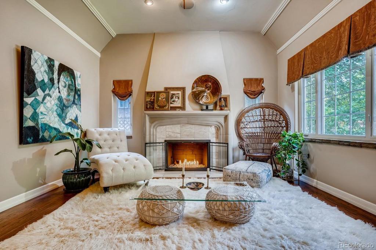
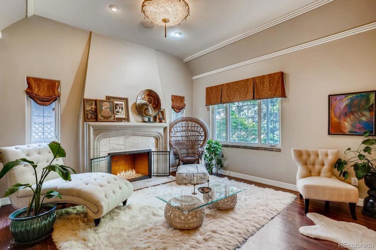
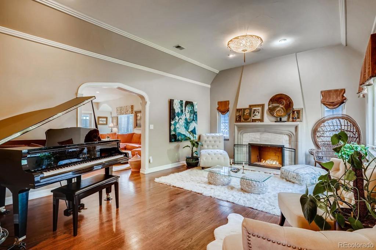
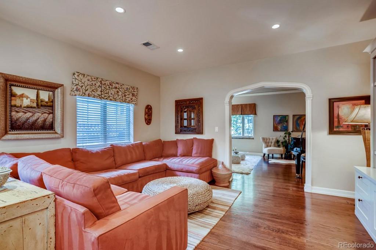
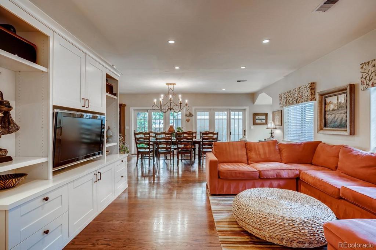
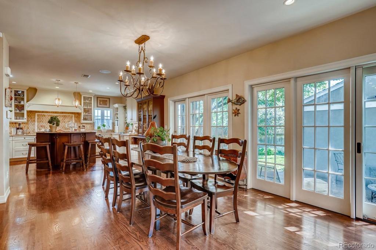
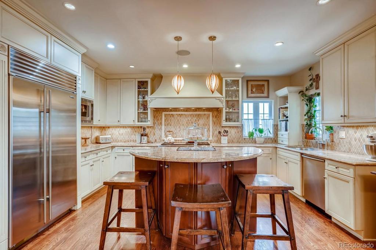
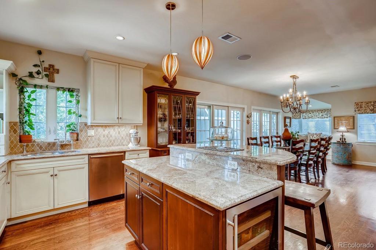
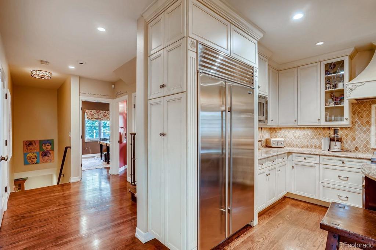
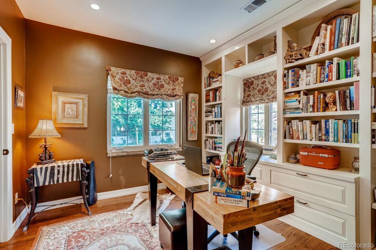
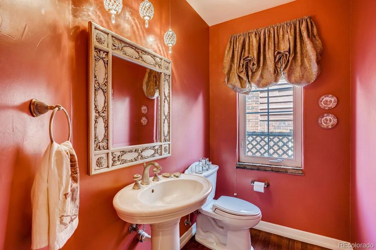
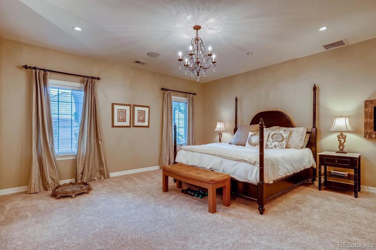
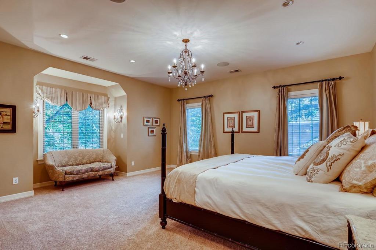
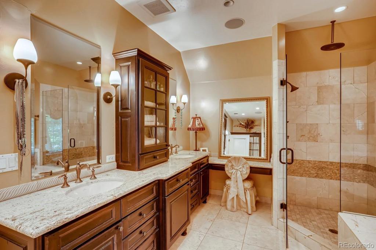
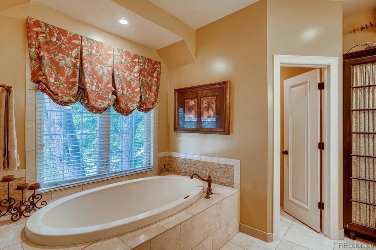
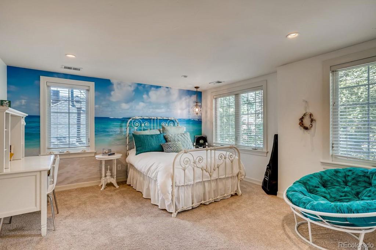
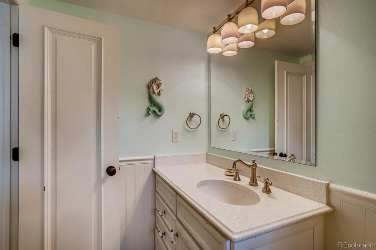
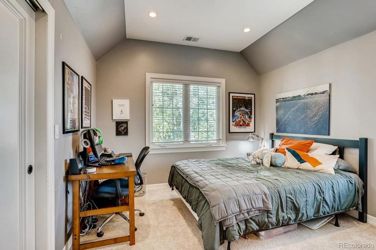
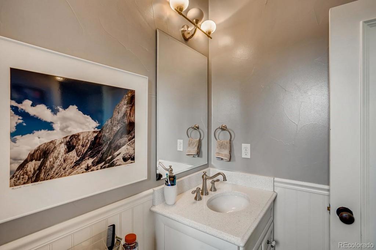
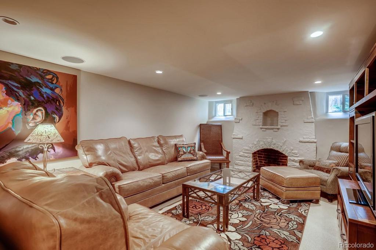
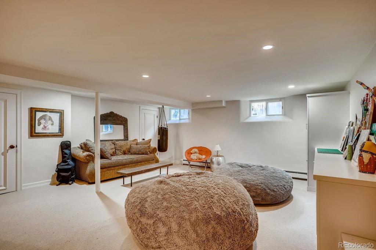
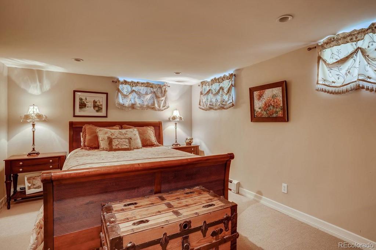
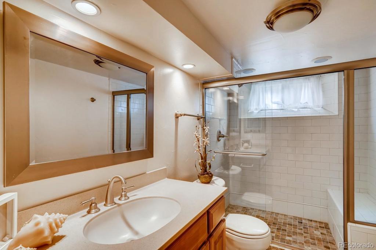
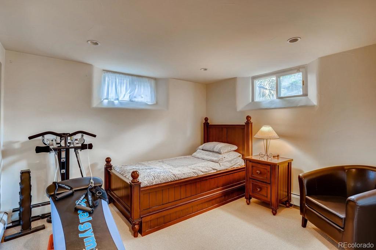
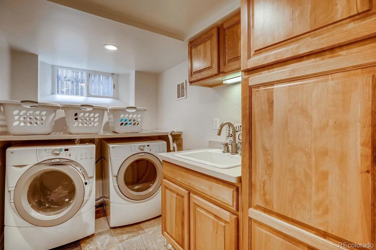
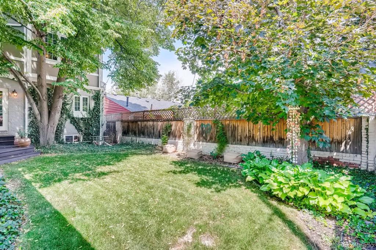
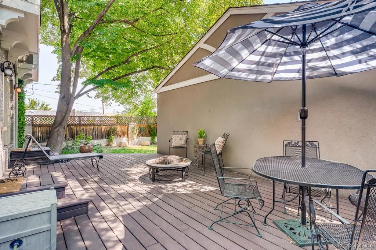
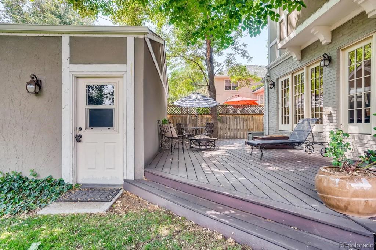
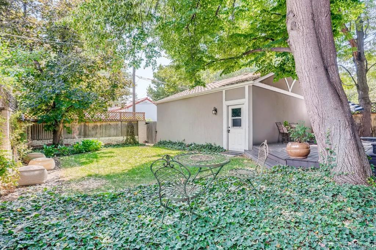
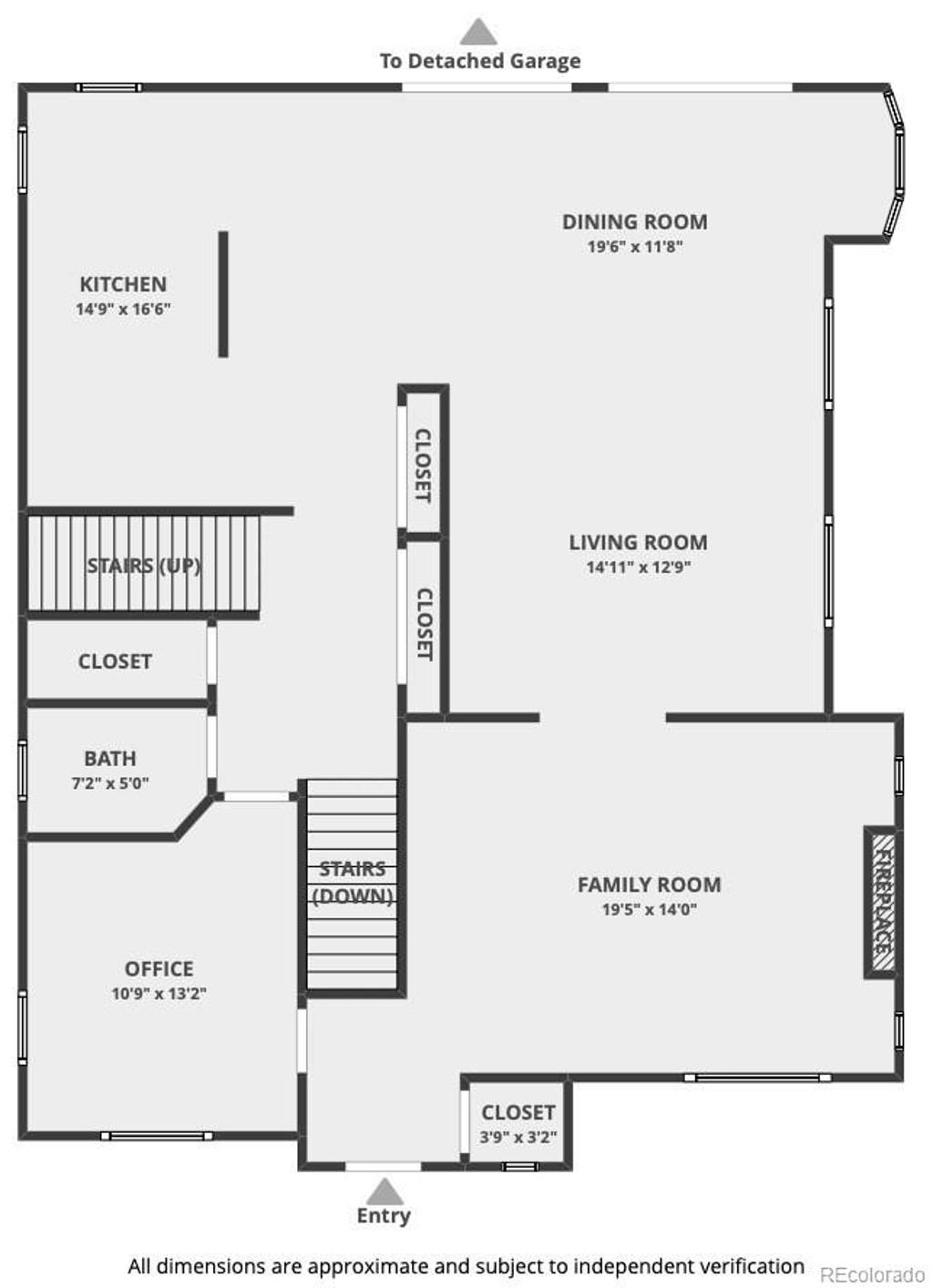
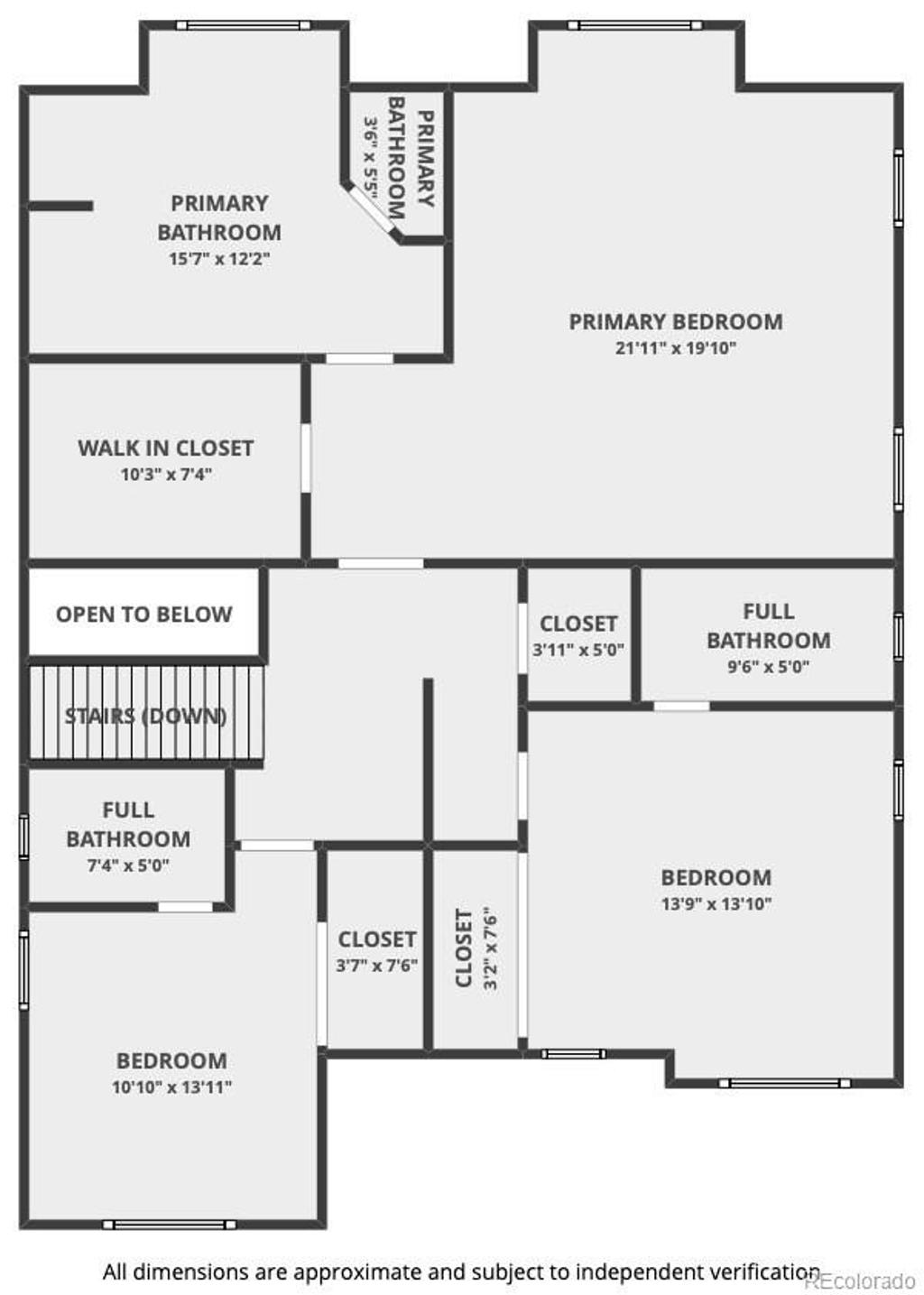
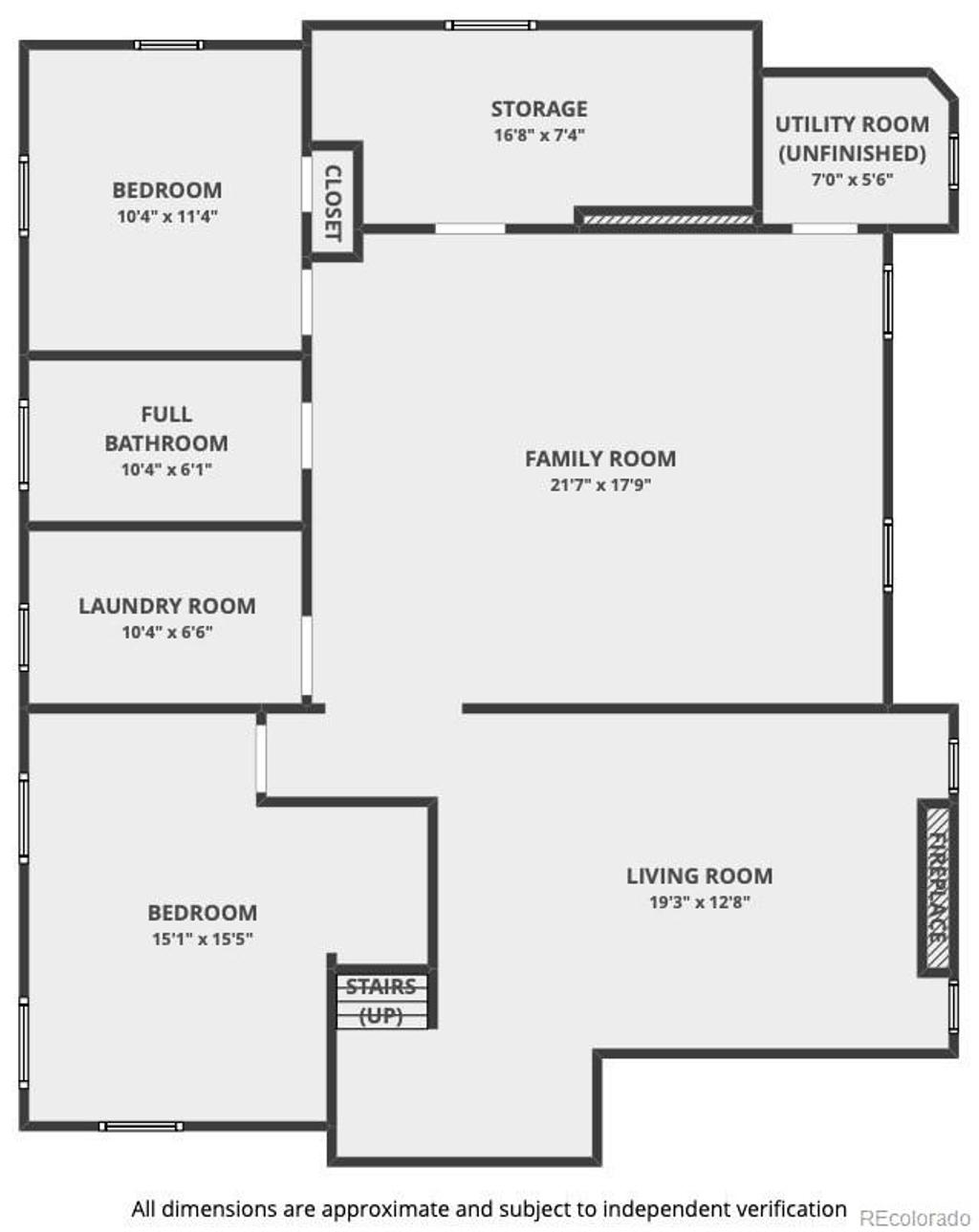
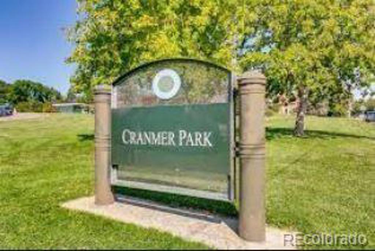
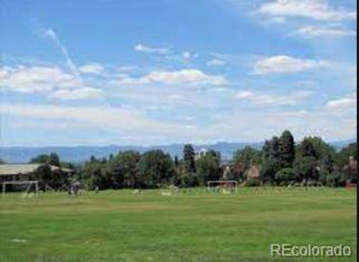
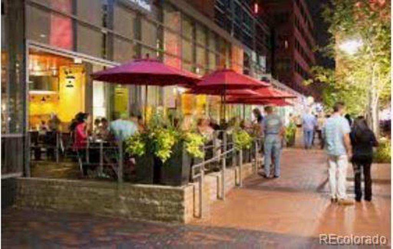


 Menu
Menu


