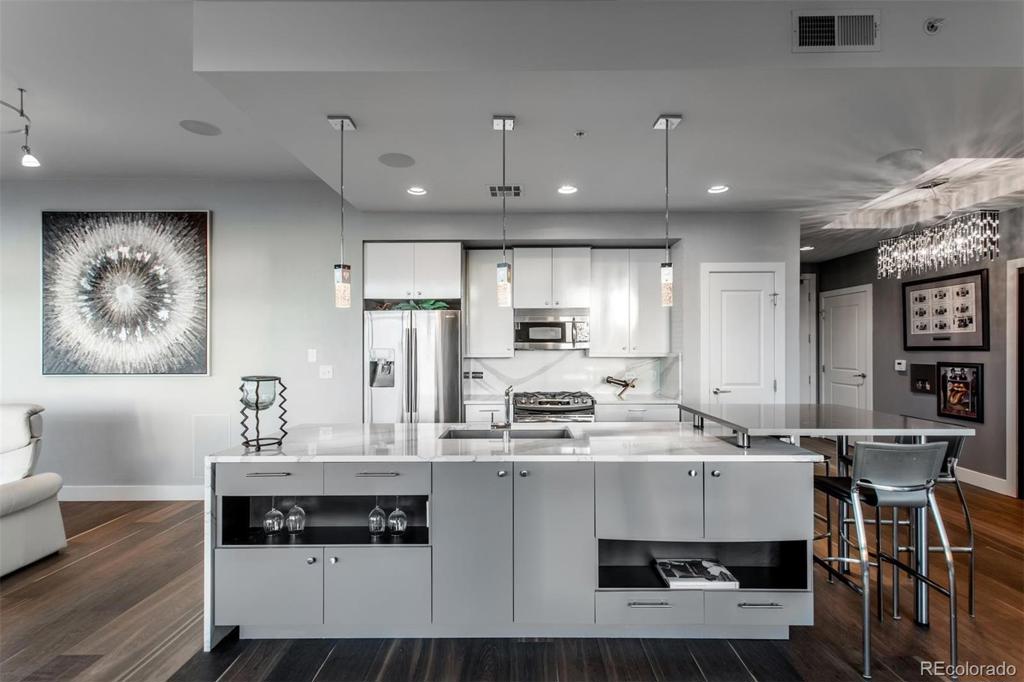2001 Lincoln Street #2121
Denver, CO 80202 — Denver county
Price
$1,250,000
Sqft
1749.00 SqFt
Baths
3
Beds
2
Description
THE HOME YOU HAVE BEEN WAITING FOR! DEDICATED OFFICE - EXPANSIVE 450 sqft WRAP AROUND TERRACE - STUNNING MOUNTAIN AND CITY VIEWS. Look no further! Highly sought after - dedicated office set behind custom glass panel enclosure, private yet light filled for a relaxing work environment. Second office/Wellness/meditation station/or expanded dressing room in master retreat offers creative function to satisfy individual preferences. Modern sophistication meets Farmhouse Glam never before offered in Denver's LUXURY high-rise living. Elegance is abundant as you gaze across the sleek Britannica Quartz Waterfall Edge Countertops, soft grey and white contracting cabinets, oversize island with raised bar for guest seating. Double sided cabinets on the prep island for additional storage and display. Chefs will find ease of prepping in the expanded single bowl deep sink. Be dazzled by the custom lighting adding artistic design and style. Floor to ceiling exterior windows give stunning mountain and city views throughout entire residence and becomes the art work and backdrop rarely found downtown. Step onto the wrap around terrace for a breathtaking Alfresco experience sure to impress. Convert your entertaining from conversation to movie night, with a click of a remote your automated blinds are managed for ease of operation and your sun-filled living room becomes a theater as you enjoy the drop down ceiling mounted 75" Smart TV and wired Sonos sound system. Guests will enjoy the showstopper powder room with wine barrel sink, stick wood accent wall and touches of wimsey. You will retreat to the spa inspired on suit with European seamless glass shower surround, elevated tile selections and soaking tub.YOU ARE HOME!turn key/ furnished negotiable
Property Level and Sizes
SqFt Lot
27218.00
Lot Features
Five Piece Bath, Kitchen Island, Master Suite, No Stairs, Open Floorplan, Walk-In Closet(s), Wired for Data
Lot Size
0.62
Common Walls
End Unit
Interior Details
Interior Features
Five Piece Bath, Kitchen Island, Master Suite, No Stairs, Open Floorplan, Walk-In Closet(s), Wired for Data
Appliances
Dishwasher, Disposal, Dryer, Microwave, Oven, Refrigerator, Self Cleaning Oven, Washer
Laundry Features
In Unit
Electric
Central Air
Flooring
Carpet, Wood
Cooling
Central Air
Heating
Forced Air, Heat Pump
Fireplaces Features
Gas, Insert, Living Room, Master Bedroom
Utilities
Cable Available, Internet Access (Wired)
Exterior Details
Features
Balcony, Barbecue, Elevator, Spa/Hot Tub
Patio Porch Features
Covered
Lot View
City,Mountain(s)
Water
Public
Sewer
Public Sewer
Land Details
PPA
2016129.03
Garage & Parking
Parking Spaces
1
Exterior Construction
Roof
Metal
Construction Materials
Brick, Concrete, Metal Siding
Architectural Style
Contemporary,Urban Contemporary
Exterior Features
Balcony, Barbecue, Elevator, Spa/Hot Tub
Window Features
Window Coverings
Security Features
24 Hour Security,Security Entrance,Security Service
Builder Name 1
Swinerton
Financial Details
PSF Total
$714.69
PSF Finished
$714.69
PSF Above Grade
$714.69
Previous Year Tax
4719.00
Year Tax
2019
Primary HOA Management Type
Professionally Managed
Primary HOA Name
MSI HOA
Primary HOA Phone
303-720-0020
Primary HOA Amenities
Bike Storage,Business Center,Clubhouse,Fitness Center,Front Desk,On Site Management,Parking,Pool,Security,Spa/Hot Tub,Storage
Primary HOA Fees Included
Capital Reserves, Exterior Maintenance w/out Roof, Gas, Heat, Insurance, Security, Sewer, Snow Removal, Trash, Water
Primary HOA Fees
761.00
Primary HOA Fees Frequency
Monthly
Primary HOA Fees Total Annual
9132.00
Location
Schools
Elementary School
Gilpin
Middle School
Wyatt
High School
East
Walk Score®
Contact me about this property
Mary Ann Hinrichsen
RE/MAX Professionals
6020 Greenwood Plaza Boulevard
Greenwood Village, CO 80111, USA
6020 Greenwood Plaza Boulevard
Greenwood Village, CO 80111, USA
- Invitation Code: new-today
- maryann@maryannhinrichsen.com
- https://MaryannRealty.com



 Menu
Menu


