5310 S Harlan Way
Denver, CO 80123 — Denver county
Price
$635,000
Sqft
2933.00 SqFt
Baths
4
Beds
4
Description
A jewel in the heart of Grant Ranch! This beautifully updated 4 bed/4 bath home is surrounded by the coveted Marston Greenbelt, as well as miles of trails for biking and walking. Access to incredible Bowles Reservoir amenities that include marina access, lake side community pool, boating, paddle boarding and more! As you enter this beautiful home, you are greeted by hardwood floors throughout, a cozy living room and open dining room. Just around the corner is the lovely remodeled and custom designed kitchen complete with granite counters and farmhouse sink. The charming eat-in breakfast room opens to a spacious family room with custom built-in cabinetry and gas fireplace. Finishing off the main floor is a large office that would easily convert to a 5th bedroom, gym, craft room or kids study, as well as a sizable laundry room with utility sink and finally, a full bathroom just updated in July 2020. Upstairs, you’ll find a large master suite with vaulted ceilings and ample natural light. The stunning master en-suite, remodeled in February 2021, is thoughtfully designed with masterful details including shiplap, quartz vanity, stand-alone soaking tub and spectacularly tiled shower. All closets are designed by California Closets. Two more bedrooms and a full bath finish the upstairs. In the basement, enjoy generous storage and a living space with a large 4th bedroom and ¾ bath, great for guest quarters. The piece de resistance is the beautifully transformed backyard (2017) landscaped to the nines, featuring a new patio and kitchen area with gas grill. An outdoor diner’s dream, entertain guests amid multiple seating and lounge areas to enjoy evenings and sunsets. New Roof 2019, Ext Paint 2017, New windows 2017, New Driveway and Garage Floor 2015. JeffCo schools just around the corner! Virtual Tour: http://prop.tours/9e3
Property Level and Sizes
SqFt Lot
5300.00
Lot Features
Breakfast Nook, Built-in Features, Ceiling Fan(s), Eat-in Kitchen, Granite Counters, High Ceilings, Kitchen Island, Master Suite, Quartz Counters, Smart Thermostat, Utility Sink, Walk-In Closet(s)
Lot Size
0.12
Foundation Details
Slab
Basement
Crawl Space,Finished,Full
Common Walls
No Common Walls
Interior Details
Interior Features
Breakfast Nook, Built-in Features, Ceiling Fan(s), Eat-in Kitchen, Granite Counters, High Ceilings, Kitchen Island, Master Suite, Quartz Counters, Smart Thermostat, Utility Sink, Walk-In Closet(s)
Appliances
Dishwasher, Disposal, Dryer, Gas Water Heater, Oven, Range Hood, Refrigerator, Self Cleaning Oven, Sump Pump, Washer
Electric
Central Air
Flooring
Carpet, Laminate, Wood
Cooling
Central Air
Heating
Forced Air, Natural Gas
Fireplaces Features
Family Room, Gas
Utilities
Cable Available
Exterior Details
Features
Balcony, Dog Run, Gas Grill, Private Yard
Patio Porch Features
Covered,Deck,Front Porch,Patio
Water
Public
Sewer
Public Sewer
Land Details
PPA
6183333.33
Garage & Parking
Parking Spaces
1
Parking Features
Concrete, Dry Walled, Finished, Oversized, Storage
Exterior Construction
Roof
Composition
Construction Materials
Stone, Wood Siding
Architectural Style
Traditional
Exterior Features
Balcony, Dog Run, Gas Grill, Private Yard
Window Features
Double Pane Windows, Window Coverings, Window Treatments
Security Features
Carbon Monoxide Detector(s),Smoke Detector(s)
Builder Source
Public Records
Financial Details
PSF Total
$252.98
PSF Finished
$259.62
PSF Above Grade
$340.52
Previous Year Tax
4128.00
Year Tax
2019
Primary HOA Management Type
Professionally Managed
Primary HOA Name
Grant Ranch
Primary HOA Phone
303-420-4433
Primary HOA Amenities
Clubhouse,Park,Playground,Pond Seasonal,Pool,Tennis Court(s)
Primary HOA Fees Included
Maintenance Grounds
Primary HOA Fees
65.00
Primary HOA Fees Frequency
Monthly
Primary HOA Fees Total Annual
780.00
Location
Schools
Elementary School
Grant Ranch E-8
Middle School
Grant Ranch E-8
High School
John F. Kennedy
Walk Score®
Contact me about this property
Mary Ann Hinrichsen
RE/MAX Professionals
6020 Greenwood Plaza Boulevard
Greenwood Village, CO 80111, USA
6020 Greenwood Plaza Boulevard
Greenwood Village, CO 80111, USA
- Invitation Code: new-today
- maryann@maryannhinrichsen.com
- https://MaryannRealty.com
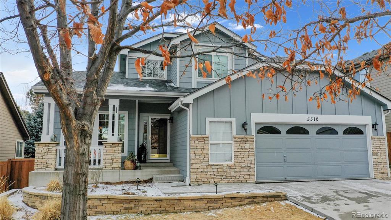
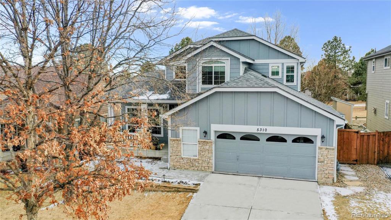
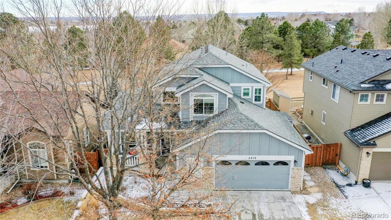
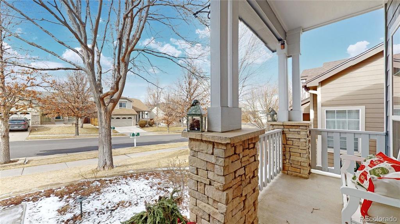
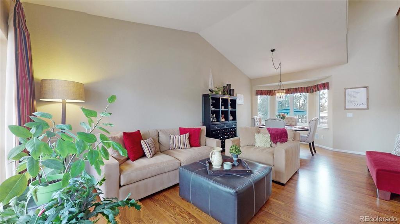
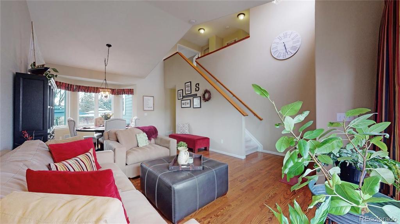
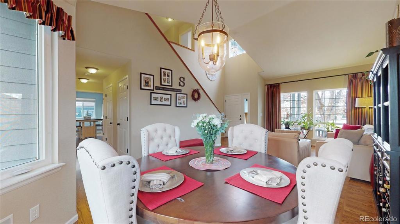
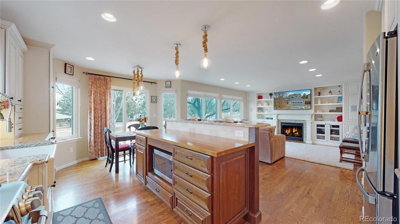
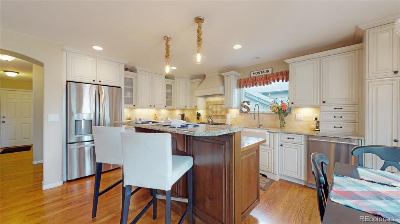
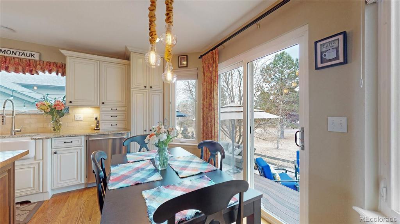
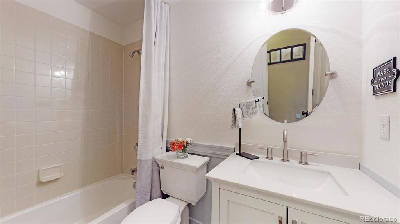
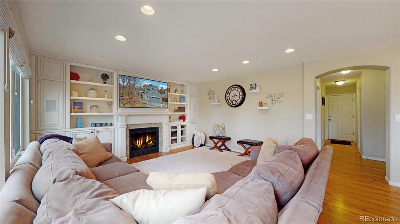
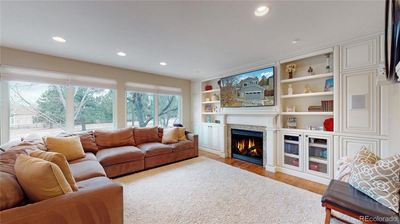
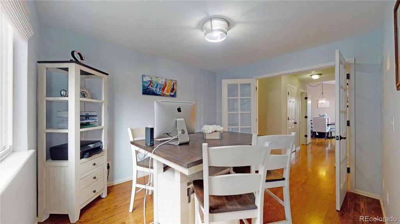
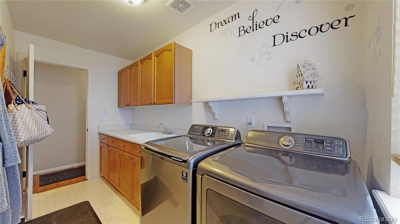
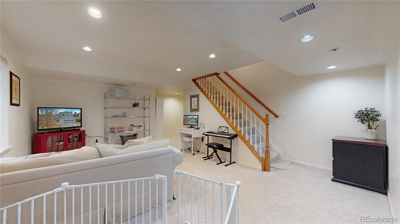
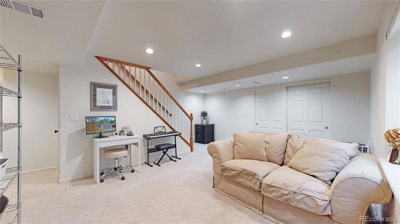
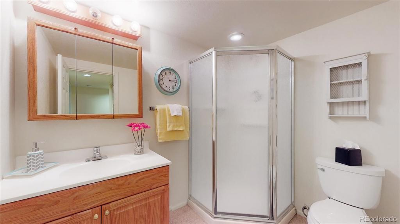
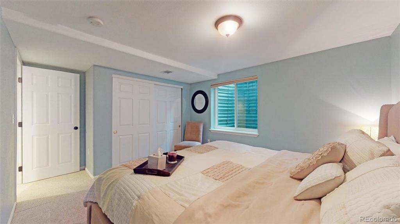
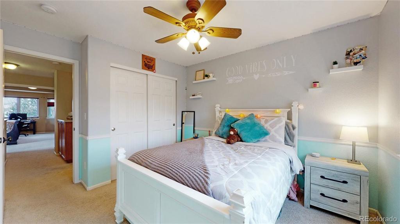
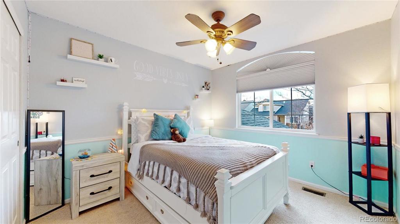
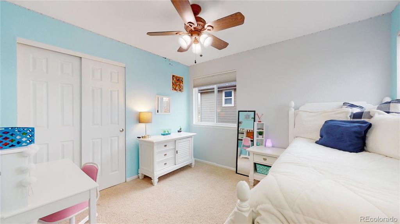
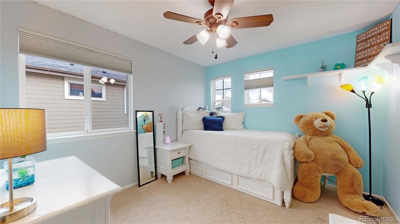
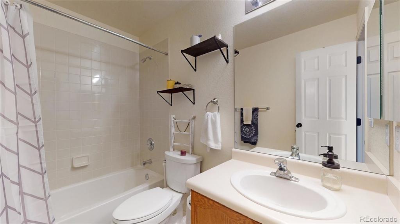
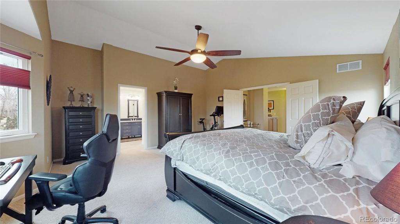
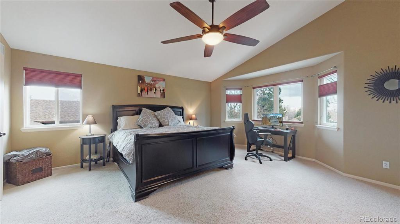
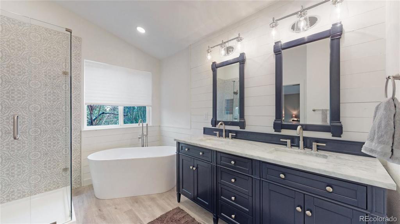
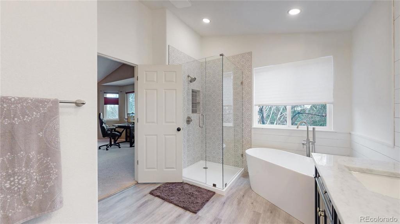
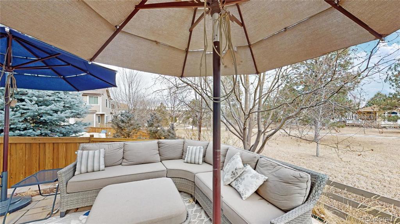
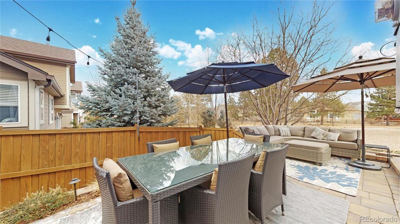
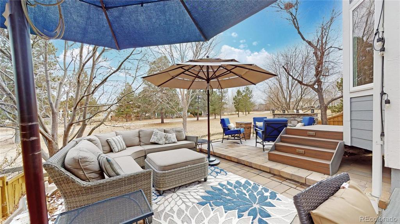
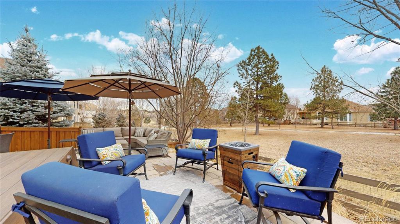
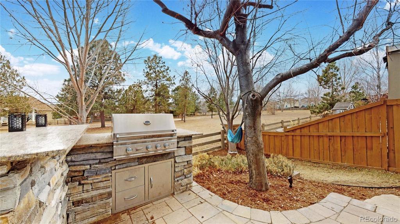
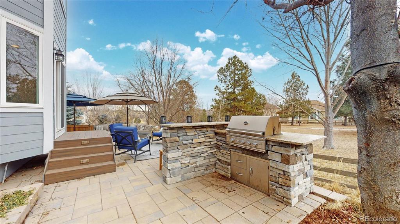
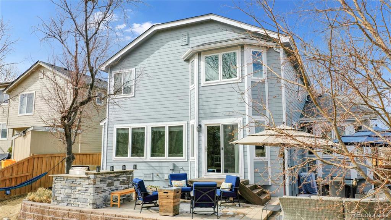
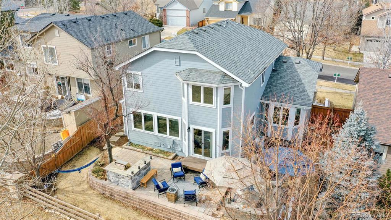
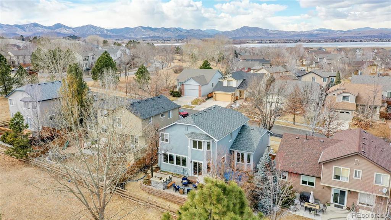
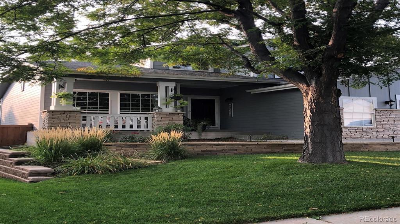
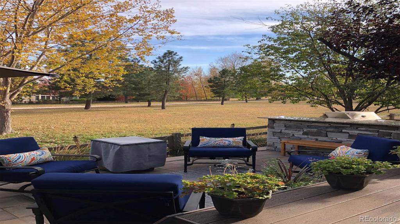
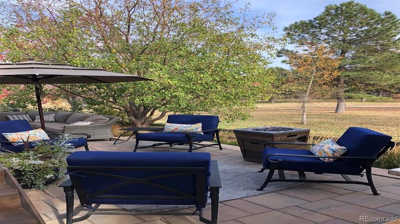


 Menu
Menu


