1944 Ripple Ridge Road
Colorado Springs, CO 80921 — El Paso county
Price
$785,000
Sqft
4604.00 SqFt
Baths
4
Beds
5
Description
This immaculate, northern Colorados Springs home is in the Flying Horse Golf Community. The design of the home is such that it opens to the inviting back yard and patio. Lots of natural light throughout. Best in class custom cabinetry in kitchen, dining area, laundry room and wet bar - all with over/under lighting. Walking distance to Flying Horse golf course, pool and work out facilities (the dues for use of these facilities are not included in the HOA fees). Three car garage is fully insulated with epoxy floor, multiple ceiling storage racks and space to park your golf cart. New carpeting in the entire basement area. Great entertaining spot in the lower level with a wet bar, pool table area and fireplace. The main floor has the master bedroom and there is a second bedroom also on the main floor. Four of the five bedrooms have the potential to be used as an office. The Great Room on the main floor has vaulted ceilings, stone fireplace, and an oversized sliding glass door opening to the patio. The kitchen is laid out spaciously and compliments The Great Room. The neighborhood is mostly recently built homes which surround the Flying Horse golf course. Several angles of Pikes Peak are enjoyed throughout this neighborhood. The lifestyle can be as active or as quiet as you like. This home has been well taken care of, spotless and move in ready. If you are not familiar with the Flying Horse Golf, Dining, Athletic Club and Spa facilities – Jen - the membership director would be happy to show you around the facilities. Scheduling a meeting in advance with Jen will ensure that she or one of her colleagues will be available to assist you when you arrive. The Flying Horse Steak House which is part of the facilities is open to the public - the food and service are fabulous. Jen Weis - Membership Director 719-487-2646 jweis@flyinghorseclub.com
Property Level and Sizes
SqFt Lot
12863.00
Lot Features
Breakfast Nook, Built-in Features, Ceiling Fan(s), Eat-in Kitchen, Entrance Foyer, Five Piece Bath, Granite Counters, In-Law Floor Plan, Jack & Jill Bath, Jet Action Tub, Kitchen Island, Master Suite, Open Floorplan, Vaulted Ceiling(s), Walk-In Closet(s), Wet Bar
Lot Size
0.30
Basement
Finished,Full
Interior Details
Interior Features
Breakfast Nook, Built-in Features, Ceiling Fan(s), Eat-in Kitchen, Entrance Foyer, Five Piece Bath, Granite Counters, In-Law Floor Plan, Jack & Jill Bath, Jet Action Tub, Kitchen Island, Master Suite, Open Floorplan, Vaulted Ceiling(s), Walk-In Closet(s), Wet Bar
Appliances
Cooktop, Dishwasher, Disposal, Gas Water Heater, Range Hood, Refrigerator
Electric
Central Air
Flooring
Carpet, Wood
Cooling
Central Air
Heating
Forced Air
Fireplaces Features
Family Room, Great Room, Outside
Utilities
Cable Available, Electricity Connected, Internet Access (Wired), Natural Gas Connected, Phone Connected
Exterior Details
Features
Fire Pit, Playground, Private Yard
Patio Porch Features
Covered,Front Porch,Patio
Water
Public
Sewer
Public Sewer
Land Details
PPA
2616666.67
Road Responsibility
Public Maintained Road
Road Surface Type
Paved
Garage & Parking
Parking Spaces
1
Parking Features
Concrete, Dry Walled, Exterior Access Door, Finished, Floor Coating, Oversized
Exterior Construction
Roof
Architectural Shingles
Construction Materials
Frame, Stucco
Exterior Features
Fire Pit, Playground, Private Yard
Financial Details
PSF Total
$170.50
PSF Finished
$175.81
PSF Above Grade
$341.01
Previous Year Tax
5458.00
Year Tax
2019
Primary HOA Management Type
Professionally Managed
Primary HOA Name
Flying Horse
Primary HOA Phone
303-980-0700
Primary HOA Fees Included
Trash
Primary HOA Fees
65.00
Primary HOA Fees Frequency
Monthly
Primary HOA Fees Total Annual
780.00
Location
Schools
Elementary School
Discovery Canyon
Middle School
Discovery Canyon
High School
Discovery Canyon
Walk Score®
Contact me about this property
Mary Ann Hinrichsen
RE/MAX Professionals
6020 Greenwood Plaza Boulevard
Greenwood Village, CO 80111, USA
6020 Greenwood Plaza Boulevard
Greenwood Village, CO 80111, USA
- Invitation Code: new-today
- maryann@maryannhinrichsen.com
- https://MaryannRealty.com
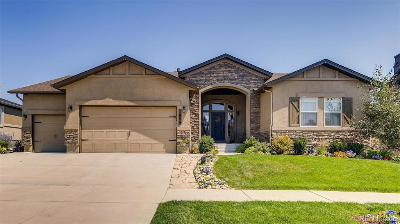
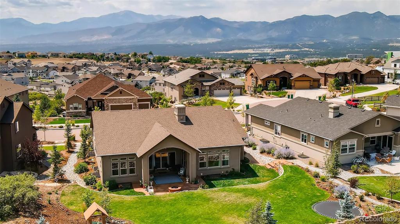
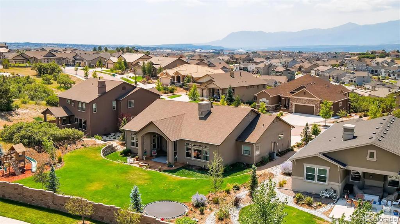
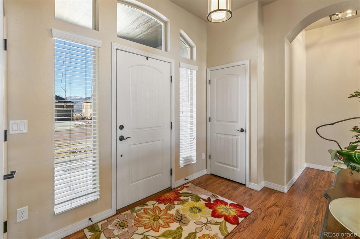
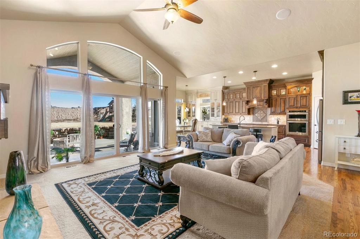
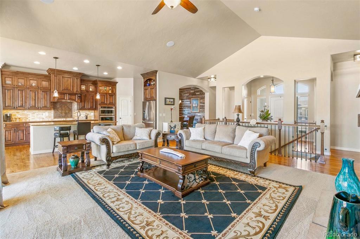
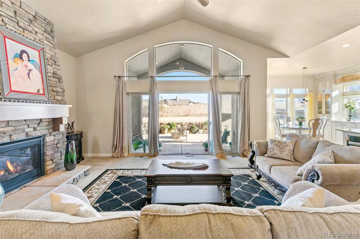
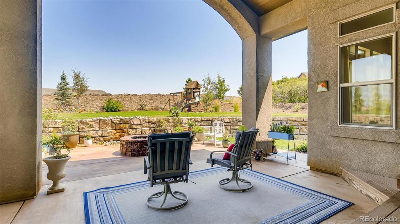
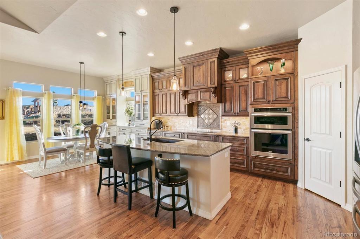
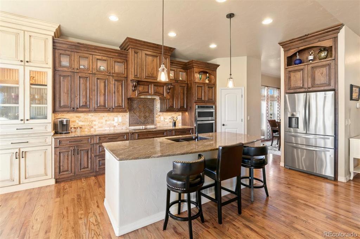
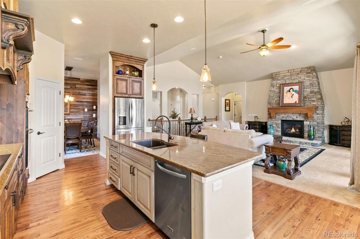
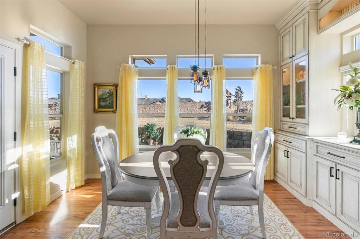
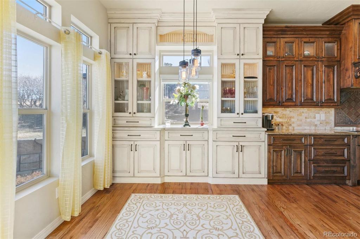
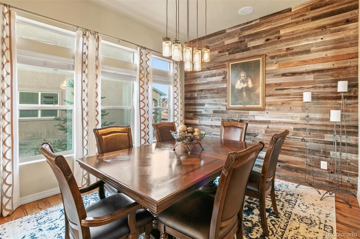
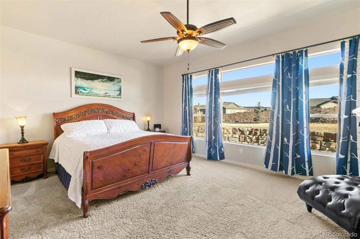
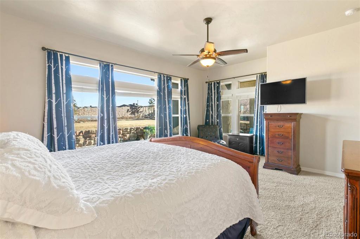
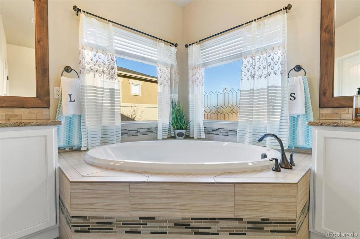
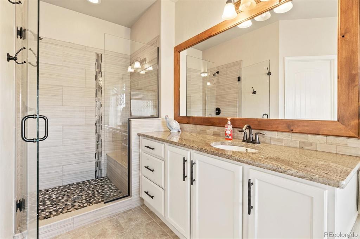
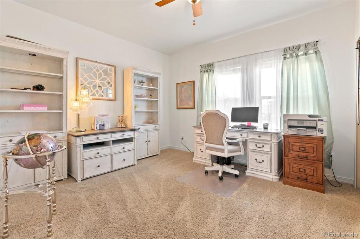
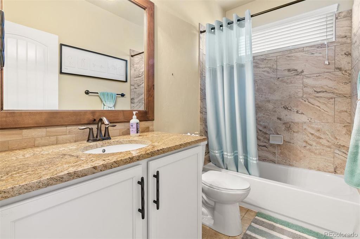
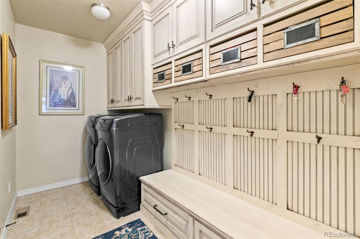
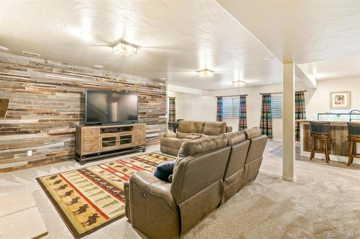
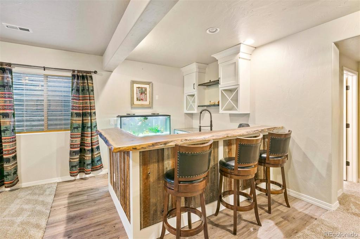
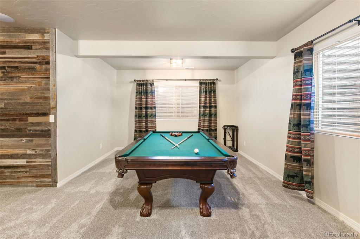
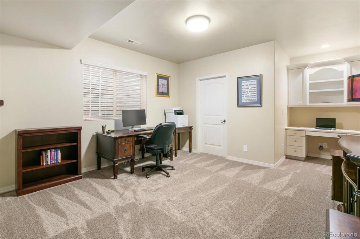
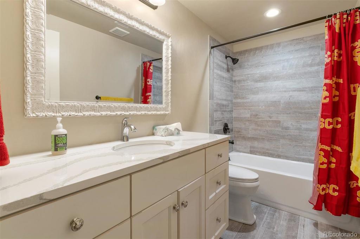
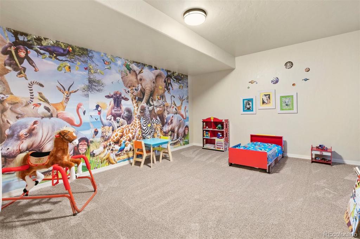
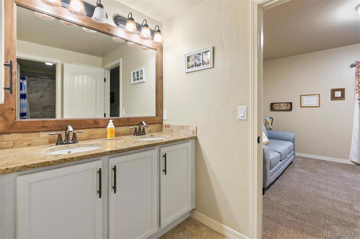
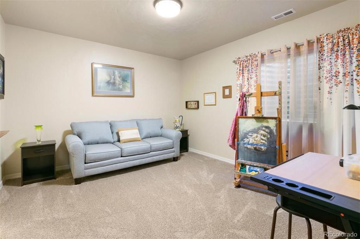
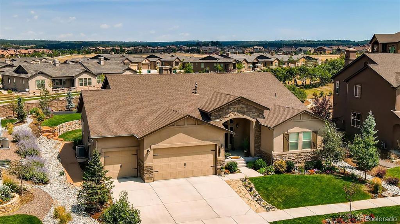
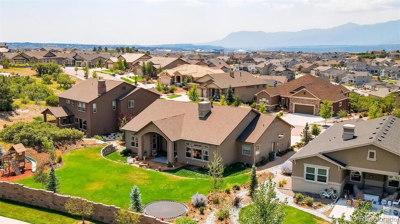
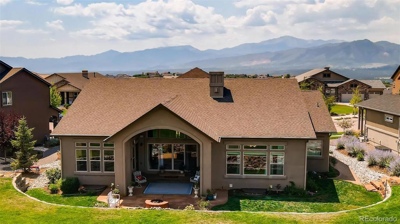
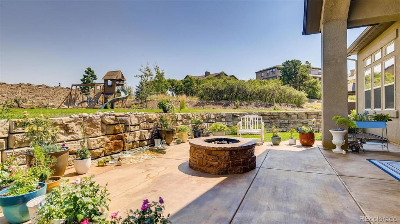
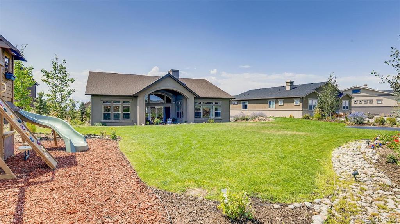
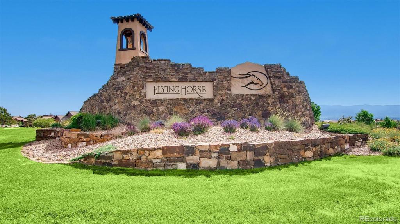
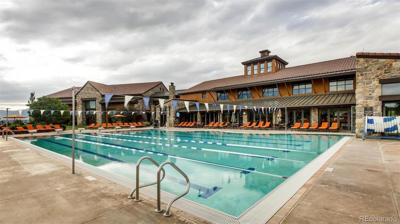
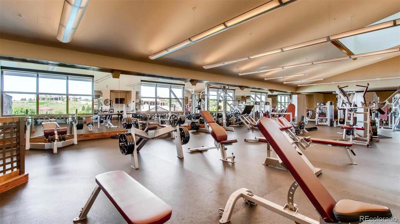
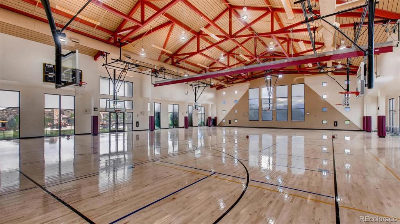
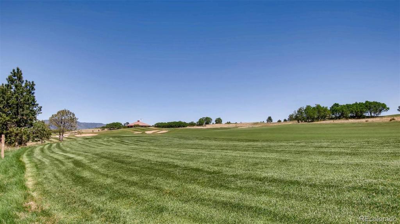
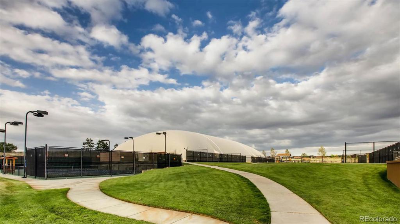


 Menu
Menu


