21290 E Bellewood Drive
Centennial, CO 80015 — Arapahoe county
Price
$525,000
Sqft
4326.00 SqFt
Baths
4
Beds
5
Description
BEAUTIFUL RANCH HOME, 3 CAR GARAGE, FINISHED BASEMENT! Finally, the home you’ve been searching for! You’ll love the open layout, the vaulted ceilings, the wide plank hardwood floors and the overall space in this home! Approximately 4,000 finished square feet includes 4 main floor bedrooms, 4 baths and an awesome finished basement with large family/rec/media space and 2 bonus flex rooms. Working from home’s a pleasure with the option to use one of the main floor bedrooms as a study or take advantage of the oversized basement bonus space with French doors opening to the family room.Enjoy welcoming family and friends from your covered front porch or relaxing on the patio overlooking the low maintenance, fenced back yard. Gracious arched entries draw you into each room, from the spacious dining room with tray ceiling to the vaulted great room with fireplace and surround sound speakers. You’ll appreciate the generously sized kitchen with cabinets galore, slab granite counters and gas range, open to the breakfast nook and great room with gorgeous natural light. Relaxing is easy in the luxurious vaulted owner’s retreat with 5 piece bath and 2 walk-in closets. The huge basement is light and bright and offers space for TV and movies, a pool table or ping pong and more! Eight foot doors on the main floor., ceiling fans in each bedroom and the lower level bonus rooms., convenient laundry/mud room sink., spacious storage room and more. Outstanding location, one block from the neighborhood park, near schools, shopping and recreation. Hurry to schedule a tour!
Property Level and Sizes
SqFt Lot
6946.00
Lot Features
Breakfast Nook, Ceiling Fan(s), Eat-in Kitchen, Entrance Foyer, Five Piece Bath, Granite Counters, High Ceilings, High Speed Internet, Kitchen Island, Master Suite, Open Floorplan, Smoke Free, Solid Surface Counters, Utility Sink, Vaulted Ceiling(s), Walk-In Closet(s), Wired for Data
Lot Size
0.16
Foundation Details
Slab
Basement
Finished,Full,Sump Pump
Common Walls
No Common Walls
Interior Details
Interior Features
Breakfast Nook, Ceiling Fan(s), Eat-in Kitchen, Entrance Foyer, Five Piece Bath, Granite Counters, High Ceilings, High Speed Internet, Kitchen Island, Master Suite, Open Floorplan, Smoke Free, Solid Surface Counters, Utility Sink, Vaulted Ceiling(s), Walk-In Closet(s), Wired for Data
Appliances
Convection Oven, Dishwasher, Disposal, Dryer, Gas Water Heater, Microwave, Range, Refrigerator, Self Cleaning Oven, Sump Pump, Washer
Electric
Central Air
Flooring
Carpet, Tile, Wood
Cooling
Central Air
Heating
Forced Air, Natural Gas
Fireplaces Features
Gas, Great Room
Utilities
Electricity Connected, Internet Access (Wired), Phone Connected
Exterior Details
Features
Garden, Private Yard, Rain Gutters
Patio Porch Features
Covered,Front Porch,Patio
Water
Public
Sewer
Public Sewer
Land Details
PPA
3475000.00
Road Frontage Type
Public Road
Road Responsibility
Public Maintained Road
Road Surface Type
Paved
Garage & Parking
Parking Spaces
1
Parking Features
Concrete, Exterior Access Door, Lighted
Exterior Construction
Roof
Concrete
Construction Materials
Stone, Wood Siding
Architectural Style
Contemporary
Exterior Features
Garden, Private Yard, Rain Gutters
Window Features
Double Pane Windows, Window Coverings
Security Features
Carbon Monoxide Detector(s),Security System,Smoke Detector(s),Video Doorbell
Builder Name 1
Richmond American Homes
Builder Source
Public Records
Financial Details
PSF Total
$128.53
PSF Finished
$139.56
PSF Above Grade
$253.42
Previous Year Tax
5200.00
Year Tax
2019
Primary HOA Management Type
Professionally Managed
Primary HOA Name
Copperleaf Homeowners Association
Primary HOA Phone
303-429-2611
Primary HOA Website
www.copperleafhoa.org
Primary HOA Amenities
Clubhouse,Playground,Pool
Primary HOA Fees Included
Recycling, Trash
Primary HOA Fees
386.90
Primary HOA Fees Frequency
Semi-Annually
Primary HOA Fees Total Annual
773.80
Location
Schools
Elementary School
Timberline
Middle School
Thunder Ridge
High School
Eaglecrest
Walk Score®
Contact me about this property
Mary Ann Hinrichsen
RE/MAX Professionals
6020 Greenwood Plaza Boulevard
Greenwood Village, CO 80111, USA
6020 Greenwood Plaza Boulevard
Greenwood Village, CO 80111, USA
- Invitation Code: new-today
- maryann@maryannhinrichsen.com
- https://MaryannRealty.com
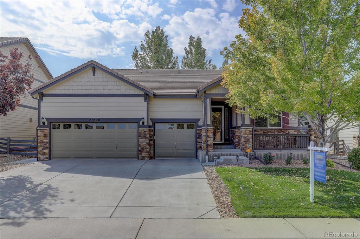
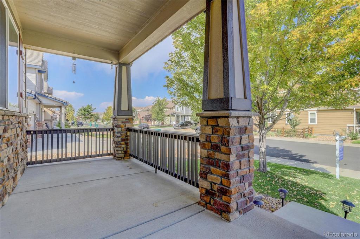
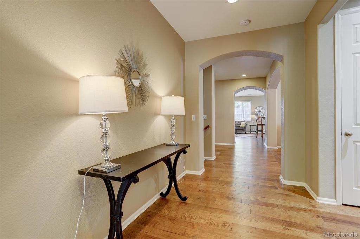
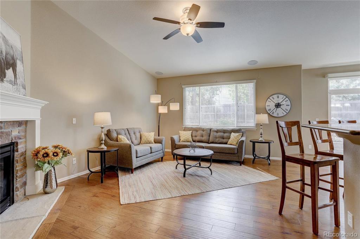
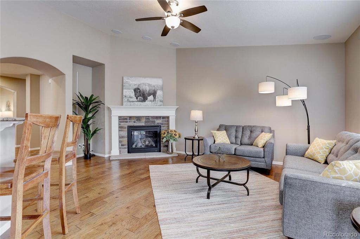
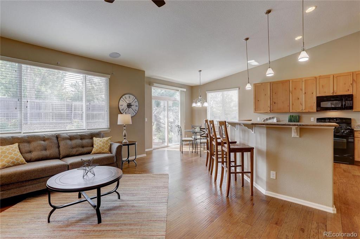
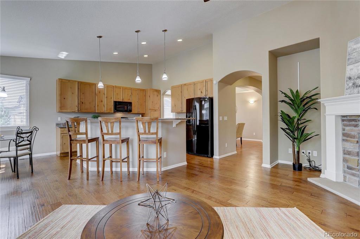
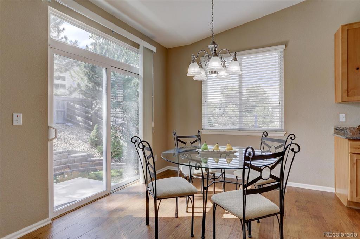
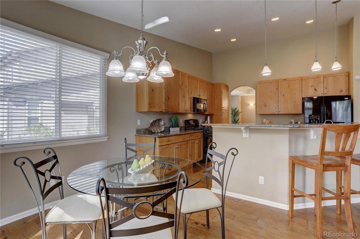
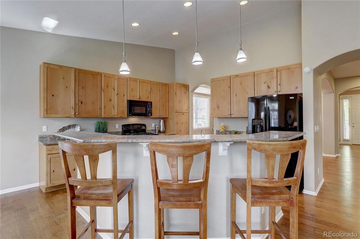
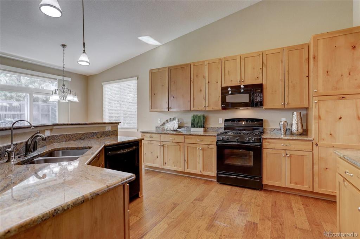
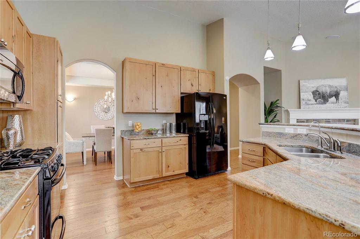
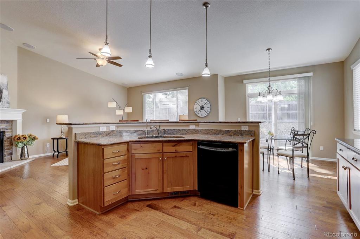
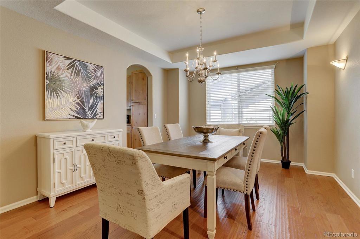
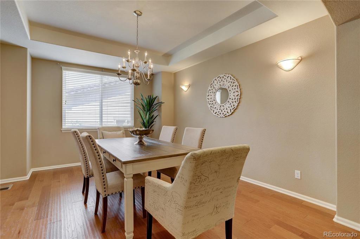
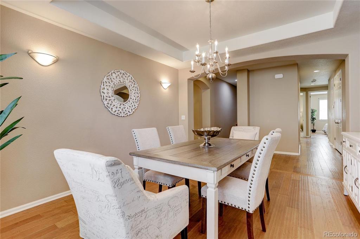
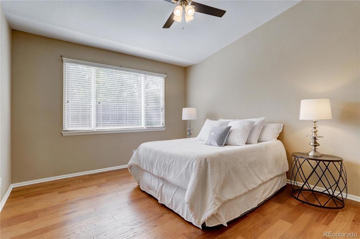
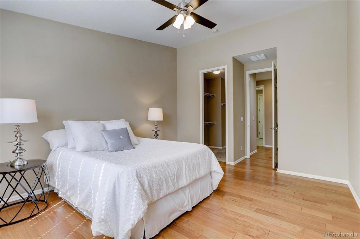
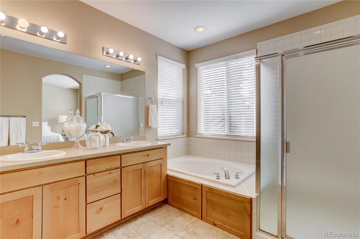
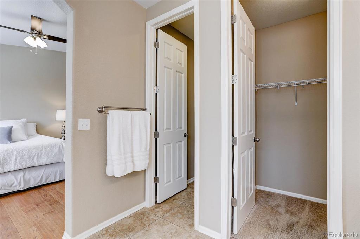
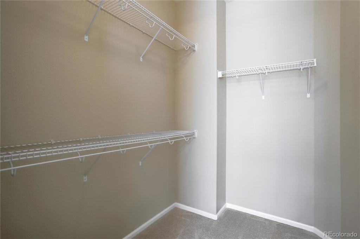
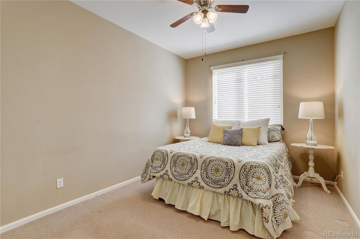
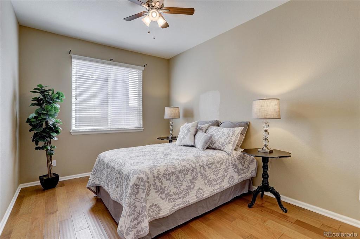
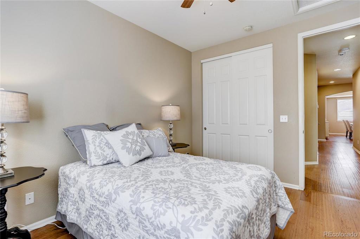
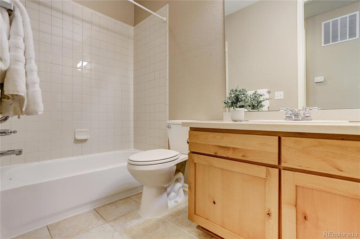
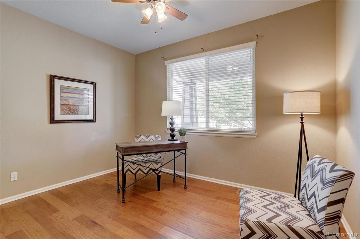
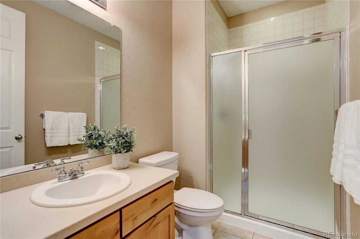
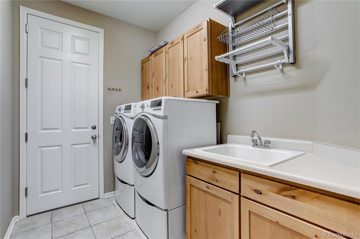
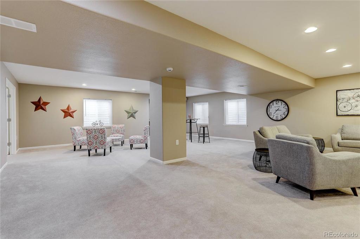
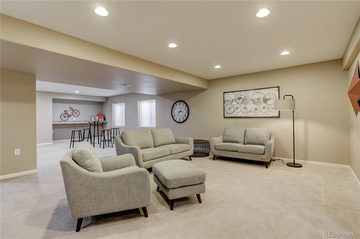
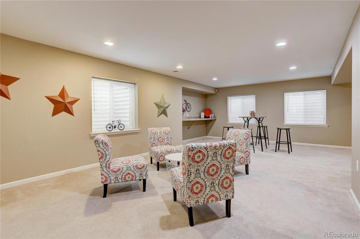
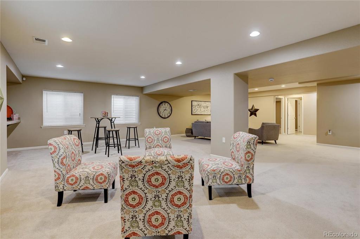
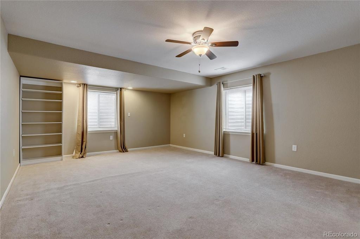
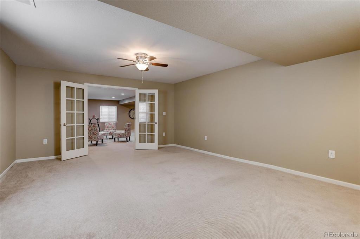
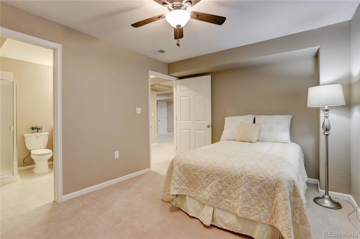
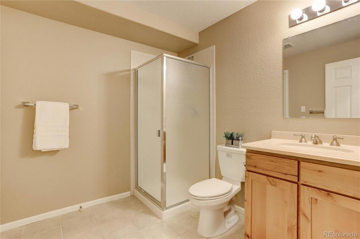
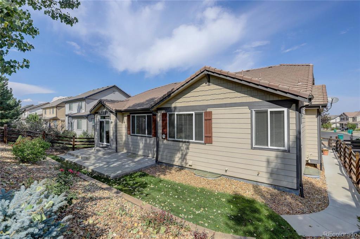
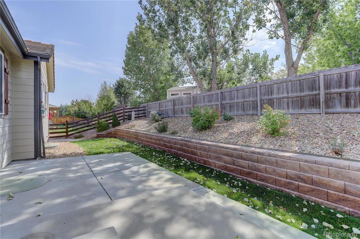
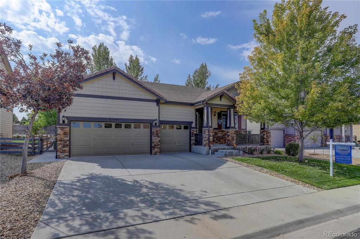
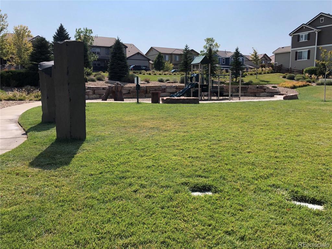


 Menu
Menu


