4673 Castle Circle
Broomfield, CO 80023 — Broomfield county
Price
$825,000
Sqft
4829.00 SqFt
Baths
3
Beds
5
Description
Impeccable two story home in highly desired Broadlands neighborhood. Spectacular lot backing to open space and trails for endless privacy and views. Private lot with mature landscaping, stamped concrete patio with built in kitchen, stone wall, great views of open space that is fully fenced. Grand entry way with spiral staircase, wood floor entry, open floor plan with wonderful entertaining spaces throughout. Gourmet kitchen with a breakfast bar, kitchen island, 42 inch maple cabinets, granite slab countertops, pull out drawers, GE Monogram professional gas cooktop, double ovens and an eating space overlooking the serene back yard and open space. Large family room with gas fireplace that is open to the kitchen. Large wet bar in family room with bar and plenty of cabinets. This is an entertainers dream floor plan! Main floor bedroom/bath combo perfect for in-laws or guest suite. Spectacular master suite with 5 piece bath including jacuzzi tub and walk in shower, walk in closets, coffered ceilings, Juliet balcony and so much more. Loft plus 3 additional large bedrooms on the upper level. Great basement with expanded basement that features a large recreation room and plenty of storage. This type of lot does not come available often!!!
Property Level and Sizes
SqFt Lot
9168.00
Lot Features
Breakfast Nook, Ceiling Fan(s), Eat-in Kitchen, Entrance Foyer, Five Piece Bath, Granite Counters, In-Law Floor Plan, Jet Action Tub, Kitchen Island, Smoke Free, Vaulted Ceiling(s), Walk-In Closet(s), Wet Bar
Lot Size
0.21
Foundation Details
Structural
Basement
Finished,Sump Pump
Base Ceiling Height
8
Interior Details
Interior Features
Breakfast Nook, Ceiling Fan(s), Eat-in Kitchen, Entrance Foyer, Five Piece Bath, Granite Counters, In-Law Floor Plan, Jet Action Tub, Kitchen Island, Smoke Free, Vaulted Ceiling(s), Walk-In Closet(s), Wet Bar
Appliances
Cooktop, Dishwasher, Disposal, Double Oven, Gas Water Heater, Microwave, Refrigerator, Sump Pump
Electric
Central Air
Flooring
Carpet, Tile, Wood
Cooling
Central Air
Heating
Forced Air, Natural Gas
Fireplaces Features
Family Room, Gas
Utilities
Cable Available, Electricity Connected, Natural Gas Connected, Phone Available
Exterior Details
Features
Gas Grill, Gas Valve, Private Yard
Patio Porch Features
Patio
Lot View
Mountain(s)
Water
Public
Sewer
Public Sewer
Land Details
PPA
3880952.38
Road Frontage Type
Public Road
Road Responsibility
Public Maintained Road
Road Surface Type
Paved
Garage & Parking
Parking Spaces
1
Parking Features
Finished, Floor Coating, Oversized
Exterior Construction
Roof
Concrete
Construction Materials
Frame, Stucco
Architectural Style
Contemporary
Exterior Features
Gas Grill, Gas Valve, Private Yard
Window Features
Double Pane Windows, Window Treatments
Builder Name 1
Oakwood Homes, LLC
Builder Source
Plans
Financial Details
PSF Total
$168.77
PSF Finished
$177.29
PSF Above Grade
$197.24
Previous Year Tax
5755.00
Year Tax
2019
Primary HOA Management Type
Professionally Managed
Primary HOA Name
Vista Management
Primary HOA Phone
3034292611
Primary HOA Website
www.vistamgmt.com
Primary HOA Amenities
Pool
Primary HOA Fees Included
Trash
Primary HOA Fees
67.50
Primary HOA Fees Frequency
Quarterly
Primary HOA Fees Total Annual
610.00
Primary HOA Status Letter Fees
$150
Location
Schools
Elementary School
Coyote Ridge
Middle School
Westlake
High School
Legacy
Walk Score®
Contact me about this property
Mary Ann Hinrichsen
RE/MAX Professionals
6020 Greenwood Plaza Boulevard
Greenwood Village, CO 80111, USA
6020 Greenwood Plaza Boulevard
Greenwood Village, CO 80111, USA
- Invitation Code: new-today
- maryann@maryannhinrichsen.com
- https://MaryannRealty.com
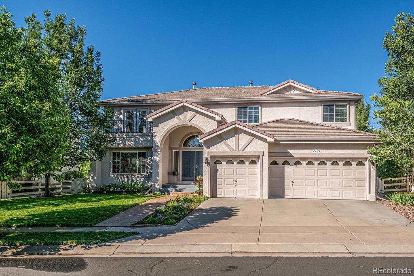
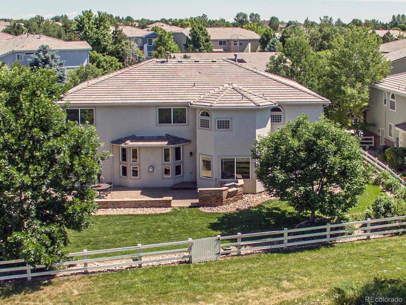
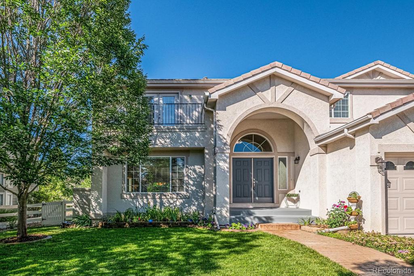
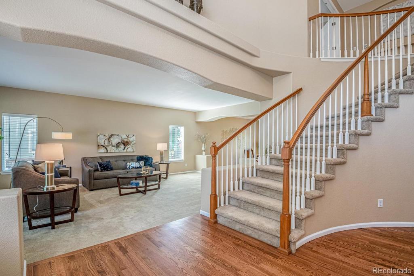
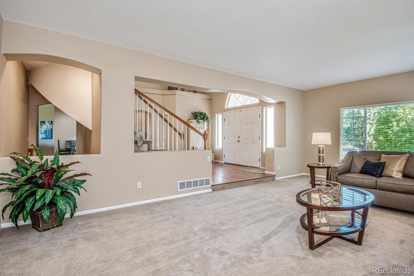
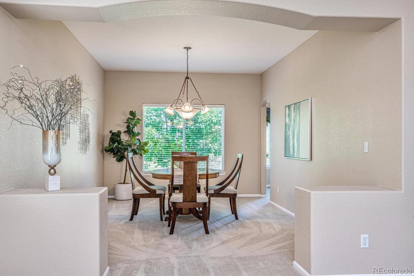
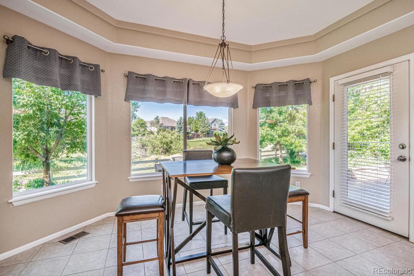
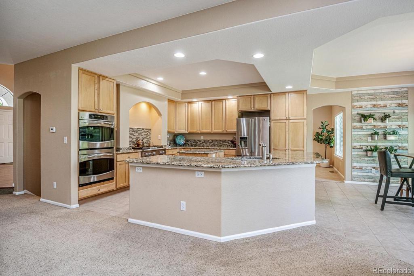
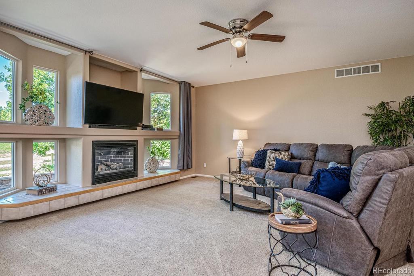
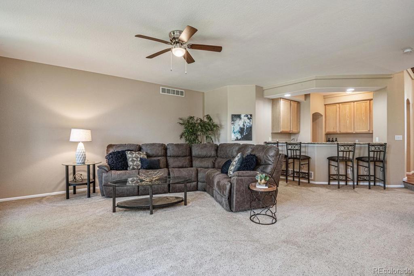
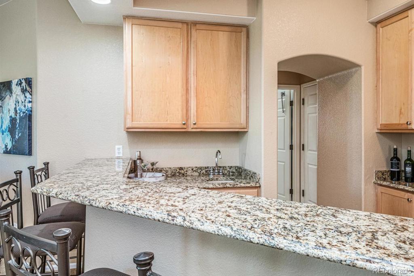
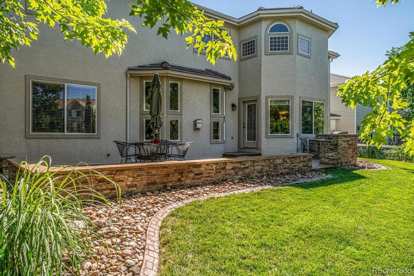
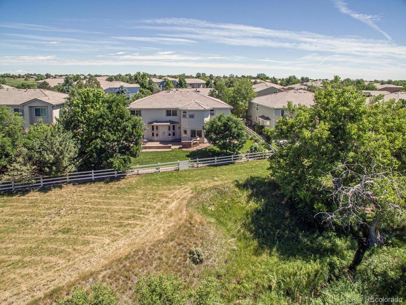
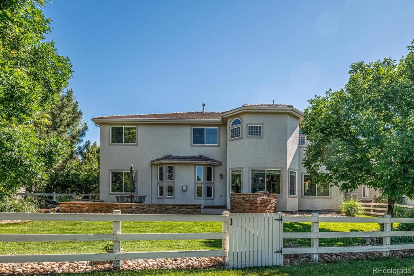
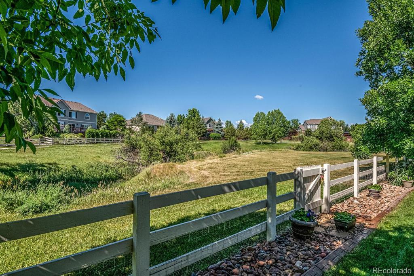
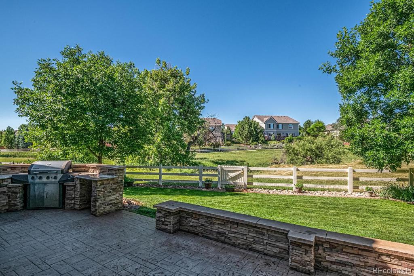
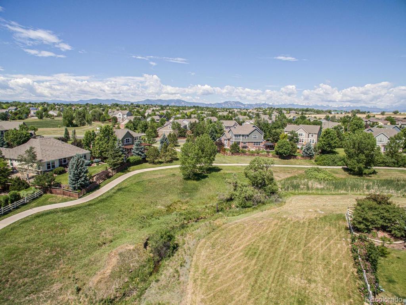
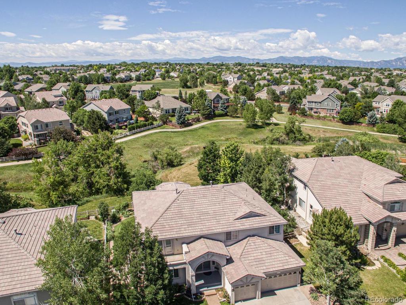
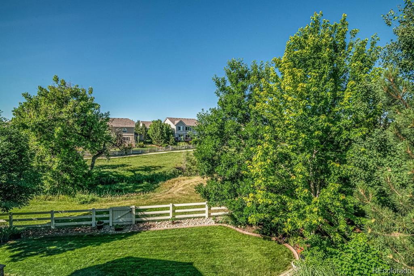
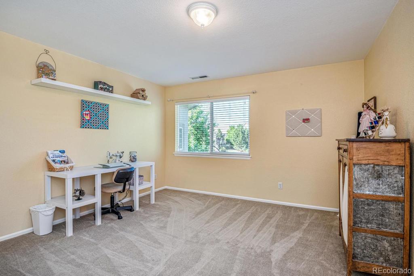
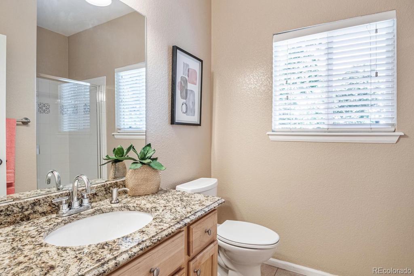
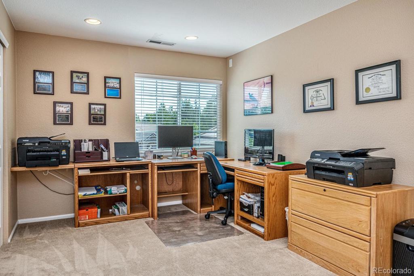
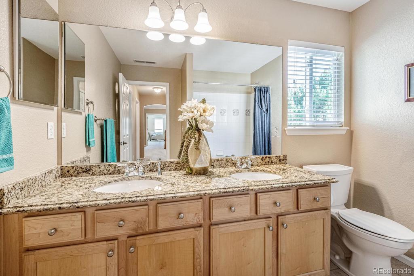
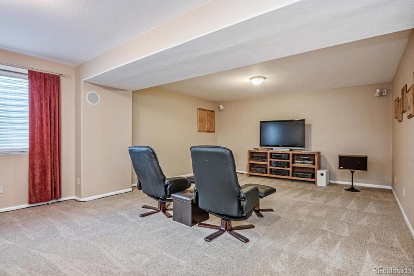
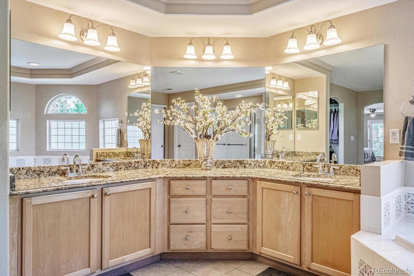
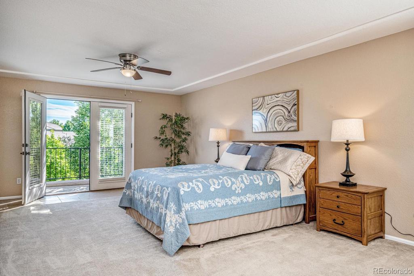
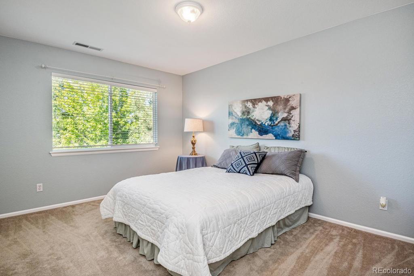
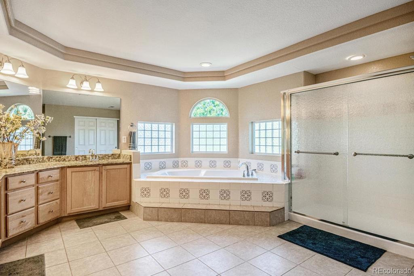
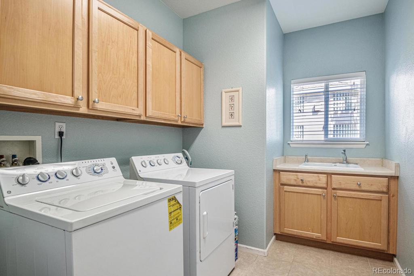


 Menu
Menu


