7988 S Elk Way
Aurora, CO 80016 — Arapahoe county
Price
$599,500
Sqft
3569.00 SqFt
Baths
2
Beds
3
Description
Discover this exceptional residence in Tallyns Reach- one of Aurora’s preferred communities known for its parks, impressive amenities, and open space. This ranch home backs to open space and walking trails while keeping its private, serene setting. Beautifully finishes with rich textures and natural stone, the home creates a warm and welcoming ambiance- perfect for entertaining year-round. The well-appointed Chef’s kitchen features 42” maple cabinetry to complement the slab granite counters and beautiful hardwood floors that grace this home throughout. The spacious great room is filled with natural light and provides a casual gathering space. A spacious master suite is defined with treyed ceilings and a gorgeous master bath with a luxurious soaking tub and walk-in wardrobe. The home offers two additional bedrooms that may be configured as your home office or guest suites. You will love the 9 foot doors thoughtout the home. The lower level remains open for your seasonal storage or to finish with your own distinctive style. Minutes from Golf courses, Southlands Mall, restaurants, grocery stores, DTC, DIA, and easy commuting via E 470, this is the perfect setting for your active Colorado lifestyle.
Property Level and Sizes
SqFt Lot
7782.00
Lot Features
Ceiling Fan(s), Corian Counters, Eat-in Kitchen, Five Piece Bath, Granite Counters, High Ceilings, Kitchen Island, Open Floorplan, Radon Mitigation System, Smoke Free
Lot Size
0.18
Basement
Crawl Space,Partial
Interior Details
Interior Features
Ceiling Fan(s), Corian Counters, Eat-in Kitchen, Five Piece Bath, Granite Counters, High Ceilings, Kitchen Island, Open Floorplan, Radon Mitigation System, Smoke Free
Appliances
Convection Oven, Dishwasher, Disposal, Dryer, Gas Water Heater, Microwave, Oven, Range, Self Cleaning Oven, Washer
Laundry Features
In Unit
Electric
Central Air
Flooring
Carpet, Tile, Wood
Cooling
Central Air
Heating
Forced Air, Natural Gas
Utilities
Cable Available, Electricity Available, Internet Access (Wired), Natural Gas Connected
Exterior Details
Features
Gas Valve, Private Yard, Rain Gutters
Patio Porch Features
Front Porch,Patio
Water
Public
Sewer
Public Sewer
Land Details
PPA
3472222.22
Road Frontage Type
Public Road
Road Responsibility
Public Maintained Road
Road Surface Type
Paved
Garage & Parking
Parking Spaces
1
Parking Features
Concrete, Dry Walled
Exterior Construction
Roof
Composition
Construction Materials
Stone, Wood Siding
Architectural Style
Rustic Contemporary
Exterior Features
Gas Valve, Private Yard, Rain Gutters
Window Features
Double Pane Windows, Window Coverings, Window Treatments
Security Features
Carbon Monoxide Detector(s),Radon Detector
Builder Name 1
KB Home
Financial Details
PSF Total
$175.12
PSF Finished
$294.12
PSF Above Grade
$294.12
Previous Year Tax
2686.00
Year Tax
2019
Primary HOA Management Type
Professionally Managed
Primary HOA Name
Ponderosa Residential
Primary HOA Phone
303-420-4433
Primary HOA Website
msihoa.com
Primary HOA Fees Included
Maintenance Grounds, Recycling, Sewer, Trash
Primary HOA Fees
60.00
Primary HOA Fees Frequency
Monthly
Primary HOA Fees Total Annual
720.00
Location
Schools
Elementary School
Black Forest Hills
Middle School
Fox Ridge
High School
Cherokee Trail
Walk Score®
Contact me about this property
Mary Ann Hinrichsen
RE/MAX Professionals
6020 Greenwood Plaza Boulevard
Greenwood Village, CO 80111, USA
6020 Greenwood Plaza Boulevard
Greenwood Village, CO 80111, USA
- Invitation Code: new-today
- maryann@maryannhinrichsen.com
- https://MaryannRealty.com
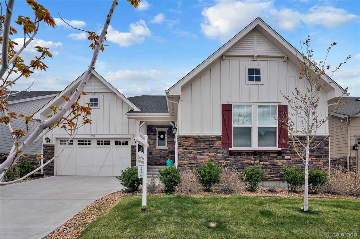
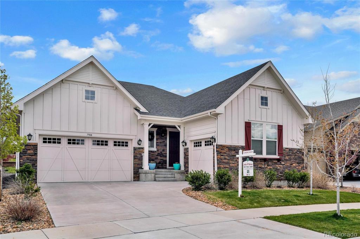
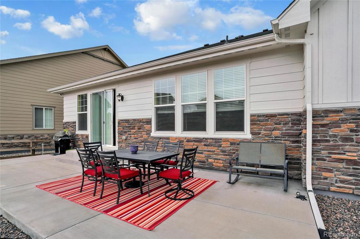
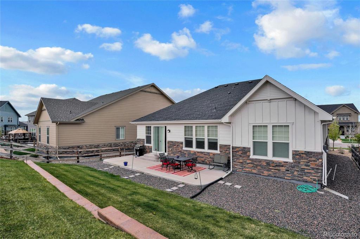
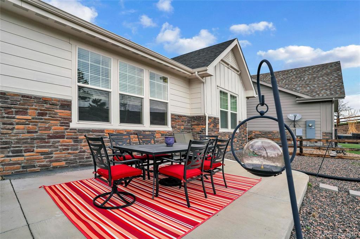
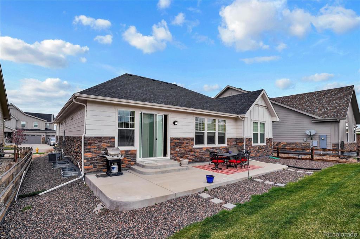
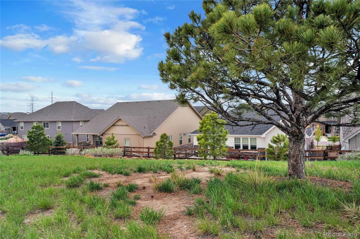
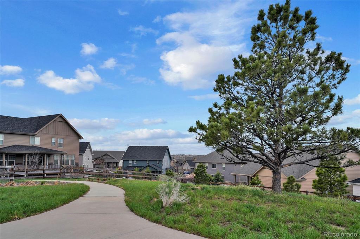
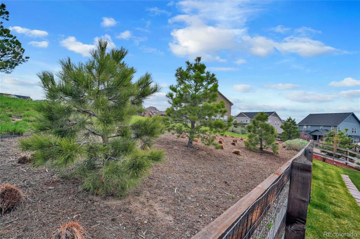
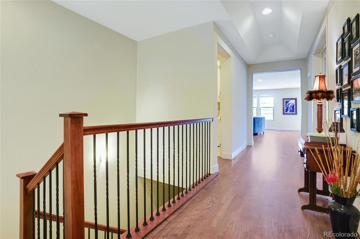
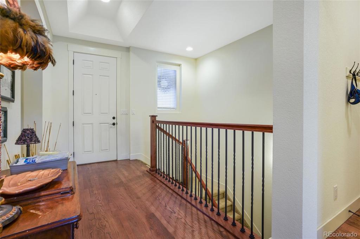
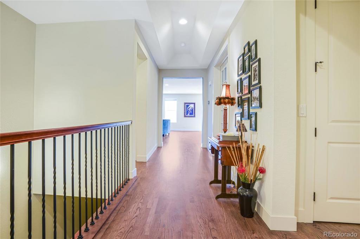
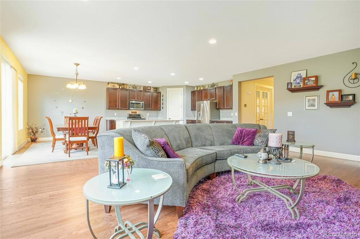
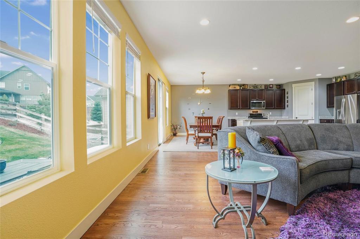
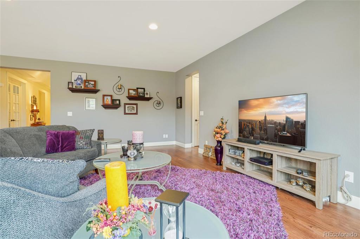
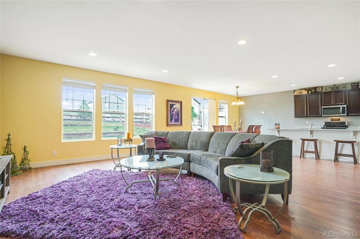
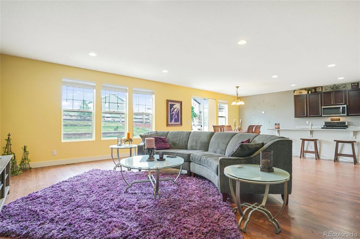
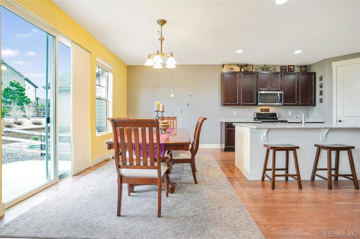
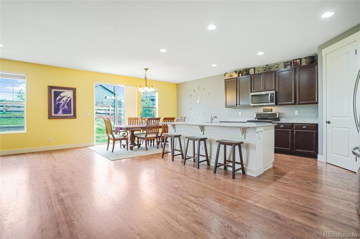
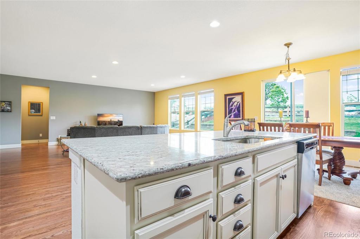
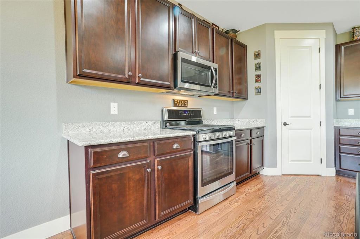
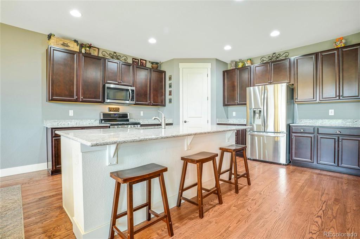
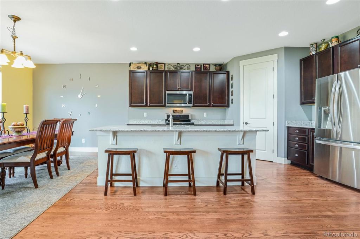
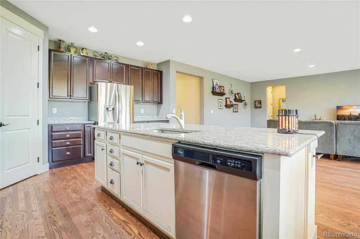
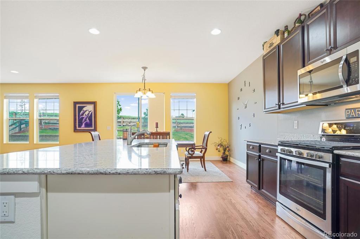
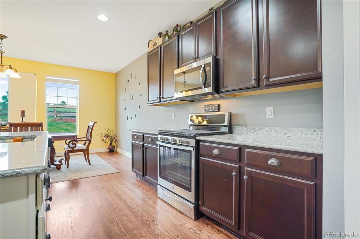
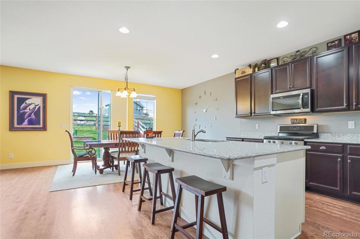
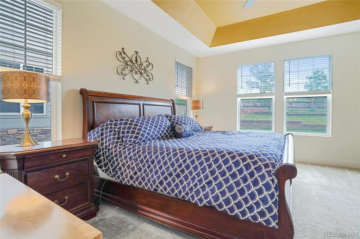
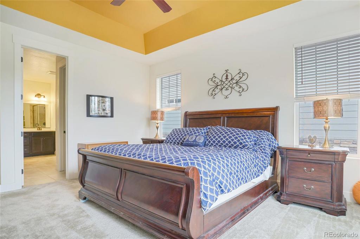
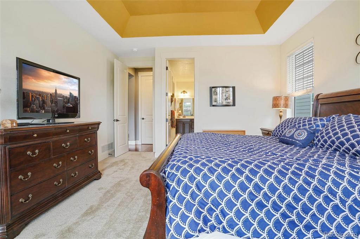
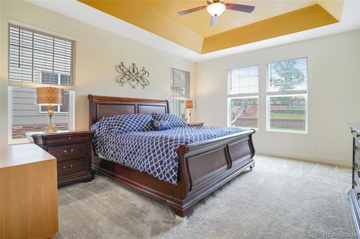
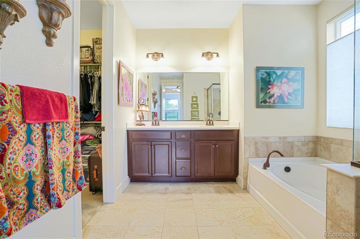
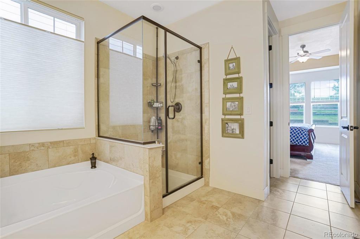
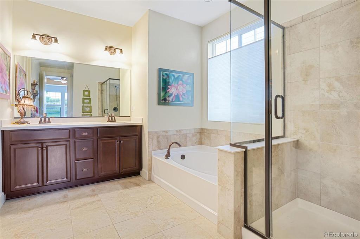
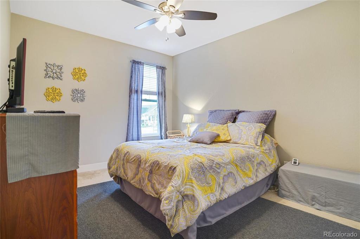
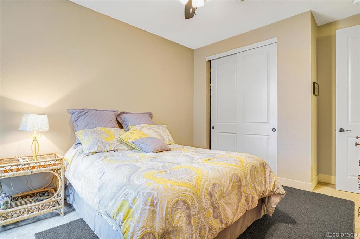
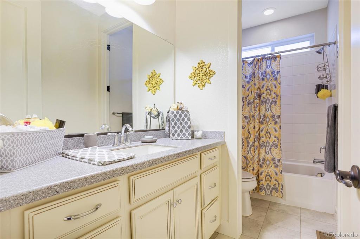
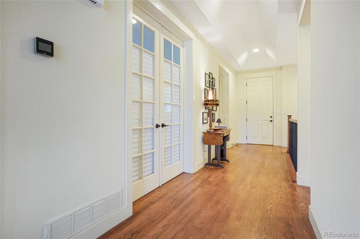
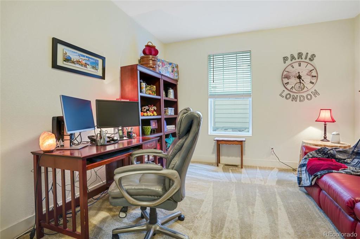
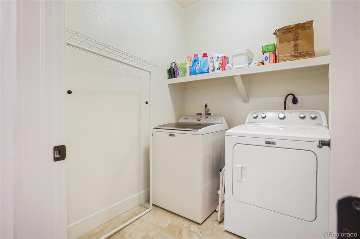


 Menu
Menu


