2474 S Lima Way
Aurora, CO 80014 — Arapahoe county
Price
$575,000
Sqft
3392.00 SqFt
Baths
3
Beds
5
Description
Don't miss out on this lovely, bright, and airy unique home in the award-winning Cherry Creek School District! This 5 Bedrooms, 3 baths home in the desirable Eastridge neighborhood in Aurora sits on a large lot with mature trees. Swing set is included. Brand new oversized windows greet you in the vaulted formal dining and living room. A newly remodeled kitchen (2020) features an island, custom cabinets, oversized pantry with rollout shelves, all brand-new GE Café” designer appliances, and new sliding glass doors leading you to the backyard, are perfect for entertaining. Enjoy the bright and vaulted ceiling family room with a gas starter wood fireplace, 2 skylights, striking picture windows, and TV mount for a big flat screen. The master suite is over 700 square feet, featuring a large sitting area with a spacious window seat, and a fully remodeled on-suite. The lower level has two additional bedrooms that have easy access to a 3/4 bath. A new roof and Velux skylights were installed in late 2019 with class 4 shingles resulting in reduced insurance costs! Easy access to I-225, DIA, DTC, Buckley Air Force, Cherry Creek State Park, and Aurora Reservoir. Downtown Denver is just 20 minutes away. In less than a mile, you can be at your favorite restaurants, multiple parks, and trails. This GEM will not last long.
Property Level and Sizes
SqFt Lot
10106.00
Lot Features
Eat-in Kitchen, Granite Counters, High Ceilings, High Speed Internet, Kitchen Island, Master Suite, Pantry, Smoke Free, Vaulted Ceiling(s)
Lot Size
0.23
Basement
Finished,Partial
Base Ceiling Height
8'
Interior Details
Interior Features
Eat-in Kitchen, Granite Counters, High Ceilings, High Speed Internet, Kitchen Island, Master Suite, Pantry, Smoke Free, Vaulted Ceiling(s)
Appliances
Dishwasher, Disposal, Dryer, Gas Water Heater, Microwave, Oven, Range, Refrigerator, Self Cleaning Oven, Washer
Electric
Attic Fan, Central Air
Flooring
Carpet, Wood
Cooling
Attic Fan, Central Air
Heating
Forced Air, Natural Gas
Fireplaces Features
Family Room
Utilities
Electricity Connected, Natural Gas Connected
Exterior Details
Features
Garden, Playground
Patio Porch Features
Deck
Lot View
Mountain(s)
Water
Public
Sewer
Public Sewer
Land Details
PPA
2891304.35
Road Frontage Type
Public Road
Road Responsibility
Public Maintained Road
Road Surface Type
Paved
Garage & Parking
Parking Spaces
1
Exterior Construction
Roof
Composition
Construction Materials
Brick, Frame, Wood Siding
Architectural Style
Contemporary
Exterior Features
Garden, Playground
Window Features
Skylight(s), Storm Window(s), Triple Pane Windows, Window Coverings
Security Features
Carbon Monoxide Detector(s),Smoke Detector(s)
Builder Source
Public Records
Financial Details
PSF Total
$196.05
PSF Finished
$196.05
PSF Above Grade
$246.84
Previous Year Tax
2131.00
Year Tax
2019
Primary HOA Fees
0.00
Location
Schools
Elementary School
Eastridge
Middle School
Prairie
High School
Overland
Walk Score®
Contact me about this property
Mary Ann Hinrichsen
RE/MAX Professionals
6020 Greenwood Plaza Boulevard
Greenwood Village, CO 80111, USA
6020 Greenwood Plaza Boulevard
Greenwood Village, CO 80111, USA
- Invitation Code: new-today
- maryann@maryannhinrichsen.com
- https://MaryannRealty.com
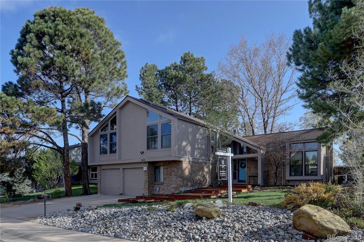
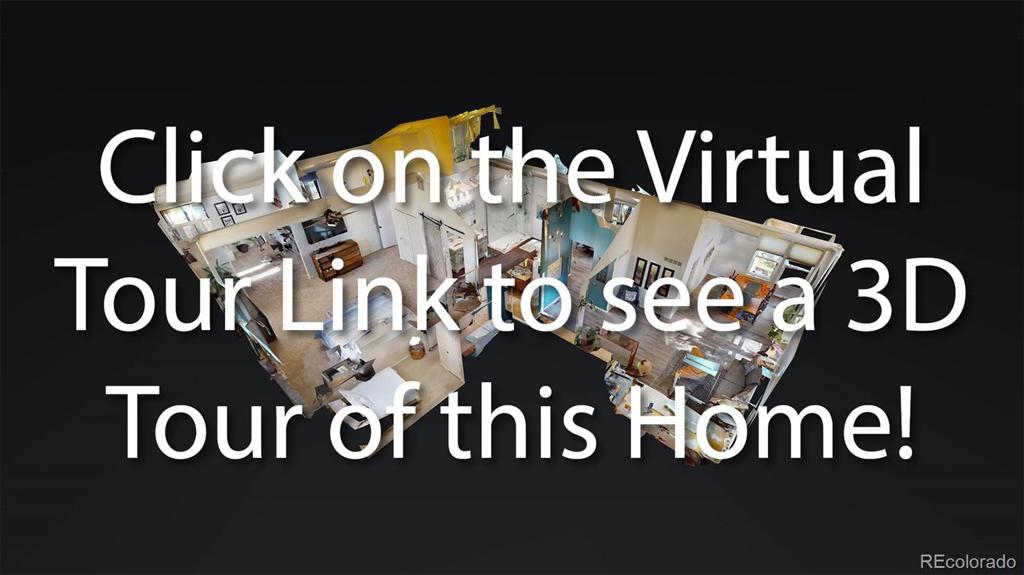
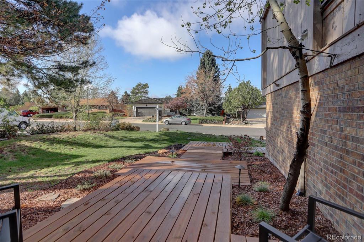
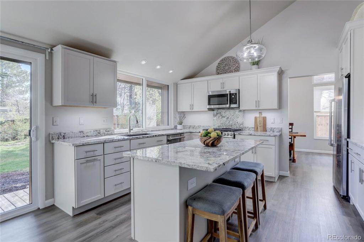
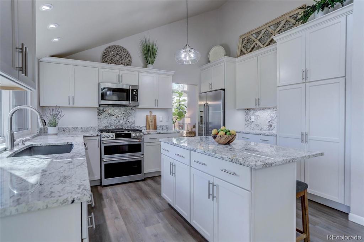
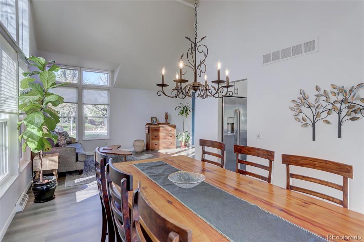
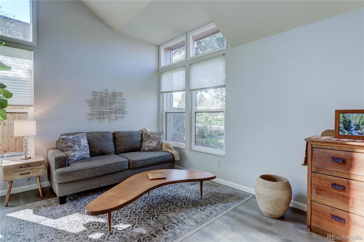
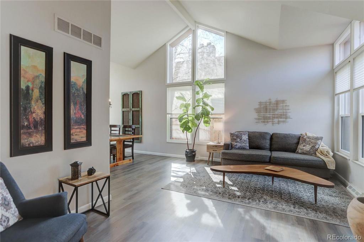
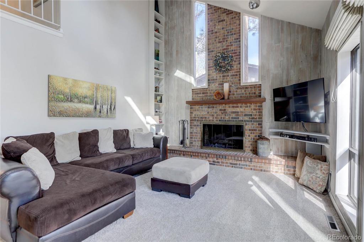
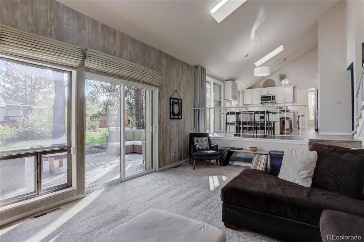
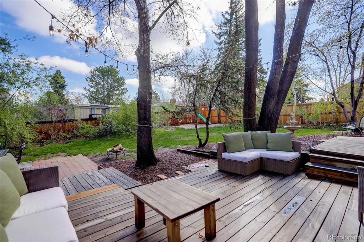
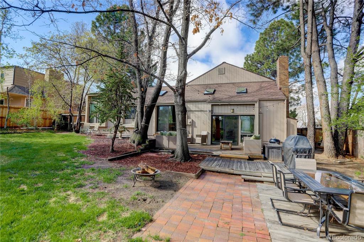
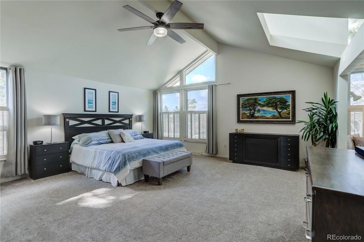
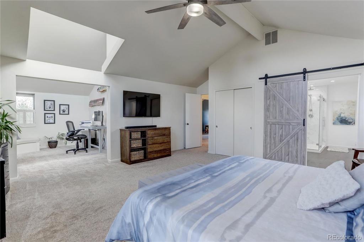
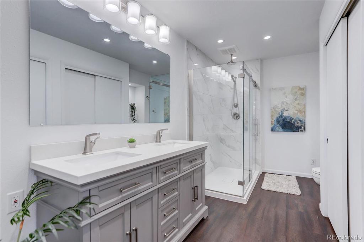
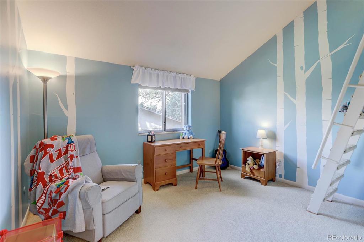
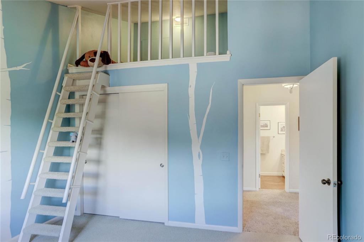
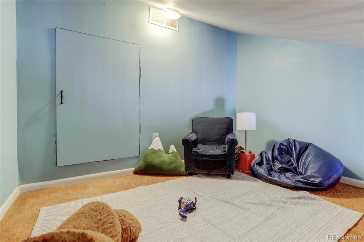
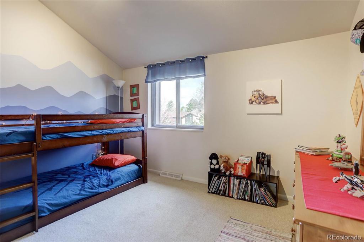
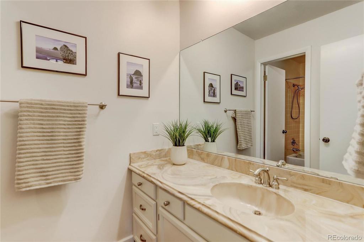
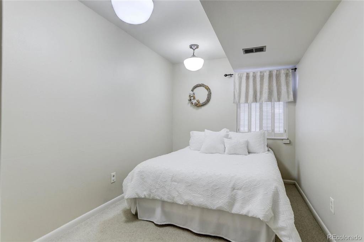
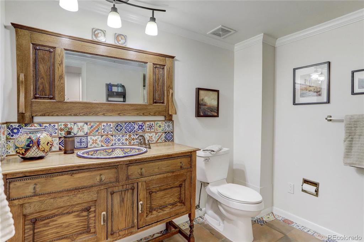
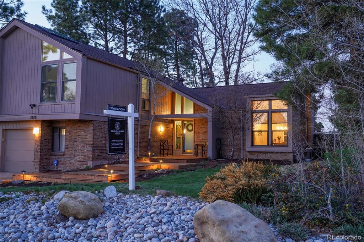
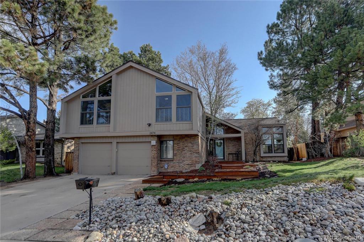
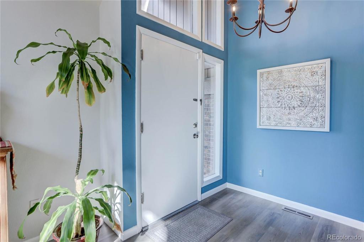
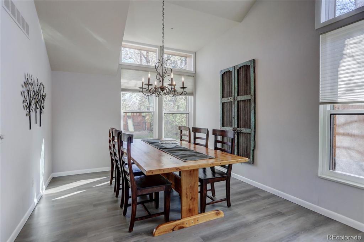
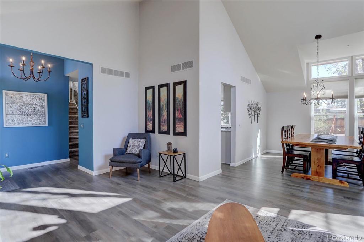
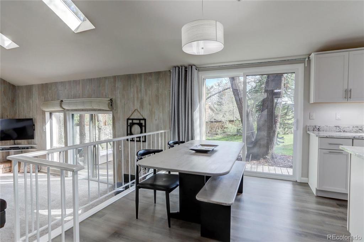
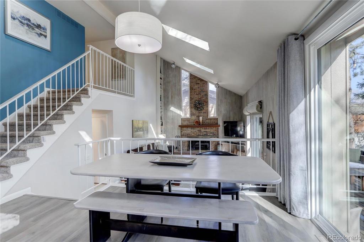
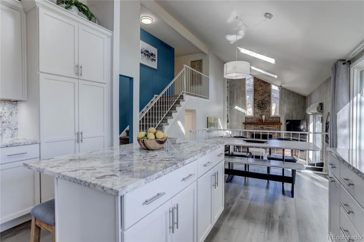
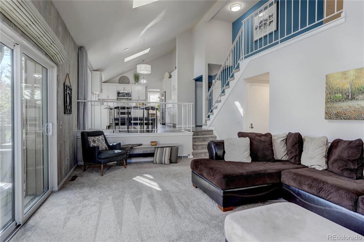
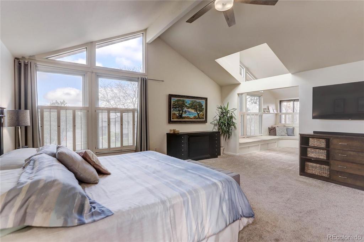
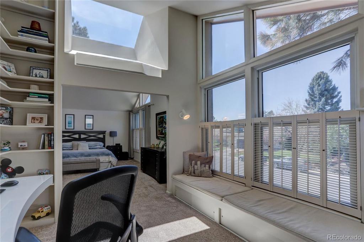
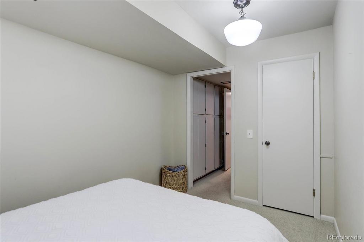
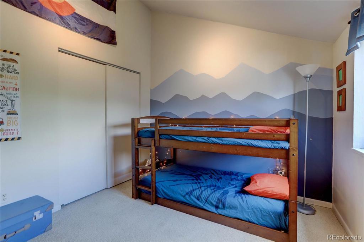
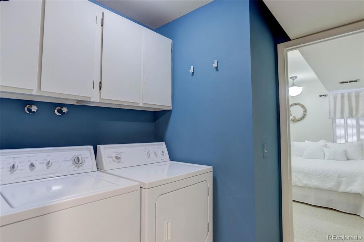
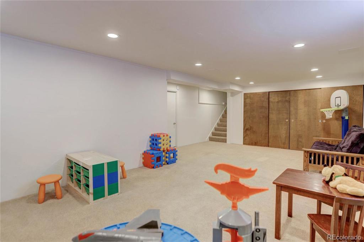
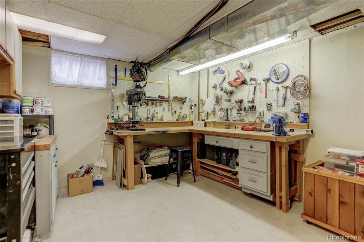
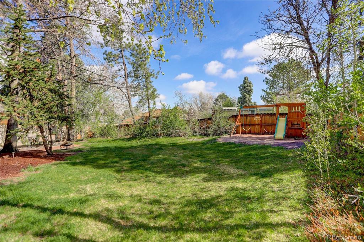
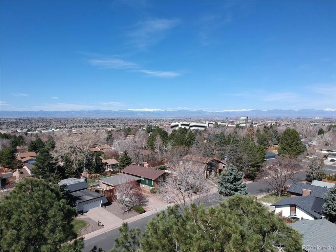


 Menu
Menu


