12605 E Evans Circle #B
Aurora, CO 80014 — Arapahoe county
Price
$310,000
Sqft
1592.00 SqFt
Baths
2
Beds
2
Description
Wonderful 2 bedroom 2 bath townhome with a large loft that could easily be finished as a 3rd bedroom with a walk in closet! You will love the open floor plan as you enter the comfortable great room with fireplace, vaulted ceiling and high windows bathing the home in natural light! The sliding door opens to a private and fenced patio perfect for enjoying summer evenings and BBQ's! The great room opens to a spacious kitchen with breakfast bar, tons of cabinets and counter space and all appliances are included! The laundry room is next to the kitchen and includes a 1 year new washer and dryer and has convenient access out to the 1 car attached garage with storage cabinets. The main floor also features a bedroom which is great for a home office or private guest area with a 3/4 bath! Go upstairs to the large loft, huge storage closet and primary suite with private deck! The primary bedroom suite is wonderfully sized for large furniture, walks out to a private deck that is ideal for enjoying your morning coffee! The primary bathroom has a tub/shower combination, separate sink area and a good sized walk in closet! The home has been freshly painted throughout and has brand new carpet! This truly has everything you want in a townhome and more! Trust us, you don't want to miss this one!
Property Level and Sizes
SqFt Lot
0.00
Lot Features
Ceiling Fan(s), Eat-in Kitchen, Primary Suite, Vaulted Ceiling(s)
Common Walls
End Unit, 1 Common Wall
Interior Details
Interior Features
Ceiling Fan(s), Eat-in Kitchen, Primary Suite, Vaulted Ceiling(s)
Appliances
Dishwasher, Disposal, Dryer, Gas Water Heater, Microwave, Range, Refrigerator, Washer
Electric
Central Air
Flooring
Carpet
Cooling
Central Air
Heating
Forced Air
Fireplaces Features
Great Room, Wood Burning
Utilities
Electricity Connected, Natural Gas Connected
Exterior Details
Features
Balcony
Water
Public
Sewer
Public Sewer
Land Details
Garage & Parking
Parking Features
Concrete, Finished
Exterior Construction
Roof
Composition
Construction Materials
Vinyl Siding
Exterior Features
Balcony
Security Features
Carbon Monoxide Detector(s)
Builder Source
Public Records
Financial Details
Previous Year Tax
1391.00
Year Tax
2019
Primary HOA Name
Champagne At Willowbrook
Primary HOA Phone
303-369-1800
Primary HOA Amenities
Clubhouse, Pool, Spa/Hot Tub, Tennis Court(s)
Primary HOA Fees Included
Insurance, Maintenance Grounds, Sewer, Snow Removal, Trash, Water
Primary HOA Fees
387.67
Primary HOA Fees Frequency
Monthly
Location
Schools
Elementary School
Ponderosa
Middle School
Prairie
High School
Overland
Walk Score®
Contact me about this property
Mary Ann Hinrichsen
RE/MAX Professionals
6020 Greenwood Plaza Boulevard
Greenwood Village, CO 80111, USA
6020 Greenwood Plaza Boulevard
Greenwood Village, CO 80111, USA
- Invitation Code: new-today
- maryann@maryannhinrichsen.com
- https://MaryannRealty.com
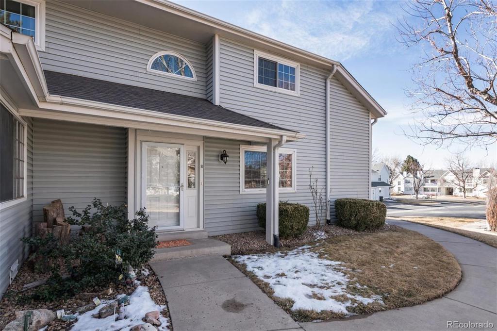
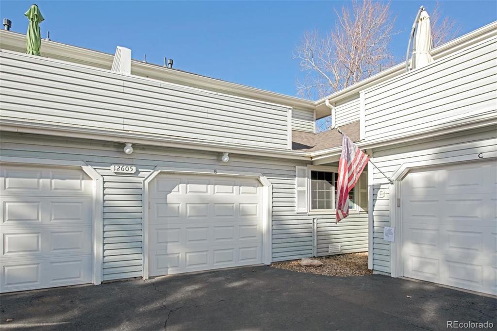
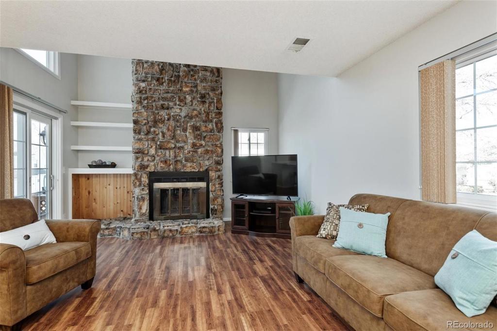
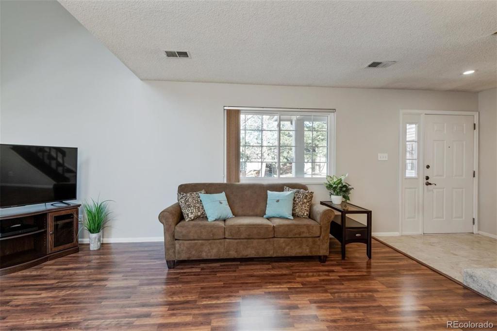
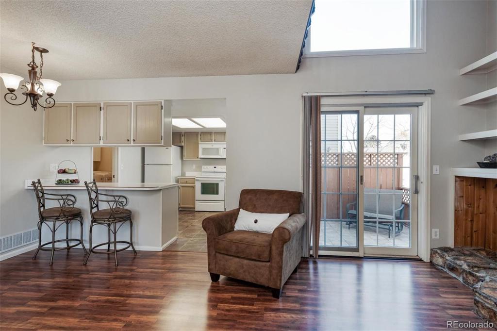
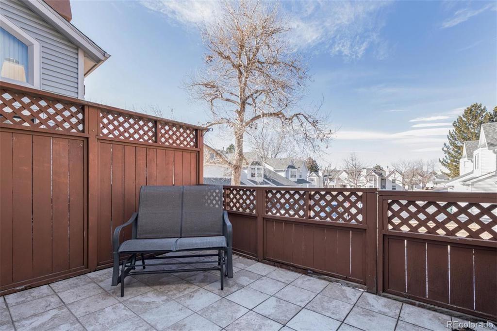
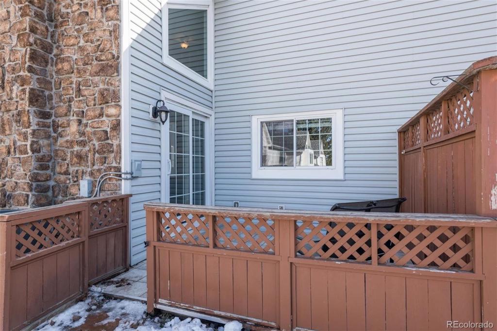
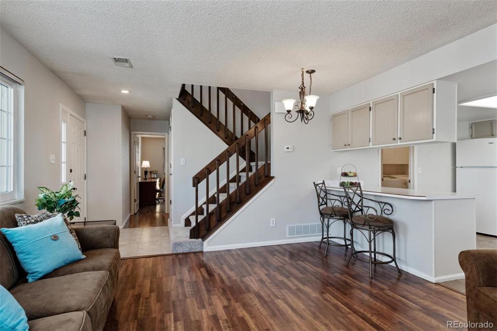
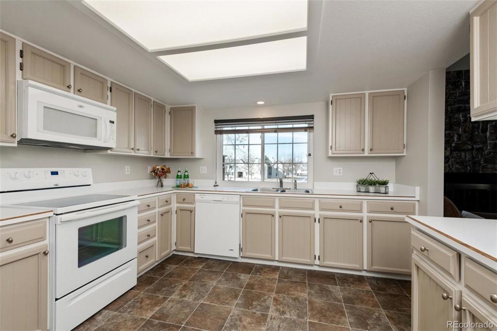
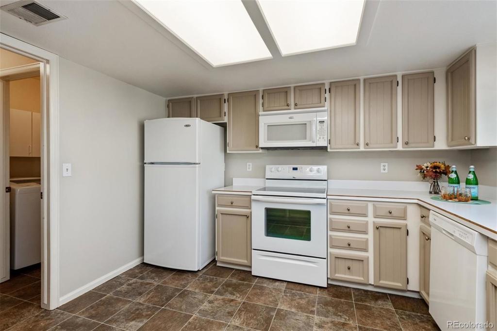
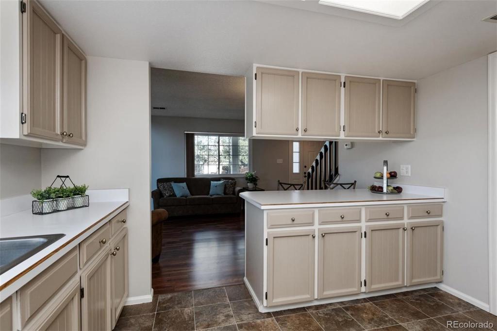
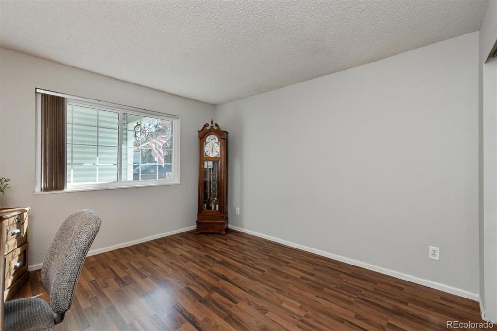
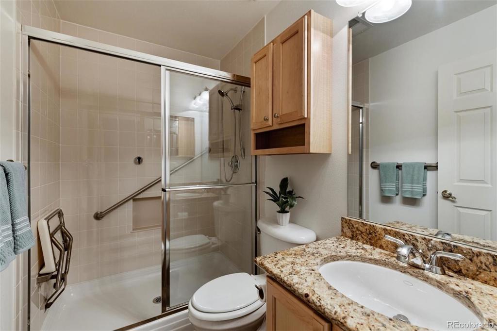
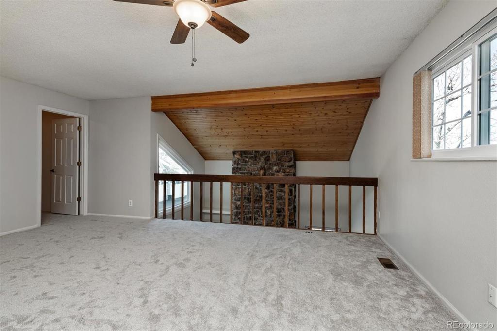
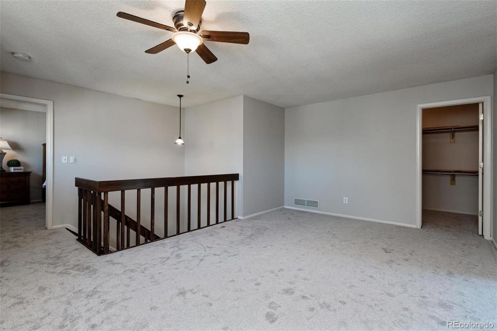
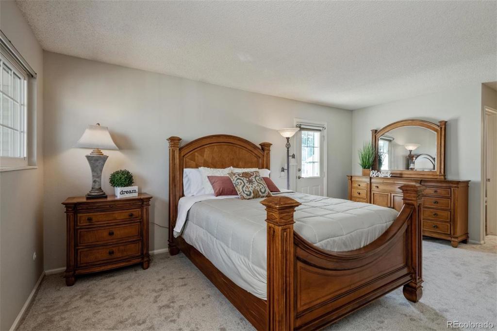
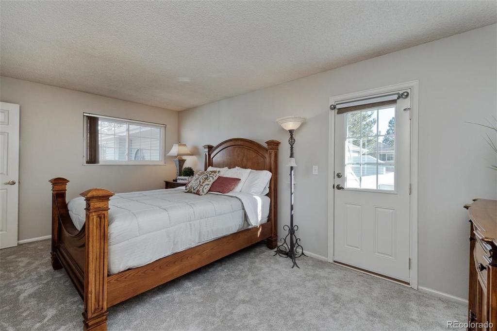
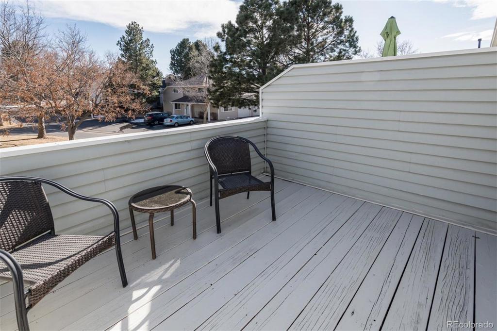
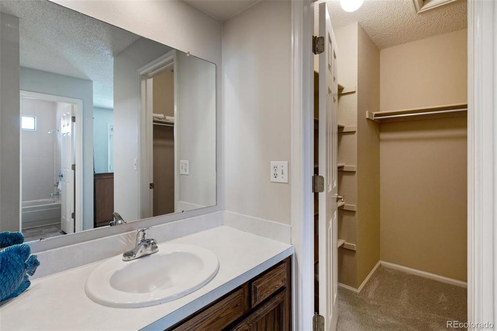
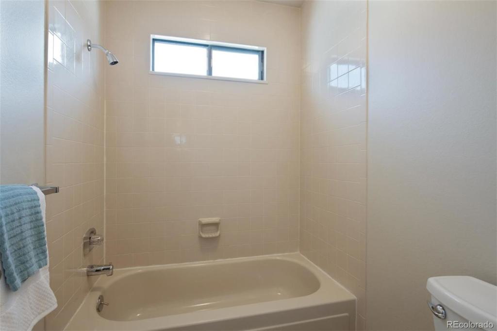
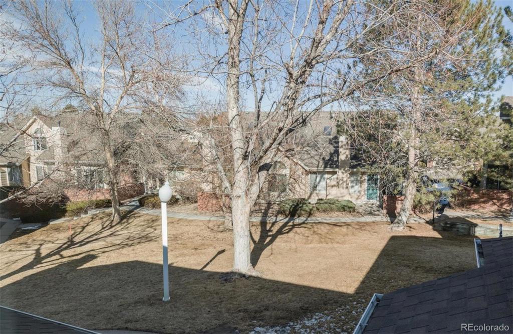


 Menu
Menu


