1584 S Fraser Way
Aurora, CO 80012 — Arapahoe county
Price
$400,000
Sqft
3018.00 SqFt
Baths
4
Beds
5
Description
Welcome Home! This wonderful 2 story home in Willow Park is waiting for you. The house has been freshly painted inside and out, along with new carpeting upstairs and in the basement along with new light fixtures in the bathrooms .The large front porch is perfect to watch the sunset from. Inside ,the wood flooring flows throughout the main areas and everything has been freshly painted. The large dining area has new wainscotting , a ceiling fan and a large window to let the light in. The kitchen features plenty of cabinets,all stainless steel appliances, granite counters and new back splash. There is also a large window and plenty of overhead lighting. The family room is oversize and can fit all of your gatherings. With a wood burning fireplace ,double doors to the backyard, this is the room you will want to hang out in. There is also a first floor bedroom that can be used as an office. The laundry room and powder room round out the first floor. As you go upstairs you will notice the new wood banister ,new carpeting and fresh paint. There is a spacious bedroom with fresh paint, carpeting and good size closet.
The secondary bedroom which is a good size also shares the hall bathroom. The master bedroom features fresh paint, a large closet, its own master bathroom and access to the private sunroom. The basement features a large area with wet bar and fridge. There is plenty of storage and another non conforming bedroom. The basement has its own 3/4 bathroom perfect for your guests. The backyard has a nice patio and plenty of room for outdoor entertaining. There is an owned Solar Unit on the home. Seller is also offering a one year home warranty via 2-10. New roof coming soon!
Property Level and Sizes
SqFt Lot
7405.00
Lot Features
Eat-in Kitchen, Granite Counters, Primary Suite, Open Floorplan
Lot Size
0.17
Foundation Details
Structural
Basement
Bath/Stubbed, Full
Interior Details
Interior Features
Eat-in Kitchen, Granite Counters, Primary Suite, Open Floorplan
Appliances
Dishwasher, Disposal, Dryer, Microwave, Oven, Refrigerator, Washer
Laundry Features
In Unit
Electric
Central Air
Flooring
Carpet, Tile, Wood
Cooling
Central Air
Heating
Active Solar, Forced Air
Fireplaces Features
Wood Burning
Utilities
Cable Available, Electricity Connected, Natural Gas Connected, Phone Available
Exterior Details
Features
Private Yard
Water
Public
Sewer
Public Sewer
Land Details
Road Frontage Type
Public
Road Responsibility
Public Maintained Road
Road Surface Type
Paved
Garage & Parking
Parking Features
Concrete
Exterior Construction
Roof
Composition
Construction Materials
Brick, Frame
Exterior Features
Private Yard
Window Features
Double Pane Windows, Window Coverings
Builder Source
Public Records
Financial Details
Previous Year Tax
2878.00
Year Tax
2019
Primary HOA Fees
0.00
Location
Schools
Elementary School
Jewell
Middle School
Aurora Hills
High School
Gateway
Walk Score®
Contact me about this property
Mary Ann Hinrichsen
RE/MAX Professionals
6020 Greenwood Plaza Boulevard
Greenwood Village, CO 80111, USA
6020 Greenwood Plaza Boulevard
Greenwood Village, CO 80111, USA
- Invitation Code: new-today
- maryann@maryannhinrichsen.com
- https://MaryannRealty.com
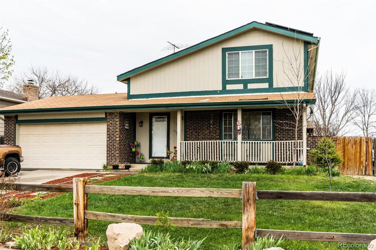
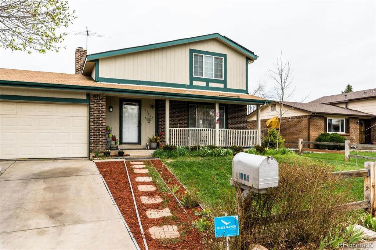
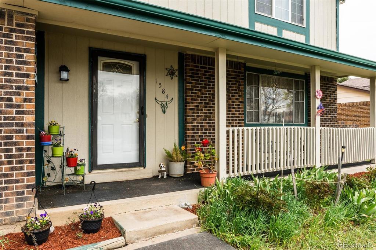
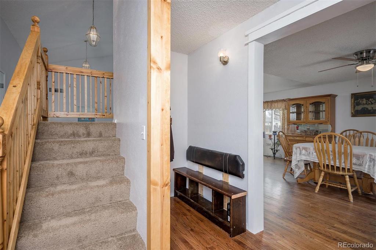
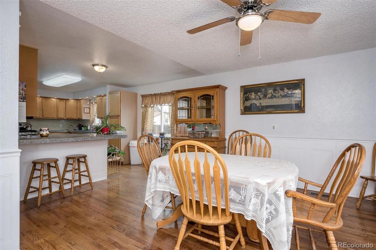
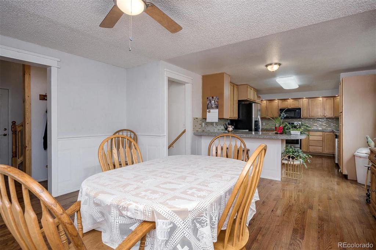
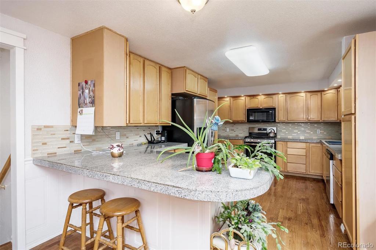
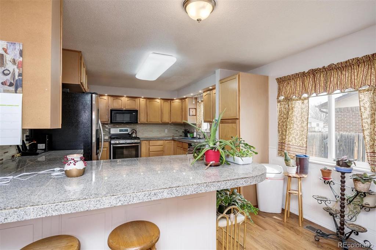
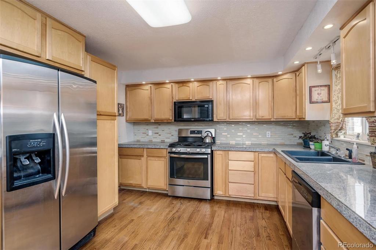
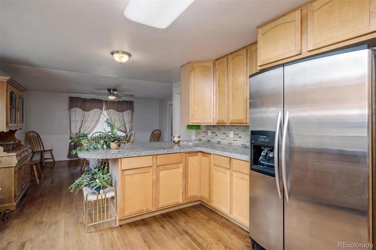
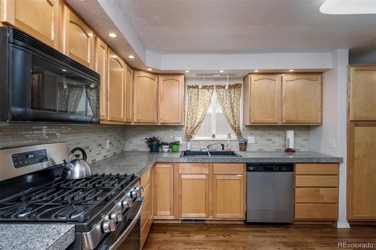
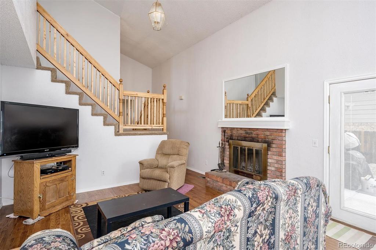
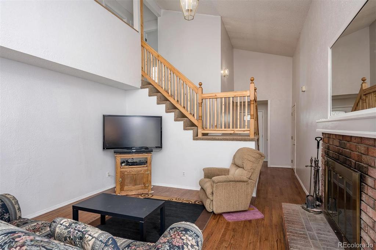
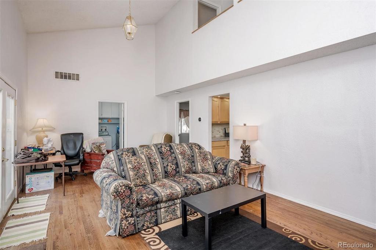
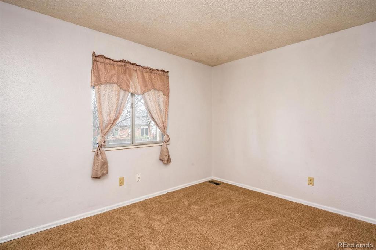
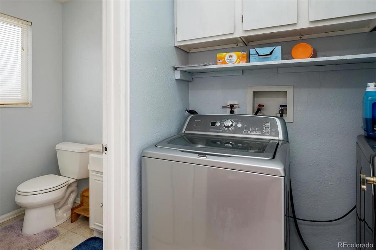
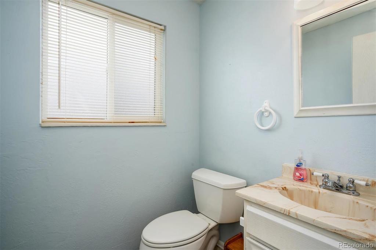
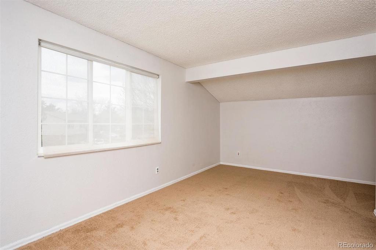
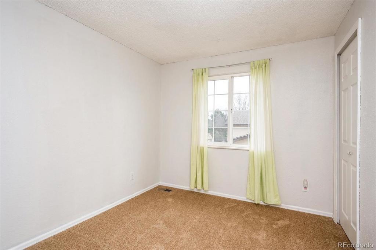
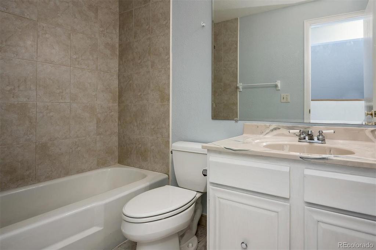
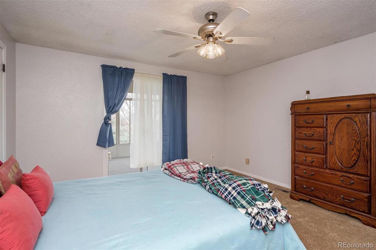
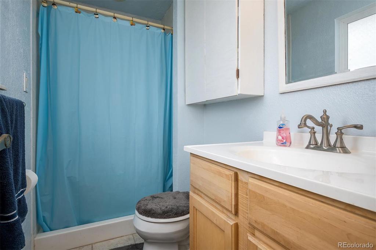
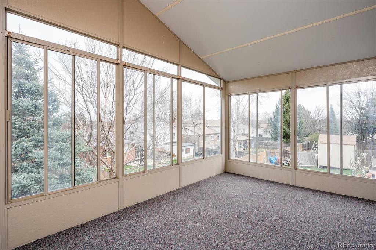
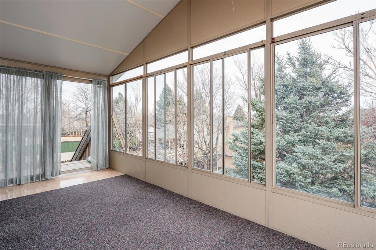
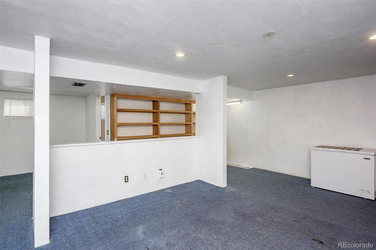
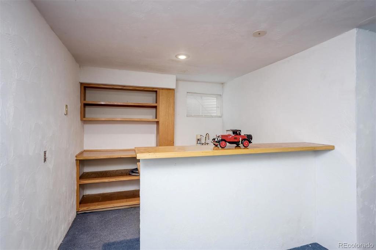
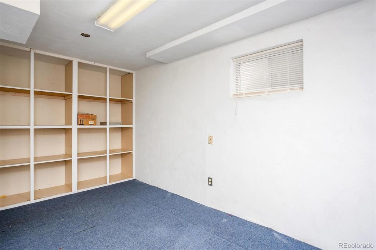
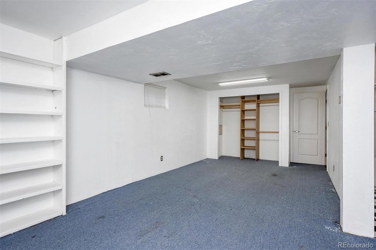
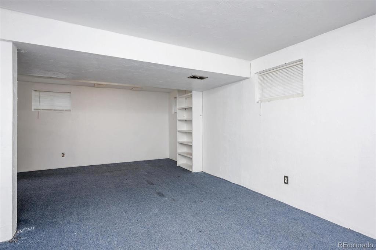
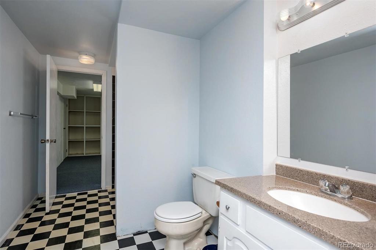
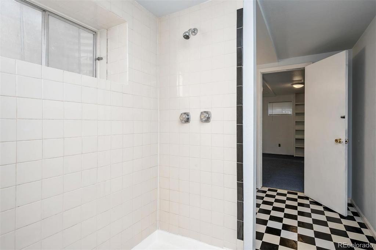
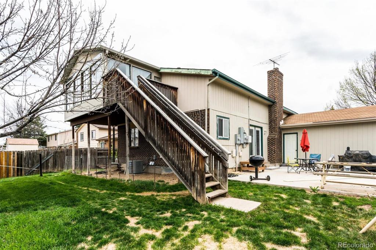
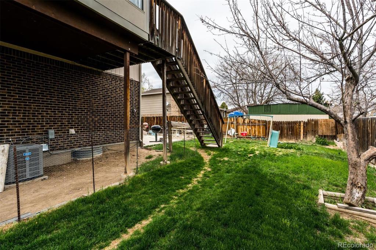
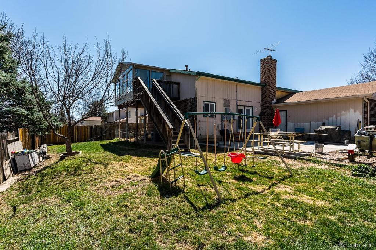
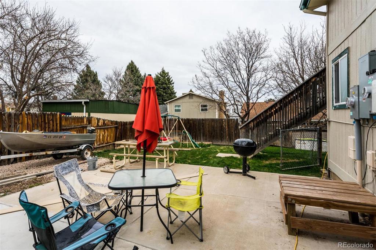


 Menu
Menu


