10732 W 67th Place
Arvada, CO 80004 — Jefferson county
Price
$550,000
Sqft
2292.00 SqFt
Baths
3
Beds
5
Description
Don't miss this charming mid century brick ranch home on a massive corner lot with No HOA! It is an ideal location in one of Denver’s highly desirable suburbs in West Arvada with just minutes from I-70, Olde Town Arvada and Golden. The main floor boasts a bright open floor plan with Anderson windows throughout the home. As you enter the home you will walk into a large living room with real hardwood floors and a bay window that will lead you into a beautifully remodeled kitchen with custom cherry kitchen cabinets that will allow you to cook like a chef. There is a main floor master bedroom and bathroom along with 2 additional bedrooms and a completely updated full bathroom. The finished basement includes a large family room, 2 bedrooms, 1 bathroom, laundry and storage room. You can't beat the outdoor living with a large private backyard and covered patio. There is an abundance of storage with a total of 3 car garage spots. Take a quick walk to the expansive Ralston Creek trail system with beautiful mature trees, playground, and plenty of spots for picnics. Schedule your showing today so you don't miss the opportunity to live in this beautiful move-in ready home!
Property Level and Sizes
SqFt Lot
8375.00
Lot Features
Ceiling Fan(s), Pantry, Radon Mitigation System, Smoke Free, Utility Sink
Lot Size
0.19
Basement
Finished,Full
Interior Details
Interior Features
Ceiling Fan(s), Pantry, Radon Mitigation System, Smoke Free, Utility Sink
Appliances
Dishwasher, Disposal, Dryer, Freezer, Gas Water Heater, Microwave, Oven, Washer
Electric
Air Conditioning-Room
Flooring
Carpet, Tile, Wood
Cooling
Air Conditioning-Room
Heating
Forced Air
Utilities
Cable Available, Electricity Available, Phone Available
Exterior Details
Features
Private Yard, Rain Gutters
Patio Porch Features
Covered,Patio
Water
Public
Sewer
Public Sewer
Land Details
PPA
2947368.42
Garage & Parking
Parking Spaces
2
Parking Features
Concrete
Exterior Construction
Roof
Composition
Construction Materials
Brick, Frame
Architectural Style
Mid-Century Modern
Exterior Features
Private Yard, Rain Gutters
Window Features
Bay Window(s), Double Pane Windows, Skylight(s)
Builder Source
Public Records
Financial Details
PSF Total
$244.33
PSF Finished
$257.23
PSF Above Grade
$488.66
Previous Year Tax
2759.00
Year Tax
2020
Primary HOA Fees
0.00
Location
Schools
Elementary School
Campbell
Middle School
Oberon
High School
Arvada West
Walk Score®
Contact me about this property
Mary Ann Hinrichsen
RE/MAX Professionals
6020 Greenwood Plaza Boulevard
Greenwood Village, CO 80111, USA
6020 Greenwood Plaza Boulevard
Greenwood Village, CO 80111, USA
- Invitation Code: new-today
- maryann@maryannhinrichsen.com
- https://MaryannRealty.com
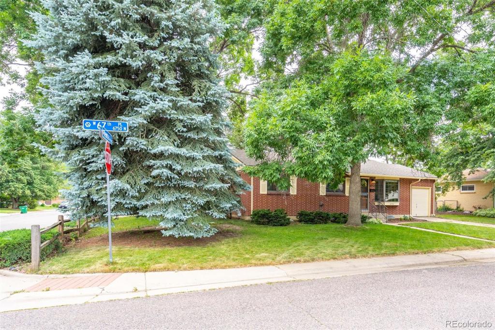
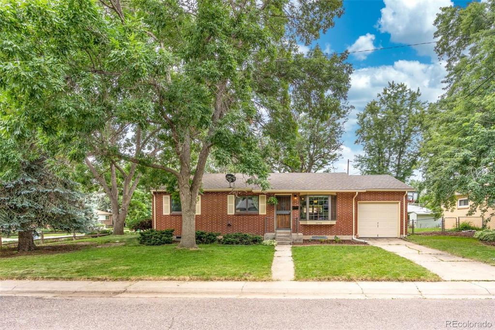
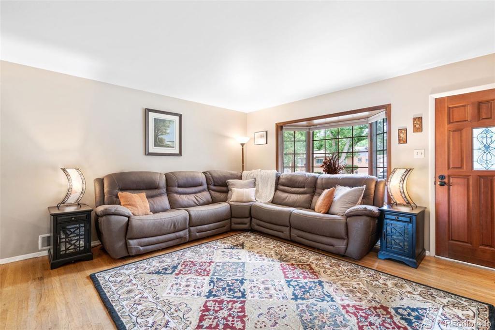
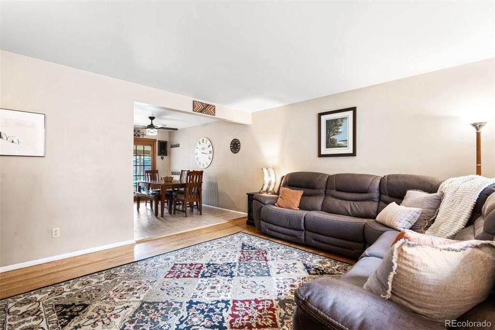
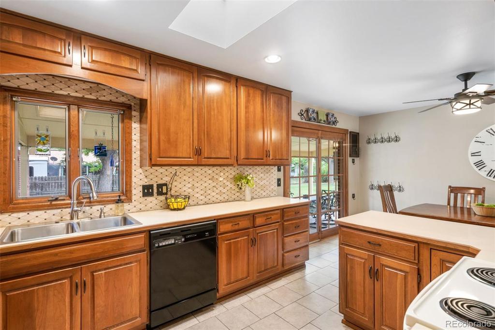
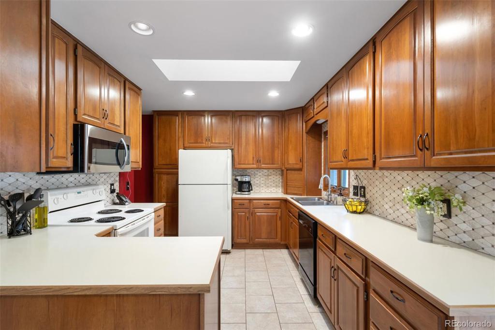
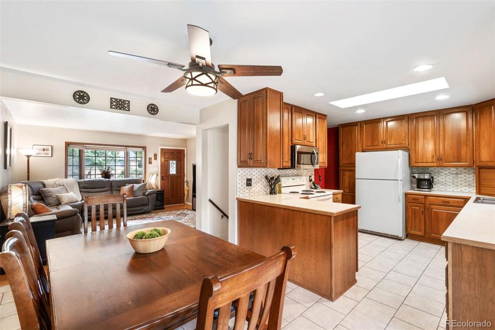
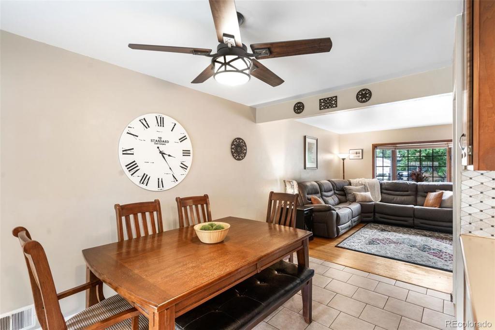
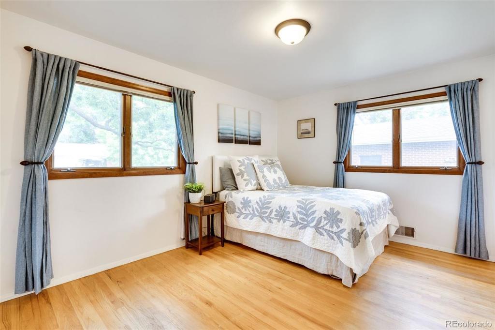
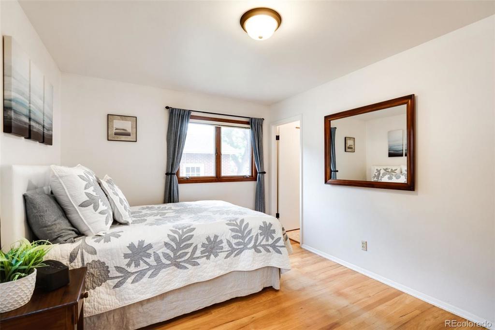
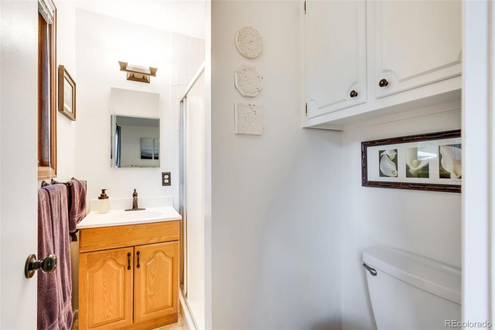
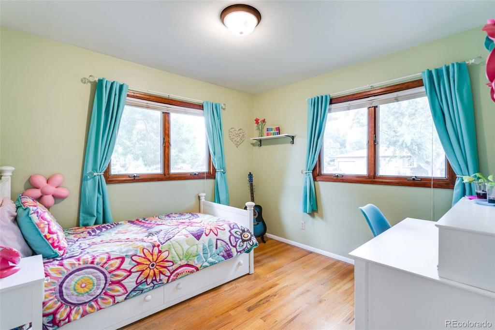
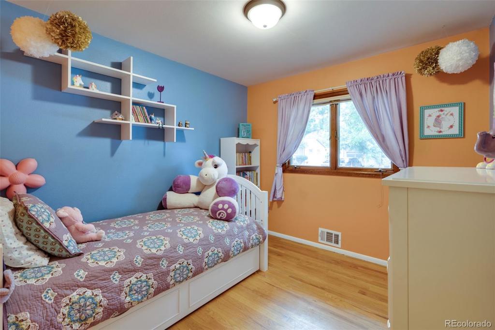
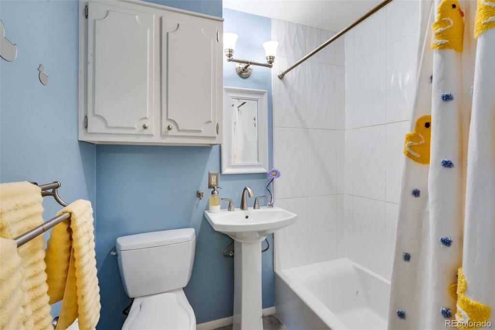
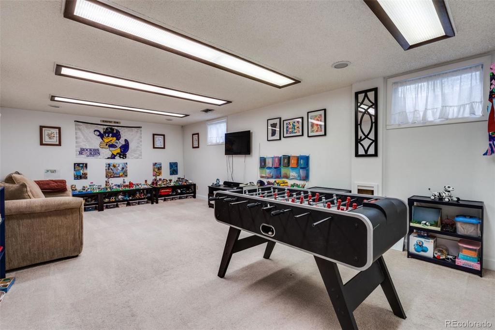
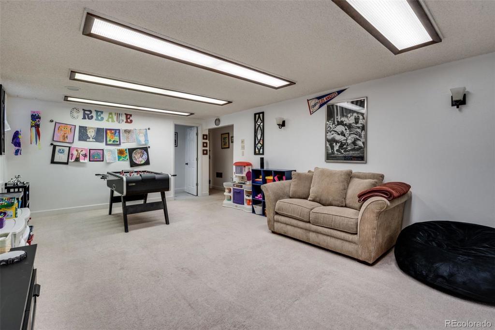
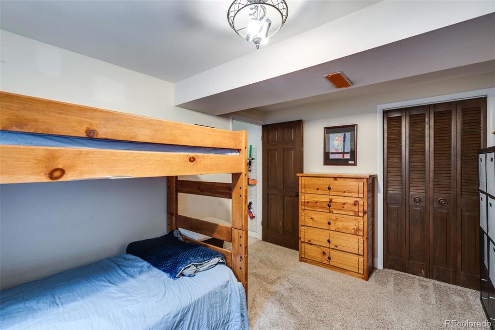
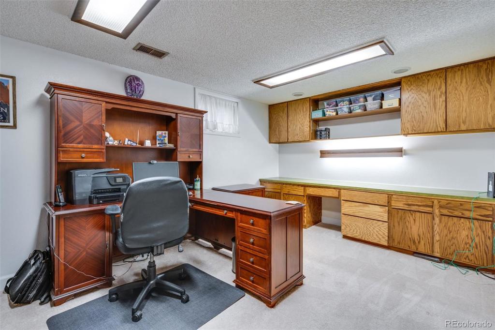
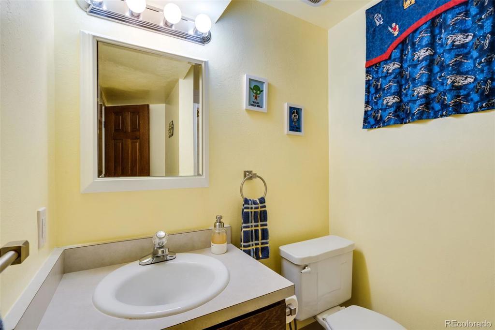
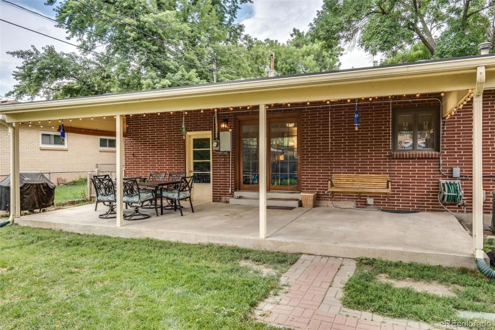
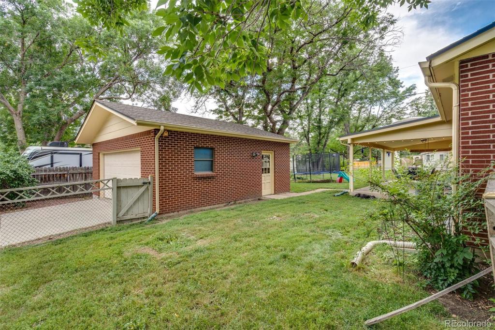
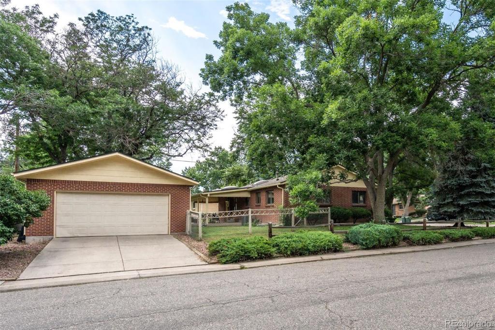


 Menu
Menu


