18194 E Saskatoon Place
Parker, CO 80134 — Douglas county
Price
$610,000
Sqft
3400.00 SqFt
Baths
4
Beds
4
Description
Welcome to 18194 E Saskatoon Place in Parker, CO. This updated townhouse in the Stroh Ranch community offers 4 bedrooms, 4 bathrooms, and over 2,700 square feet of living space. It’s move-in ready, with new carpets, freshly painted walls, and updated basement flooring.
The open floor plan includes a large living room, dining area, and kitchen, creating a functional space for everyday living or entertaining. The kitchen features new black stainless-steel appliances and plenty of storage. Speaking of storage, this home offers an abundance of closets, storage, and garage space!
Upstairs, the primary suite includes a private bath and plenty of closet space. Two additional bedrooms and full bathrooms provide flexibility for family or guests. The mostly finished basement adds extra living space, ideal for a home office, gym, or playroom, another bedroom with a walk-in closet, as well as an unfinished section offering ample storage.
This property has been meticulously maintained and cared for. Recent updates include a new furnace, air conditioner, and water heater, providing efficiency and peace of mind. The attached two-car garage adds convenience, and the professionally managed HOA covers landscaping and all snow removal for low-maintenance living. The Anthology community offers exceptional amenities and events, including a pool and clubhouse, summer food trucks, pool parties, and movie nights. Year-round activities add to the charm, with highlights like Easter egg hunts, cookies with Santa, and a Halloween decorating contest and parade.
This home is located in a quiet neighborhood with a trail system right out your back door, and easy access to parks, schools, and amenities. With over 2,700 finished square feet, it’s an excellent value at $610,000. Schedule your showing today!
Property Level and Sizes
SqFt Lot
0.00
Lot Features
Eat-in Kitchen, Five Piece Bath, Kitchen Island, Vaulted Ceiling(s), Walk-In Closet(s)
Foundation Details
Concrete Perimeter
Basement
Bath/Stubbed, Daylight, Finished, Partial
Common Walls
1 Common Wall
Interior Details
Interior Features
Eat-in Kitchen, Five Piece Bath, Kitchen Island, Vaulted Ceiling(s), Walk-In Closet(s)
Appliances
Dishwasher, Disposal, Humidifier, Microwave, Oven, Refrigerator, Water Purifier
Laundry Features
In Unit
Electric
Central Air
Flooring
Carpet, Tile, Vinyl, Wood
Cooling
Central Air
Heating
Forced Air
Fireplaces Features
Family Room, Gas Log
Utilities
Cable Available, Electricity Connected, Internet Access (Wired), Phone Available
Exterior Details
Lot View
Meadow, Mountain(s)
Water
Public
Sewer
Public Sewer
Land Details
Road Frontage Type
Public
Road Surface Type
Paved
Garage & Parking
Parking Features
Concrete, Oversized
Exterior Construction
Roof
Composition
Construction Materials
Frame
Window Features
Skylight(s), Window Coverings
Security Features
Carbon Monoxide Detector(s), Smart Locks, Smoke Detector(s)
Builder Source
Public Records
Financial Details
Previous Year Tax
4180.00
Year Tax
2023
Primary HOA Name
Anthology West Master HOA
Primary HOA Phone
303-841-8658
Primary HOA Amenities
Clubhouse
Primary HOA Fees Included
Maintenance Grounds, Snow Removal
Primary HOA Fees
300.00
Primary HOA Fees Frequency
Quarterly
Location
Schools
Elementary School
Legacy Point
Middle School
Sagewood
High School
Ponderosa
Walk Score®
Contact me about this property
Mary Ann Hinrichsen
RE/MAX Professionals
6020 Greenwood Plaza Boulevard
Greenwood Village, CO 80111, USA
6020 Greenwood Plaza Boulevard
Greenwood Village, CO 80111, USA
- (303) 548-3131 (Mobile)
- Invitation Code: new-today
- maryann@maryannhinrichsen.com
- https://MaryannRealty.com
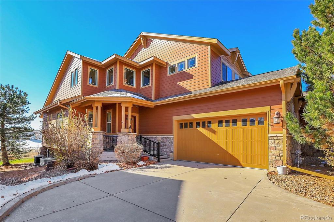
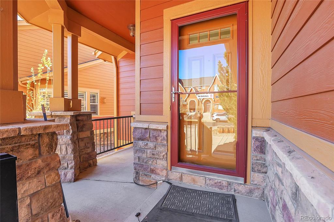
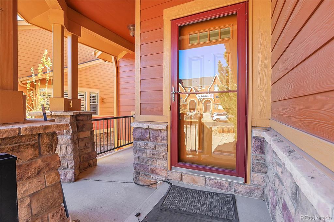
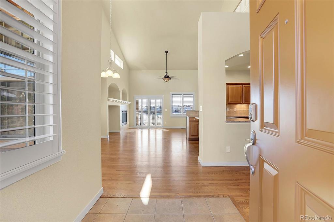
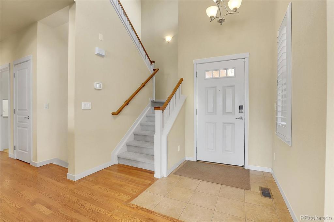
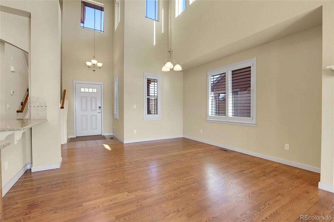
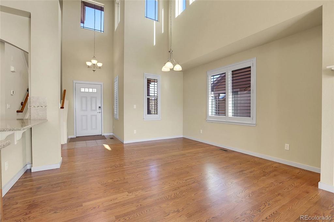
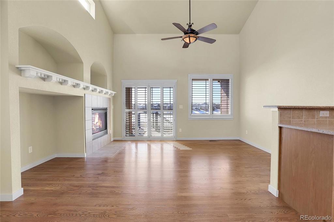
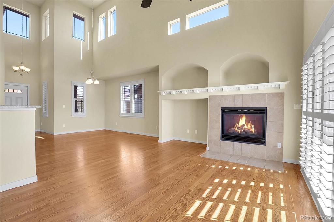
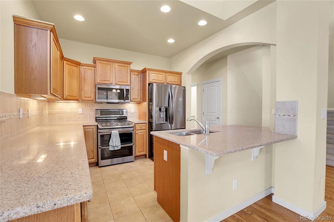
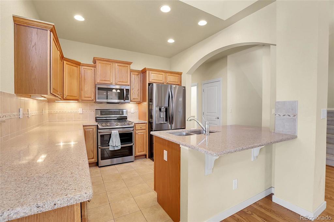
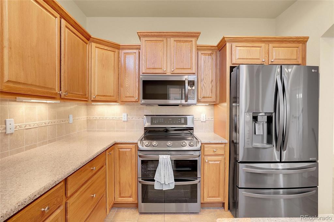
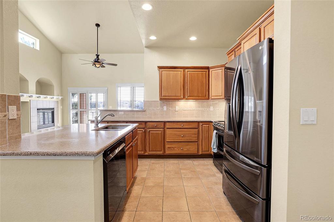
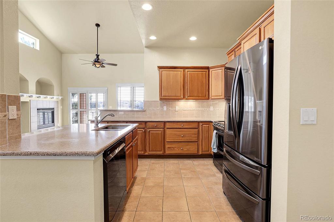
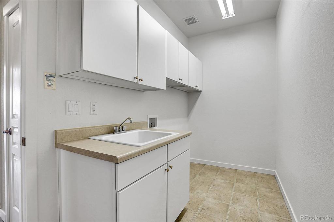
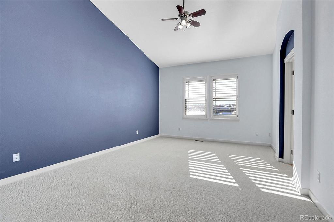
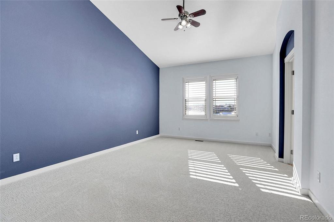
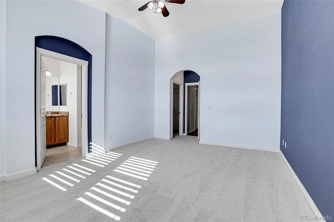
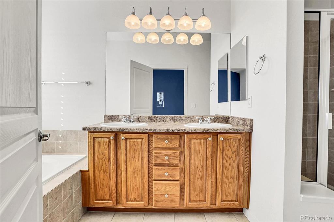
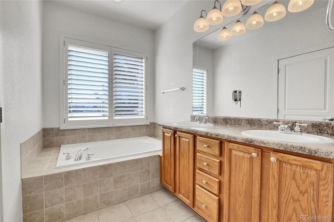
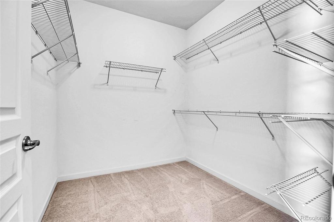
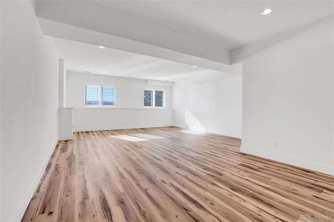
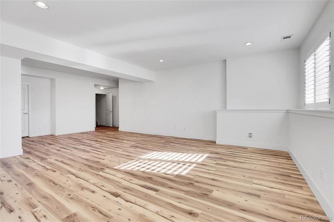
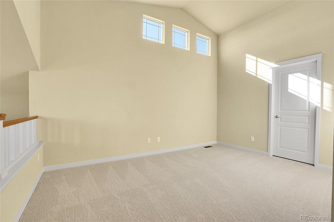
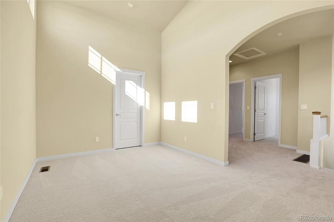
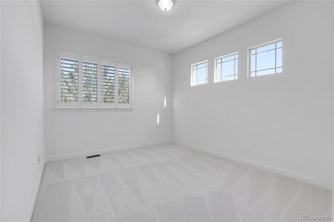
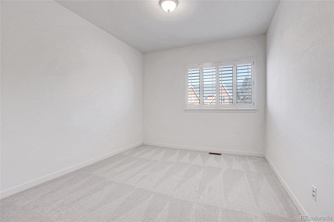
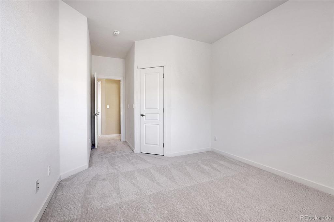
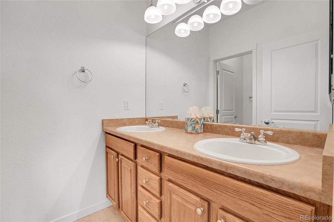
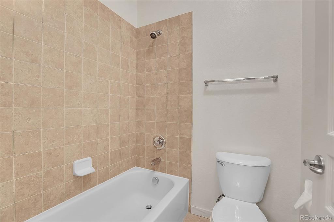
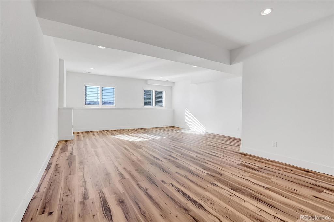
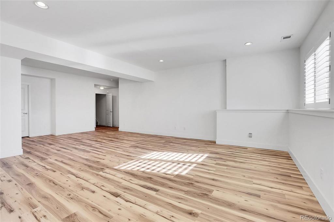
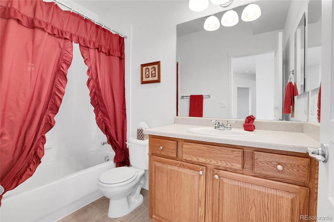
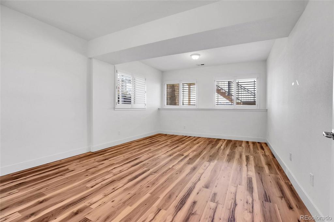
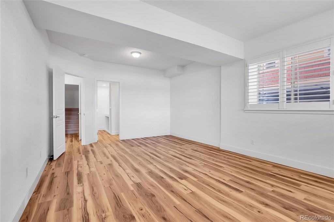
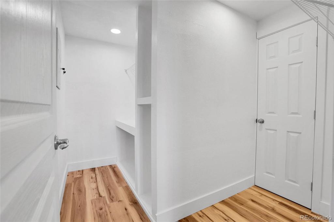
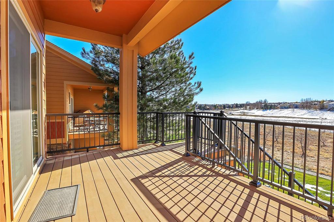
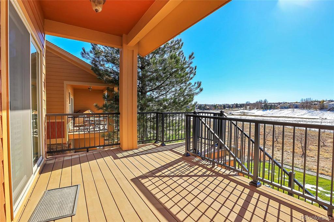
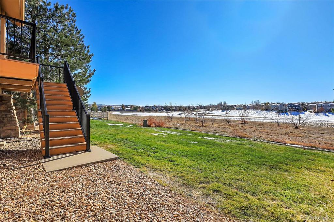
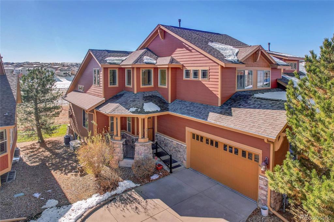
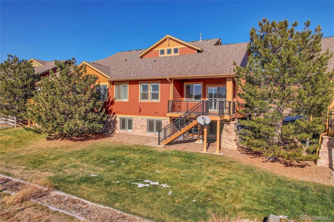
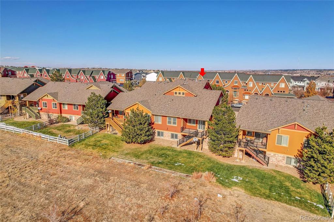
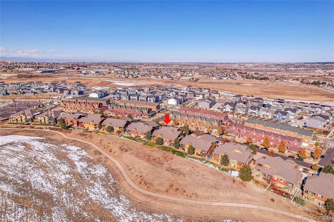
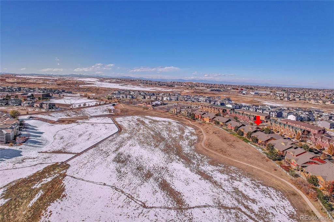
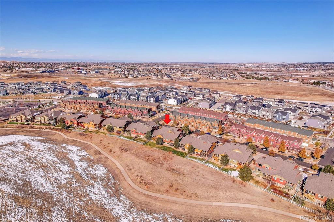
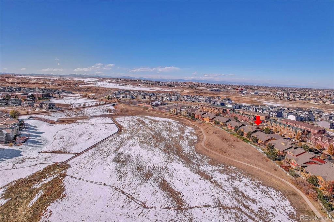
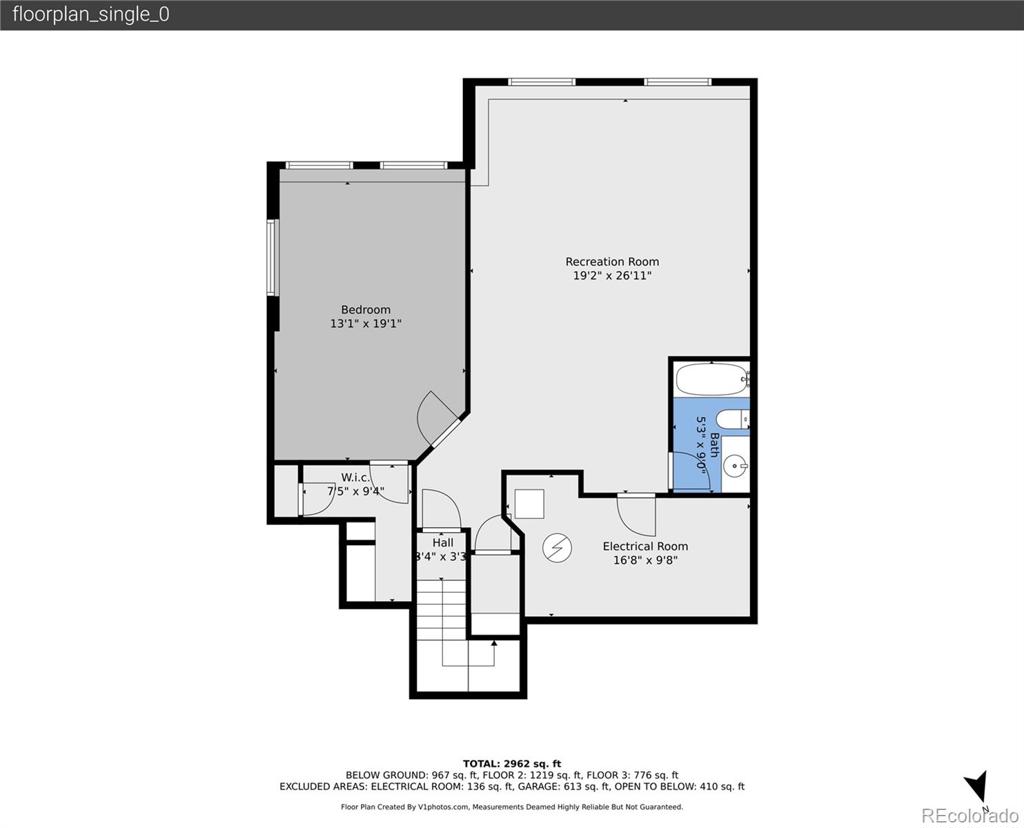
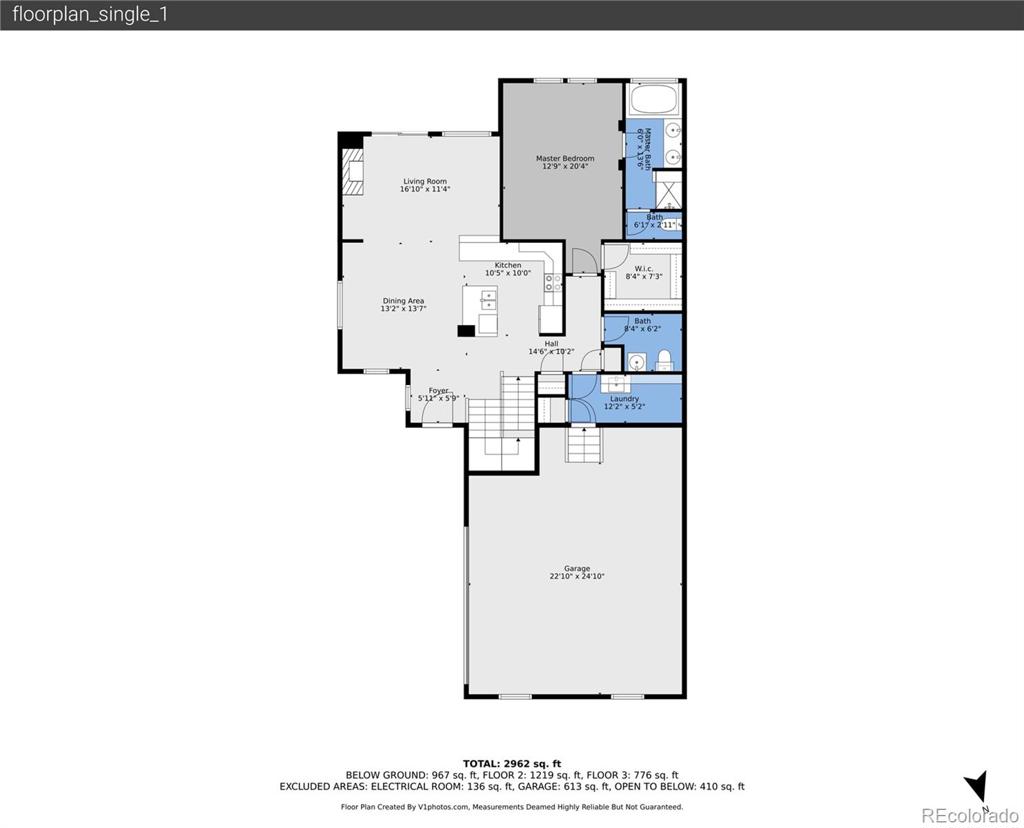
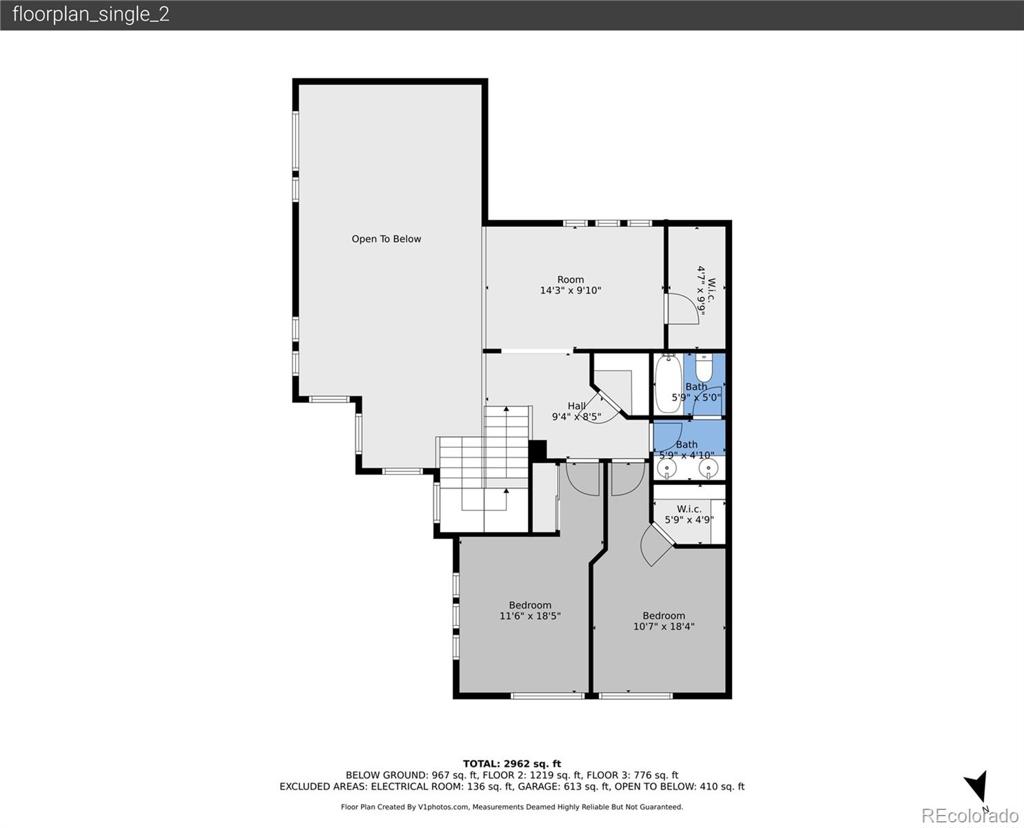
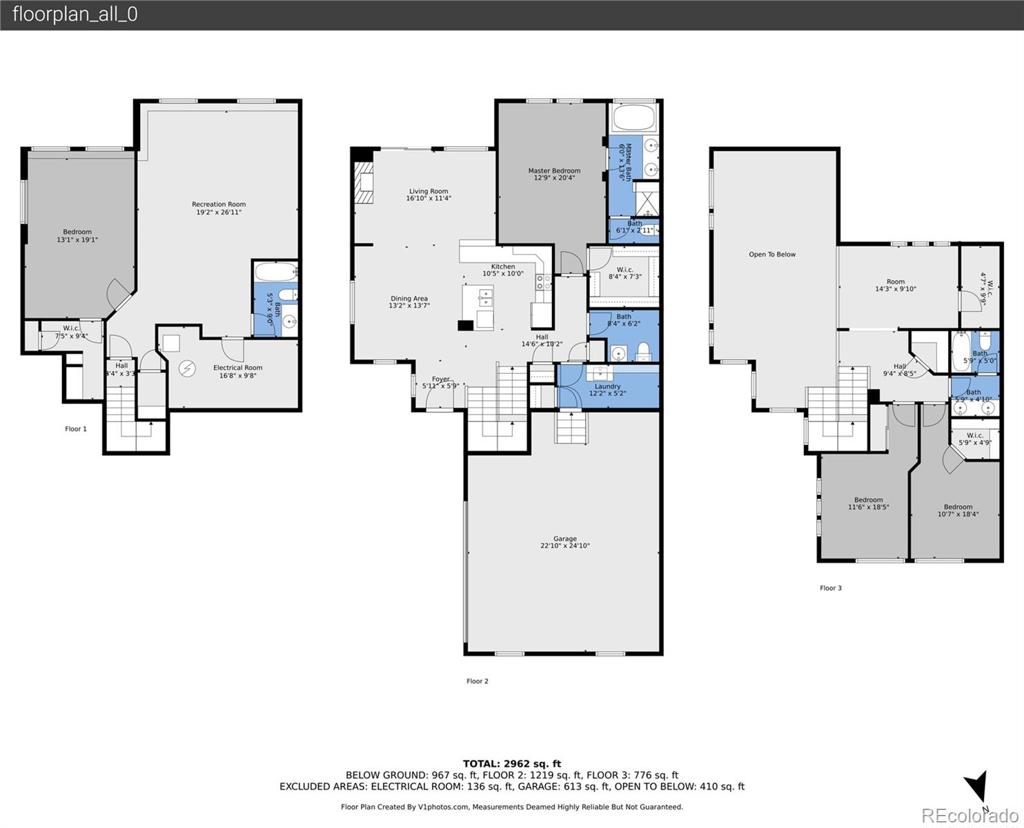


 Menu
Menu
 Schedule a Showing
Schedule a Showing

