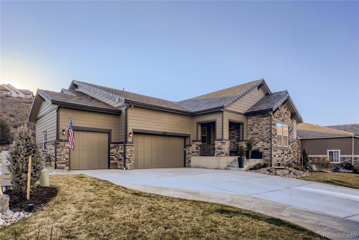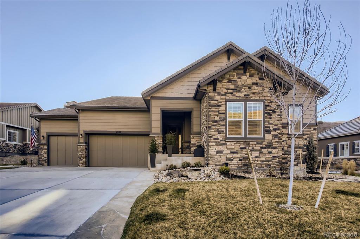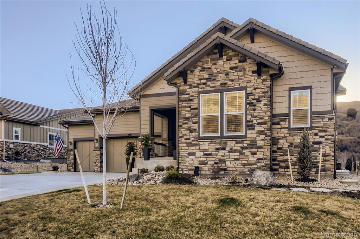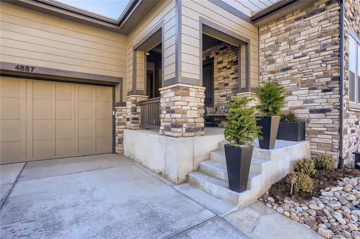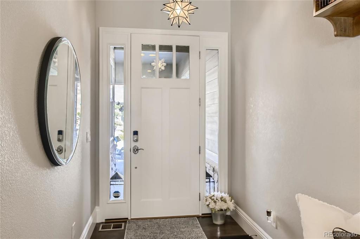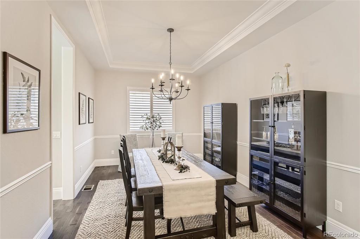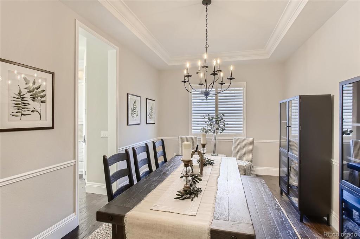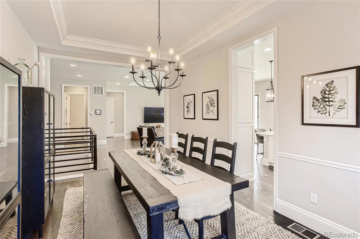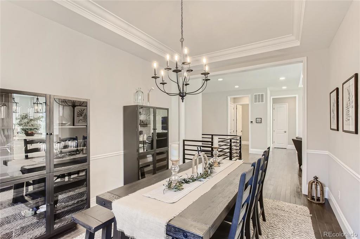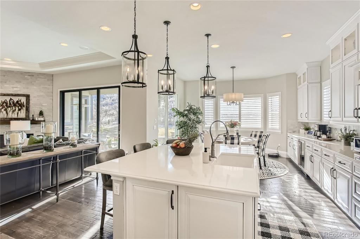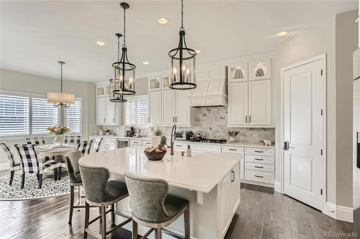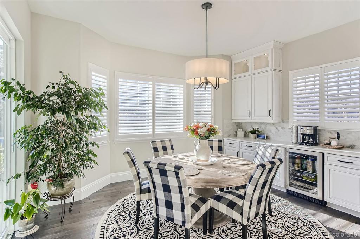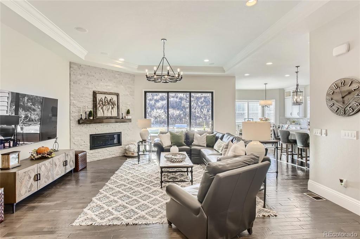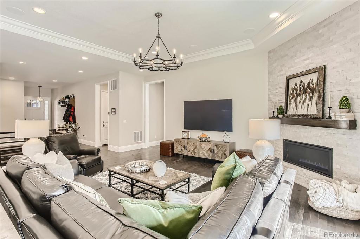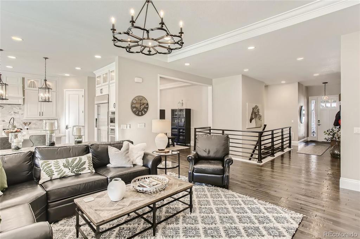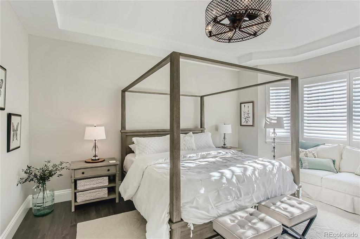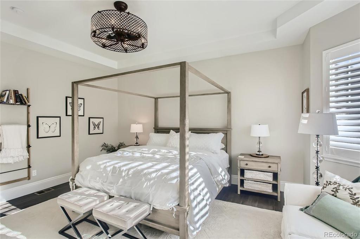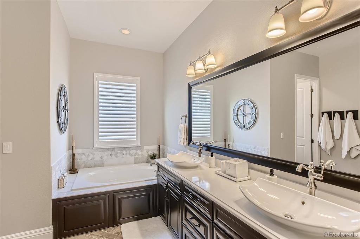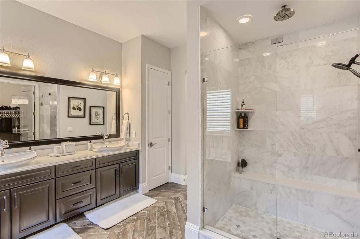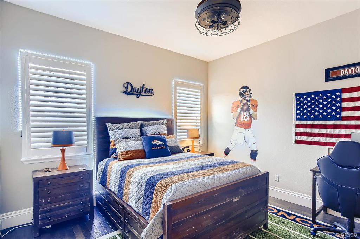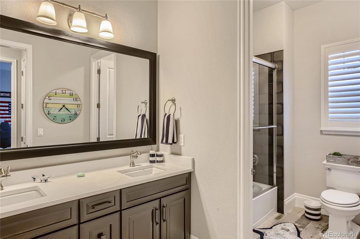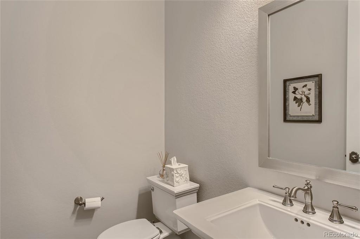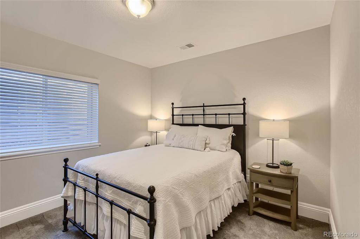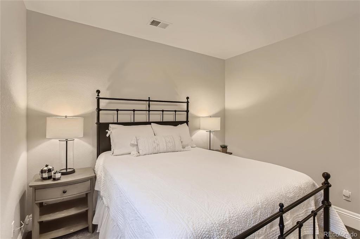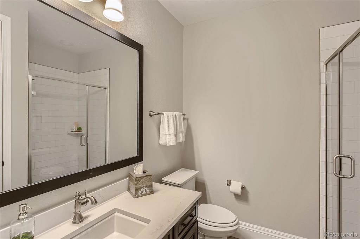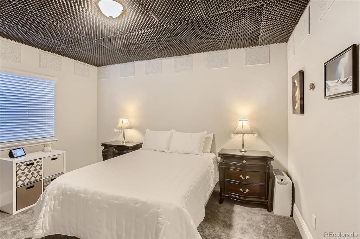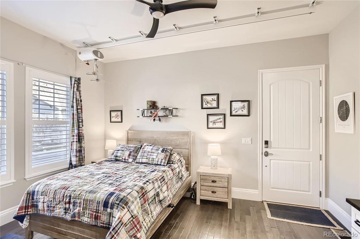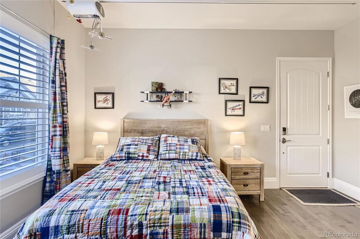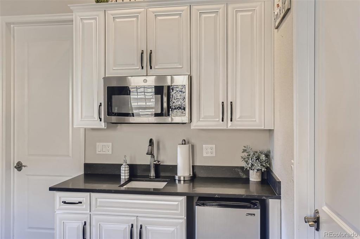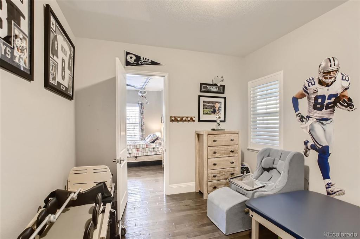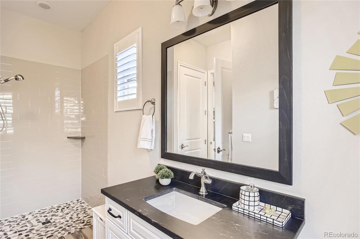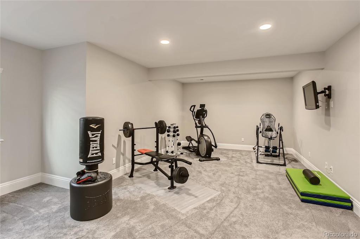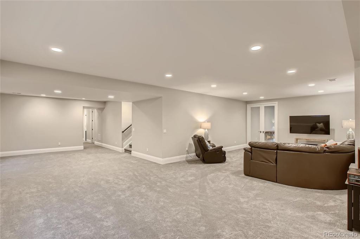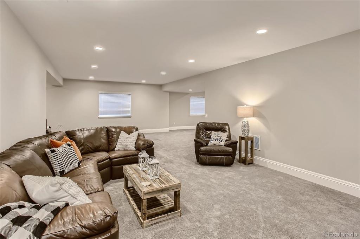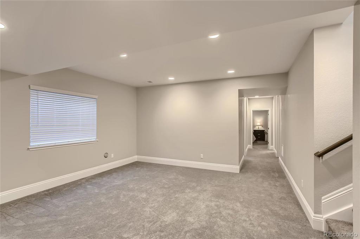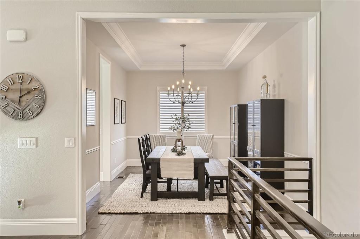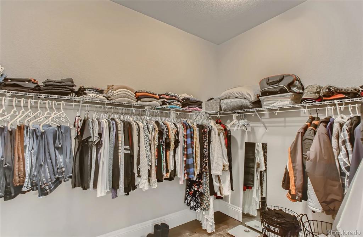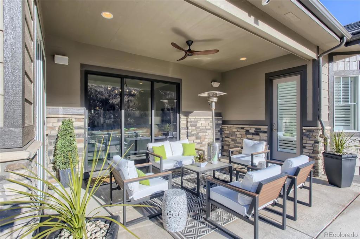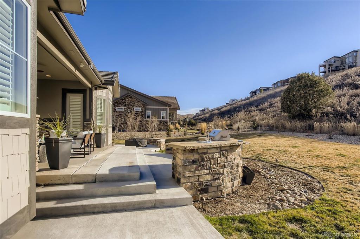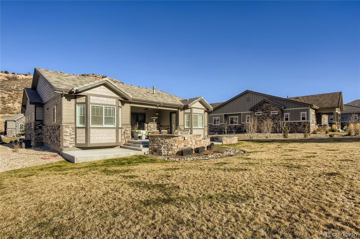Price
$2,000,000
Sqft
5916.00
Baths
5
Beds
5
Description
This gorgeous home is ready to be yours! Allow your dinner parties to overflow from the kitchen onto the back patio through a custom accordion style sliding door. Never miss out on family activities in this graciously sized lot and enjoy the spring and summer with plenty of landscaping, to include a pond off of the front porch. The back patio features an outdoor kitchen with grill and fire pit, along with surround sound. Settle inside near the fireplace in the main floor living area, or take the fun to the basement with an oversized living room, plumbed in for your new wet bar or DIY project. The kitchen and master bathroom back splash is real marble tile, with a clean elegant finish that is sure to impress all of your guests. In fact, this kitchen is ready for your home cooked meals, and dinner retreats in the formal dining room. On the main level you will find an additional bedroom and full bath, but also indulge in the one bedroom/ one bathroom Mother in law Suite with a custom kitchenette, casita and private entrance. This suite also features a ceiling lift that is negotiable to stay. This space is sure to make the in laws happy, or the perfect opportunity for a rental or home office. This suite even features its own laundry room as well. The basement features an additional two bedrooms and full bathroom, with an oversized den. The magnificent 3 car garage features a built in wheel chair lift, and plenty of space for all of those glorious Colorado hobbies. This home is sure to be a head turner, and you wont want to miss out on this opportunity!
Virtual Tour / Video
Property Level and Sizes
Interior Details
Exterior Details
Exterior Construction
Financial Details
Schools
Location
Schools
Walk Score®
Contact Me
About Me & My Skills
In addition to her Hall of Fame award, Mary Ann is a recipient of the Realtor of the Year award from the South Metro Denver Realtor Association (SMDRA) and the Colorado Association of Realtors (CAR). She has also been honored with SMDRA’s Lifetime Achievement Award and six distinguished service awards.
Mary Ann has been active with Realtor associations throughout her distinguished career. She has served as a CAR Director, 2021 CAR Treasurer, 2021 Co-chair of the CAR State Convention, 2010 Chair of the CAR state convention, and Vice Chair of the CAR Foundation (the group’s charitable arm) for 2022. In addition, Mary Ann has served as SMDRA’s Chairman of the Board and the 2022 Realtors Political Action Committee representative for the National Association of Realtors.
My History
Mary Ann is a noted expert in the relocation segment of the real estate business and her knowledge of metro Denver’s most desirable neighborhoods, with particular expertise in the metro area’s southern corridor. The award-winning broker’s high energy approach to business is complemented by her communication skills, outstanding marketing programs, and convenient showings and closings. In addition, Mary Ann works closely on her client’s behalf with lenders, title companies, inspectors, contractors, and other real estate service companies. She is a trusted advisor to her clients and works diligently to fulfill the needs and desires of home buyers and sellers from all occupations and with a wide range of budget considerations.
Prior to pursuing a career in real estate, Mary Ann worked for residential builders in North Dakota and in the metro Denver area. She attended Casper College and the University of Colorado, and enjoys gardening, traveling, writing, and the arts. Mary Ann is a member of the South Metro Denver Realtor Association and believes her comprehensive knowledge of the real estate industry’s special nuances and obstacles is what separates her from mainstream Realtors.
For more information on real estate services from Mary Ann Hinrichsen and to enjoy a rewarding, seamless real estate experience, contact her today!
My Video Introduction
Get In Touch
Complete the form below to send me a message.


 Menu
Menu