9692 W Coco Circle #101
Littleton, CO 80128 — Jefferson county
Price
$395,000
Sqft
1249.00 SqFt
Baths
2
Beds
2
Description
Carefree Living Awaits Your Arrival in this Lovely Stair Free Home that Features an Abundance of Updates and a Garage! Welcome to an open interior w sparkling quartz counters and custom pull out shelving throughout the kitchen paired w an abundance of cabinetry and the perfect high-top bar for serving appetizers and goodies to all your guests. The open floor plan is ideal for easy entertaining from the spacious kitchen to the dining room, large living room and inviting oversized patio. Newer windows let in wonderful sunlight thanks to the corner location w ideal southwestern exposure. The fireplace has been customized with a variable speed blower for extra heat and ambiance. The owner’s suite accommodates large furniture boasting a walk-in closet, built in desk, ensuite full bathroom w sparkling quartz counters and pull-out shelving. The secondary bedroom has privacy down the hallway w a 3/4 bathroom in the hallway. The laundry is convenient to both bedrooms w extra shelving for storage needs and a washer and dryer included. Two closets in the hall hold linens, coats and more. Relaxing on the over-sized patio and enjoying the western sunlight is ideal. The owner had an extra faucet added in the storage closet, near the new hot water heater, to provide water for all your summer flowers or washing your favorite pup. The heater and air conditioner have been serviced annually and a stellar home warranty is included for your additional peace of mind! The location is truly ideal as it offers abundant conveniences within steps of the front door which include a beautiful clubhouse and pool, groceries, restaurants, fast food, shopping, two local coffee shops, pet food and more. C4-70 offers quick access to plenty of outdoor fun at Bear Creek Lake or Chatfield, concerts at Red Rocks, hiking or skiing in the beautiful Rocky Mountains or easy commutes to the Tech Center or Denver. Contact your agent today so you don't miss out on this ideal move-in ready home, showings start Friday Nov. 19th!
Property Level and Sizes
SqFt Lot
0.00
Lot Features
Ceiling Fan(s), Kitchen Island, Primary Suite, No Stairs, Open Floorplan, Pantry, Quartz Counters, Smart Thermostat, Smoke Free, Walk-In Closet(s)
Foundation Details
Slab
Common Walls
End Unit
Interior Details
Interior Features
Ceiling Fan(s), Kitchen Island, Primary Suite, No Stairs, Open Floorplan, Pantry, Quartz Counters, Smart Thermostat, Smoke Free, Walk-In Closet(s)
Appliances
Dishwasher, Disposal, Dryer, Microwave, Oven, Washer
Laundry Features
In Unit
Electric
Central Air
Flooring
Carpet, Tile
Cooling
Central Air
Heating
Forced Air, Natural Gas
Fireplaces Features
Living Room
Exterior Details
Patio Porch Features
Covered,Patio
Water
Public
Sewer
Community
Land Details
Road Surface Type
Paved
Garage & Parking
Parking Spaces
2
Exterior Construction
Roof
Composition
Construction Materials
Frame, Wood Siding
Window Features
Double Pane Windows, Window Coverings
Security Features
Carbon Monoxide Detector(s),Smoke Detector(s)
Builder Source
Public Records
Financial Details
PSF Total
$329.06
PSF Finished
$329.06
PSF Above Grade
$329.06
Previous Year Tax
1847.00
Year Tax
2020
Primary HOA Management Type
Professionally Managed
Primary HOA Name
KC & Associates
Primary HOA Phone
303-933-6279
Primary HOA Website
www.kchoa.com
Primary HOA Amenities
Clubhouse,Fitness Center,Pool
Primary HOA Fees Included
Capital Reserves, Insurance, Maintenance Grounds, Maintenance Structure, Recycling, Sewer, Snow Removal, Trash, Water
Primary HOA Fees
210.00
Primary HOA Fees Frequency
Monthly
Primary HOA Fees Total Annual
2520.00
Location
Schools
Elementary School
Mortensen
Middle School
Falcon Bluffs
High School
Chatfield
Walk Score®
Contact me about this property
Mary Ann Hinrichsen
RE/MAX Professionals
6020 Greenwood Plaza Boulevard
Greenwood Village, CO 80111, USA
6020 Greenwood Plaza Boulevard
Greenwood Village, CO 80111, USA
- Invitation Code: new-today
- maryann@maryannhinrichsen.com
- https://MaryannRealty.com
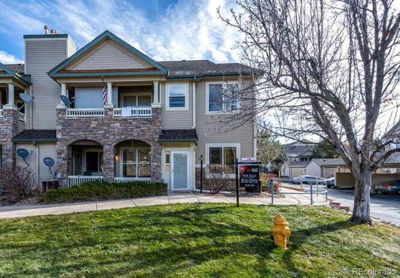
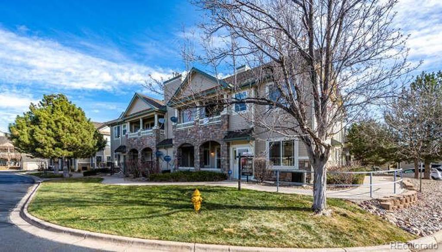
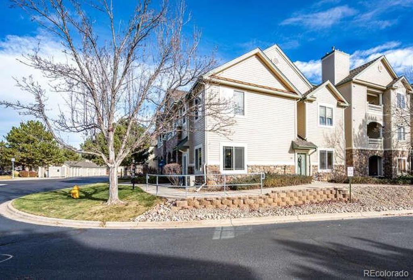
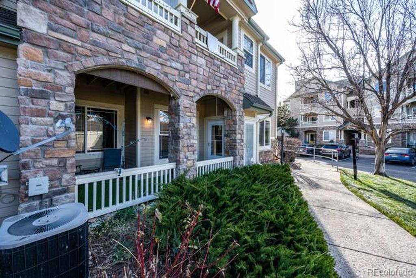
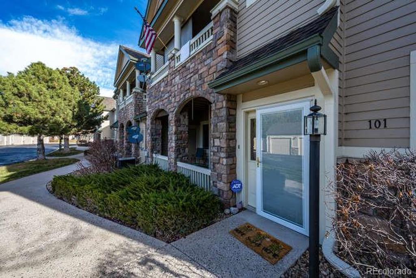
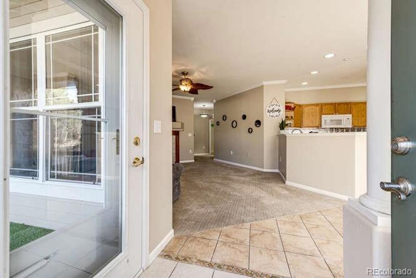
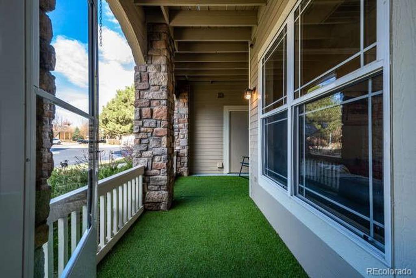
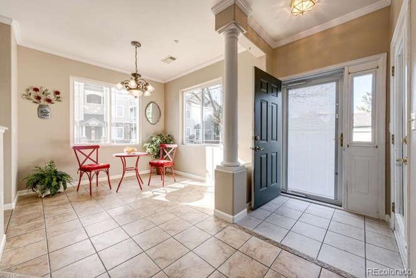
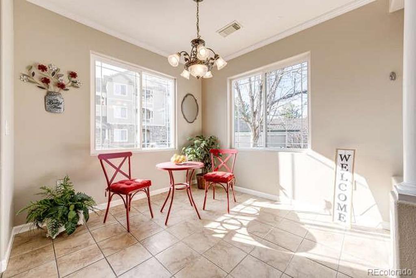
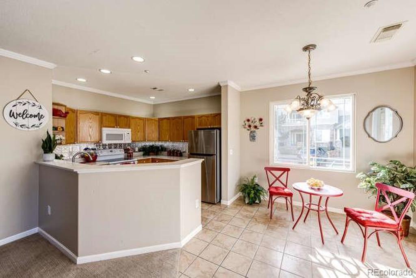
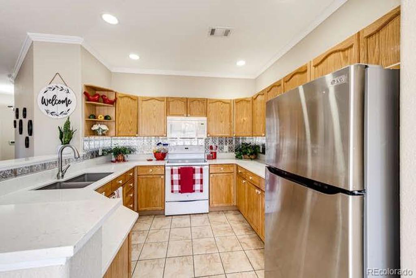
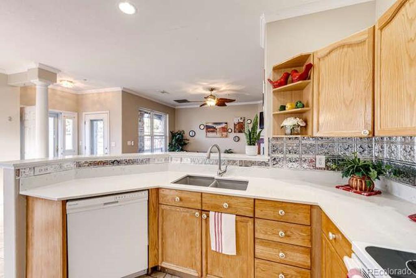
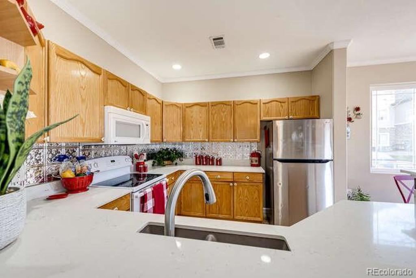
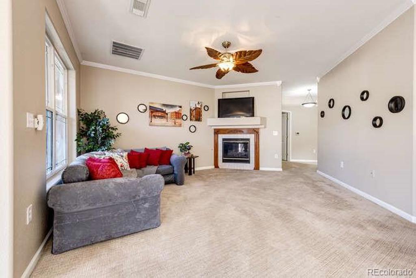
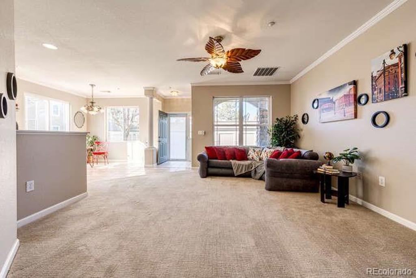
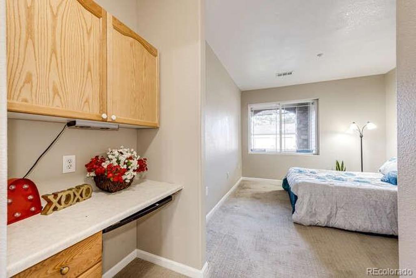
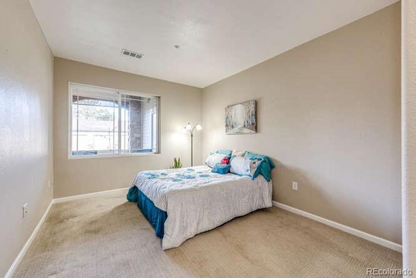
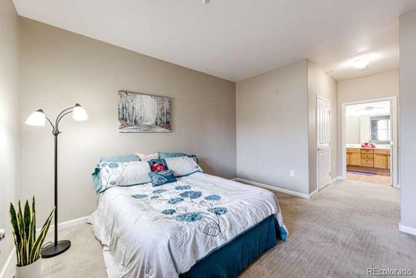
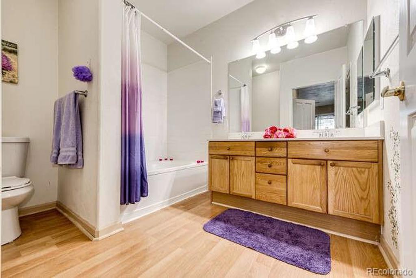
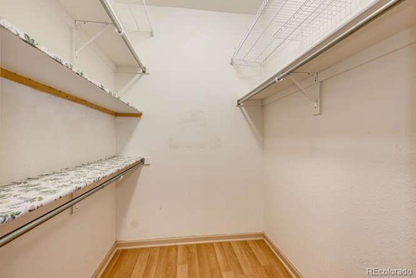
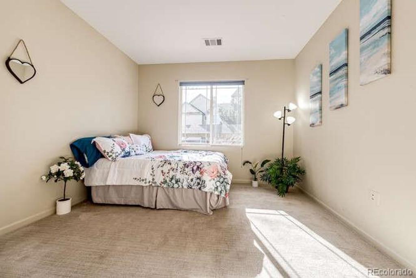
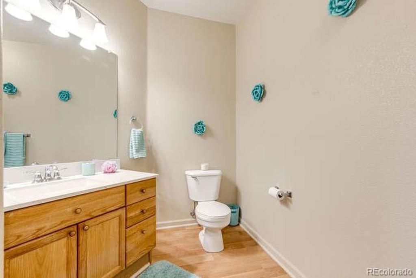
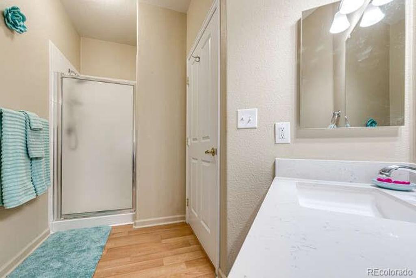
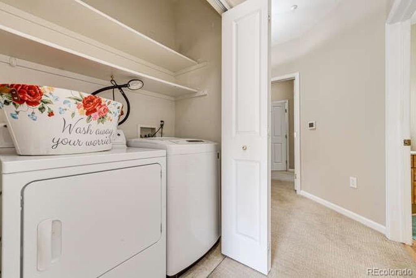
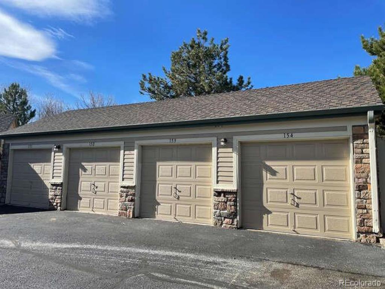
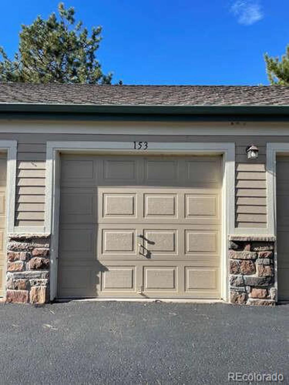
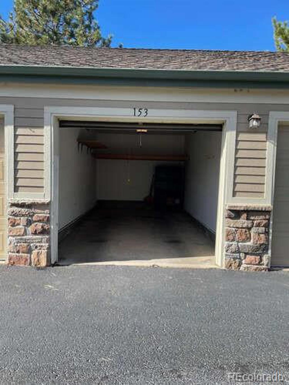
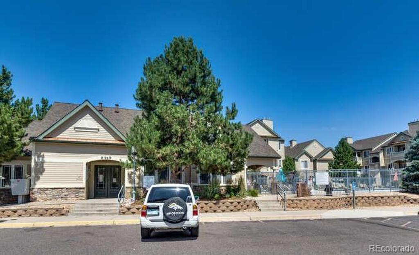
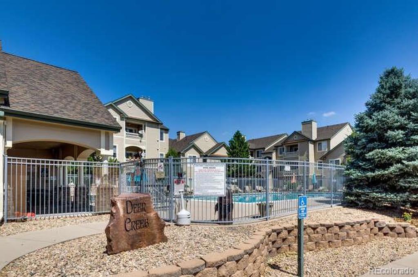
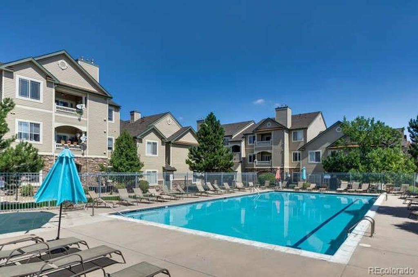
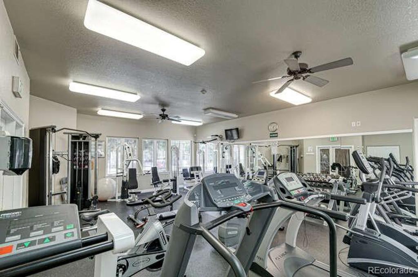


 Menu
Menu


