555 W Peakview Avenue
Littleton, CO 80120 — Arapahoe county
Price
$679,000
Sqft
3282.00 SqFt
Baths
3
Beds
4
Description
Rare opportunity to call this stunning Littleton 4 bedroom your very own! This completely remodeled beauty features soaring vaulted ceilings, a gorgeous sunroom, fully finished basement, a true Primary suite and much more. The sundrenched chefs kitchen boasts granite countertops, large island, stainless steel appliances, and custom cabinetry. Hardwood floors throughout the main floor lead you to your primary suite with a walk in closet and a full custom bath. Closet built ins, main floor laundry, and storage in the crawl space makes life easy. Enjoy the fully finished basement with new carpet, oversized family room, 2 large bedrooms, and a fantastic 3/4 bath. Conveniently located in the heart of Littleton, this home is close to Downtown Littleton, light rail, multiple parks, plus its an easy commute to either downtown or Highlands Ranch all while being nestled in a quiet neighborhood. Perched on a huge lot with mature trees, sprinkler system, a big dog run, a 1 car garage plus a carport with EV charger all ready for you! Enjoy your covered back patio or head out to all that this coveted area of town has to offer. This one feels like home!
Property Level and Sizes
SqFt Lot
9104.00
Lot Features
Breakfast Nook, Ceiling Fan(s), Eat-in Kitchen, Granite Counters, High Ceilings, Kitchen Island, Open Floorplan, Primary Suite, Smoke Free, Vaulted Ceiling(s), Walk-In Closet(s)
Lot Size
0.21
Foundation Details
Concrete Perimeter
Basement
Bath/Stubbed, Finished, Full
Interior Details
Interior Features
Breakfast Nook, Ceiling Fan(s), Eat-in Kitchen, Granite Counters, High Ceilings, Kitchen Island, Open Floorplan, Primary Suite, Smoke Free, Vaulted Ceiling(s), Walk-In Closet(s)
Appliances
Dishwasher, Disposal, Dryer, Microwave, Range, Refrigerator, Washer
Laundry Features
In Unit
Electric
Central Air
Flooring
Carpet, Tile, Wood
Cooling
Central Air
Heating
Forced Air, Natural Gas
Utilities
Cable Available, Electricity Connected, Natural Gas Connected
Exterior Details
Features
Dog Run, Private Yard, Rain Gutters
Water
Public
Sewer
Public Sewer
Land Details
Road Frontage Type
Public
Road Surface Type
Paved
Garage & Parking
Parking Features
Concrete, Electric Vehicle Charging Station(s)
Exterior Construction
Roof
Composition
Construction Materials
Brick, Frame
Exterior Features
Dog Run, Private Yard, Rain Gutters
Window Features
Double Pane Windows
Security Features
Carbon Monoxide Detector(s), Smoke Detector(s)
Builder Source
Public Records
Financial Details
Previous Year Tax
4104.00
Year Tax
2023
Primary HOA Fees
0.00
Location
Schools
Elementary School
East
Middle School
Euclid
High School
Heritage
Walk Score®
Contact me about this property
Mary Ann Hinrichsen
RE/MAX Professionals
6020 Greenwood Plaza Boulevard
Greenwood Village, CO 80111, USA
6020 Greenwood Plaza Boulevard
Greenwood Village, CO 80111, USA
- (303) 548-3131 (Mobile)
- Invitation Code: new-today
- maryann@maryannhinrichsen.com
- https://MaryannRealty.com
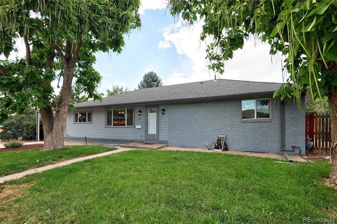
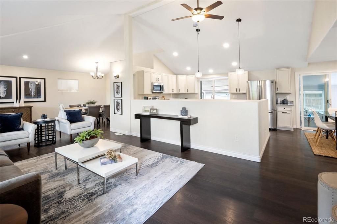
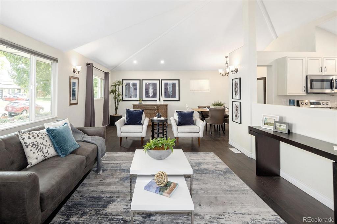
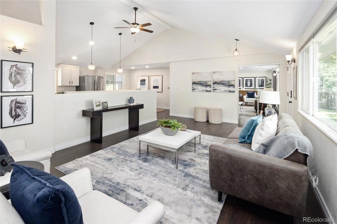
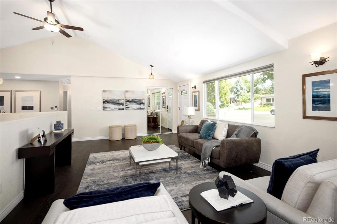
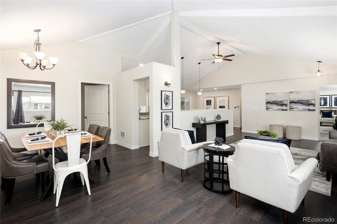
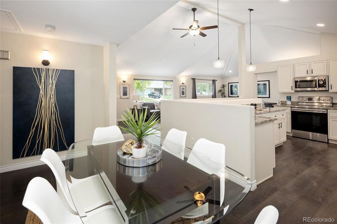
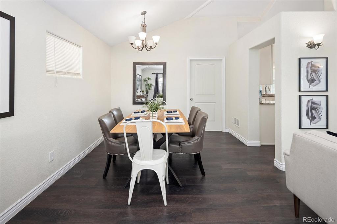
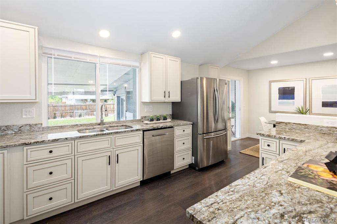
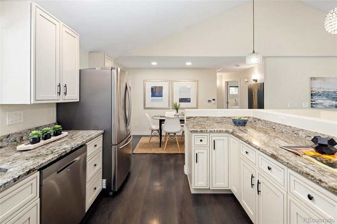
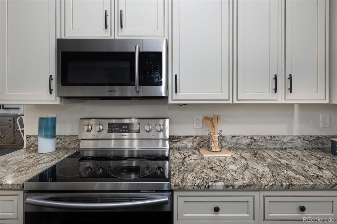
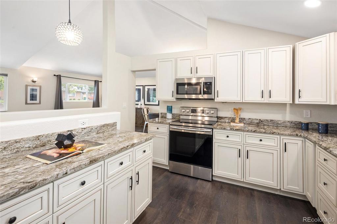
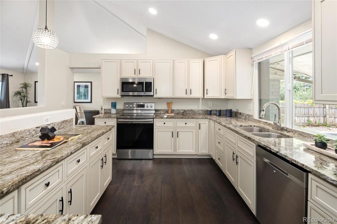
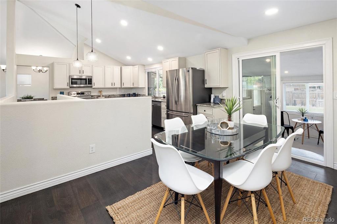
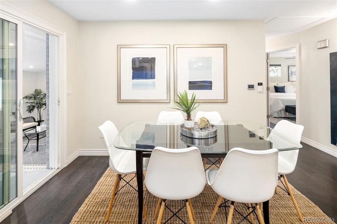
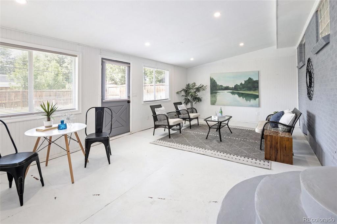
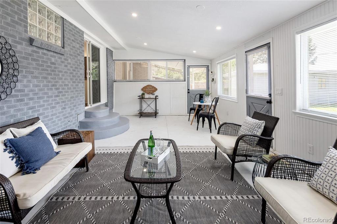
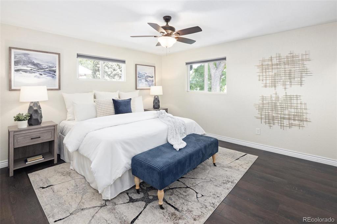
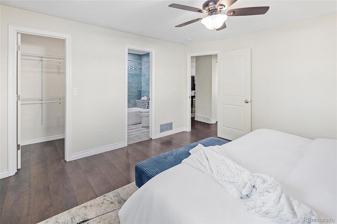
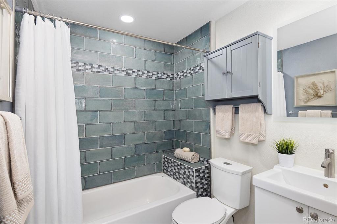
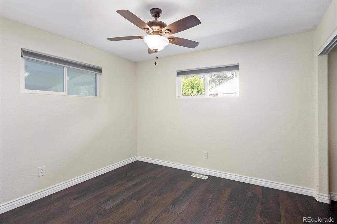
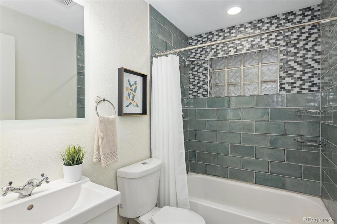
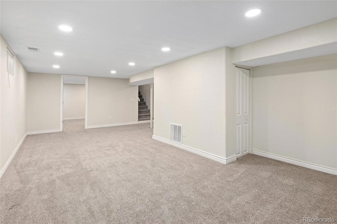
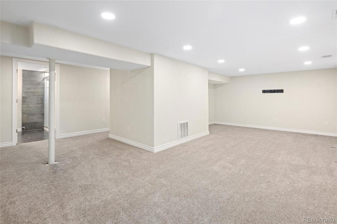
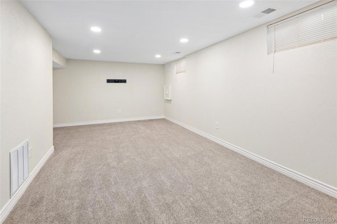
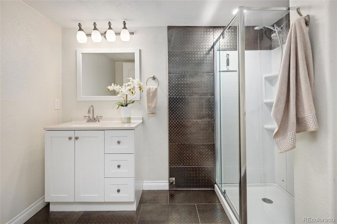
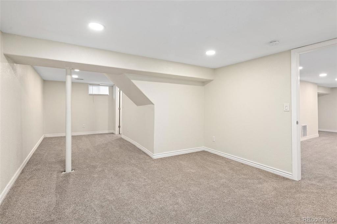
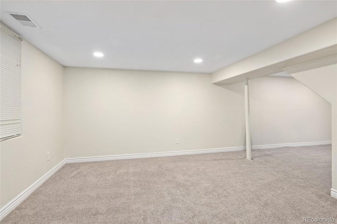
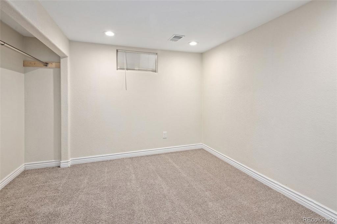
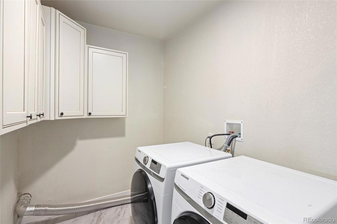
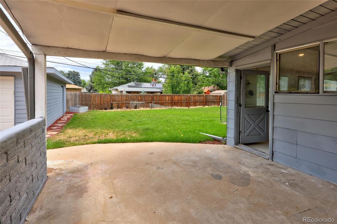
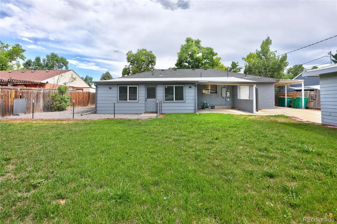
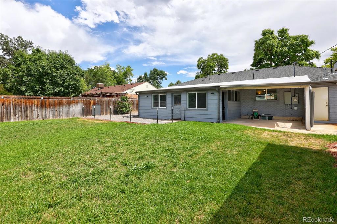
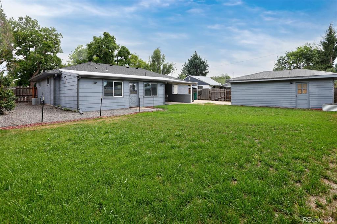
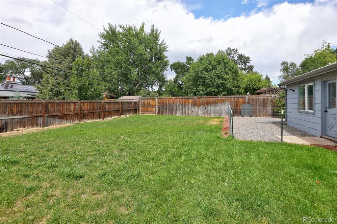
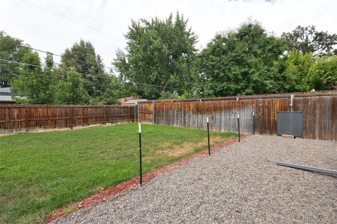
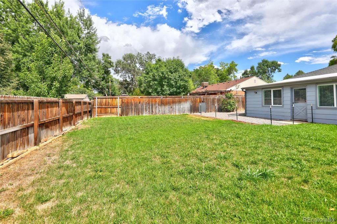
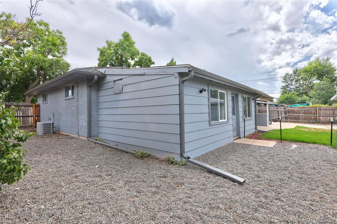
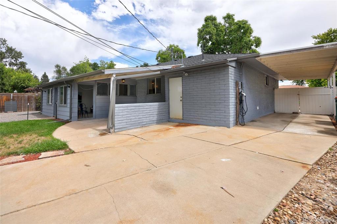
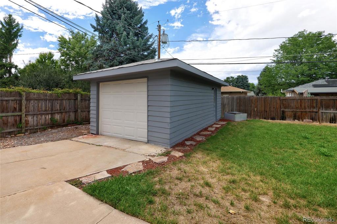
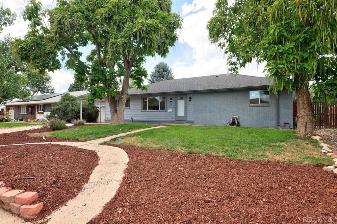
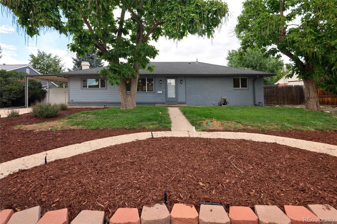


 Menu
Menu
 Schedule a Showing
Schedule a Showing

