2921 W Long Drive #C
Littleton, CO 80120 — Arapahoe county
Price
$529,000
Sqft
1823.00 SqFt
Baths
3
Beds
3
Description
PRICE REDUCTION TO $529,000...Located in Southpark 2 Townhomes by Writer Home Builders. This beautiful, remodeled townhouse is ready for you to enjoy. The front of the home greets you with a patio and covered porch. Delightful living room just inside the front door includes a working fireplace with skylights washing sunlight into this high vaulted ceiling space. New laminate flooring gives a warm, inviting atmosphere. The kitchen is updated an bright with all new stainless steel Samsung appliances, range, 36" refrigerator, dishwasher An over-the-range microwave. New, deep stainless steel sink with disposal. Solid surface counter tops and subway tile backsplash. A half bath powder room completes the main level. Up the open switchback staircase brings you to the second level and a large open loft. This second floor houses the primary suite and bath. Also on the upper level is the second bedroom and second bath. Down a flight of stairs from the main level takes you to the basement with an open concept bedroom/plus entertainment area. Add a bath to make a marvelous bedroom suite. Also in the basement is the laundry complete with washer and dryer. The attached 2-car garage is just through the door at the rear of the main floor. Located in the Southpark 2 in near South Santa Fe a Mineral Avenue, the townhouse is just a short walk to the pool, clubhouse and tennis courts.
The Light Rail Mineral Station is just a short walk away. Downtown Littleton is just a short, four minute light rail ride away.
Take a look at 2921 W Long Dr Unit C.
(Buyer to verify all information and dimensions)
Property Level and Sizes
SqFt Lot
0.00
Lot Features
Primary Suite, Smart Thermostat, Smoke Free
Basement
Finished
Common Walls
2+ Common Walls
Interior Details
Interior Features
Primary Suite, Smart Thermostat, Smoke Free
Appliances
Dishwasher, Disposal, Microwave, Range, Refrigerator
Laundry Features
In Unit
Electric
Central Air
Flooring
Carpet, Laminate, Vinyl
Cooling
Central Air
Heating
Forced Air, Natural Gas
Fireplaces Features
Living Room
Utilities
Cable Available, Electricity Connected, Natural Gas Connected, Phone Available
Exterior Details
Sewer
Public Sewer
Land Details
Road Frontage Type
Public
Road Responsibility
Public Maintained Road
Road Surface Type
Paved
Garage & Parking
Exterior Construction
Roof
Composition
Construction Materials
Frame
Window Features
Double Pane Windows, Skylight(s), Window Coverings
Security Features
Carbon Monoxide Detector(s), Smoke Detector(s)
Builder Name 1
Writer Homes
Builder Source
Public Records
Financial Details
Previous Year Tax
2793.00
Year Tax
2023
Primary HOA Name
MSI Management
Primary HOA Phone
303-420-4433
Primary HOA Amenities
Park, Pool, Tennis Court(s)
Primary HOA Fees Included
Irrigation, Maintenance Grounds, Recycling, Sewer, Snow Removal, Trash, Water
Primary HOA Fees
257.51
Primary HOA Fees Frequency
Monthly
Location
Schools
Elementary School
Runyon
Middle School
Euclid
High School
Heritage
Walk Score®
Contact me about this property
Mary Ann Hinrichsen
RE/MAX Professionals
6020 Greenwood Plaza Boulevard
Greenwood Village, CO 80111, USA
6020 Greenwood Plaza Boulevard
Greenwood Village, CO 80111, USA
- (303) 548-3131 (Mobile)
- Invitation Code: new-today
- maryann@maryannhinrichsen.com
- https://MaryannRealty.com
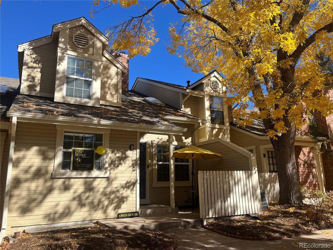
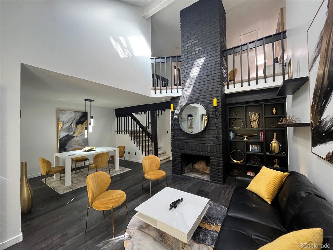
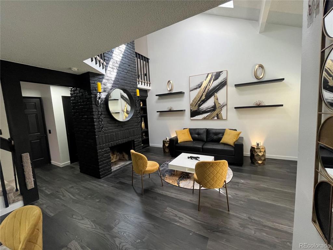
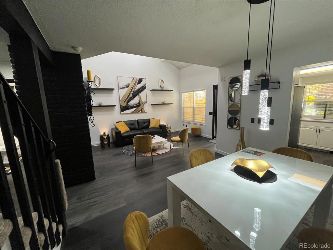
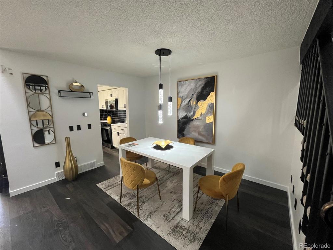
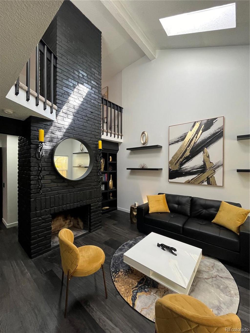
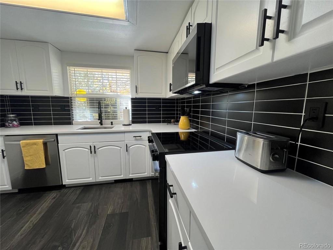
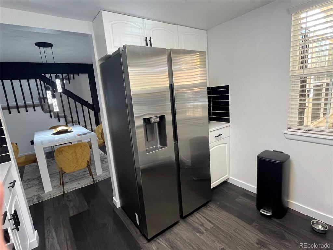
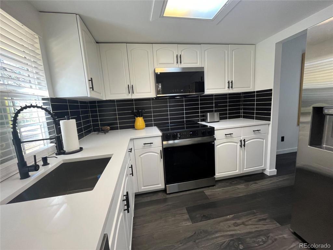
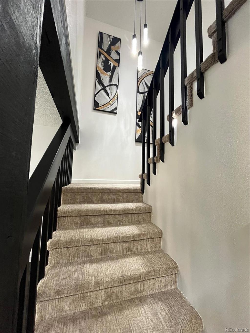
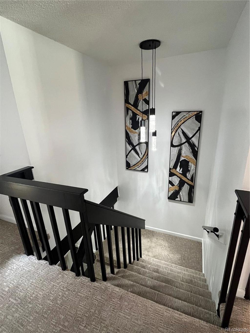
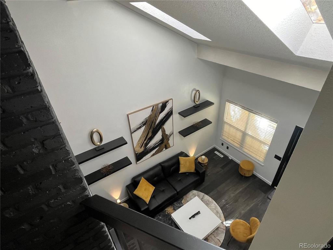
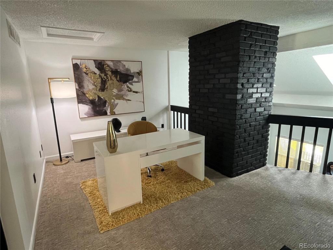
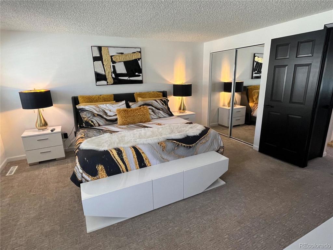
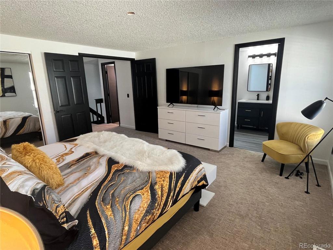
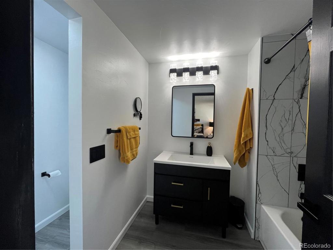
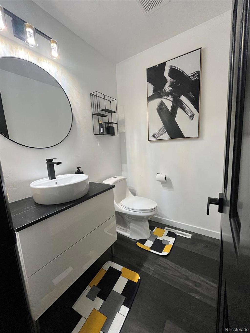
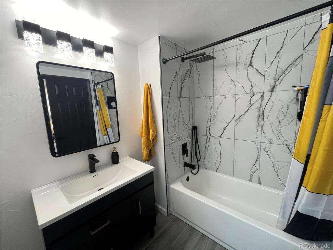
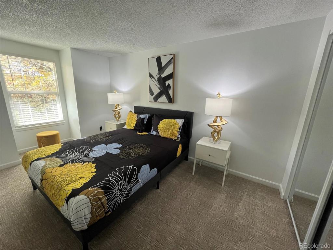
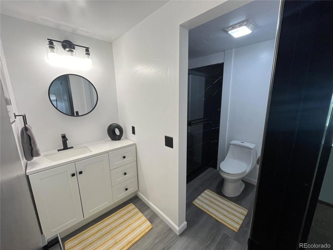
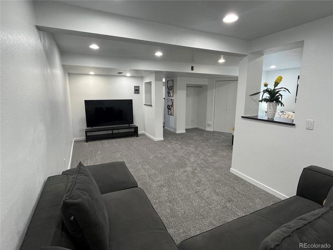
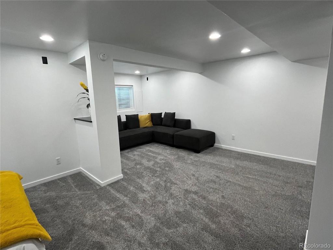
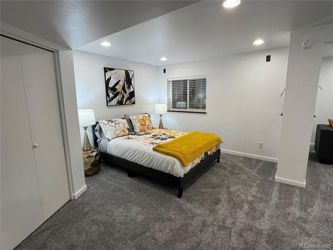
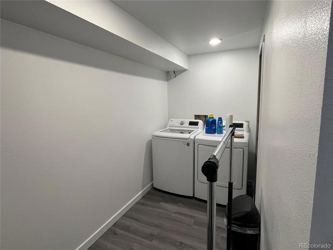
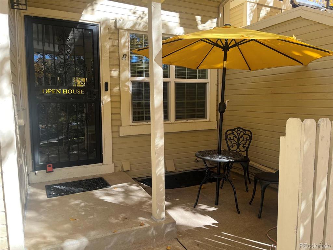
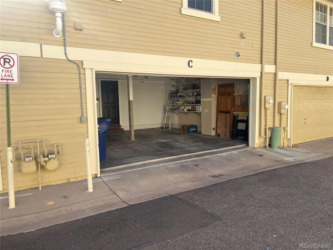
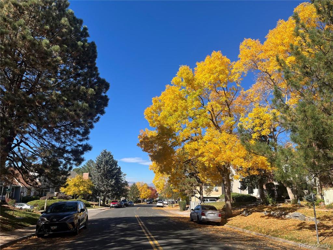
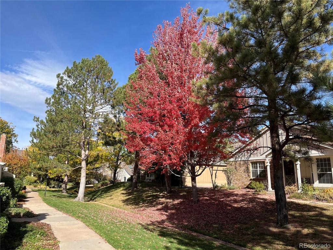
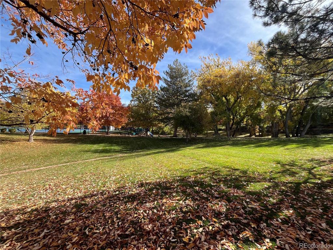
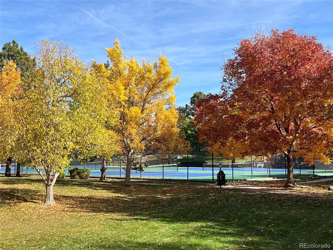
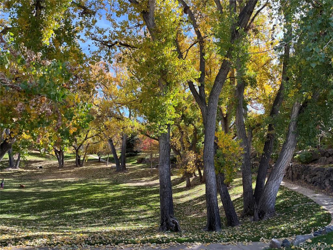
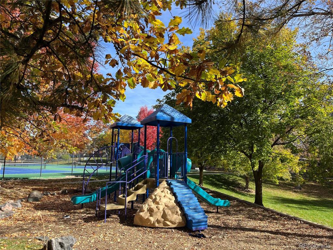
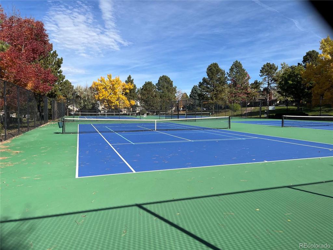
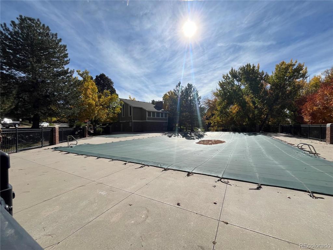
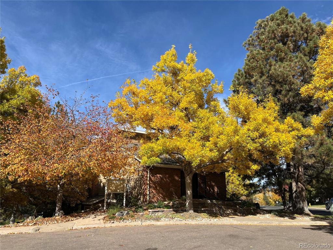
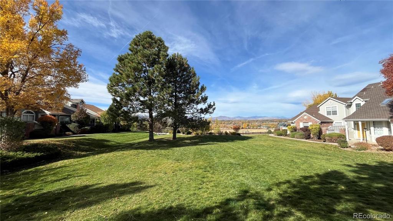
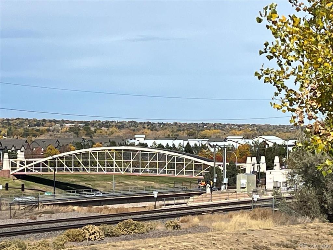
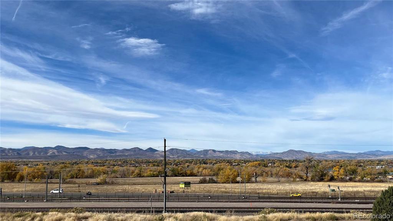


 Menu
Menu
 Schedule a Showing
Schedule a Showing

