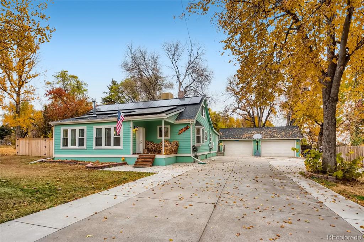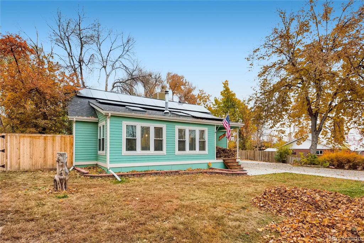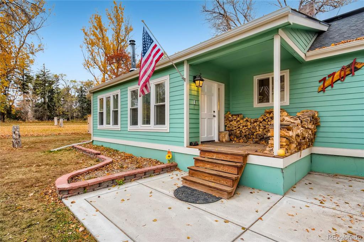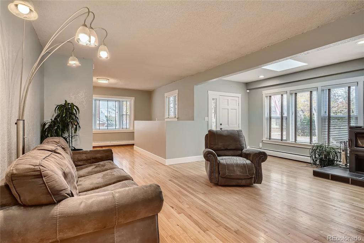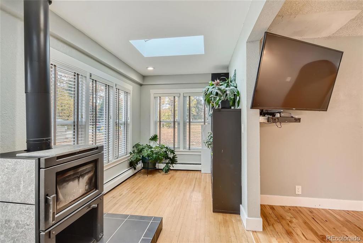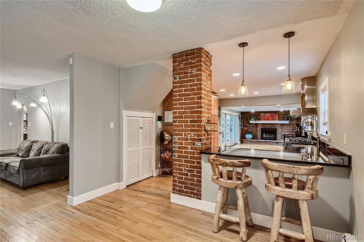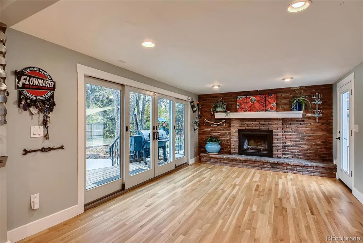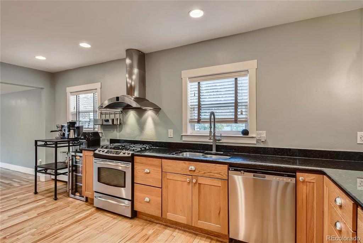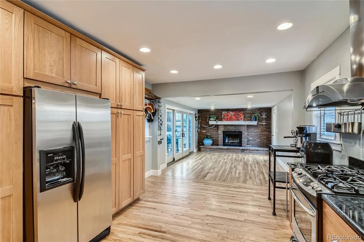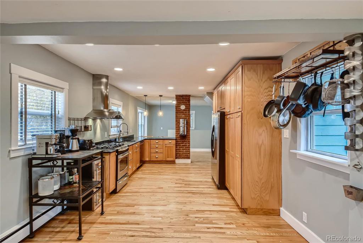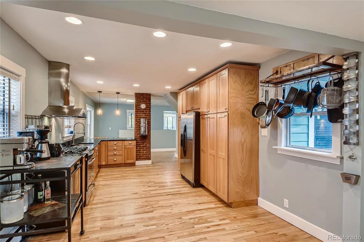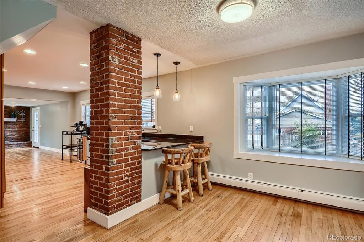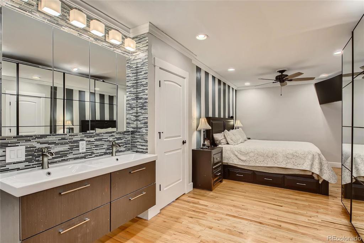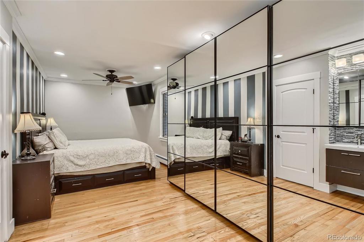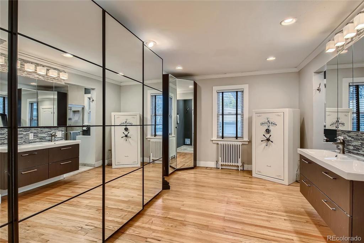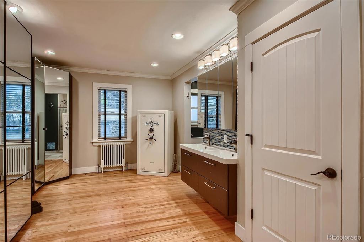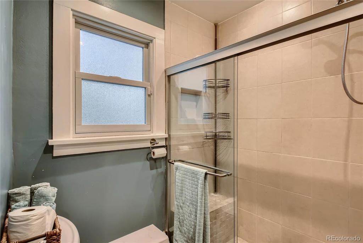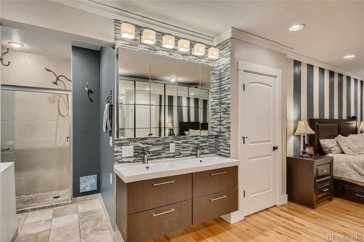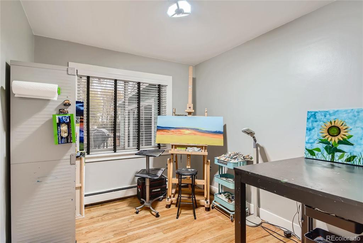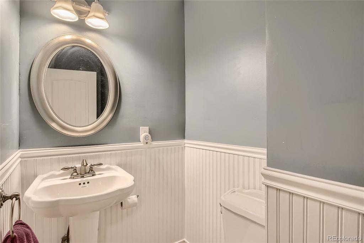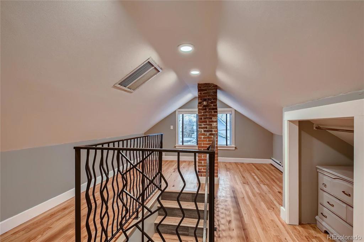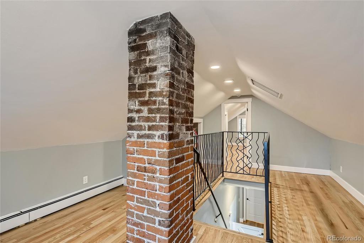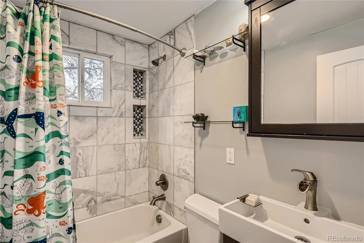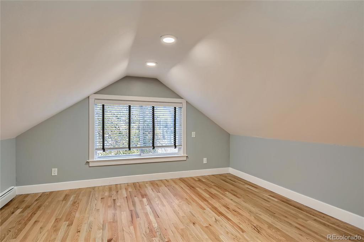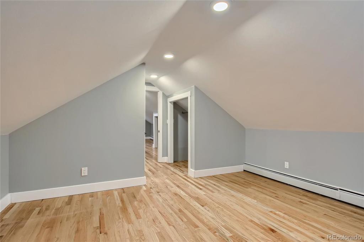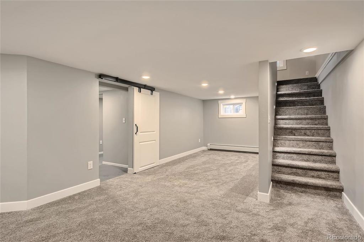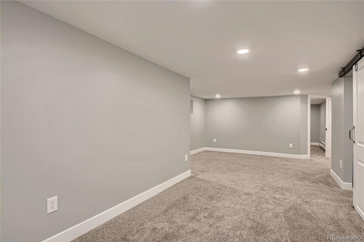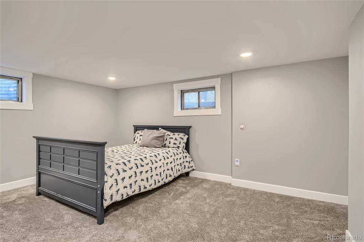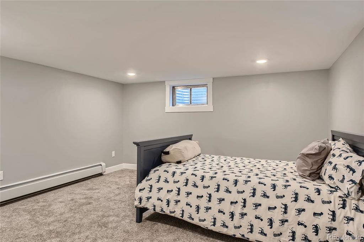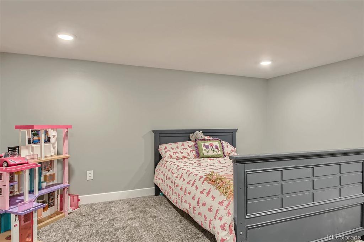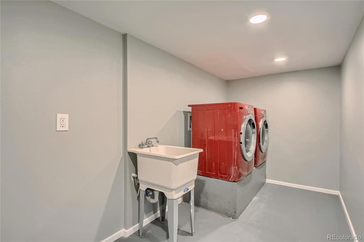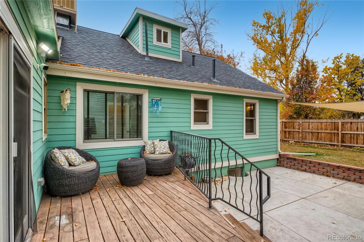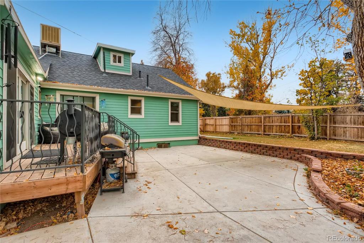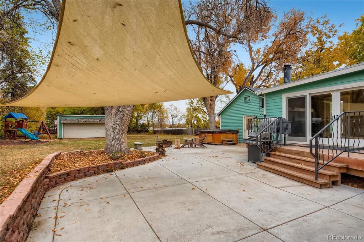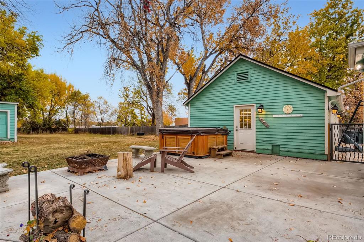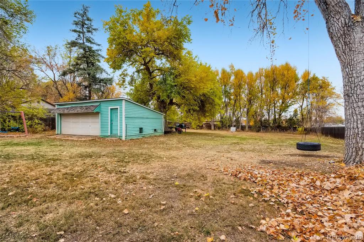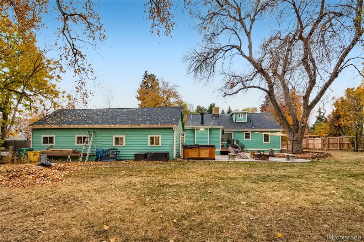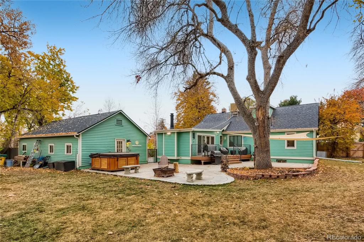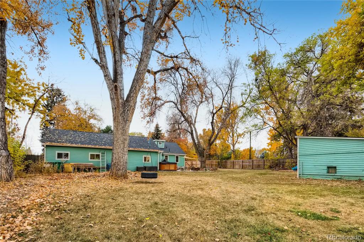Price
$755,000
Sqft
3180.00
Baths
4
Beds
5
Description
Beautiful, rare horse property in the heart of Lakewood and metro Denver area. Updated charmer on .66 acres. Park-like yard. Fenced with giant mature trees. Established, friendly neighborhood with a country vibe--it’s an oasis in the middle of Lakewood. Great location with direct access to Downtown Denver or the mountains. Main level has hardwood floors throughout and is open to take advantage of an updated kitchen adjoining both the family and living rooms. The kitchen features updated cabinetry, stainless appliances and granite counters. A main floor master bedroom suite means this home lives like a ranch as well. 2nd bedroom on the main floor is also a perfect space for an office or studio. Two wood burning FPs, one in the cozy hearth room/family room near the kitchen and the other in the window-adorned sunroom addition at the front of the home. This home has endless character and so many interesting spaces like the upstairs loft and 3rd bedroom combo with its own full bath to complete the suite. A freshly updated basement features new carpet, trim, doors and a remodeled ¾ bath to be finished soon. There are two more spacious non-conforming bedrooms in the basement along with a great room. You won’t believe the outdoor possibilities of this home. The expansive backyard is complete with deck and extended patio. The garages and driveway space of this home are a dream for business owners, car enthusiasts, woodworkers, artists and more. The 4-car garage has 220v service and a heater. The additional 2-car garage/barn in backyard has an electrical conduit to add future service. The extended and extra wide driveway accommodates even more vehicle, trailer and RV parking. There’s also additional RV parking on the west side of home near the backyard fence gate. Other notable improvements include a new boiler (2021), owned solar system (2018) and newer electrical panel (2018).
Virtual Tour / Video
Property Level and Sizes
Interior Details
Exterior Details
Land Details
Garage & Parking
Exterior Construction
Financial Details
Schools
Location
Schools
Walk Score®
Contact Me
About Me & My Skills
In addition to her Hall of Fame award, Mary Ann is a recipient of the Realtor of the Year award from the South Metro Denver Realtor Association (SMDRA) and the Colorado Association of Realtors (CAR). She has also been honored with SMDRA’s Lifetime Achievement Award and six distinguished service awards.
Mary Ann has been active with Realtor associations throughout her distinguished career. She has served as a CAR Director, 2021 CAR Treasurer, 2021 Co-chair of the CAR State Convention, 2010 Chair of the CAR state convention, and Vice Chair of the CAR Foundation (the group’s charitable arm) for 2022. In addition, Mary Ann has served as SMDRA’s Chairman of the Board and the 2022 Realtors Political Action Committee representative for the National Association of Realtors.
My History
Mary Ann is a noted expert in the relocation segment of the real estate business and her knowledge of metro Denver’s most desirable neighborhoods, with particular expertise in the metro area’s southern corridor. The award-winning broker’s high energy approach to business is complemented by her communication skills, outstanding marketing programs, and convenient showings and closings. In addition, Mary Ann works closely on her client’s behalf with lenders, title companies, inspectors, contractors, and other real estate service companies. She is a trusted advisor to her clients and works diligently to fulfill the needs and desires of home buyers and sellers from all occupations and with a wide range of budget considerations.
Prior to pursuing a career in real estate, Mary Ann worked for residential builders in North Dakota and in the metro Denver area. She attended Casper College and the University of Colorado, and enjoys gardening, traveling, writing, and the arts. Mary Ann is a member of the South Metro Denver Realtor Association and believes her comprehensive knowledge of the real estate industry’s special nuances and obstacles is what separates her from mainstream Realtors.
For more information on real estate services from Mary Ann Hinrichsen and to enjoy a rewarding, seamless real estate experience, contact her today!
My Video Introduction
Get In Touch
Complete the form below to send me a message.


 Menu
Menu