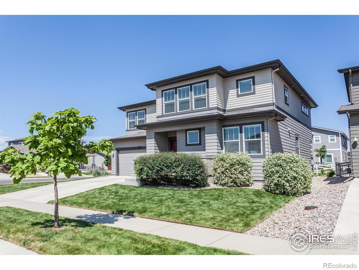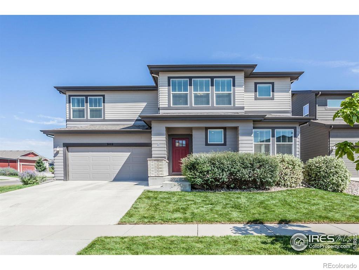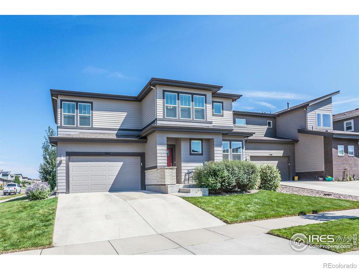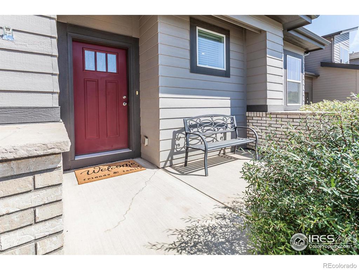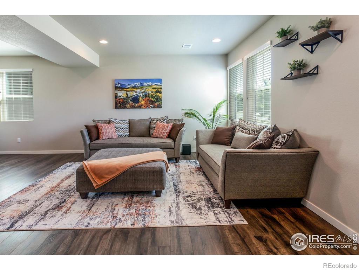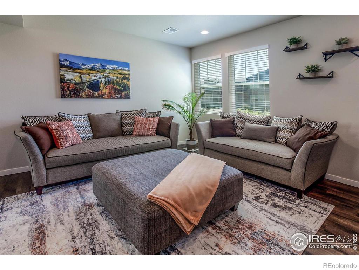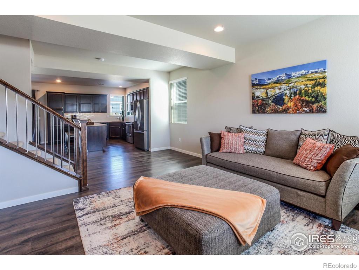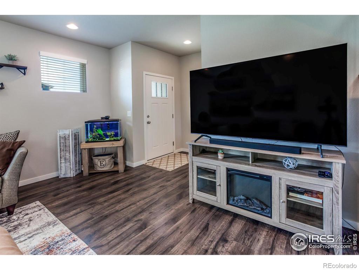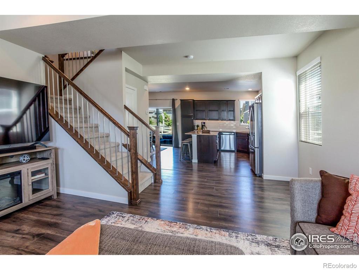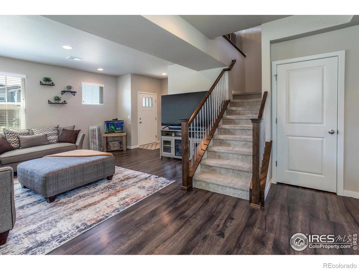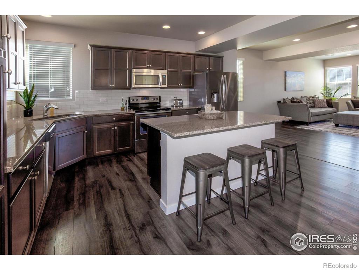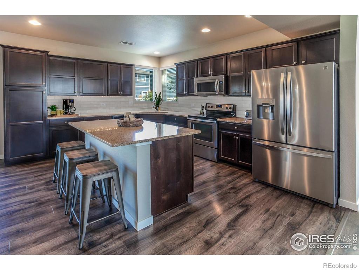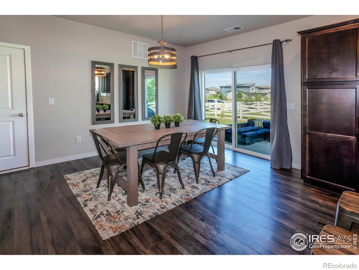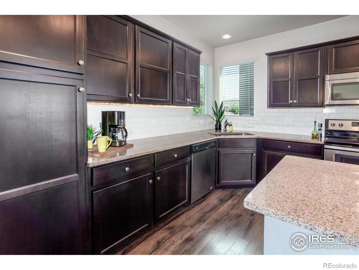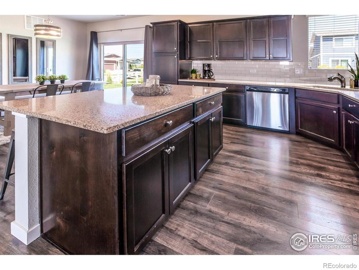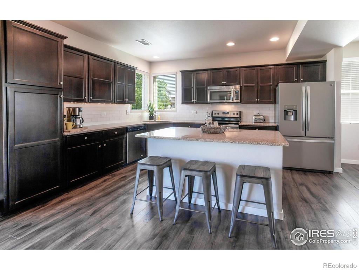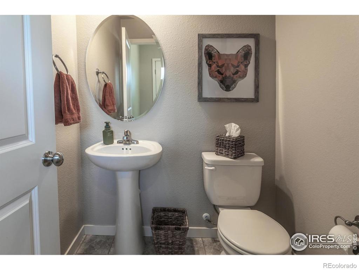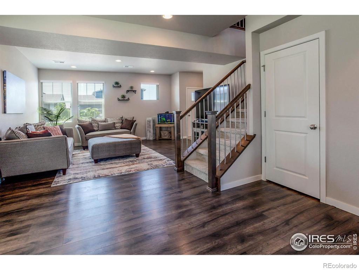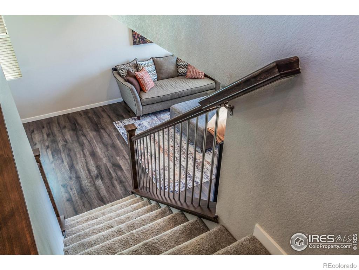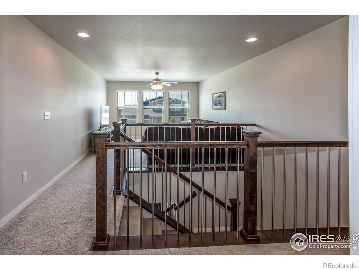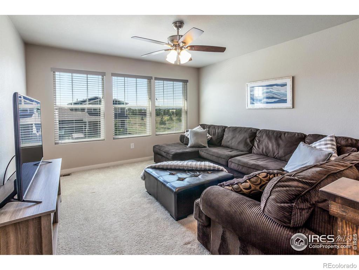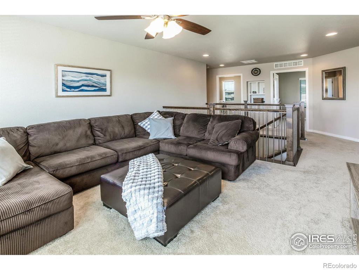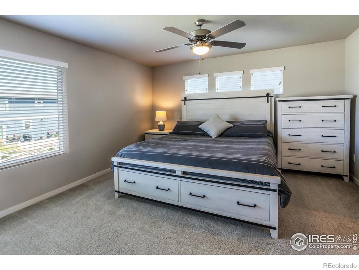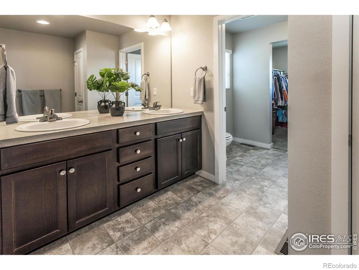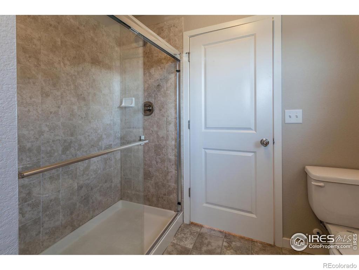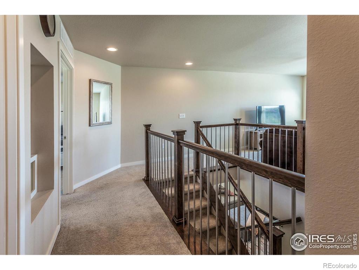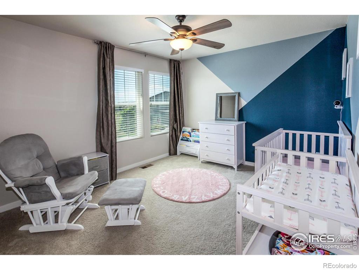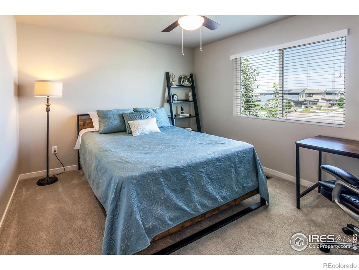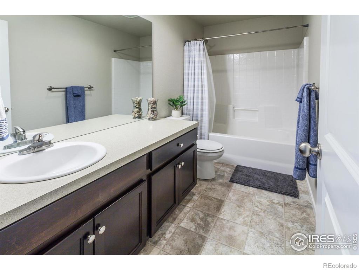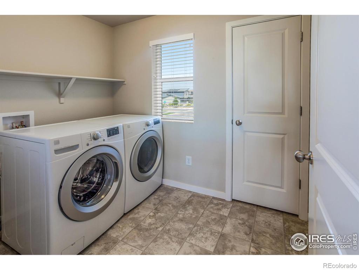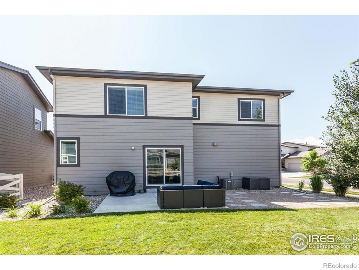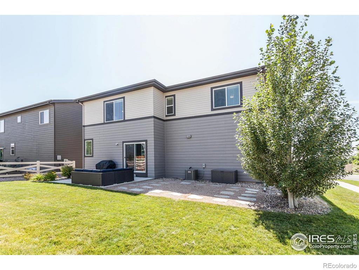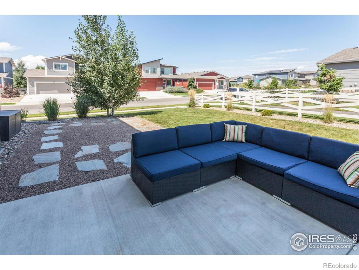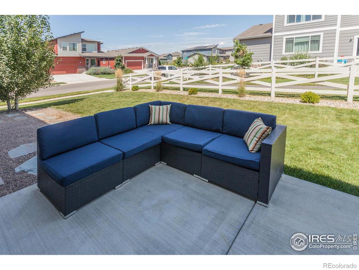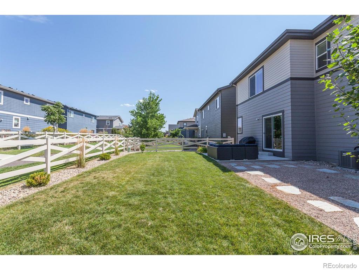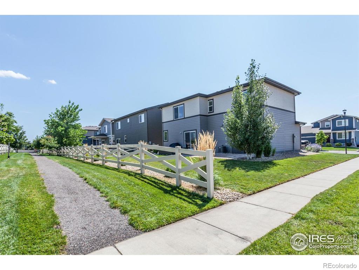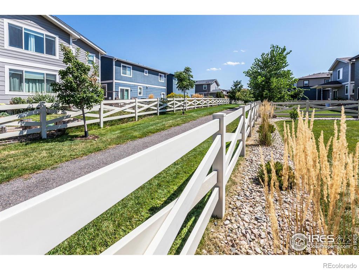Price
$549,890
Sqft
1974.00
Baths
3
Beds
3
Description
Open House on Sunday, Nov 5. 12:00pm - 2:00pm **Was priced at $565,000 and NOW priced at $549,890** and SELLER IS OFFERING AN EXTRA $10,000 INCENTIVE to buy down your mortgage interest rate (ask your lender about a 2:1 buy down!), or pay for a buyer's closing costs, or just take $10,000 off the purchase price! This home is light, bright, open, beautifully cared for and well maintained. 2 story - located in a quiet neighborhood, on a corner lot and backing to a green belt for extra privacy (+ seller is installing a side fence). 3 bedrooms, 3 bathrooms and a great loft area /flex space. High quality, modern laminate plank flooring runs throughout the main level. The living area is large and inviting, with huge windows, and plenty of room for all your furniture. The kitchen is open plan and boasts a breakfast bar/island, large dining area, pantry, espresso stained cabinets, granite counters, under mounted sink, and all s/s appliances. An upgraded open rail staircase takes you to the second floor loft which is ideal as an extra living area / office / play room. The primary bedroom is very spacious with a sliding barn door to an ensuite bathroom featuring twin sinks, tiled walk-in shower, linen closet, and a spacious walk-in closet. 2 additional upper bedrooms share a full bath. The upper level laundry with a linen closet makes washing and drying a breeze. Don't miss the built-in nook opposite the loft, perfect for charging cell phones / ipads etc. The 2 car garage is oversized with a tool bench area at the back. Low HOA, no Metro taxes, "peekaboo" mountain views and there is a walking trail access right out your front door. Built in 2016 by local builder Hartford Homes, the Timbervine neighborhood is just 3 miles east of Old Town, easy access to I-25 and walking distance to some of Ft Collins' favorite breweries. Click on Virtual or Video Tour to watch the full video.
Property Level and Sizes
Interior Details
Exterior Details
Land Details
Garage & Parking
Exterior Construction
Financial Details
Schools
Location
Schools
Walk Score®
Contact Me
About Me & My Skills
In addition to her Hall of Fame award, Mary Ann is a recipient of the Realtor of the Year award from the South Metro Denver Realtor Association (SMDRA) and the Colorado Association of Realtors (CAR). She has also been honored with SMDRA’s Lifetime Achievement Award and six distinguished service awards.
Mary Ann has been active with Realtor associations throughout her distinguished career. She has served as a CAR Director, 2021 CAR Treasurer, 2021 Co-chair of the CAR State Convention, 2010 Chair of the CAR state convention, and Vice Chair of the CAR Foundation (the group’s charitable arm) for 2022. In addition, Mary Ann has served as SMDRA’s Chairman of the Board and the 2022 Realtors Political Action Committee representative for the National Association of Realtors.
My History
Mary Ann is a noted expert in the relocation segment of the real estate business and her knowledge of metro Denver’s most desirable neighborhoods, with particular expertise in the metro area’s southern corridor. The award-winning broker’s high energy approach to business is complemented by her communication skills, outstanding marketing programs, and convenient showings and closings. In addition, Mary Ann works closely on her client’s behalf with lenders, title companies, inspectors, contractors, and other real estate service companies. She is a trusted advisor to her clients and works diligently to fulfill the needs and desires of home buyers and sellers from all occupations and with a wide range of budget considerations.
Prior to pursuing a career in real estate, Mary Ann worked for residential builders in North Dakota and in the metro Denver area. She attended Casper College and the University of Colorado, and enjoys gardening, traveling, writing, and the arts. Mary Ann is a member of the South Metro Denver Realtor Association and believes her comprehensive knowledge of the real estate industry’s special nuances and obstacles is what separates her from mainstream Realtors.
For more information on real estate services from Mary Ann Hinrichsen and to enjoy a rewarding, seamless real estate experience, contact her today!
My Video Introduction
Get In Touch
Complete the form below to send me a message.


 Menu
Menu