6023 N Galena Street
Denver, CO 80238 — Denver county
Price
$710,000
Sqft
3154.00 SqFt
Baths
4
Beds
4
Description
Don't miss this beautifully appointed Langley model townhome from the Wonderland Homes Freedom Collection...the modern take on a farmhouse style townhome. The 10' ceilings, open layout, greenway-facing corner lot, and ultra rare townhouse sideyard provide loads of natural light to the interior living area- particularly highlighting the central living room with a contemporary gas fireplace and feature wall of beautiful reclaimed wooden shiplap. The extra large kitchen and inviting central island are highlighted by striking granite countertops combined with gray cabinetry, natural wood accents, stainless steel appliances, updated lighting, and a decorative backsplash. Beyond the kitchen you'll find a large main floor bedroom/office and adjacent full bathroom. Stunning open riser hardwood stairs lead to the second floor living area where a second bedroom and full bathroom are conveniently located. The adjacent loft area serves wonderfully as an office, library, workout area, or gaming room. At the front of the home's 2nd level you will find the gigantic owner’s suite with vaulted ceilings, large walk-in closet, and private owner's deck overlooking the home's front yard and public greenway. The sophisticated master bathroom has all the amenities for modern living with his and her vanities, a large tile shower, soaking tub, and tons of storage. Below ground you will find a complete finished basement offering nearly 1000 sqft of modern living space complete with matching gray cabinetry, quartz counters, and built-in mini fridge. Don't overlook the extra-large 4th bedroom with walk-in closet, and beautifully appointed full bathroom with mosaic tile floor. Outside the home, you will find a generously sized rear patio with gas valve as well as a large side yard and rear yard. Low maintenance Astroturf and additional concrete with an improved pathway lead to a large insulated 2-car garage. See 3d Walkthrough here: https://my.matterport.com/show/?m=PfH1dQRxf1eandmls=1
Property Level and Sizes
SqFt Lot
2970.00
Lot Features
Ceiling Fan(s), Eat-in Kitchen, Entrance Foyer, Five Piece Bath, Granite Counters, High Ceilings, High Speed Internet, Kitchen Island, Primary Suite, Open Floorplan, Pantry, Quartz Counters, Smoke Free, Wired for Data
Lot Size
0.07
Foundation Details
Structural
Basement
Finished,Full,Sump Pump
Base Ceiling Height
8
Common Walls
End Unit,1 Common Wall
Interior Details
Interior Features
Ceiling Fan(s), Eat-in Kitchen, Entrance Foyer, Five Piece Bath, Granite Counters, High Ceilings, High Speed Internet, Kitchen Island, Primary Suite, Open Floorplan, Pantry, Quartz Counters, Smoke Free, Wired for Data
Appliances
Dishwasher, Disposal, Double Oven, Dryer, Microwave, Range, Range Hood, Refrigerator, Self Cleaning Oven, Sump Pump, Tankless Water Heater, Washer
Electric
Central Air
Flooring
Carpet, Laminate, Tile
Cooling
Central Air
Heating
Forced Air
Fireplaces Features
Gas, Living Room
Utilities
Cable Available, Electricity Connected, Internet Access (Wired), Natural Gas Connected, Phone Available
Exterior Details
Features
Balcony, Gas Valve, Private Yard, Rain Gutters
Patio Porch Features
Covered,Deck,Front Porch,Patio
Water
Public
Sewer
Public Sewer
Land Details
PPA
10285714.29
Road Frontage Type
Public Road
Road Responsibility
Public Maintained Road
Road Surface Type
Paved
Garage & Parking
Parking Spaces
1
Parking Features
Concrete, Dry Walled, Exterior Access Door, Oversized
Exterior Construction
Roof
Composition
Construction Materials
Cement Siding, Concrete, Frame
Exterior Features
Balcony, Gas Valve, Private Yard, Rain Gutters
Window Features
Double Pane Windows, Window Coverings
Security Features
Carbon Monoxide Detector(s),Smoke Detector(s)
Builder Name 1
Wonderland Homes
Builder Name 2
Freedom Collection
Builder Source
Public Records
Financial Details
PSF Total
$228.28
PSF Finished
$233.46
PSF Above Grade
$339.94
Previous Year Tax
2348.00
Year Tax
2020
Primary HOA Management Type
Professionally Managed
Primary HOA Name
Stapleton MCA
Primary HOA Phone
303.388.0724
Primary HOA Website
https://www.mca80238.com
Primary HOA Amenities
Bike Maintenance Area,Garden Area,Park,Playground,Pool,Tennis Court(s),Trail(s)
Primary HOA Fees Included
Maintenance Grounds, Recycling, Road Maintenance, Snow Removal, Trash
Primary HOA Fees
43.00
Primary HOA Fees Frequency
Monthly
Primary HOA Fees Total Annual
1932.00
Location
Schools
Elementary School
Inspire
Middle School
McAuliffe International
High School
Northfield
Walk Score®
Contact me about this property
Mary Ann Hinrichsen
RE/MAX Professionals
6020 Greenwood Plaza Boulevard
Greenwood Village, CO 80111, USA
6020 Greenwood Plaza Boulevard
Greenwood Village, CO 80111, USA
- Invitation Code: new-today
- maryann@maryannhinrichsen.com
- https://MaryannRealty.com
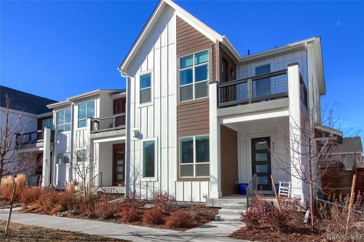
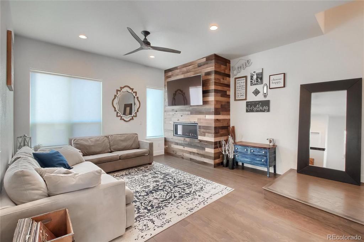
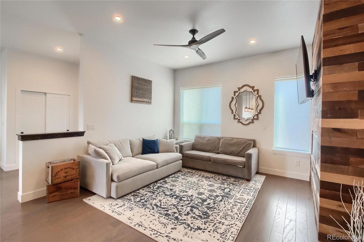
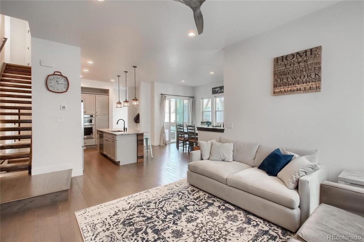
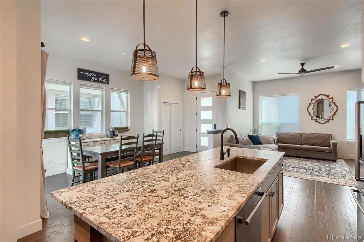
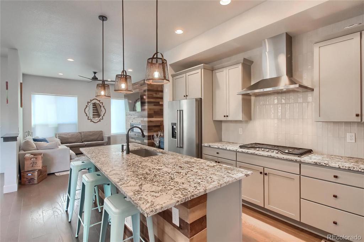
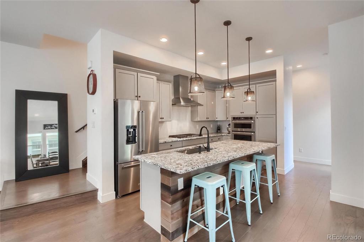
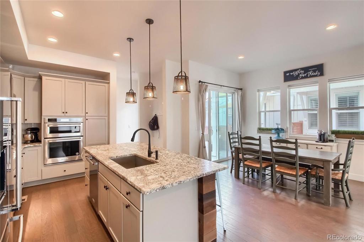
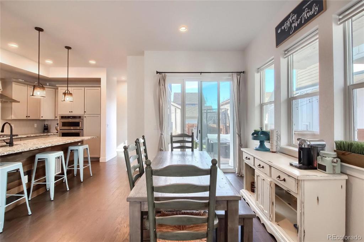
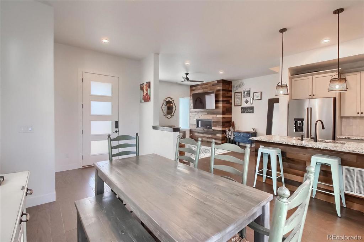
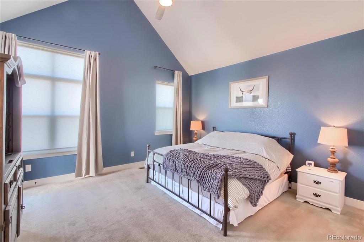
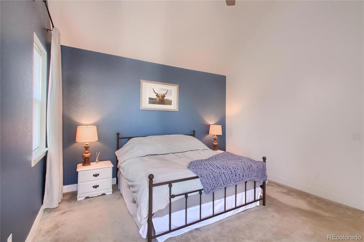
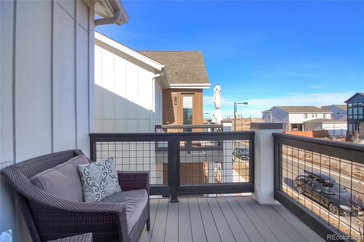
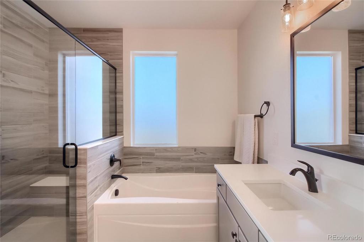
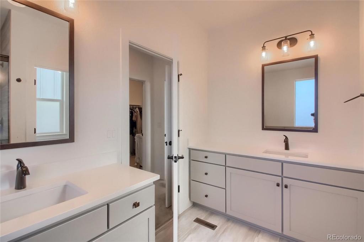
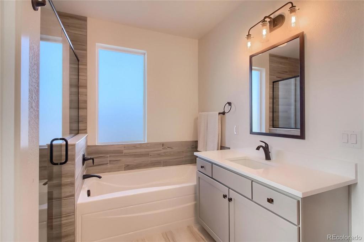
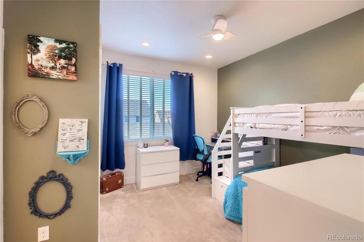
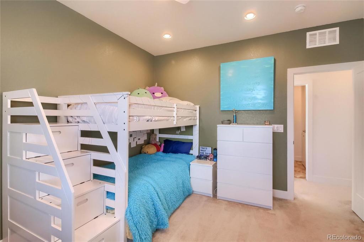
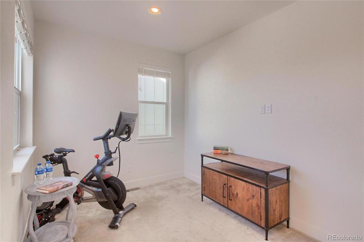
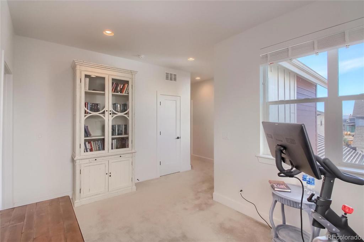
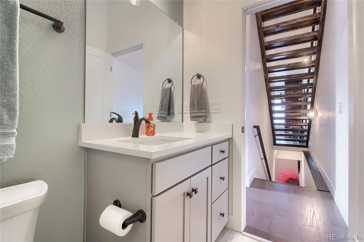
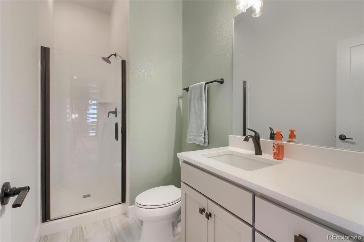
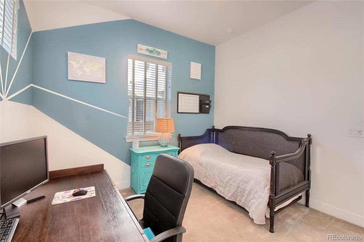
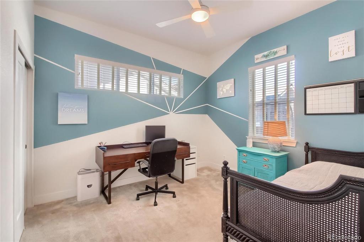
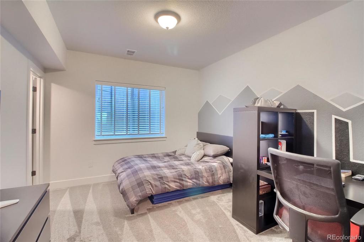
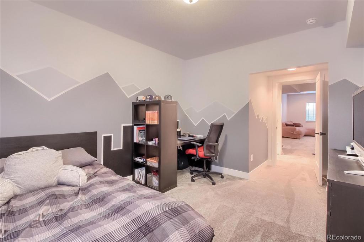
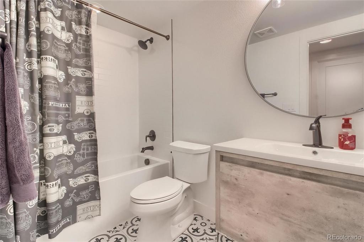
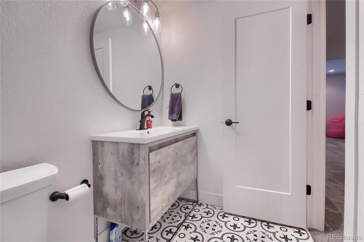
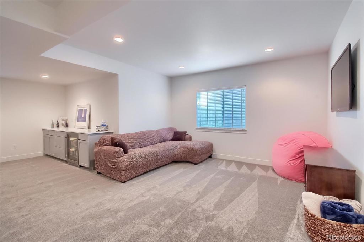
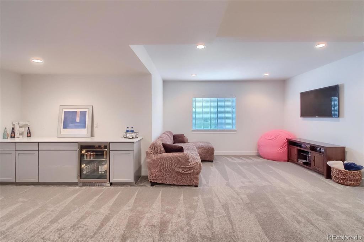
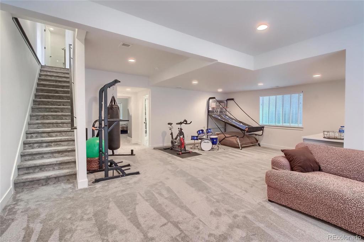
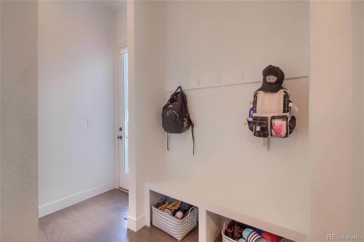
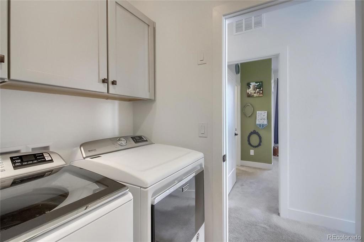
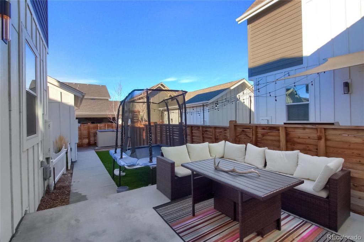
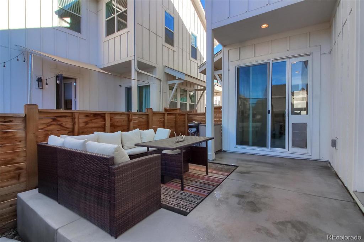
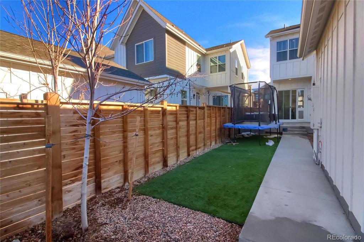
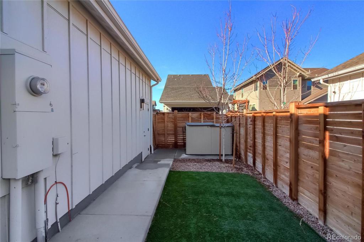
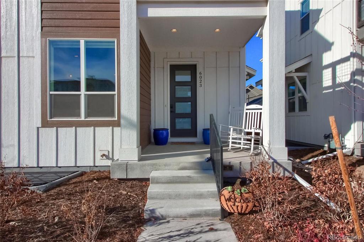
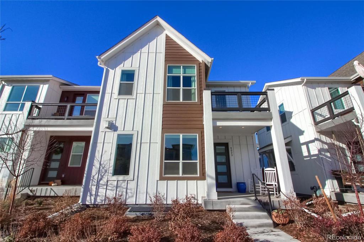
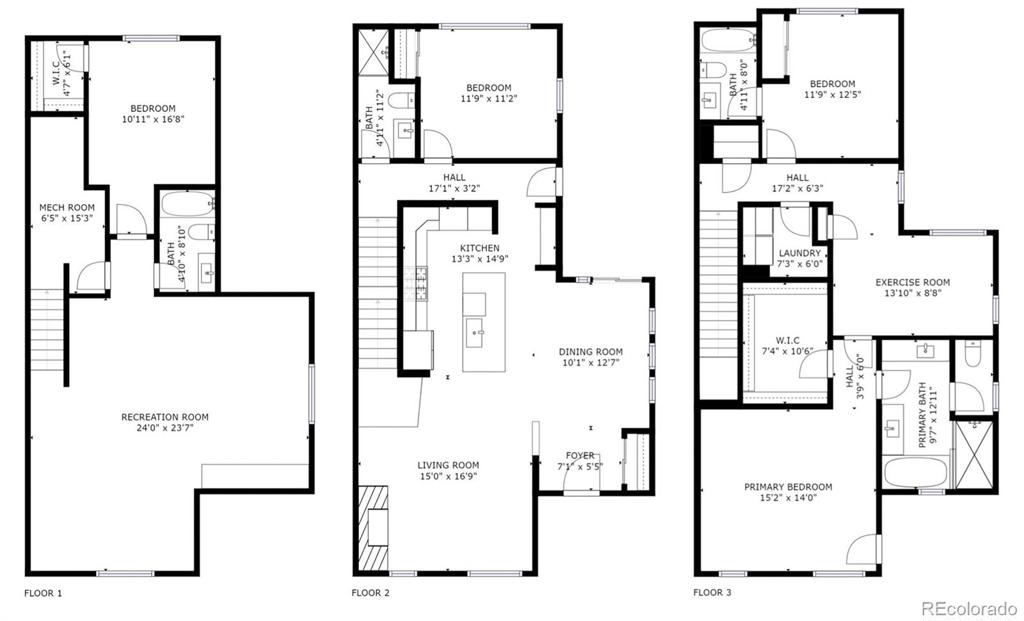


 Menu
Menu


