8083 E Oberlin Place
Denver, CO 80237 — Denver county
Price
$749,999
Sqft
2830.00 SqFt
Baths
4
Beds
5
Description
Welcome home to 8083 E Oberlin Place! Updates galore inside and outside this truly amazing home include, newer windows, newer patio door, newer front door, newer appliances, brand-new water heater and SO much more! This home has an incredible amount of living space! The second floor boasts 4 bedrooms including a primary suite! Entertain on the main level with living room, dining room and kitchen. All appliances included! Cozy up by the fireplace in the lower level family room with access to the garage, mud-room style closet and 1/2 bath. The newly finished basement includes a second family room or flex space, gorgeous bedroom with attached 3/4 bathroom, storage room and laundry room with dog washing station! Step outside to your oversized backyard which is a tranquil oasis with concrete patio, extra corner brick space perfect for a lounger or dinette, storage shed, mature trees and plenty of room to enjoy! Enjoy being within walking distance to the amazing Rosamond Park and Samuels Elementary School! This amazing home sits on a quiet cul-de-sac with very close access to I-225 making it the perfect location!
What are you waiting for? Schedule a showing today and make this house YOUR home!
Property Level and Sizes
SqFt Lot
11325.60
Lot Features
Breakfast Nook, Built-in Features, Eat-in Kitchen, Entrance Foyer, High Speed Internet, Jack & Jill Bathroom, Open Floorplan, Pantry, Primary Suite, Radon Mitigation System, Smoke Free, Walk-In Closet(s)
Lot Size
0.26
Basement
Finished, Partial
Interior Details
Interior Features
Breakfast Nook, Built-in Features, Eat-in Kitchen, Entrance Foyer, High Speed Internet, Jack & Jill Bathroom, Open Floorplan, Pantry, Primary Suite, Radon Mitigation System, Smoke Free, Walk-In Closet(s)
Appliances
Cooktop, Dishwasher, Disposal, Dryer, Microwave, Oven, Self Cleaning Oven, Washer
Electric
Attic Fan, Central Air
Flooring
Carpet, Wood
Cooling
Attic Fan, Central Air
Heating
Forced Air
Fireplaces Features
Family Room
Exterior Details
Features
Playground, Private Yard, Rain Gutters
Sewer
Public Sewer
Land Details
Road Frontage Type
Public
Road Surface Type
Paved
Garage & Parking
Parking Features
Concrete
Exterior Construction
Roof
Composition
Construction Materials
Brick, Wood Siding
Exterior Features
Playground, Private Yard, Rain Gutters
Security Features
Carbon Monoxide Detector(s), Radon Detector, Security Entrance, Security System, Smoke Detector(s)
Builder Source
Public Records
Financial Details
Previous Year Tax
2410.00
Year Tax
2023
Primary HOA Fees
0.00
Location
Schools
Elementary School
Samuels
Middle School
Hamilton
High School
Thomas Jefferson
Walk Score®
Contact me about this property
Mary Ann Hinrichsen
RE/MAX Professionals
6020 Greenwood Plaza Boulevard
Greenwood Village, CO 80111, USA
6020 Greenwood Plaza Boulevard
Greenwood Village, CO 80111, USA
- (303) 548-3131 (Mobile)
- Invitation Code: new-today
- maryann@maryannhinrichsen.com
- https://MaryannRealty.com
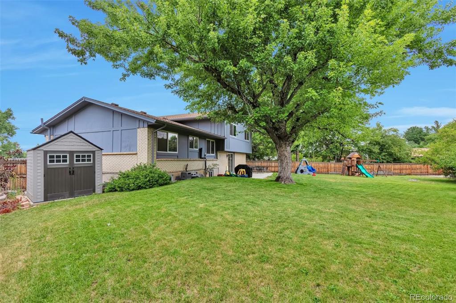
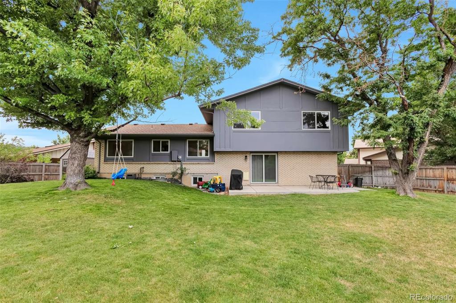
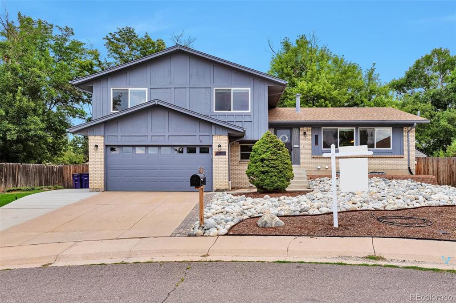
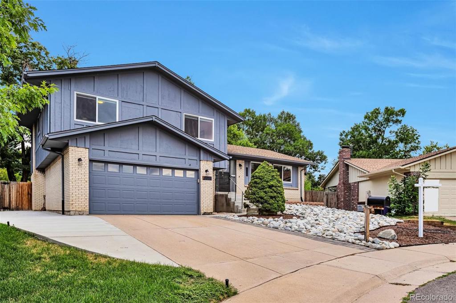
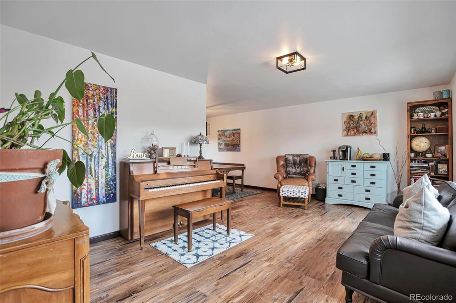
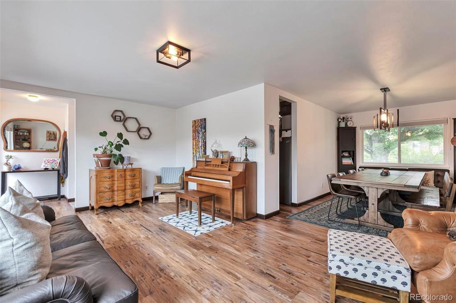
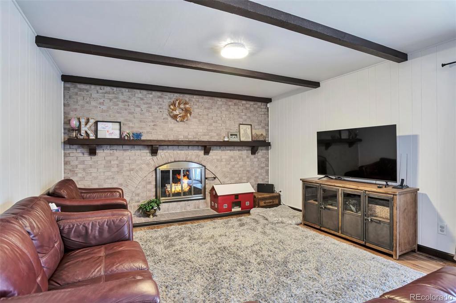
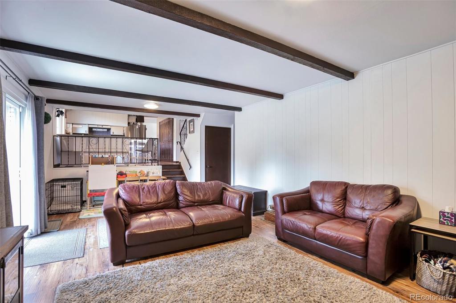
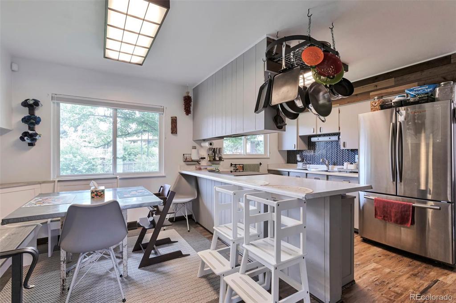
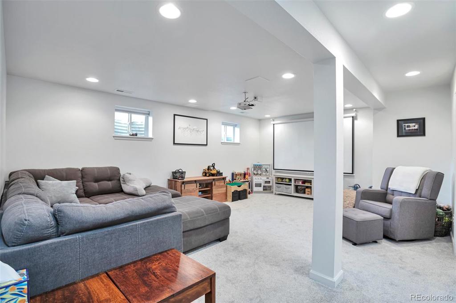
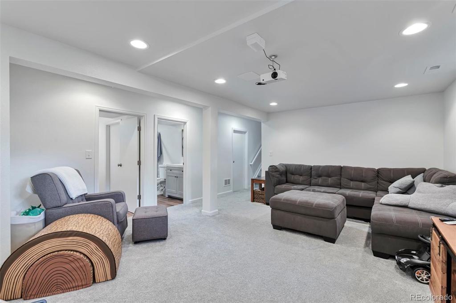
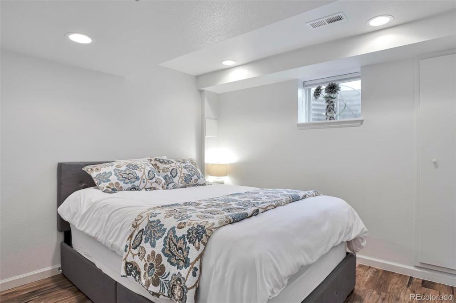
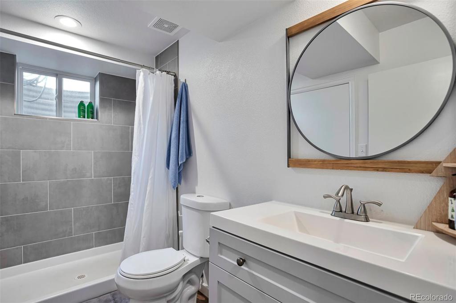
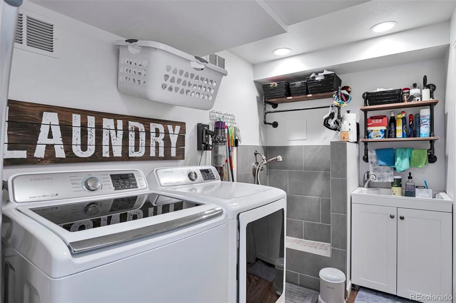
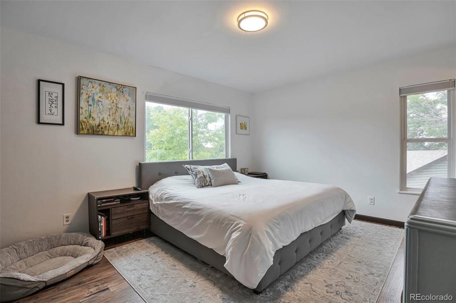
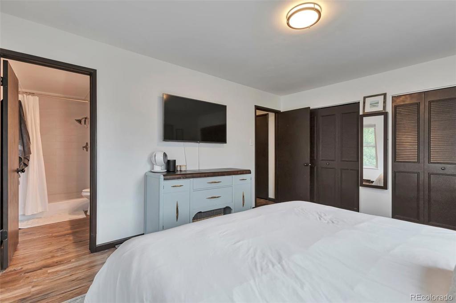
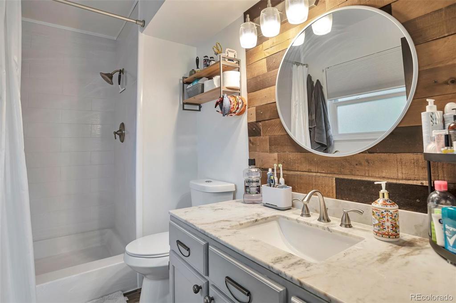
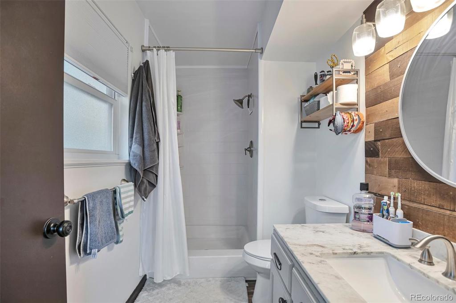
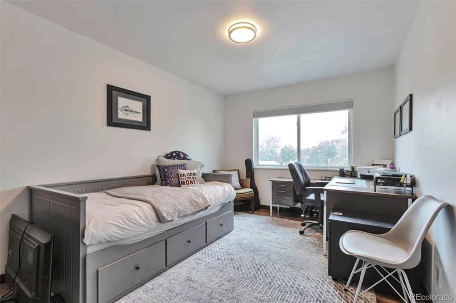
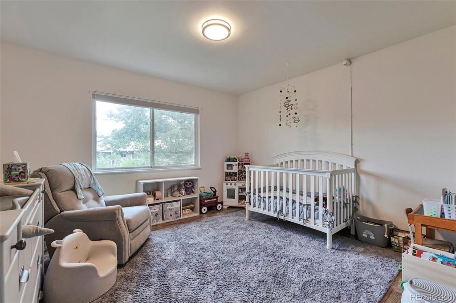
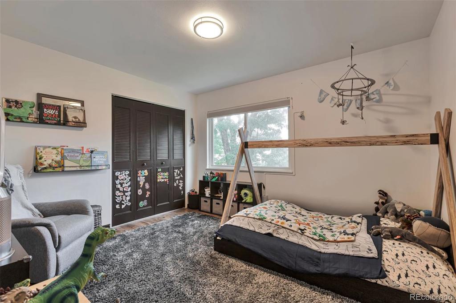
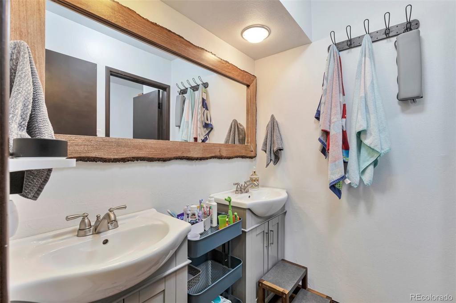
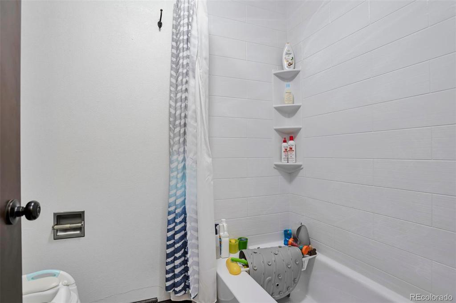
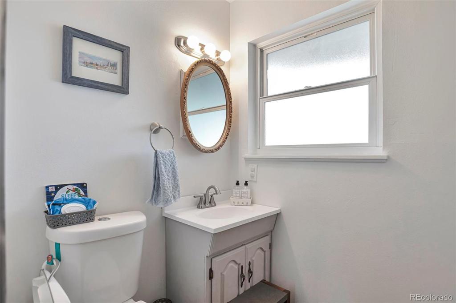
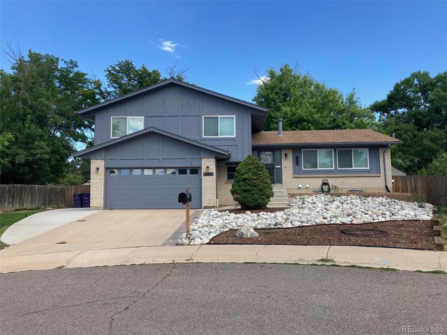









 Menu
Menu


