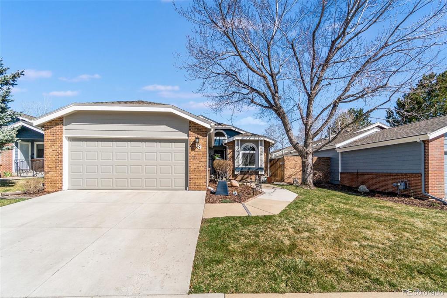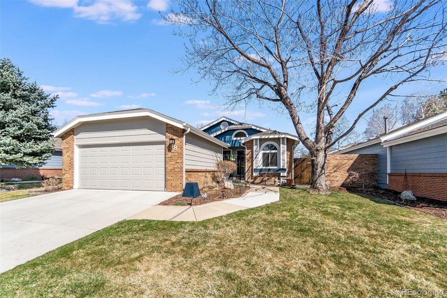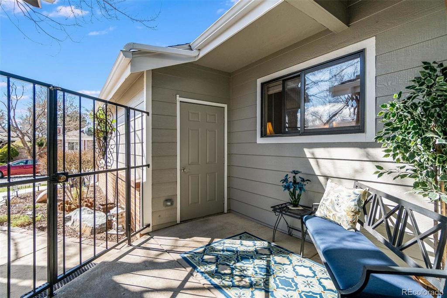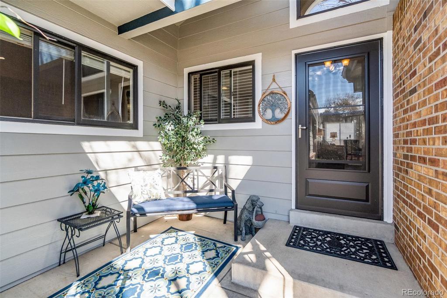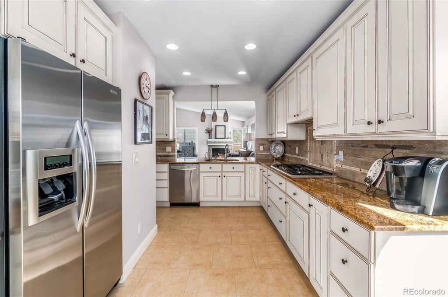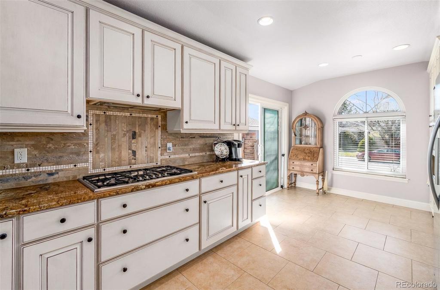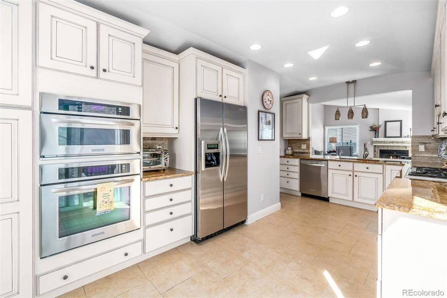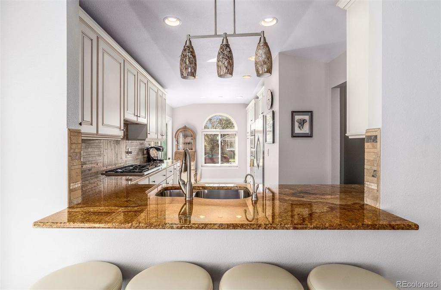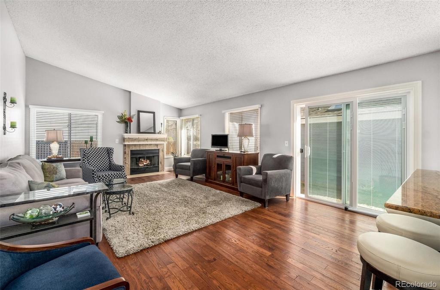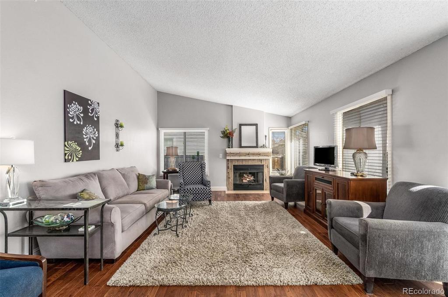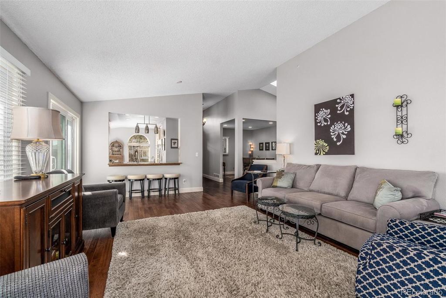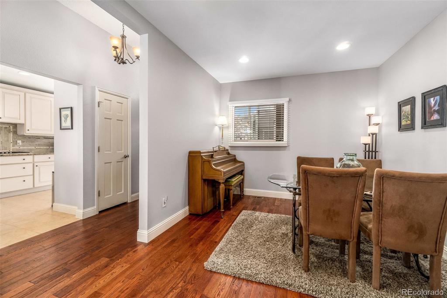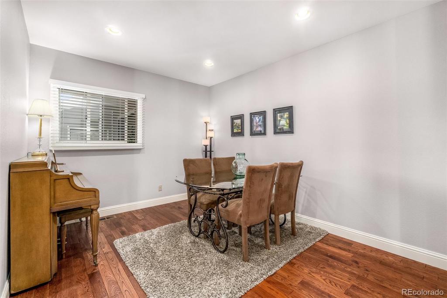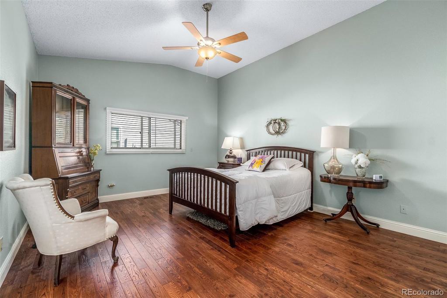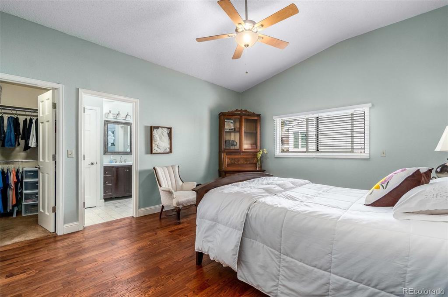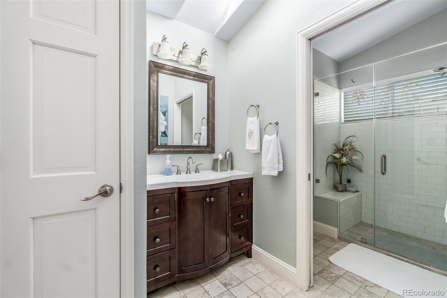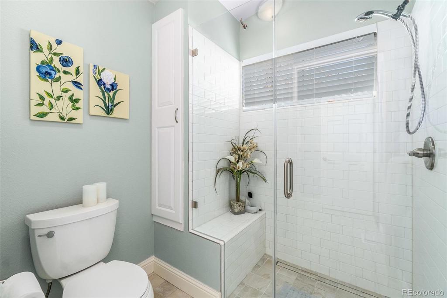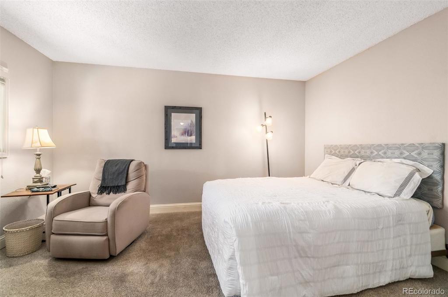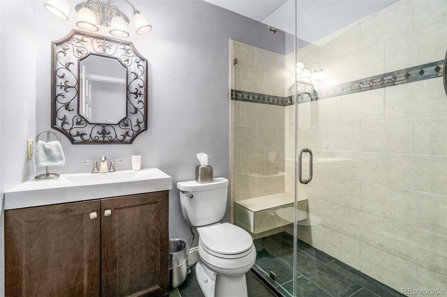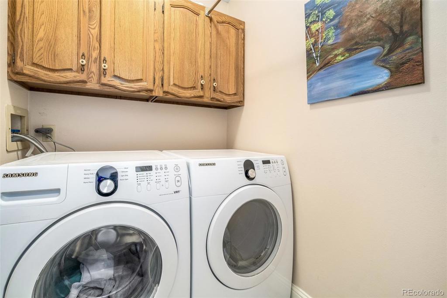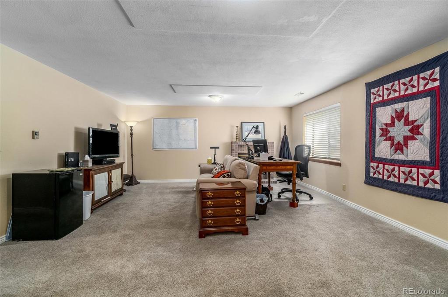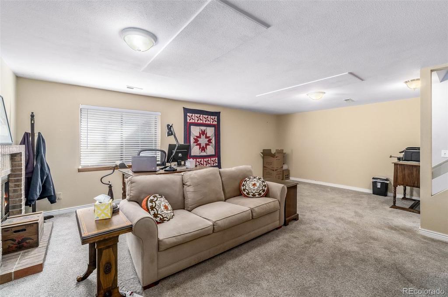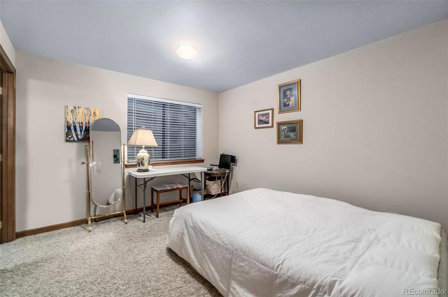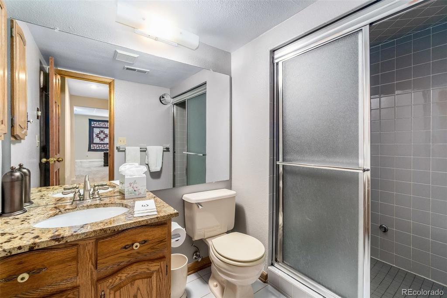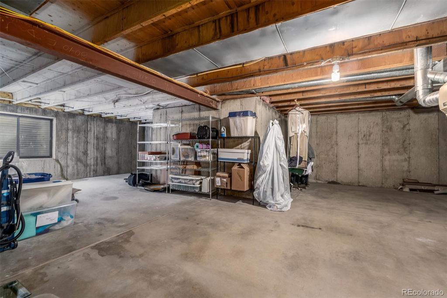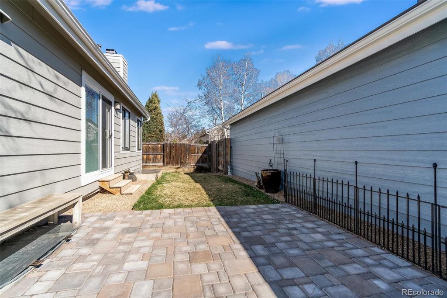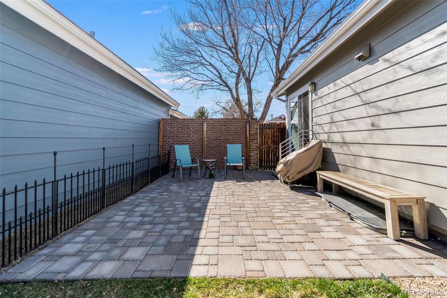Price
$504,900
Sqft
3072.00
Baths
3
Beds
3
Description
Dynamite Ranch style home loaded with bells and whistles! Spotless and Very Classy! Looks new! Updated Kitchen with newer cabinets including pantry cupboard*5 burner gas cooktop*Stainless appliances*Built in wall microwave/oven*Granite countertops*Tiled floor*Eating space*Patio door to brick paver patio from kitchen*Open to Great Room*Pass through counter has bar seating on Great room side*Gas log fireplace*Lots of windows*Another patio door to backyard*Master Suite with walk-in closet*Recently remodeled 3/4 bath*Hall bath also completely remodeled*Main Floor laundry*Main floor second bedroom*Newer wood floors on most of the main floor* Basement is 50% finished*Large family room*Gas fireplace*Bedroom w/large walk-in closet*3/4 bath*Huge amount of unfinished area for storage*Central Air*Garage door opener w/2 controls*Front yard maintained by HOA*Snow Removal by HOA*Enough backyard for your dog! Easy living!
Virtual Tour / Video
Property Level and Sizes
Interior Details
Exterior Details
Land Details
Garage & Parking
Exterior Construction
Financial Details
Schools
Location
Schools
Walk Score®
Contact Me
About Me & My Skills
In addition to her Hall of Fame award, Mary Ann is a recipient of the Realtor of the Year award from the South Metro Denver Realtor Association (SMDRA) and the Colorado Association of Realtors (CAR). She has also been honored with SMDRA’s Lifetime Achievement Award and six distinguished service awards.
Mary Ann has been active with Realtor associations throughout her distinguished career. She has served as a CAR Director, 2021 CAR Treasurer, 2021 Co-chair of the CAR State Convention, 2010 Chair of the CAR state convention, and Vice Chair of the CAR Foundation (the group’s charitable arm) for 2022. In addition, Mary Ann has served as SMDRA’s Chairman of the Board and the 2022 Realtors Political Action Committee representative for the National Association of Realtors.
My History
Mary Ann is a noted expert in the relocation segment of the real estate business and her knowledge of metro Denver’s most desirable neighborhoods, with particular expertise in the metro area’s southern corridor. The award-winning broker’s high energy approach to business is complemented by her communication skills, outstanding marketing programs, and convenient showings and closings. In addition, Mary Ann works closely on her client’s behalf with lenders, title companies, inspectors, contractors, and other real estate service companies. She is a trusted advisor to her clients and works diligently to fulfill the needs and desires of home buyers and sellers from all occupations and with a wide range of budget considerations.
Prior to pursuing a career in real estate, Mary Ann worked for residential builders in North Dakota and in the metro Denver area. She attended Casper College and the University of Colorado, and enjoys gardening, traveling, writing, and the arts. Mary Ann is a member of the South Metro Denver Realtor Association and believes her comprehensive knowledge of the real estate industry’s special nuances and obstacles is what separates her from mainstream Realtors.
For more information on real estate services from Mary Ann Hinrichsen and to enjoy a rewarding, seamless real estate experience, contact her today!
My Video Introduction
Get In Touch
Complete the form below to send me a message.


 Menu
Menu