624 Park Place Drive
Brighton, CO 80601 — Adams county
Price
$750,000
Sqft
4564.00 SqFt
Baths
3
Beds
4
Description
Looking for an incredible ranch home in the coveted Park Place neighborhood? This is it! Plenty of natural Light from the moment you walk in. 3 bedrooms with an executive office that could be a 3rd bedroom on the main level!, 2 full bathrooms on the main level and a third large 3/4 bath in the basement., Beautiful gourmet kitchen (open to the entire first floor) with slab granite counter tops, flat top cooking surface, cabinets have pull out shelves upgraded SS appliances, and beautiful tile flooring. The huge formal dining room has room for a 10 person table, buffet, china hutch and features a bay window and skylight. The home also has a less formal dinette option right off of the indoor/outdoor covered patio with built in grill and gas fireplace perfect for entertaining. The primary bedroom has a door direct to the covered patio. All of the bathrooms have beautiful tile work and tile floors and the five piece master bath has a jetted tub, dual sinks, tiled shower, separate water closet and large walk-in closet. The main floor laundry doubles as a mudroom with sink, folding area and open room for adding more storage if desired. The primary Bath and Laundry Room feature Solar Tubes for added lighting. Pella Windows and Hunter Douglas Duet blinds throughout the home. Four ceiling fans and upgraded light fixtures. The basement features 10 foot ceilings, one bedroom a 3/4 bath. The garage is insulated, dry walled and has 220 installed. It is an oversized 3 car garage with work area that was a 4th car garage space but now has an added entry direct to the basement. Beautiful landscaping both front and back including pond and waterfall and stone patio upgrades. Enjoy a built in BBQ and a Fireplace for great evenings on the covered patio. Stop by soon because this will not last!
Property Level and Sizes
SqFt Lot
11528.00
Lot Features
Ceiling Fan(s), Five Piece Bath, Granite Counters, Open Floorplan, Pantry, Smoke Free, Utility Sink, Walk-In Closet(s)
Lot Size
0.26
Basement
Full, Walk-Out Access
Interior Details
Interior Features
Ceiling Fan(s), Five Piece Bath, Granite Counters, Open Floorplan, Pantry, Smoke Free, Utility Sink, Walk-In Closet(s)
Appliances
Dishwasher, Disposal
Electric
Central Air
Flooring
Carpet, Wood
Cooling
Central Air
Heating
Forced Air
Fireplaces Features
Living Room, Outside
Utilities
Cable Available, Electricity Connected, Internet Access (Wired), Natural Gas Connected, Phone Available
Exterior Details
Features
Gas Grill, Lighting, Water Feature
Water
Public
Sewer
Public Sewer
Land Details
Road Frontage Type
Public
Road Responsibility
Public Maintained Road
Road Surface Type
Paved
Garage & Parking
Parking Features
220 Volts, Dry Walled, Exterior Access Door, Finished, Insulated Garage, Oversized, Storage
Exterior Construction
Roof
Composition
Construction Materials
Frame
Exterior Features
Gas Grill, Lighting, Water Feature
Window Features
Skylight(s)
Builder Source
Public Records
Financial Details
Previous Year Tax
5406.00
Year Tax
2023
Primary HOA Name
Park Place
Primary HOA Phone
303.200.0065
Primary HOA Fees
850.00
Primary HOA Fees Frequency
Annually
Location
Schools
Elementary School
Southeast
Middle School
Vikan
High School
Brighton
Walk Score®
Contact me about this property
Mary Ann Hinrichsen
RE/MAX Professionals
6020 Greenwood Plaza Boulevard
Greenwood Village, CO 80111, USA
6020 Greenwood Plaza Boulevard
Greenwood Village, CO 80111, USA
- (303) 548-3131 (Mobile)
- Invitation Code: new-today
- maryann@maryannhinrichsen.com
- https://MaryannRealty.com
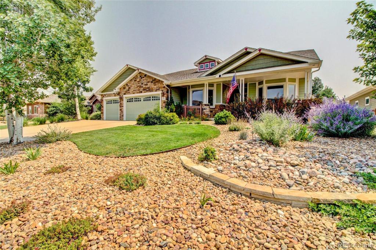
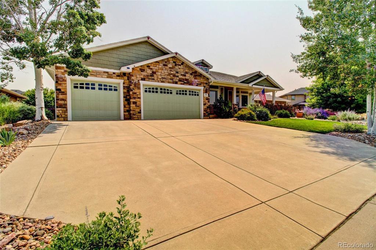
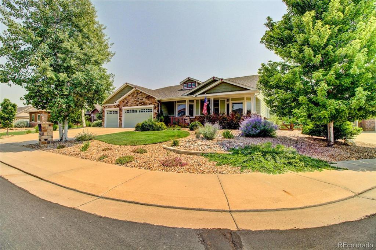
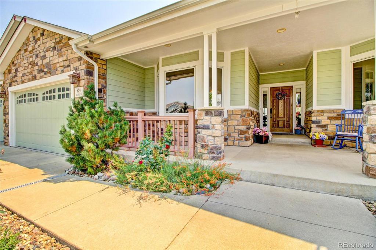
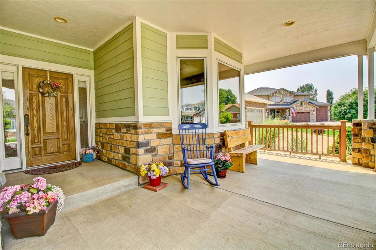
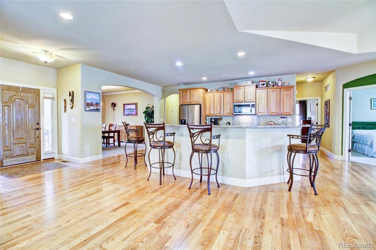
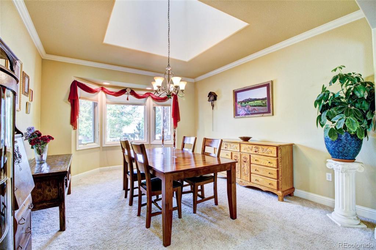
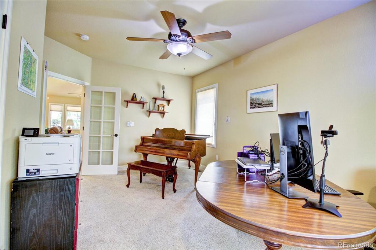
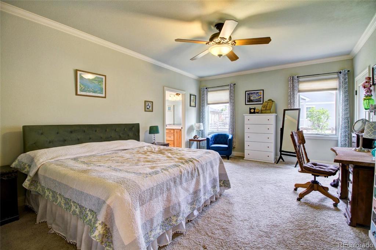
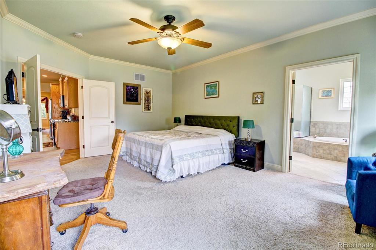
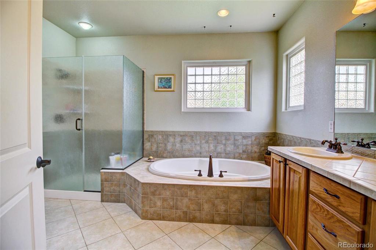
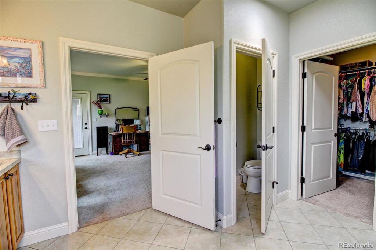
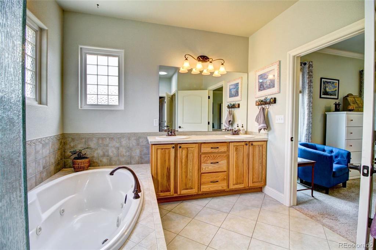
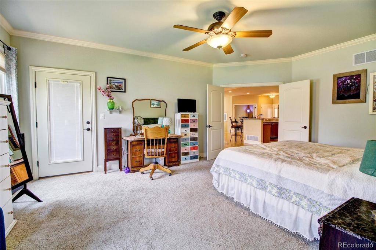
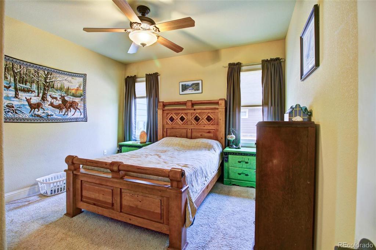
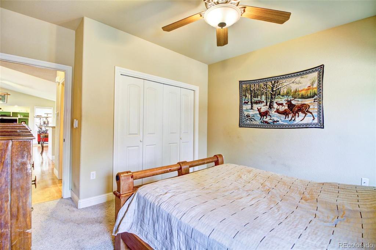
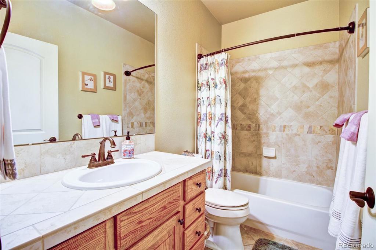
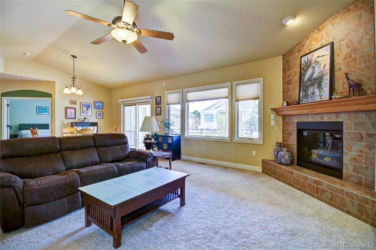
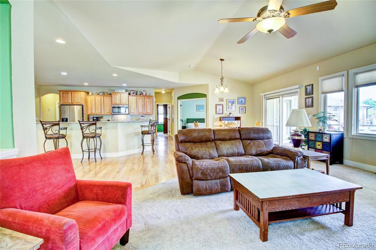
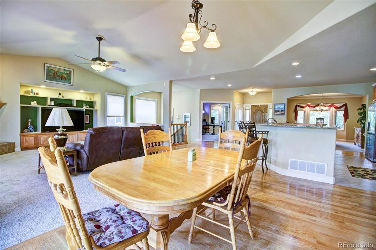
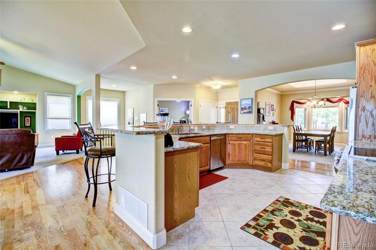
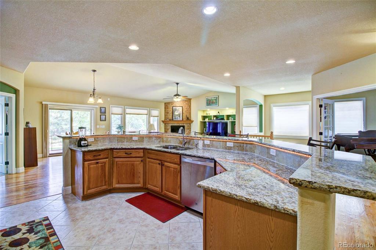
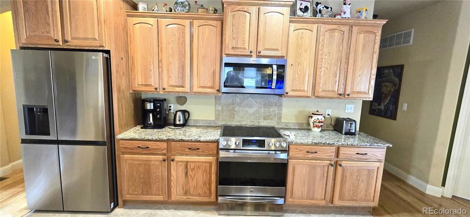
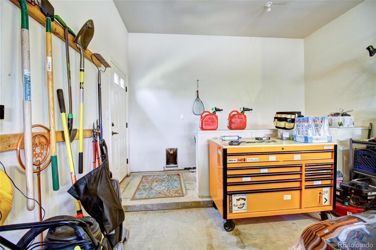
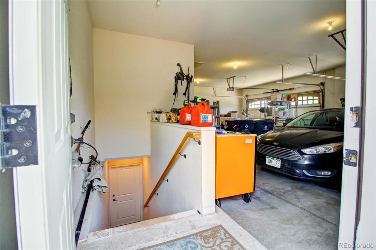
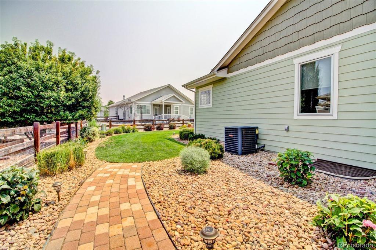
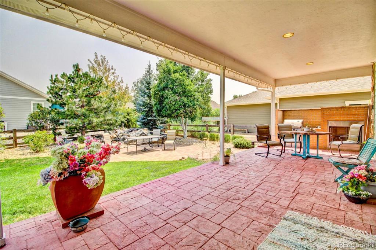
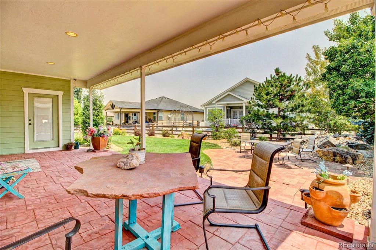
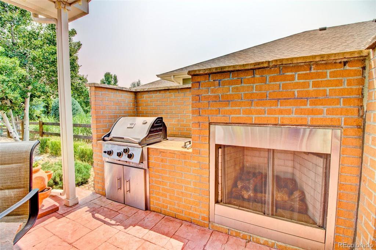
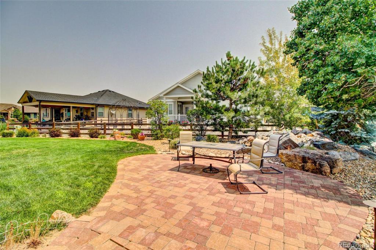
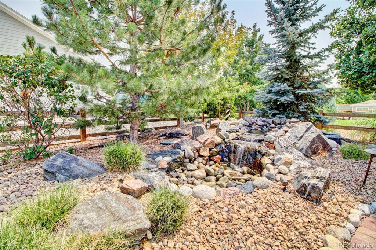
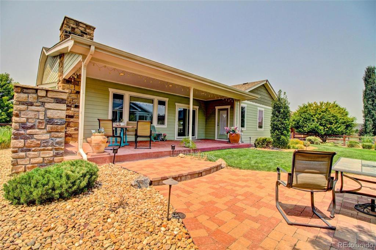
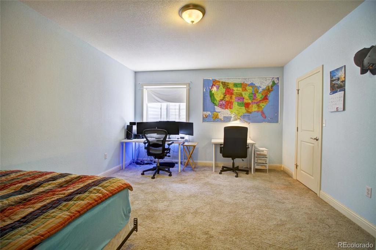
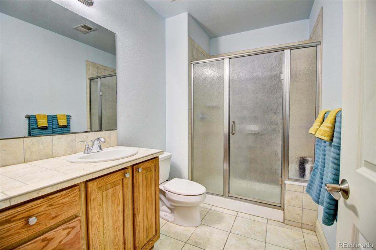
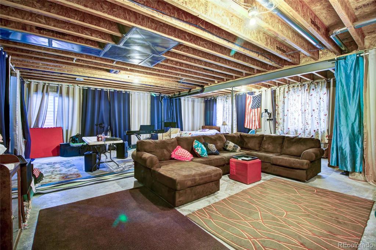


 Menu
Menu
 Schedule a Showing
Schedule a Showing

