57 N Ider Street
Aurora, CO 80018 — Arapahoe county
Price
$515,000
Sqft
4113.00 SqFt
Baths
5
Beds
5
Description
Fantastic Richmond Hemingway with lots of bells and whistles! Fantastic Price! Grand kitchen with large island and seating for 3-4. Stainless appliances includes Gas cooktop, double ovens, microwave and frig. Huge dining room area open to kitchen and also opens to 12x20 covered patio. 4 bedrooms up includes a guest suite with 3/4 bath, another full bath and 2 more bedrooms. Master bath suite has a 5 pcs. Bath, garden tub, granite countertops, double sinks. and 10x8 walk-in closet. Laundry is on upper level and has cabinets above washer dryer area. Basement is fully finished with a huge rec room area, another bedroom and 3/4 bath. New carpet in basement and on main floor. Bonus! Solar installed on backside of house. (Buyer must assume lease but huge savings on utilities!). 3 car garage, central air and a nice backyard with covered patio.
Property Level and Sizes
SqFt Lot
6342.00
Lot Features
Master Suite, Eat-in Kitchen, Entrance Foyer, Granite Counters, Heated Basement, Kitchen Island, Open Floorplan, Pantry, Radon Mitigation System, Smoke Free, Walk-In Closet(s), Wired for Data
Lot Size
0.14
Basement
Finished,Full,Interior Entry/Standard
Interior Details
Interior Features
Master Suite, Eat-in Kitchen, Entrance Foyer, Granite Counters, Heated Basement, Kitchen Island, Open Floorplan, Pantry, Radon Mitigation System, Smoke Free, Walk-In Closet(s), Wired for Data
Appliances
Cooktop, Dishwasher, Disposal, Double Oven, Gas Water Heater, Microwave, Refrigerator, Self Cleaning Oven, Sump Pump
Electric
Central Air
Flooring
Carpet, Laminate, Wood
Cooling
Central Air
Heating
Forced Air, Natural Gas, Passive Solar
Fireplaces Features
Family Room, Gas, Gas Log
Utilities
Cable Available
Exterior Details
Patio Porch Features
Covered,Front Porch
Land Details
PPA
3625000.00
Road Frontage Type
Public Road
Road Responsibility
Public Maintained Road
Road Surface Type
Paved
Garage & Parking
Parking Spaces
1
Parking Features
Attached Carport, Concrete, Exterior Access Door
Exterior Construction
Roof
Composition
Construction Materials
Frame, Stone, Wood Siding
Architectural Style
Traditional
Window Features
Double Pane Windows, Window Coverings
Security Features
Smoke Detector(s)
Builder Name 1
Richmond American Homes
Builder Name 2
Hemingway Model
Builder Source
Public Records
Financial Details
PSF Total
$123.39
PSF Finished All
$130.63
PSF Finished
$130.63
PSF Above Grade
$181.70
Previous Year Tax
4749.00
Year Tax
2017
Primary HOA Management Type
Professionally Managed
Primary HOA Name
Mastino Management, Inc.
Primary HOA Phone
303-928-7670
Primary HOA Website
mastinomgmt.com
Primary HOA Amenities
Clubhouse,Pool
Primary HOA Fees Included
Maintenance Grounds
Primary HOA Fees
72.50
Primary HOA Fees Frequency
Monthly
Primary HOA Fees Total Annual
870.00
Primary HOA Status Letter Fees
$330.00
Location
Schools
Elementary School
Vista Peak
Middle School
Vista Peak
High School
Vista Peak
Walk Score®
Contact me about this property
Mary Ann Hinrichsen
RE/MAX Professionals
6020 Greenwood Plaza Boulevard
Greenwood Village, CO 80111, USA
6020 Greenwood Plaza Boulevard
Greenwood Village, CO 80111, USA
- (303) 548-3131 (Mobile)
- Invitation Code: new-today
- maryann@maryannhinrichsen.com
- https://MaryannRealty.com
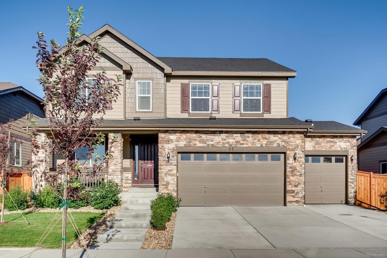
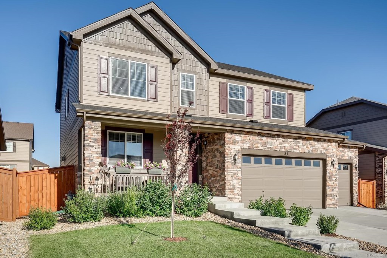
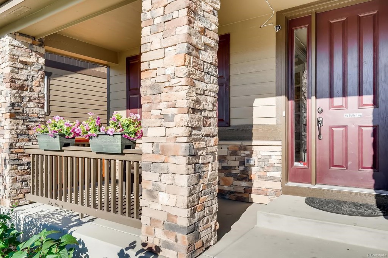
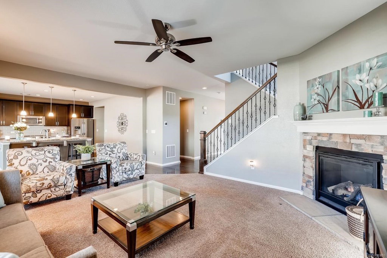
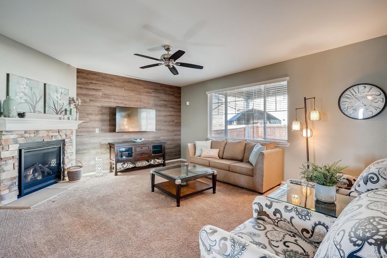
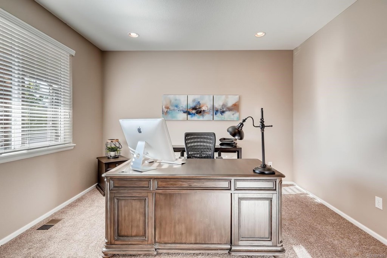
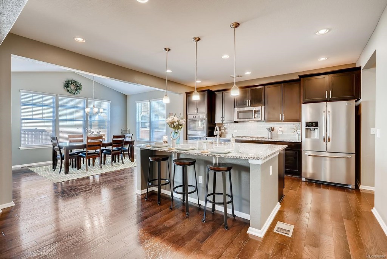
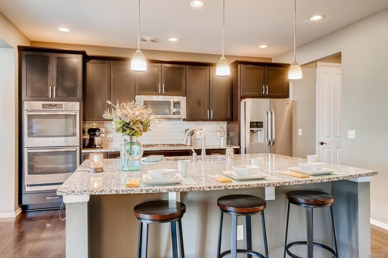
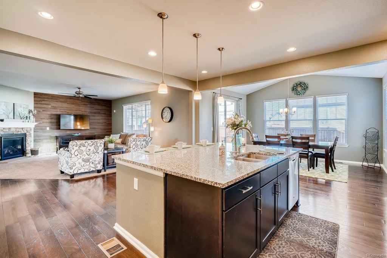
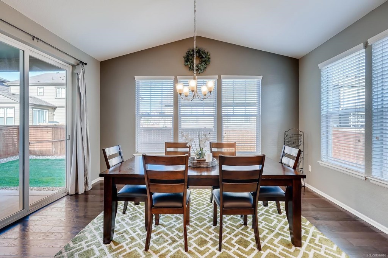
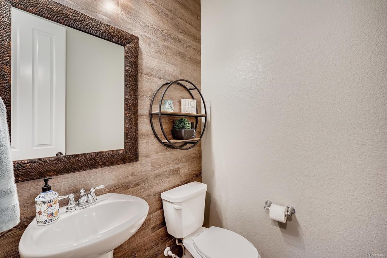
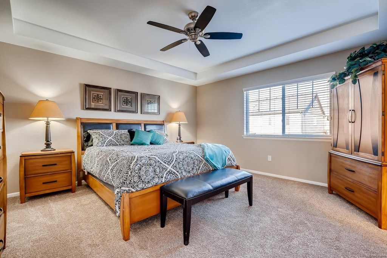
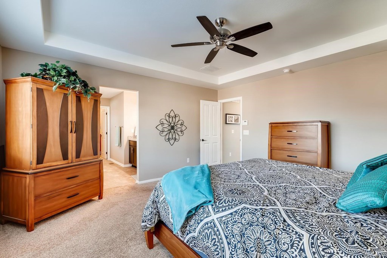
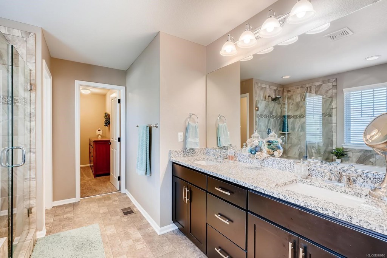
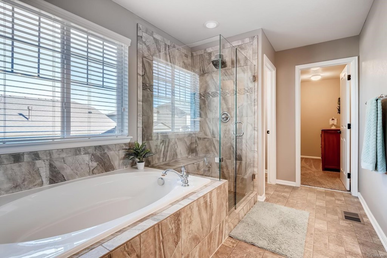
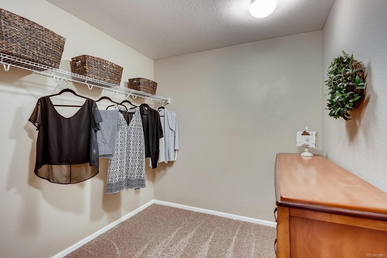
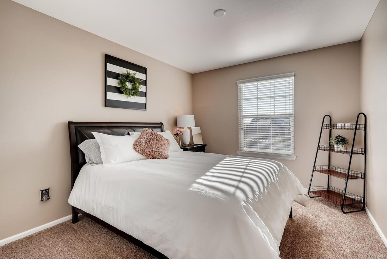
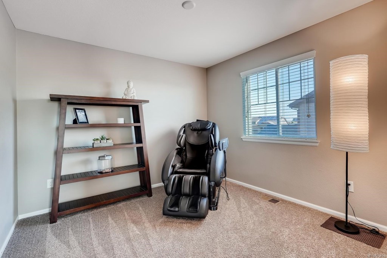
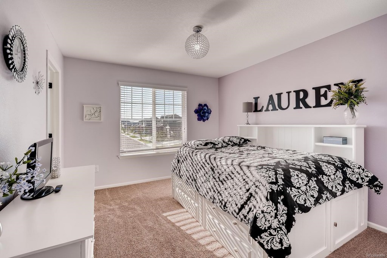
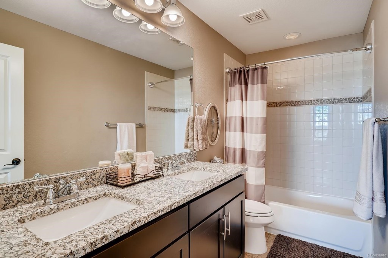
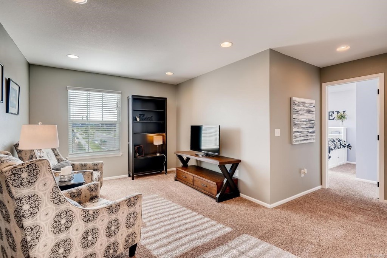
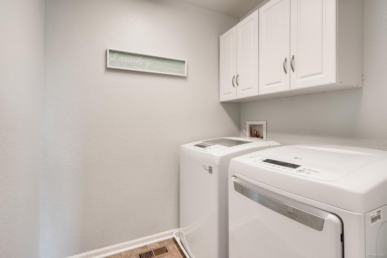
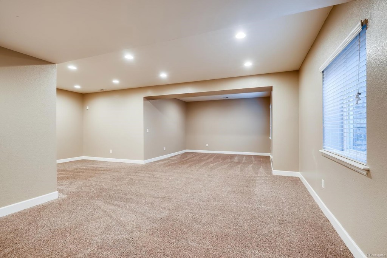
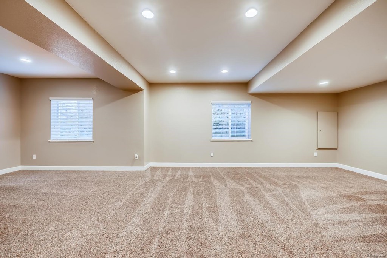
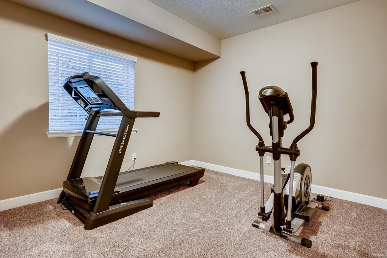
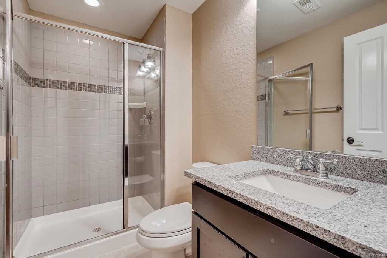
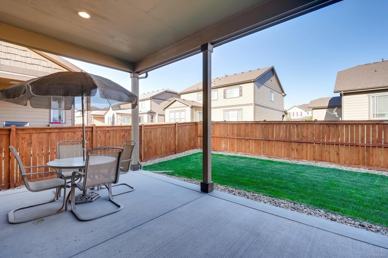
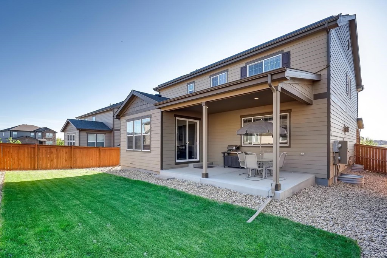
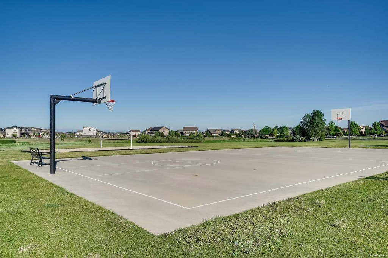
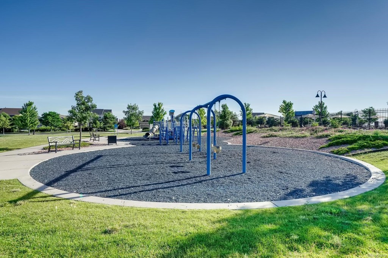
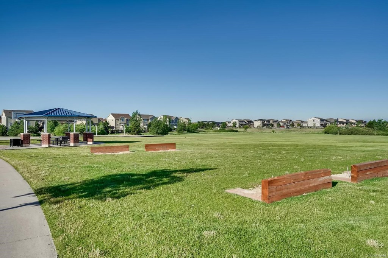
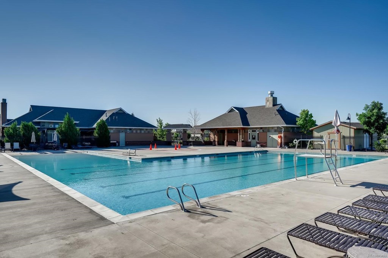
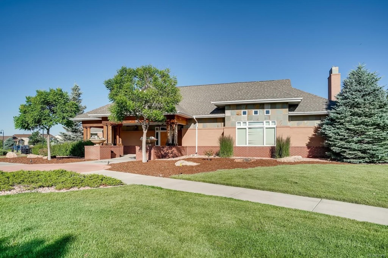


 Menu
Menu


