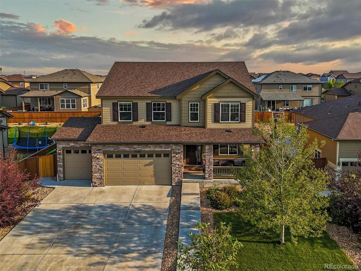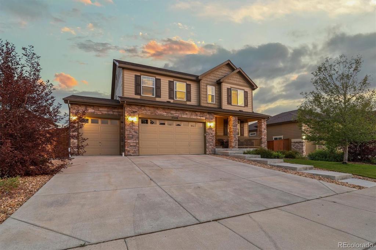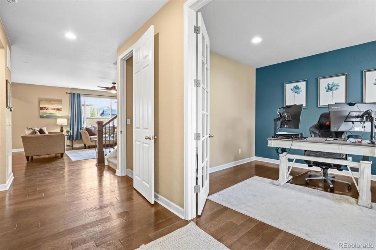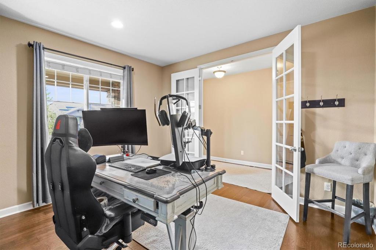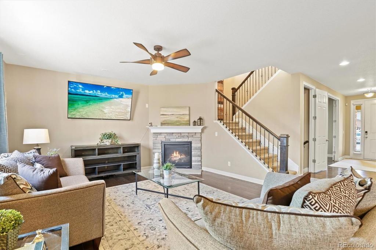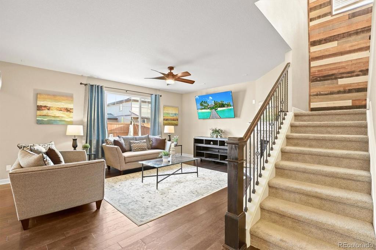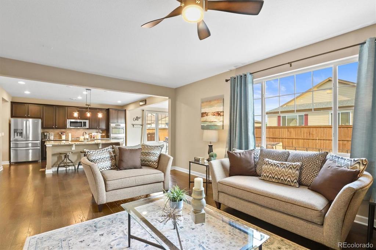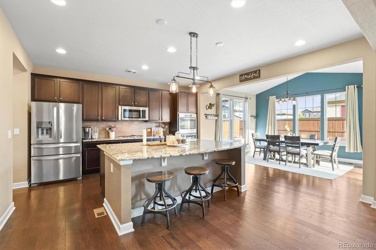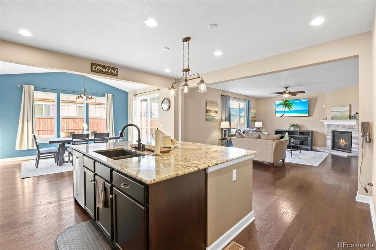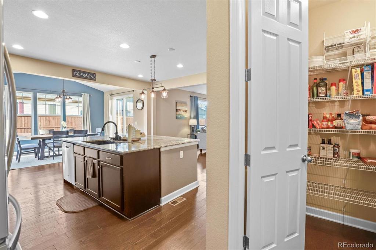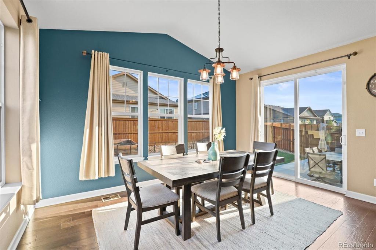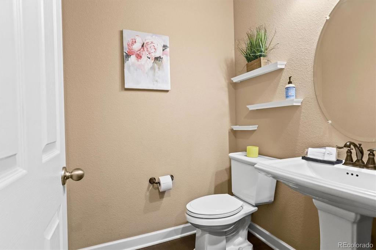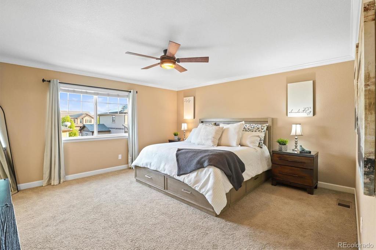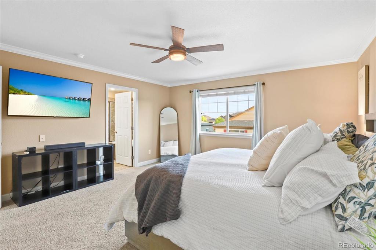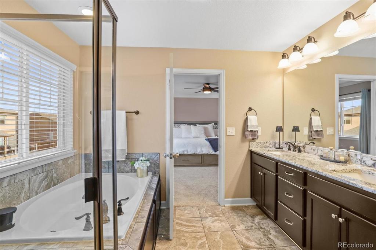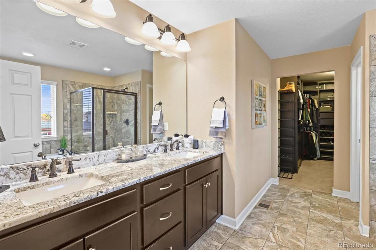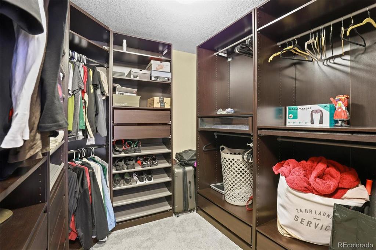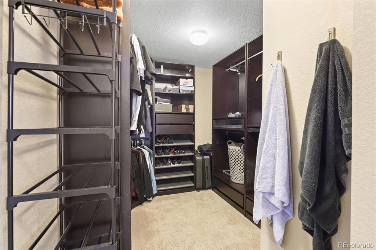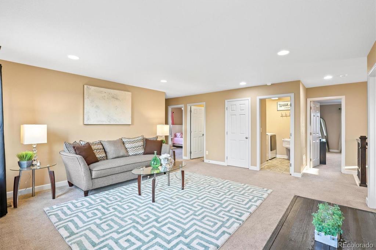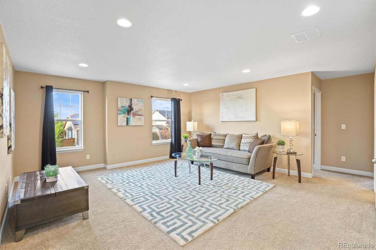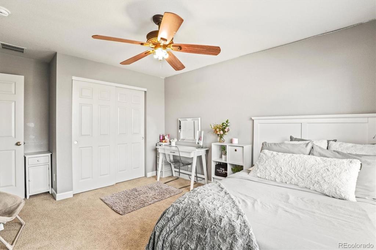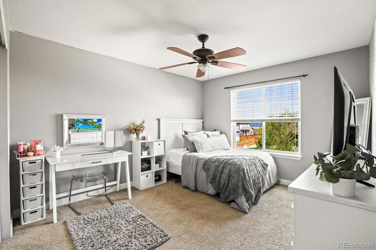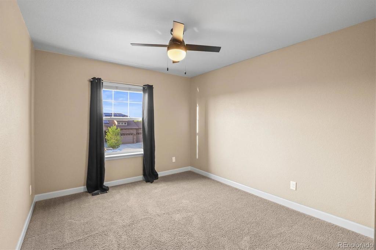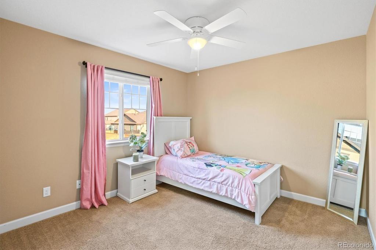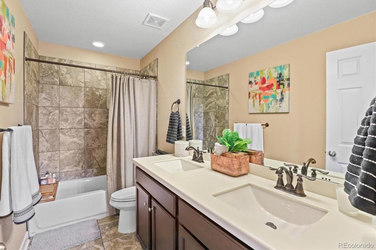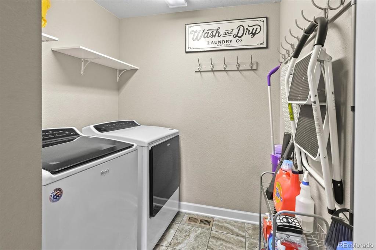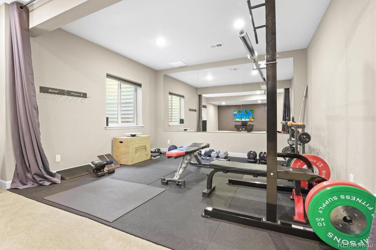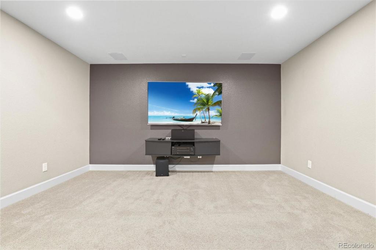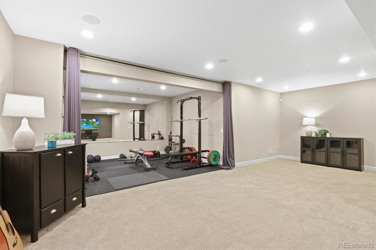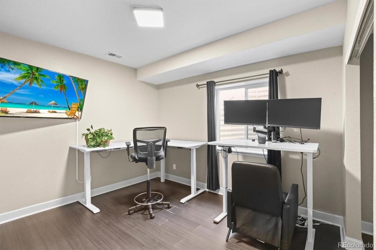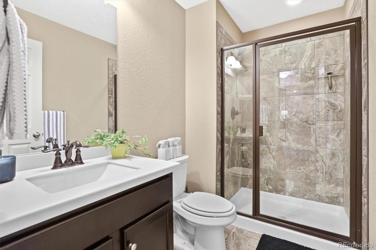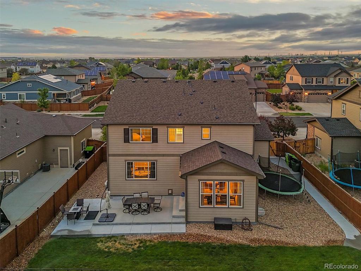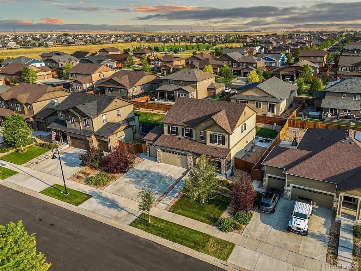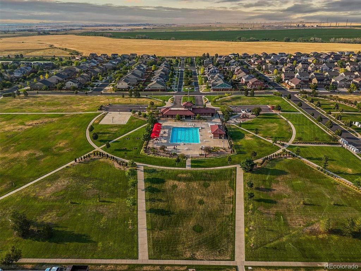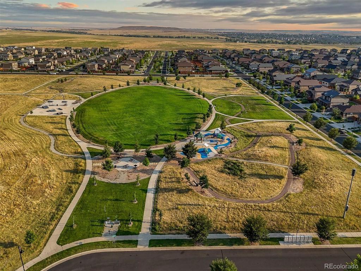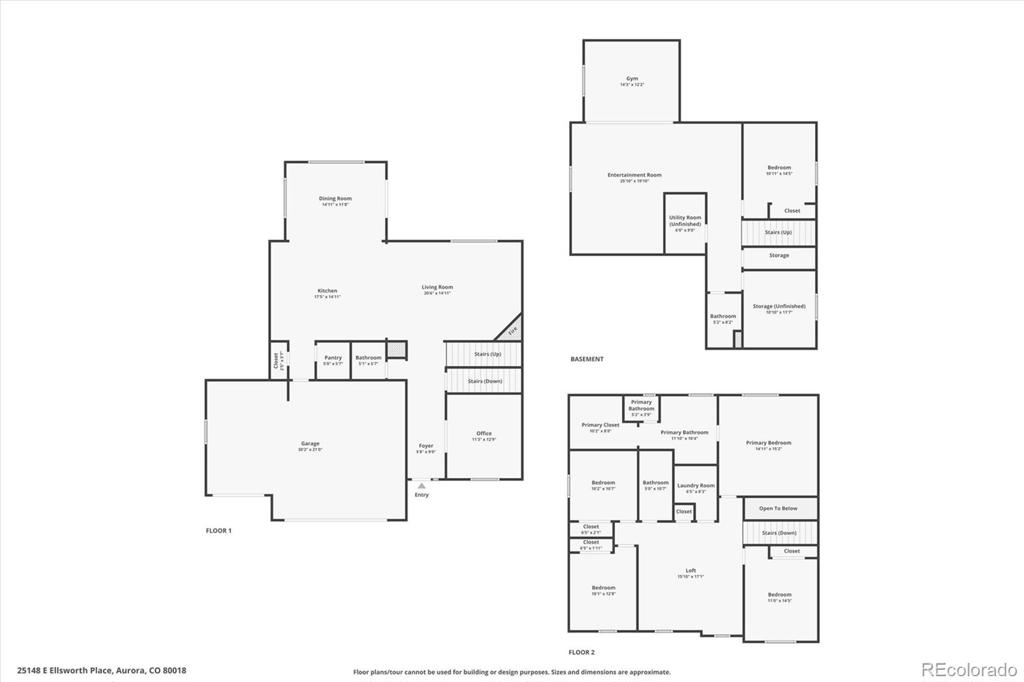Price
$714,900
Sqft
4113.00
Baths
4
Beds
5
Description
Captivating, Cozy and Comfy!! *Covered front porch *Grand entry *Study with French Doors *Spectacular kitchen *Oversized island with granite countertops *Double Oven *Gas cooktop *Walk-in Pantry *Stainless appliances *Very open concept *Large dining area opens out to expansive patio *Great room w/gas fireplace and mantle *Mounted TV included *Powder room w/pedestal sink *Hardwoods throughout main floor *3 car garage access from kitchen *Large loft/family room on upper level *3 secondary bedrooms on upper level *Upper Level hall bath has Corian countertop and double sinks *Upper level Primary bedroom easily holds king size bed, night stands and dressers *Mounted TV included *Primary bath has granite countertop with double sinks *Soaking tub *Large shower *Walk-in closet w/built in closet organizer *Upper level laundry room includes W and D *Finished basement *Massive Game room/family room large enough for media room, pool table plus work out room *High ceilings *Mounted TV included *Surround Sound *Bedroom *3/4 bath has Corian countertop *Additional storage room *Large patio *Garden planting beds installed *Short walk to 2 parks *Club house in Park *Playground equipment for the children *Pool *Elementary and high school minutes away *Easy access to E470 *Southlands Shopping area with shops, grocery store and lots of restaurants is only 10 minutes *Buckley Air Base minutes away * *THIS IS IDEAL LIVING *BEAUTIFUL HOME
Virtual Tour / Video
Property Level and Sizes
Interior Details
Exterior Details
Land Details
Exterior Construction
Financial Details
Schools
Location
Schools
Walk Score®
Contact Me
About Me & My Skills
In addition to her Hall of Fame award, Mary Ann is a recipient of the Realtor of the Year award from the South Metro Denver Realtor Association (SMDRA) and the Colorado Association of Realtors (CAR). She has also been honored with SMDRA’s Lifetime Achievement Award and six distinguished service awards.
Mary Ann has been active with Realtor associations throughout her distinguished career. She has served as a CAR Director, 2021 CAR Treasurer, 2021 Co-chair of the CAR State Convention, 2010 Chair of the CAR state convention, and Vice Chair of the CAR Foundation (the group’s charitable arm) for 2022. In addition, Mary Ann has served as SMDRA’s Chairman of the Board and the 2022 Realtors Political Action Committee representative for the National Association of Realtors.
My History
Mary Ann is a noted expert in the relocation segment of the real estate business and her knowledge of metro Denver’s most desirable neighborhoods, with particular expertise in the metro area’s southern corridor. The award-winning broker’s high energy approach to business is complemented by her communication skills, outstanding marketing programs, and convenient showings and closings. In addition, Mary Ann works closely on her client’s behalf with lenders, title companies, inspectors, contractors, and other real estate service companies. She is a trusted advisor to her clients and works diligently to fulfill the needs and desires of home buyers and sellers from all occupations and with a wide range of budget considerations.
Prior to pursuing a career in real estate, Mary Ann worked for residential builders in North Dakota and in the metro Denver area. She attended Casper College and the University of Colorado, and enjoys gardening, traveling, writing, and the arts. Mary Ann is a member of the South Metro Denver Realtor Association and believes her comprehensive knowledge of the real estate industry’s special nuances and obstacles is what separates her from mainstream Realtors.
For more information on real estate services from Mary Ann Hinrichsen and to enjoy a rewarding, seamless real estate experience, contact her today!
My Video Introduction
Get In Touch
Complete the form below to send me a message.


 Menu
Menu