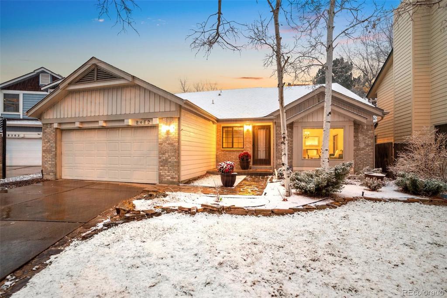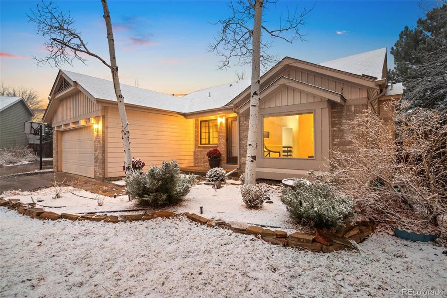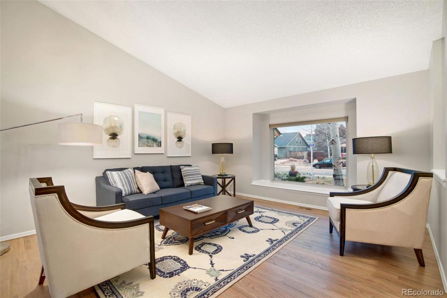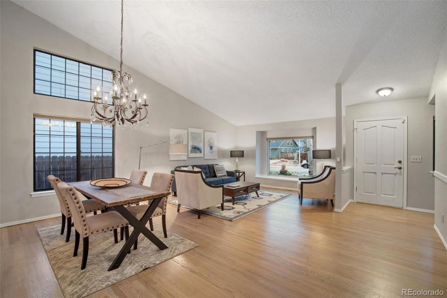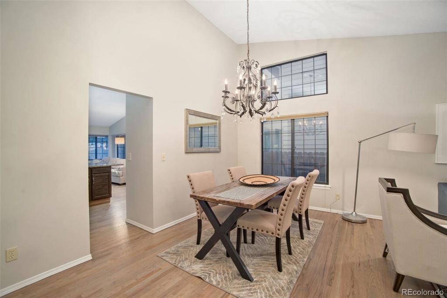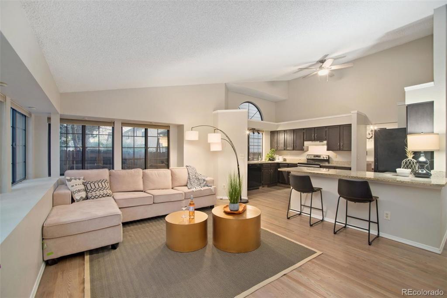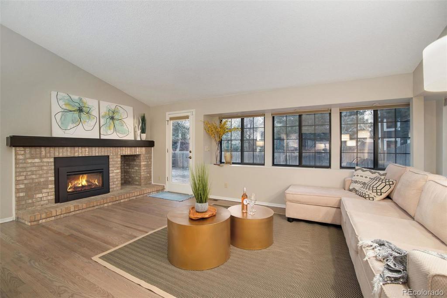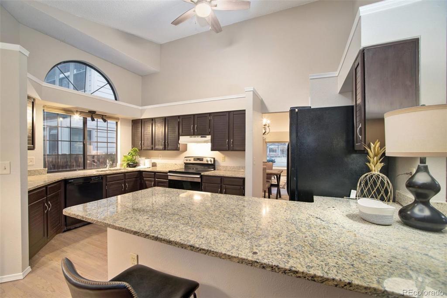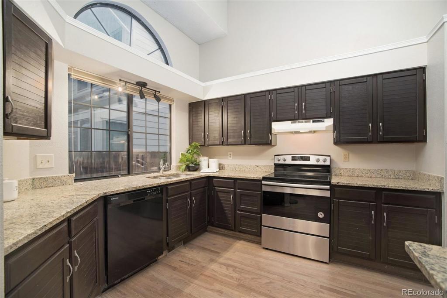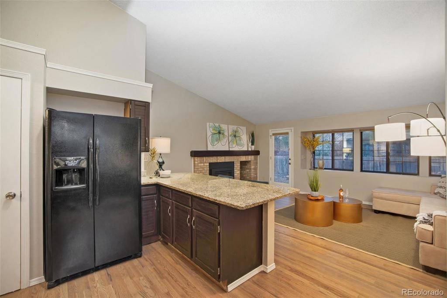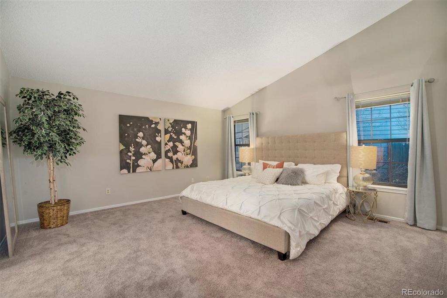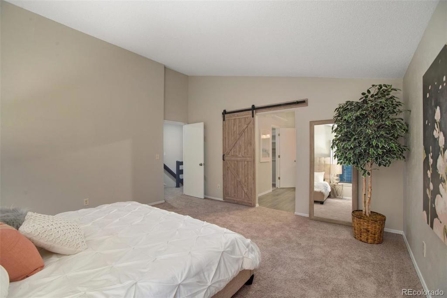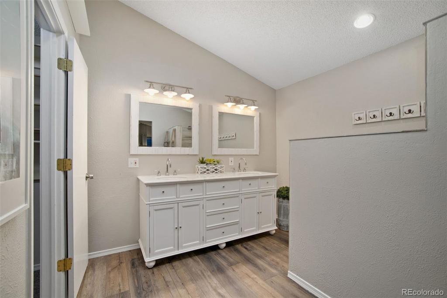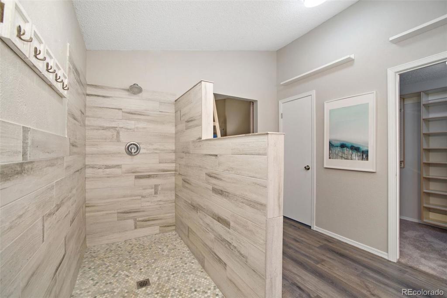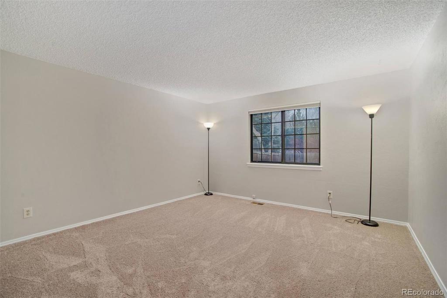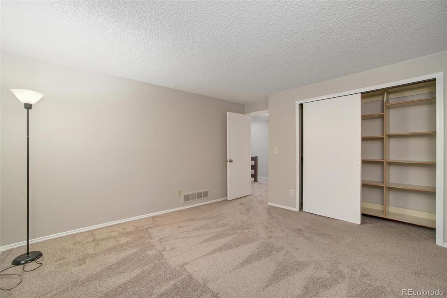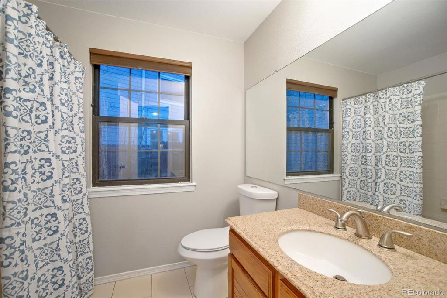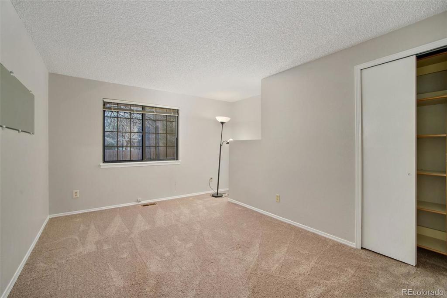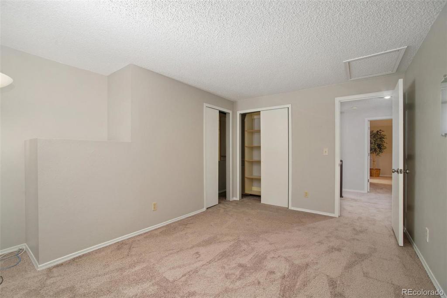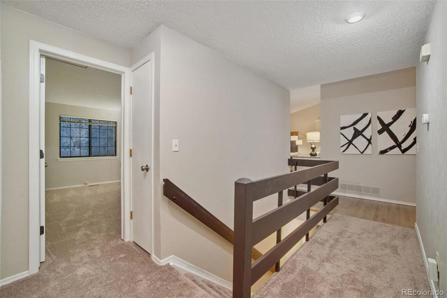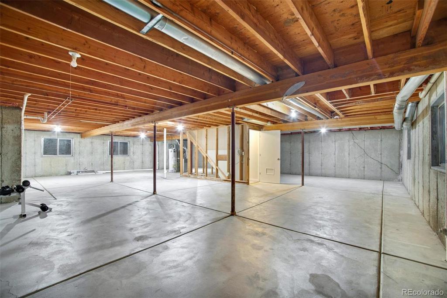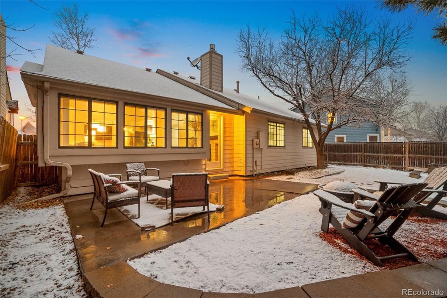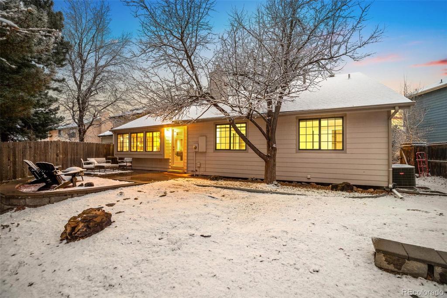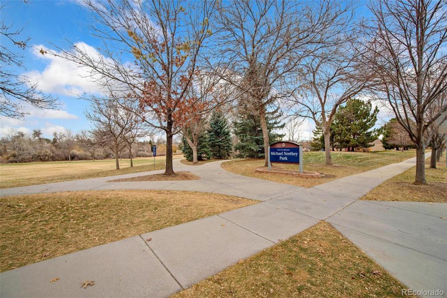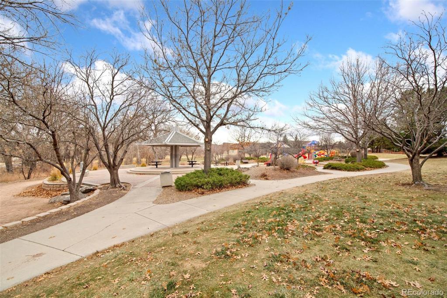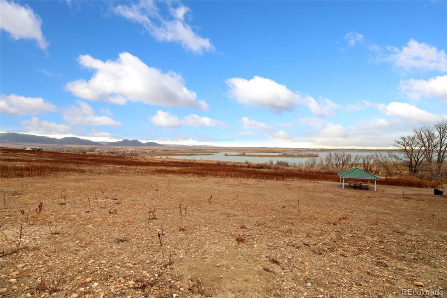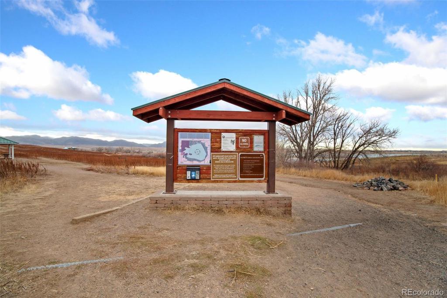Price
$635,000
Sqft
3859.00
Baths
2
Beds
3
Description
This incredible Ranch home in desired Lakecrest Cape neighborhood is located blocks from the community pool, tennis courts, walking/bike trails, park, ball fields and Stanley Lake. The home features a welcoming open floor plan, majestic high ceilings and updated hardwood flooring, new carpet and designer interior paint throughout. Enjoy views of seasonal changes from the large picture bay window in the living room or entertain at the dining table bathed in natural light. The open plan kitchen overlooks the family room and boasts solid granite counter tops, a pantry, new range and a large island. Gather in the family room and enjoy light from the wrap around windows or cozy up in front of the fireplace. The conveniences of a Ranch Style home extend to the main level owner’s suite, updated with paint, carpet and a beautiful barn door leading into the en-suite bathroom. Here the spacious amenities include updated dual vanity, large walk-in closet with custom built in shelving and a beautiful oversized walk-in shower. Two additional large bedrooms, a second full bathroom and the washer and dryer are all located on the main level. A full unfinished basement provides storage and/or future expansion options. Sellers have recently serviced HVAC and Fireplace. Roof is 5 years old. This home is ideally located walking distance from Stanley Lake park where visitors can enjoy walking trails, wildlife or non-motorized water sports and is located near highly rated Ralston Valley Schools. Enjoy additional conveniences including shopping and dinning at nearby Five Parks, Old Town Arvada and Wadsworth Blvd. 8482 Oak Street is centrally located within a 30min drive to Boulder and Denver, and easy access on major roadways leading to the mountains, foothills and DIA. Schedule a showing today and live where you love to play! *Open House* Saturday and Sunday
Virtual Tour / Video
Property Level and Sizes
Interior Details
Exterior Details
Land Details
Garage & Parking
Exterior Construction
Financial Details
Schools
Location
Schools
Walk Score®
Contact Me
About Me & My Skills
In addition to her Hall of Fame award, Mary Ann is a recipient of the Realtor of the Year award from the South Metro Denver Realtor Association (SMDRA) and the Colorado Association of Realtors (CAR). She has also been honored with SMDRA’s Lifetime Achievement Award and six distinguished service awards.
Mary Ann has been active with Realtor associations throughout her distinguished career. She has served as a CAR Director, 2021 CAR Treasurer, 2021 Co-chair of the CAR State Convention, 2010 Chair of the CAR state convention, and Vice Chair of the CAR Foundation (the group’s charitable arm) for 2022. In addition, Mary Ann has served as SMDRA’s Chairman of the Board and the 2022 Realtors Political Action Committee representative for the National Association of Realtors.
My History
Mary Ann is a noted expert in the relocation segment of the real estate business and her knowledge of metro Denver’s most desirable neighborhoods, with particular expertise in the metro area’s southern corridor. The award-winning broker’s high energy approach to business is complemented by her communication skills, outstanding marketing programs, and convenient showings and closings. In addition, Mary Ann works closely on her client’s behalf with lenders, title companies, inspectors, contractors, and other real estate service companies. She is a trusted advisor to her clients and works diligently to fulfill the needs and desires of home buyers and sellers from all occupations and with a wide range of budget considerations.
Prior to pursuing a career in real estate, Mary Ann worked for residential builders in North Dakota and in the metro Denver area. She attended Casper College and the University of Colorado, and enjoys gardening, traveling, writing, and the arts. Mary Ann is a member of the South Metro Denver Realtor Association and believes her comprehensive knowledge of the real estate industry’s special nuances and obstacles is what separates her from mainstream Realtors.
For more information on real estate services from Mary Ann Hinrichsen and to enjoy a rewarding, seamless real estate experience, contact her today!
My Video Introduction
Get In Touch
Complete the form below to send me a message.


 Menu
Menu